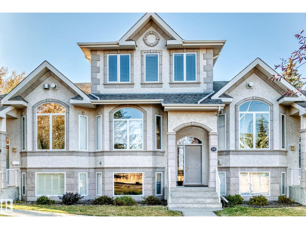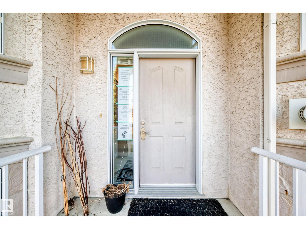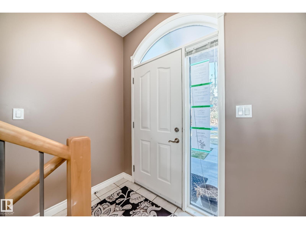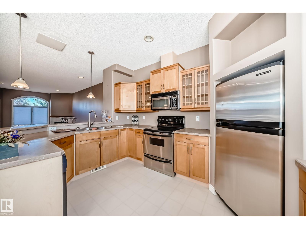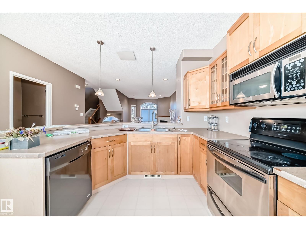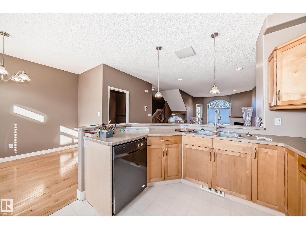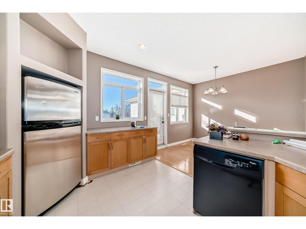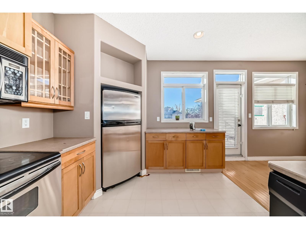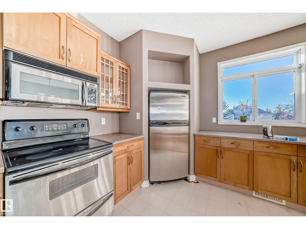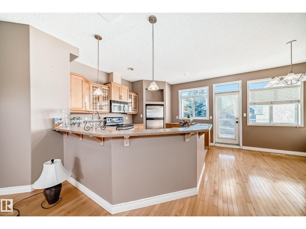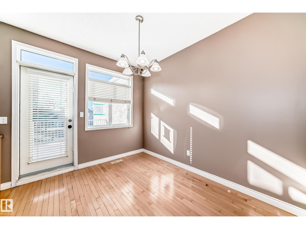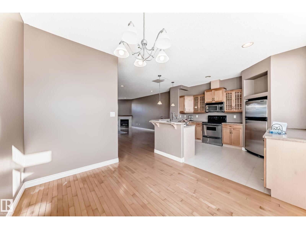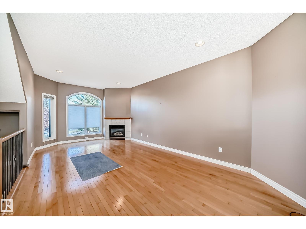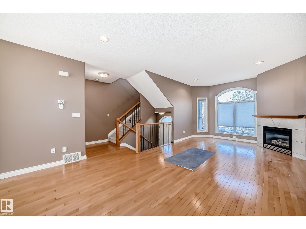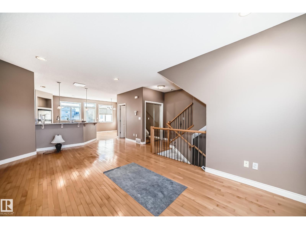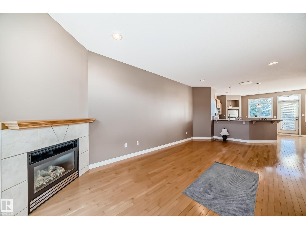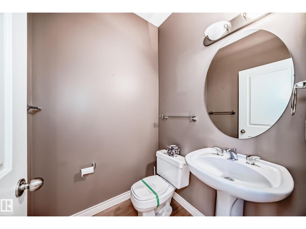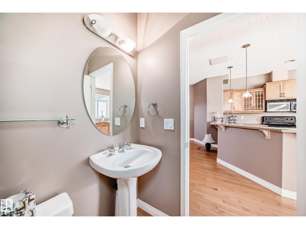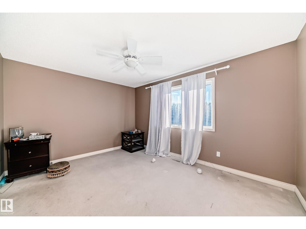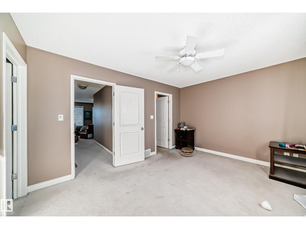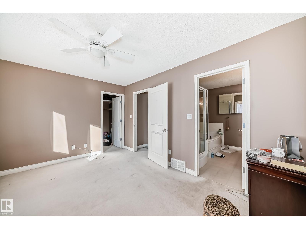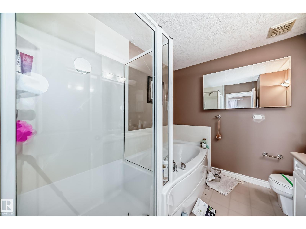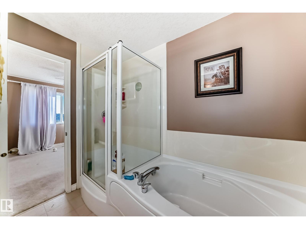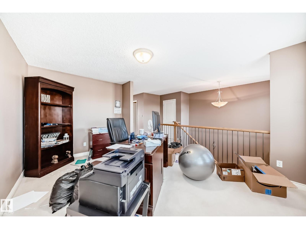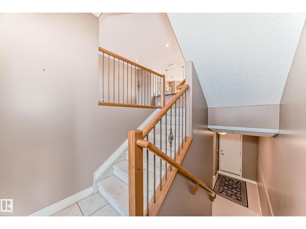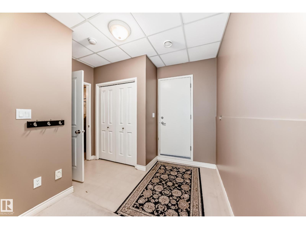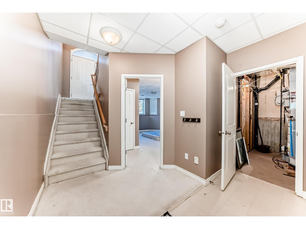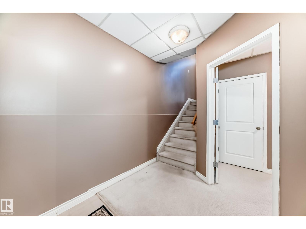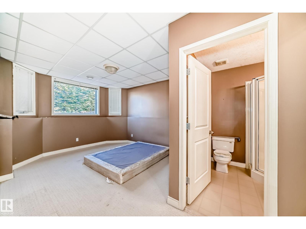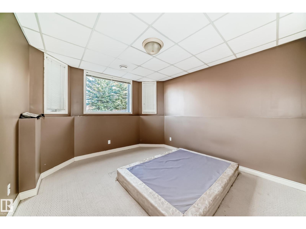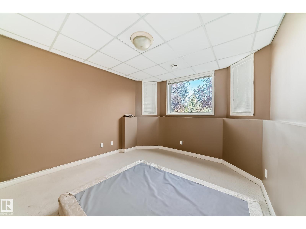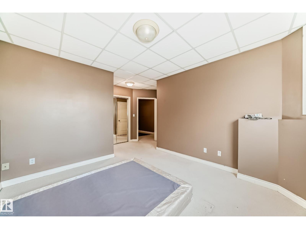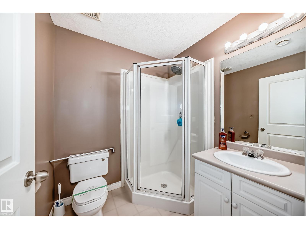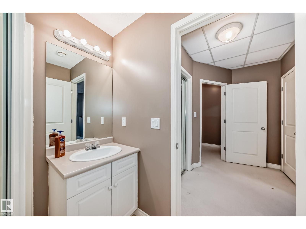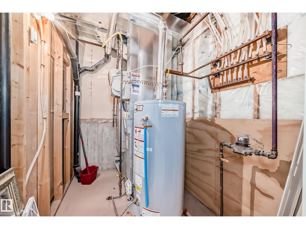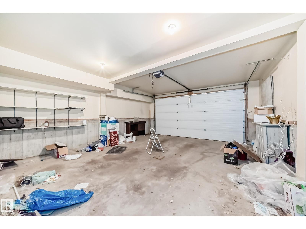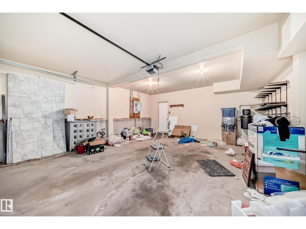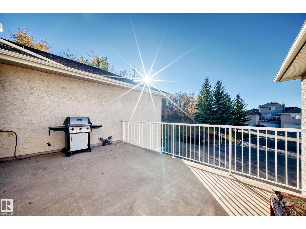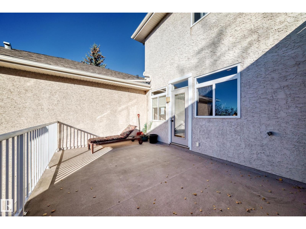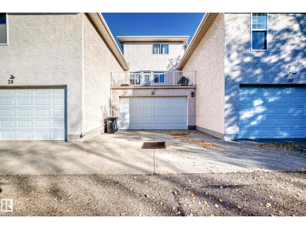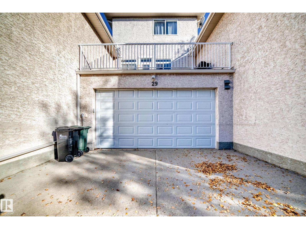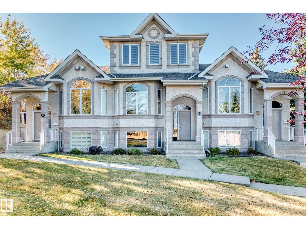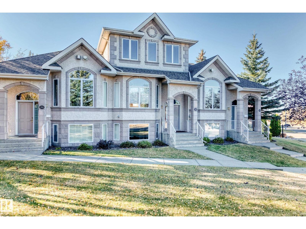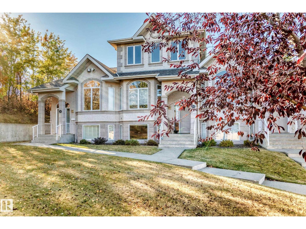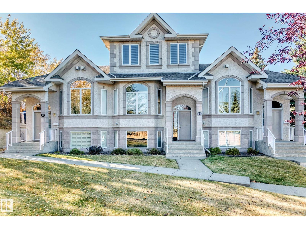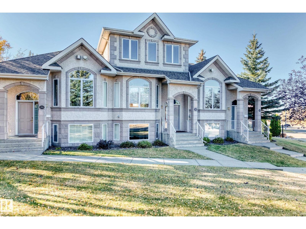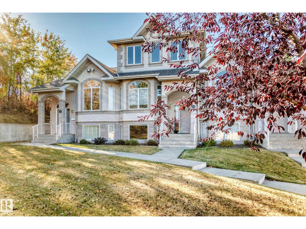#29 101 Jim Common Dr Sherwood Park, Alberta T8H 2M1
$369,000Maintenance, Other, See Remarks
$452.87 Monthly
Maintenance, Other, See Remarks
$452.87 MonthlySo much opportunity with some vision in this 1,467 sq.ft. 2 bedroom executive townhome. The main floor is open with a spacious living room, kitchen, and half bath for guests. The upper level has a large owner's suite with walk-in closet and full bathroom, and bonus room (that can be converted into another bedroom). The lower level has the second large bedroom with ensuite, the utility/storage room, and attached double garage. Nestled in a cozy complex and close to Baseline, you are super close to all amenities, restaurants, and more! (id:42336)
Property Details
| MLS® Number | E4462102 |
| Property Type | Single Family |
| Neigbourhood | Durham Town Square |
| Amenities Near By | Golf Course, Playground, Public Transit, Schools, Shopping |
| Community Features | Public Swimming Pool |
| Features | Park/reserve, No Smoking Home |
Building
| Bathroom Total | 3 |
| Bedrooms Total | 2 |
| Appliances | See Remarks |
| Basement Development | Finished |
| Basement Type | Partial (finished) |
| Constructed Date | 2003 |
| Construction Style Attachment | Attached |
| Half Bath Total | 1 |
| Heating Type | Forced Air |
| Stories Total | 2 |
| Size Interior | 1467 Sqft |
| Type | Row / Townhouse |
Parking
| Attached Garage |
Land
| Acreage | No |
| Land Amenities | Golf Course, Playground, Public Transit, Schools, Shopping |
Rooms
| Level | Type | Length | Width | Dimensions |
|---|---|---|---|---|
| Basement | Bedroom 2 | 5.11 × 4.56 | ||
| Basement | Mud Room | 3.29 × 3.13 | ||
| Basement | Utility Room | 1.83 × 2.59 | ||
| Main Level | Living Room | 7.21 × 3.53 | ||
| Main Level | Dining Room | 3.23 × 2.83 | ||
| Main Level | Kitchen | 4.22 × 3.20 | ||
| Upper Level | Primary Bedroom | 3.33 × 4.24 | ||
| Upper Level | Bonus Room | 4.38 × 3.49 | ||
| Upper Level | Laundry Room | 2.11 × 1.81 |
https://www.realtor.ca/real-estate/28990177/29-101-jim-common-dr-sherwood-park-durham-town-square
Interested?
Contact us for more information

Jeneen L. Marchant
Associate
(780) 447-1695


