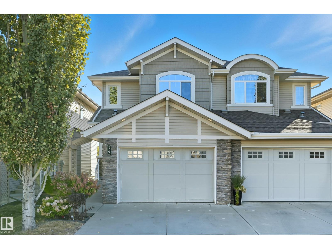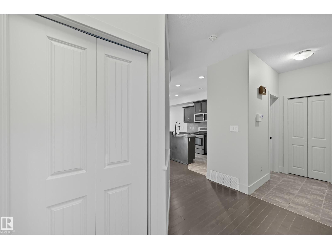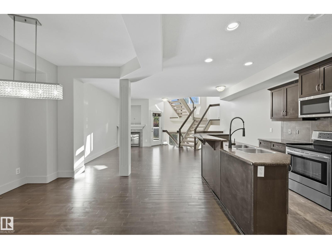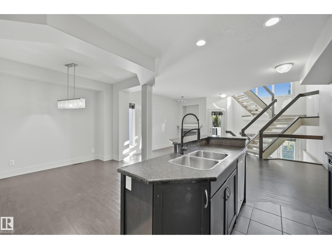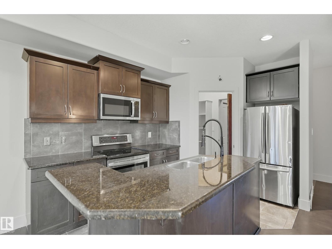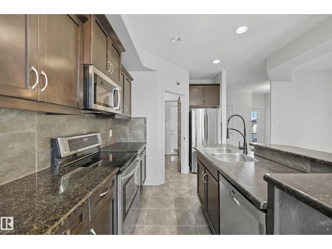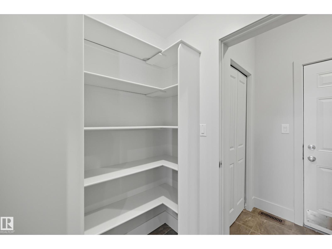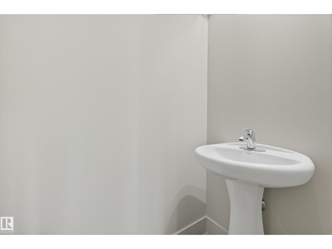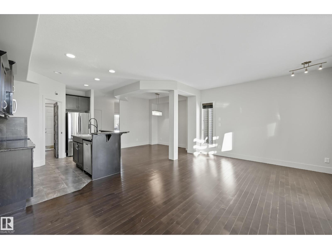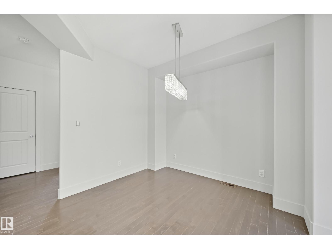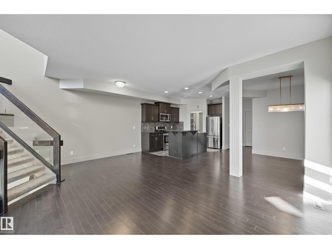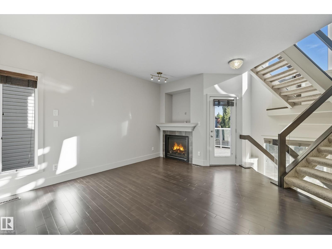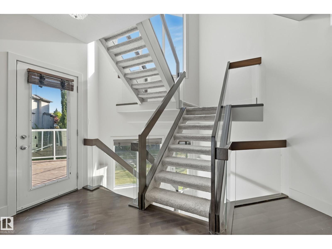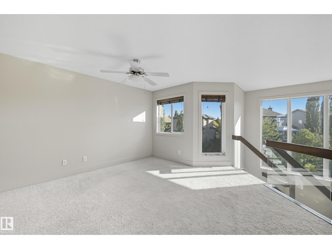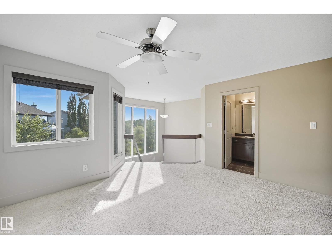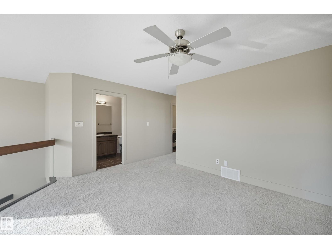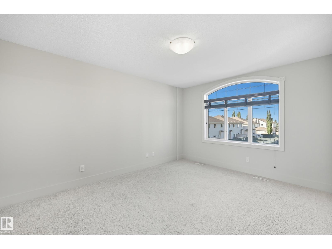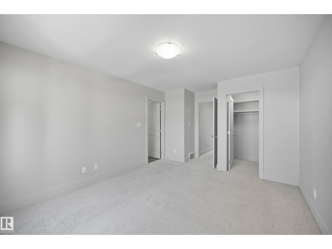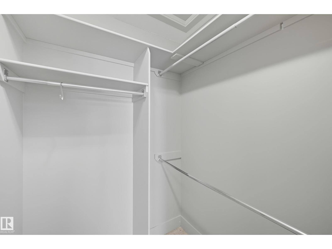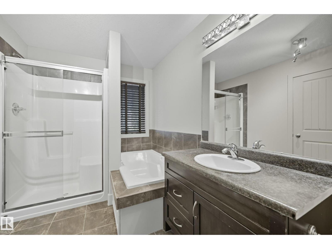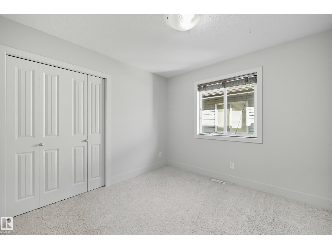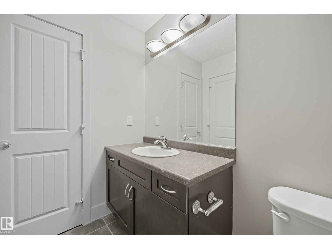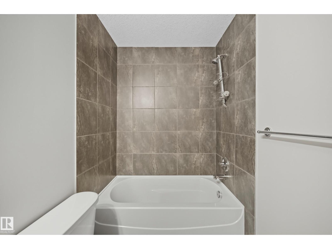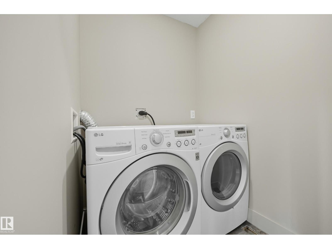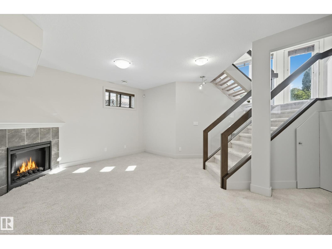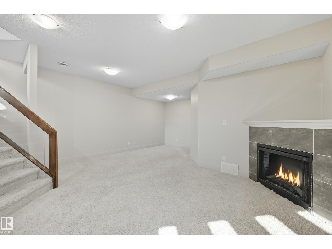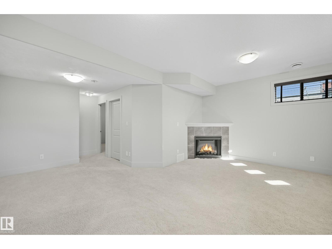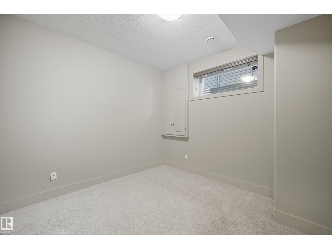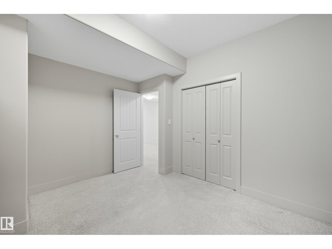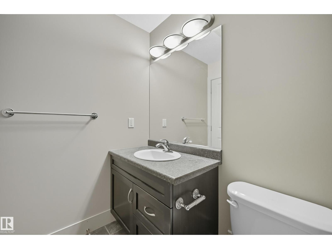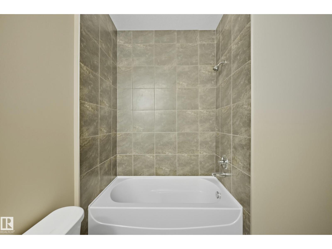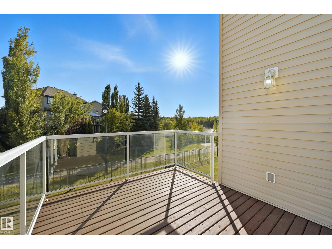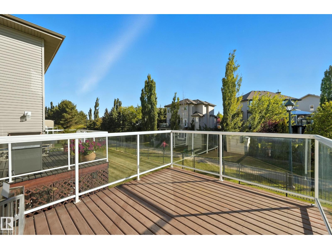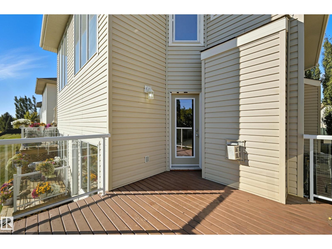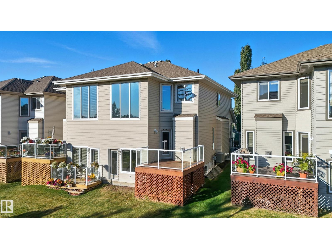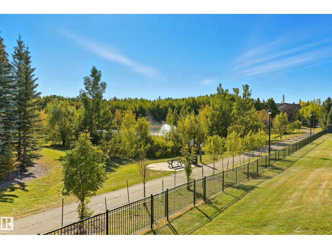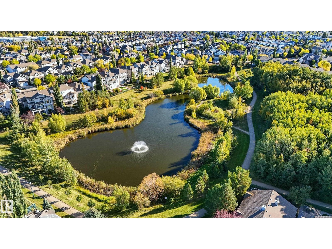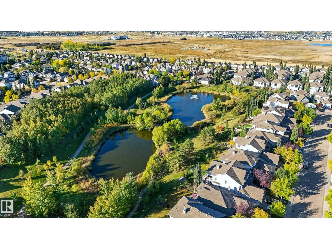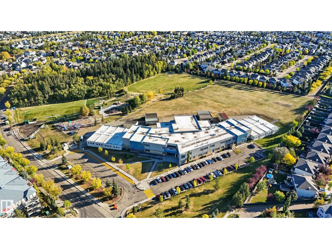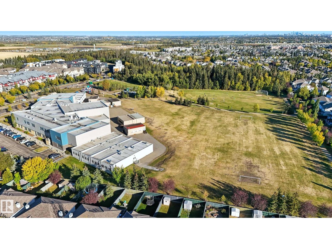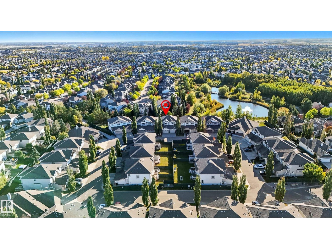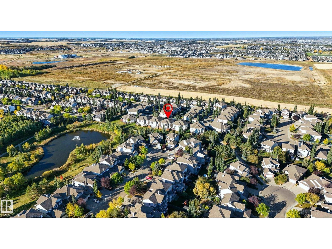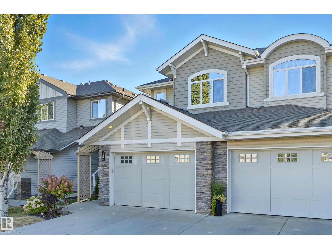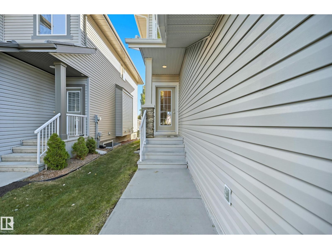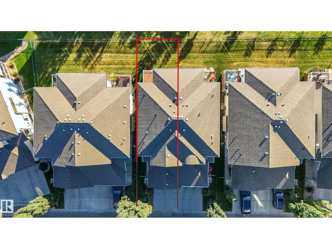#29 1901 126 St Sw Edmonton, Alberta T6W 0A5
$419,000Maintenance, Exterior Maintenance, Insurance, Landscaping, Property Management, Other, See Remarks
$235.81 Monthly
Maintenance, Exterior Maintenance, Insurance, Landscaping, Property Management, Other, See Remarks
$235.81 MonthlyThis stunning Half Duplex offers an impressive combination of Modern Design and Everyday Functionality in a highly desirable location. Featuring 3 bedrooms and 4 Bathrooms this residence is ideal for families seeking both Comfort and Convenience. The Main Floor boasts an Open Concept layout highlighted by a beautiful Chef’s Kitchen w/ Marble Countertops, perfect for Entertaining and Daily Living. Elegant Floating Stairs provide a striking Architectural Detail while Central A/C ensures year-round comfort. Upstairs you’ll find 2 Spacious Bedrooms, including a well-appointed Primary Suite. The walk-out basement adds valuable versatility, offering 1 Bedroom and 1 Full Bathroom, good for Recreation Space or Future Development. Perfectly situated near Schools, Shopping Centres, Walking Trails and a Picturesque Pond. This property provides both lifestyle and location ( Anthony Henday ). With its modern features, thoughtful design, and unbeatable setting, this home presents a rare opportunity in today’s market. (id:42336)
Property Details
| MLS® Number | E4459856 |
| Property Type | Single Family |
| Neigbourhood | Rutherford (Edmonton) |
| Amenities Near By | Playground, Public Transit, Schools, Shopping |
| Features | Cul-de-sac, Flat Site |
Building
| Bathroom Total | 4 |
| Bedrooms Total | 3 |
| Appliances | Dishwasher, Dryer, Garage Door Opener, Refrigerator, Stove, Central Vacuum, Washer, Window Coverings |
| Basement Development | Finished |
| Basement Features | Walk Out |
| Basement Type | Full (finished) |
| Constructed Date | 2009 |
| Construction Style Attachment | Semi-detached |
| Cooling Type | Central Air Conditioning |
| Half Bath Total | 1 |
| Heating Type | Forced Air |
| Stories Total | 2 |
| Size Interior | 1525 Sqft |
| Type | Duplex |
Parking
| Attached Garage |
Land
| Acreage | No |
| Land Amenities | Playground, Public Transit, Schools, Shopping |
| Size Irregular | 247.47 |
| Size Total | 247.47 M2 |
| Size Total Text | 247.47 M2 |
Rooms
| Level | Type | Length | Width | Dimensions |
|---|---|---|---|---|
| Basement | Family Room | 18.01 m | 17.06 m | 18.01 m x 17.06 m |
| Basement | Bedroom 3 | 12 m | 10.03 m | 12 m x 10.03 m |
| Main Level | Living Room | 19 m | 13.08 m | 19 m x 13.08 m |
| Main Level | Dining Room | 10.02 m | 8.06 m | 10.02 m x 8.06 m |
| Main Level | Kitchen | 8.02 m | 10.05 m | 8.02 m x 10.05 m |
| Upper Level | Primary Bedroom | 13.11 m | 11.04 m | 13.11 m x 11.04 m |
| Upper Level | Bedroom 2 | 9.1 m | 9.11 m | 9.1 m x 9.11 m |
| Upper Level | Bonus Room | 13.09 m | 11.1 m | 13.09 m x 11.1 m |
https://www.realtor.ca/real-estate/28921044/29-1901-126-st-sw-edmonton-rutherford-edmonton
Interested?
Contact us for more information
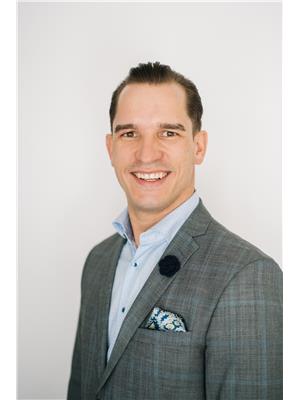
Teo Burtic
Associate
(780) 481-1144

201-5607 199 St Nw
Edmonton, Alberta T6M 0M8
(780) 481-2950
(780) 481-1144


