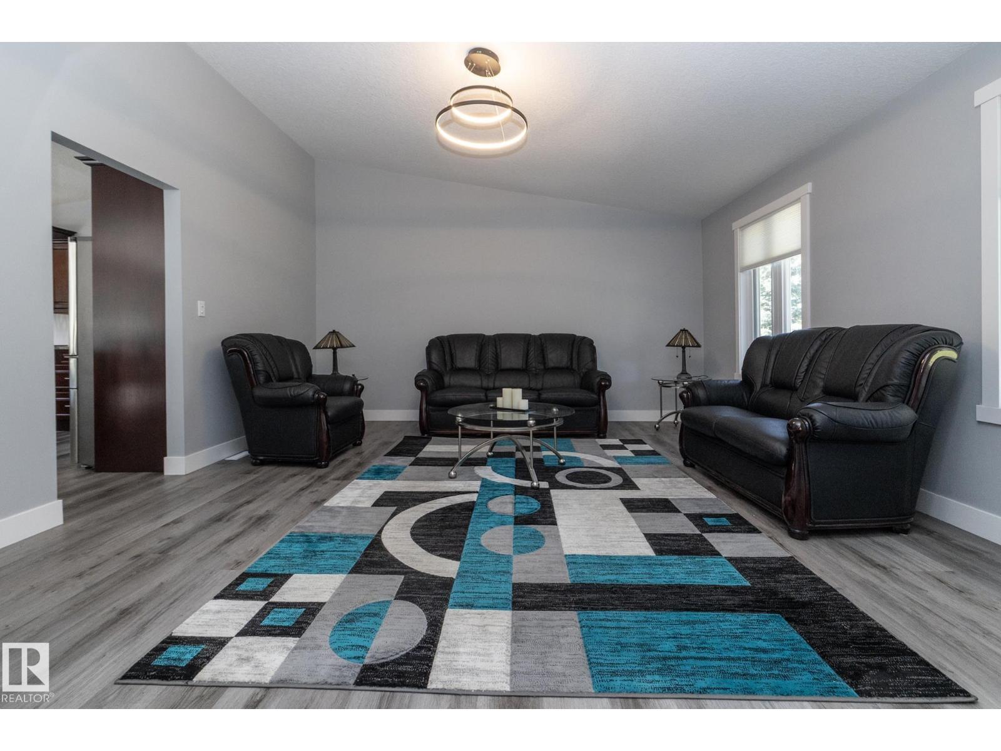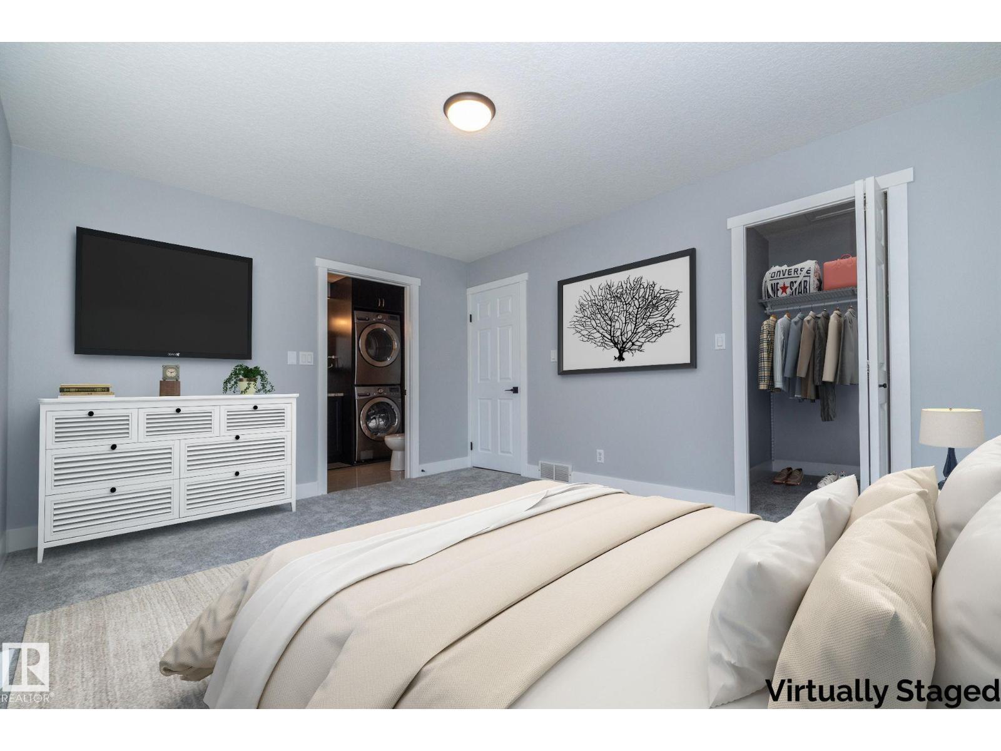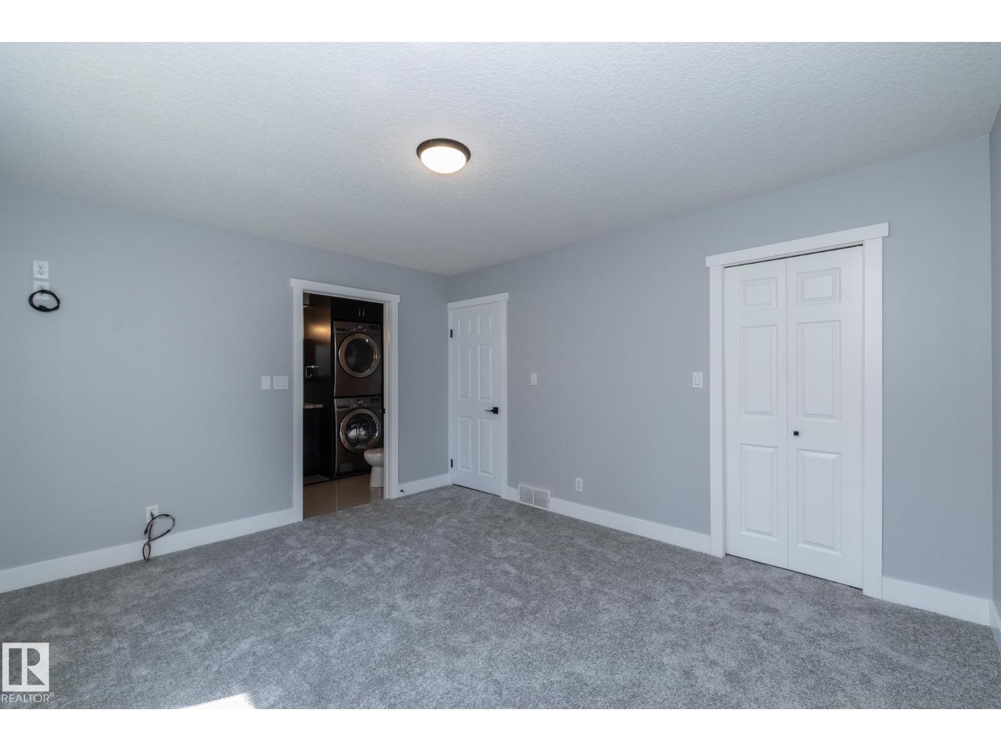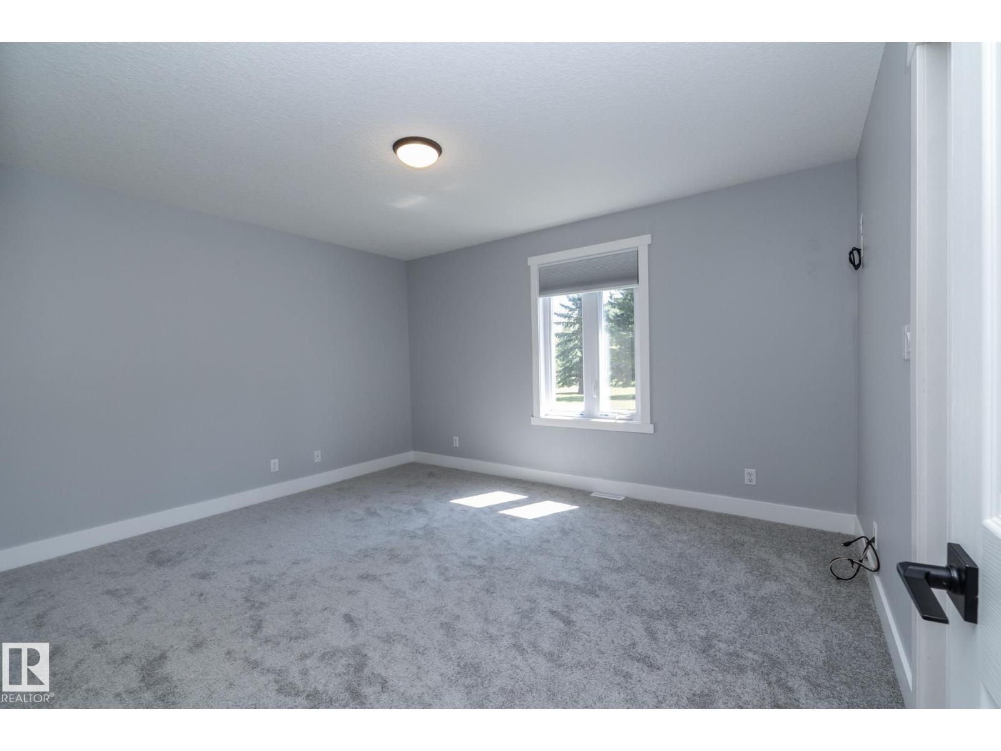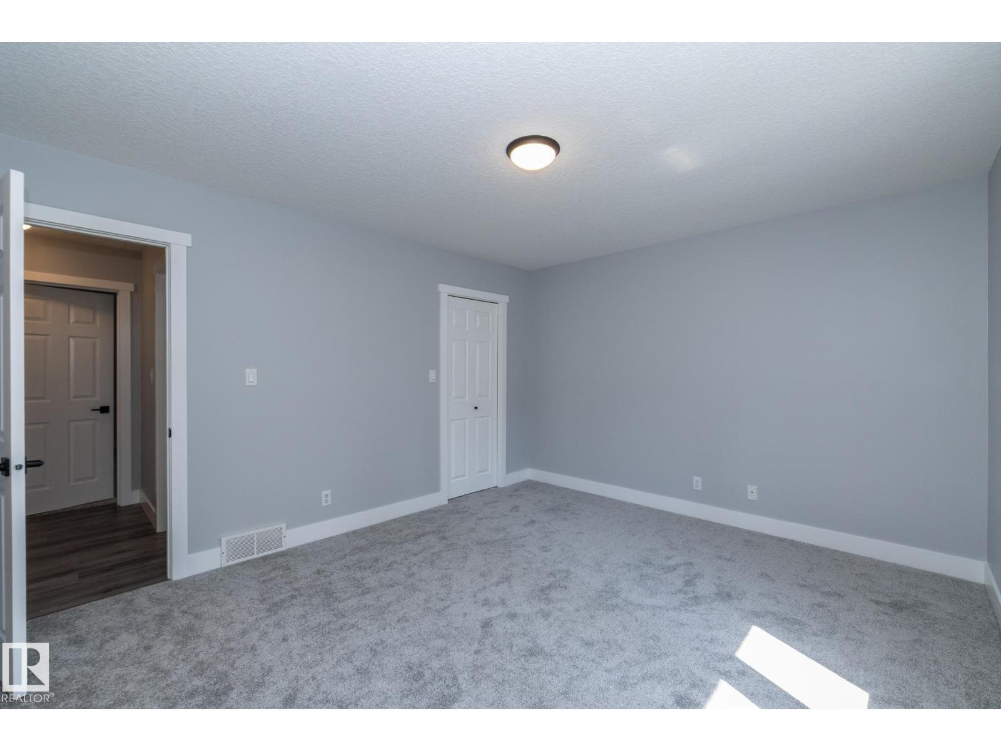#29 51128 Rge Road 261 Rural Parkland County, Alberta T7X 1B8
$1,099,900
Dream Garage Setup in Beaverbrook Park—Just 7 Minutes to the City! This one has it all: a 50x32’ HEATED SHOP w/14’ door, concrete floor and mezzanine, a 32x26 HEATED TRIPLE GARAGE, plus a 16x30 SINGLE GARAGE—perfect for hobbyists, mechanics, or serious storage needs. Sitting on 3.03 acres (on pavement), this 1990-built bungalow offers 1500+ sqft on the main floor, 3+1 beds, 3 full baths, 2 fireplaces, and a fully finished basement. Stunning features throughout including new luxury vinyl plank flooring, two waterfall granite countertops in the entertainers eat in kitchen, laundry on both levels, vaulted ceilings, Hot water on demand & more. Outside is just as impressive with a new Duradeck rear deck, a massive covered front veranda, beautiful landscaping, pond, firepit, greenhouse, and sheds—all surrounded by mature trees for privacy. This is the complete package for anyone wanting country space without losing city access. This truly is a dream property so come take a peek and fall in love. (id:42336)
Property Details
| MLS® Number | E4451565 |
| Property Type | Single Family |
| Neigbourhood | Beaverbrook Park |
| Amenities Near By | Airport, Golf Course, Shopping, Ski Hill |
| Features | Flat Site, Closet Organizers, Exterior Walls- 2x6" |
| Parking Space Total | 12 |
| Structure | Deck, Porch, Greenhouse |
Building
| Bathroom Total | 3 |
| Bedrooms Total | 4 |
| Amenities | Ceiling - 9ft, Vinyl Windows |
| Appliances | Dishwasher, Dryer, Garage Door Opener, Hood Fan, Refrigerator, Storage Shed, Stove, Washer, Window Coverings |
| Architectural Style | Bungalow |
| Basement Development | Finished |
| Basement Type | Full (finished) |
| Ceiling Type | Vaulted |
| Constructed Date | 1990 |
| Construction Style Attachment | Detached |
| Cooling Type | Central Air Conditioning |
| Fire Protection | Smoke Detectors |
| Fireplace Fuel | Gas |
| Fireplace Present | Yes |
| Fireplace Type | Unknown |
| Heating Type | Forced Air |
| Stories Total | 1 |
| Size Interior | 1557 Sqft |
| Type | House |
Parking
| Detached Garage | |
| Attached Garage |
Land
| Acreage | Yes |
| Land Amenities | Airport, Golf Course, Shopping, Ski Hill |
| Size Irregular | 3.04 |
| Size Total | 3.04 Ac |
| Size Total Text | 3.04 Ac |
Rooms
| Level | Type | Length | Width | Dimensions |
|---|---|---|---|---|
| Lower Level | Den | 2.1 m | 3.28 m | 2.1 m x 3.28 m |
| Lower Level | Bedroom 4 | 5.8 m | 3.26 m | 5.8 m x 3.26 m |
| Lower Level | Bonus Room | 4.59 m | 5.05 m | 4.59 m x 5.05 m |
| Lower Level | Laundry Room | 3.28 m | 2.52 m | 3.28 m x 2.52 m |
| Lower Level | Recreation Room | 9.12 m | 5.47 m | 9.12 m x 5.47 m |
| Lower Level | Utility Room | 2.76 m | 1.92 m | 2.76 m x 1.92 m |
| Main Level | Living Room | 4.78 m | 5.15 m | 4.78 m x 5.15 m |
| Main Level | Dining Room | 3.54 m | 2.73 m | 3.54 m x 2.73 m |
| Main Level | Kitchen | 4.67 m | 5.15 m | 4.67 m x 5.15 m |
| Main Level | Primary Bedroom | 3.53 m | 4.13 m | 3.53 m x 4.13 m |
| Main Level | Bedroom 2 | 3.77 m | 3.39 m | 3.77 m x 3.39 m |
| Main Level | Bedroom 3 | 3.78 m | 4.24 m | 3.78 m x 4.24 m |
Interested?
Contact us for more information
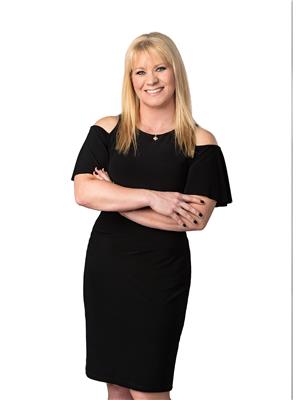
Jill Jordan
Manager
www.jillwill.ca/
https://www.facebook.com/remaxjordanandassociates

1c-8 Columbia Ave W
Devon, Alberta T9G 1Y6
(780) 987-2250



























