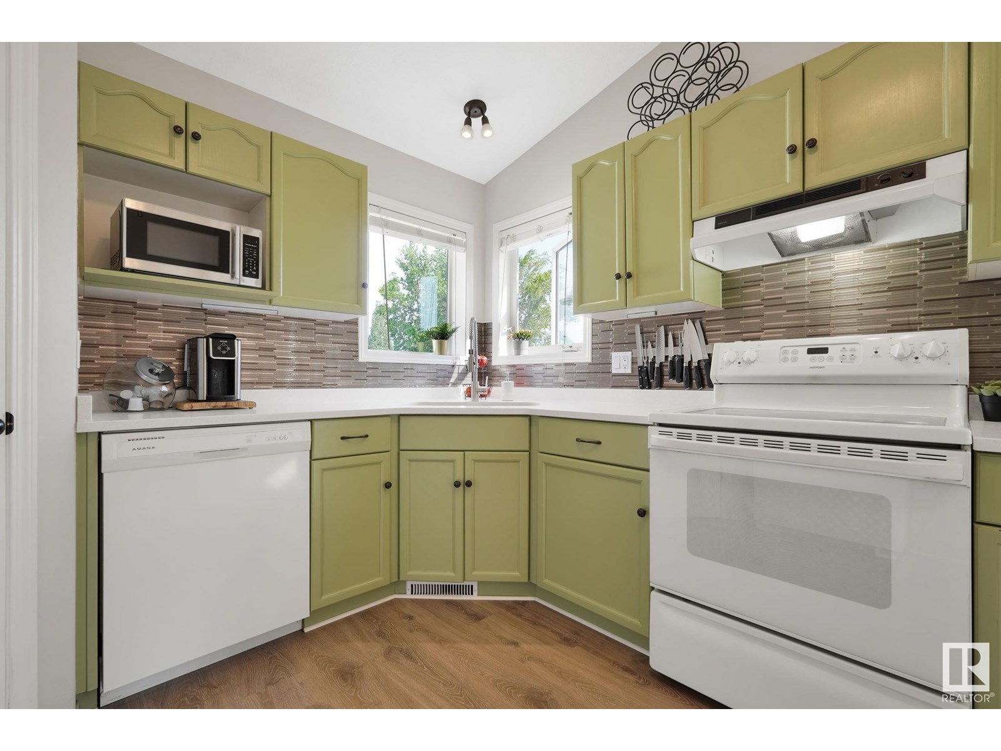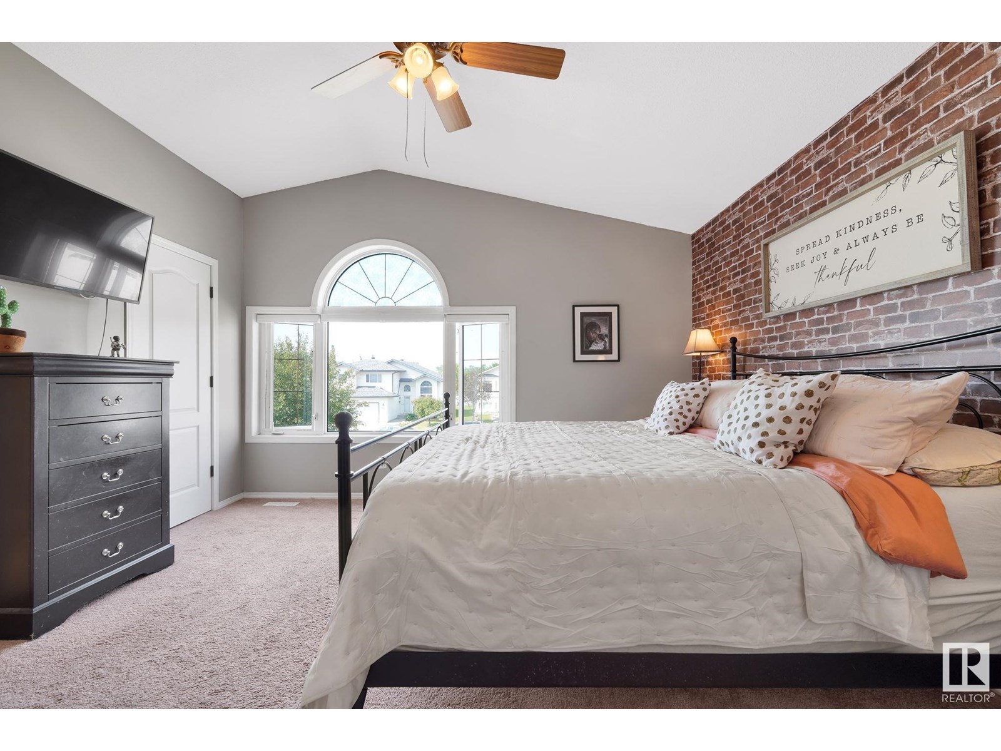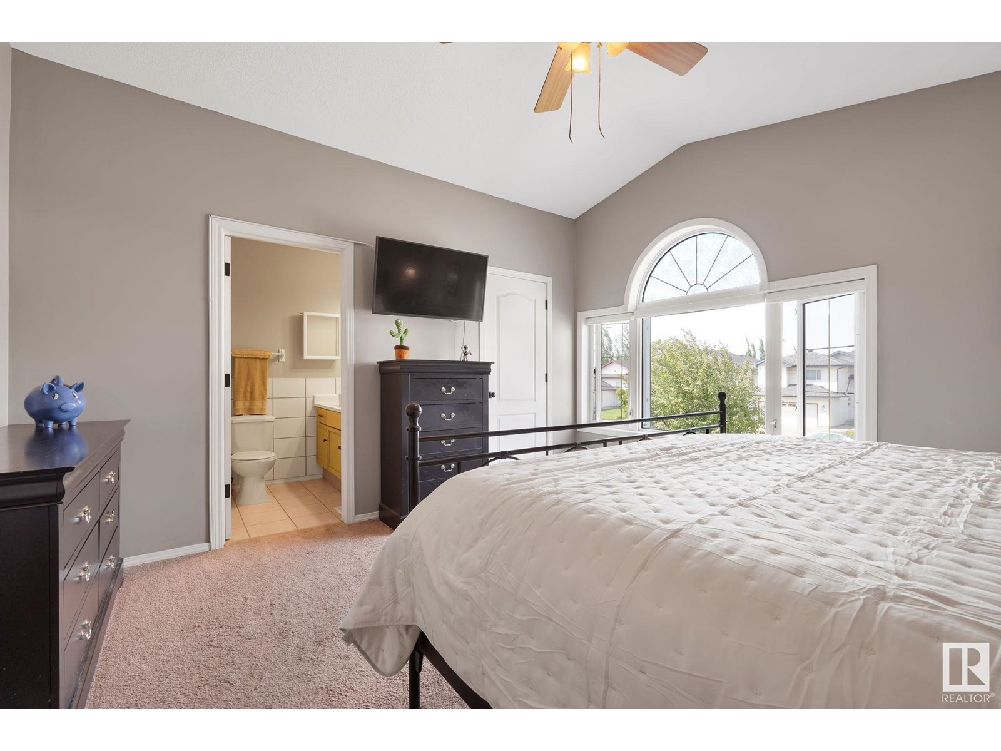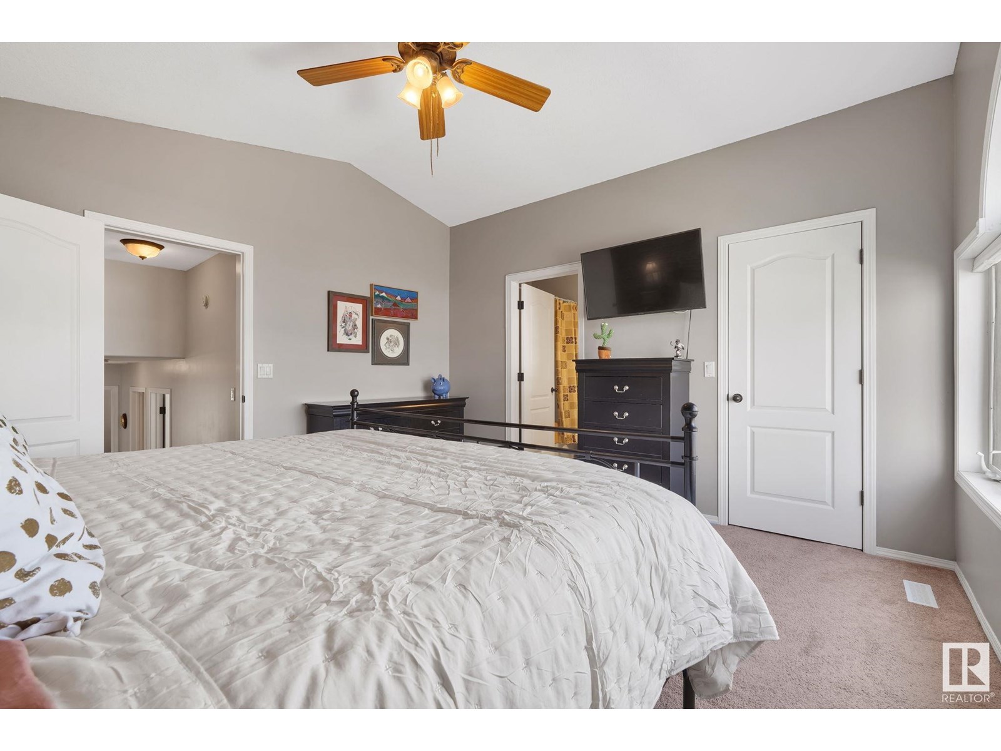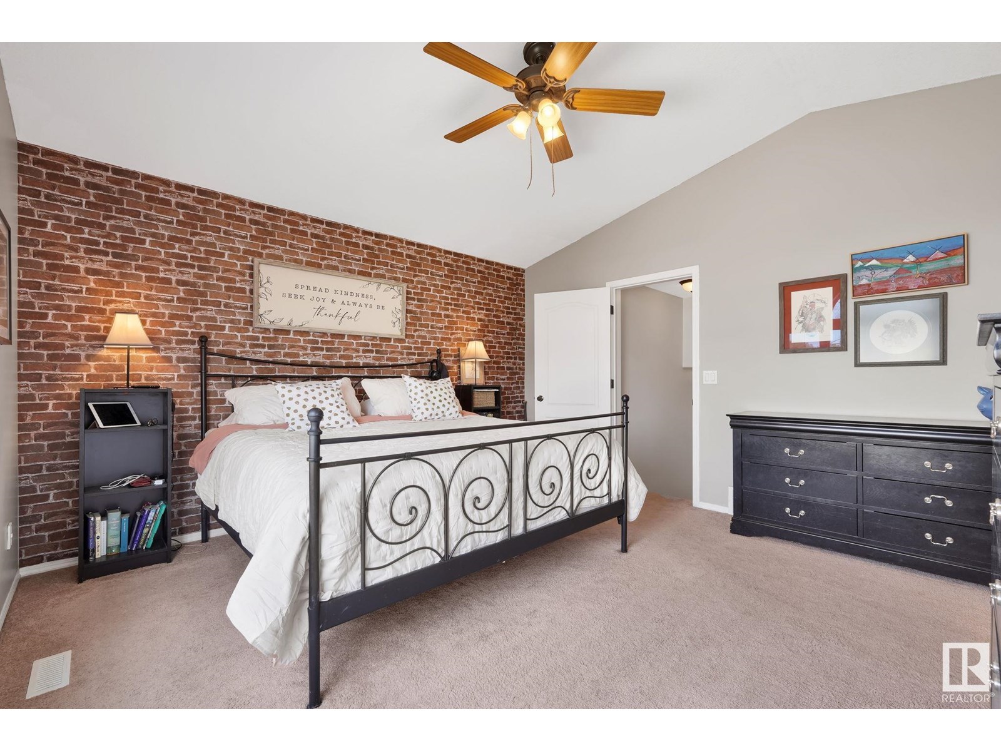2917 152 Av Nw Edmonton, Alberta T5Y 2Y4
$449,800
Tastefully Refreshed in the Heart of Kirkness! 4 Bedrooms, 3 Baths, Double Attached Garage & more. Rest in an upper level primary retreat w/ 4pce ensuite, walk-in closet & 2 more generous bdrms on the main floor plus another updated 4pce bath. This home is perfect for growing families, multi-generational living or those needing extra space to work from home. The heart of the home shines in a refreshed kitchen with new Quartz counters & an adjacent family-sized eating area, ideal for everything from casual meals to weekend entertaining. Enjoy downtime in the living room with a vaulted ceiling & a finished basement offers a 4th bedroom, 3rd full bath & a huge rec/family room, more storage & a laundry room! Backyard has plenty of space for downtime & summer gatherings. The dbl attached garage ensures your vehicles & gear stay safe & warm year-round. Nestled in a quiet, family-friendly cul-du-sac, close to shopping, schools & major commuter routes. This home is move-in ready & waiting for your story to begin. (id:42336)
Property Details
| MLS® Number | E4443582 |
| Property Type | Single Family |
| Neigbourhood | Kirkness |
| Amenities Near By | Golf Course, Playground, Public Transit, Schools, Shopping |
| Features | Cul-de-sac, See Remarks |
| Parking Space Total | 4 |
Building
| Bathroom Total | 3 |
| Bedrooms Total | 4 |
| Appliances | Dishwasher, Dryer, Fan, Garage Door Opener Remote(s), Garage Door Opener, Hood Fan, Refrigerator, Storage Shed, Stove, Washer, Window Coverings |
| Architectural Style | Bi-level |
| Basement Development | Finished |
| Basement Type | Full (finished) |
| Constructed Date | 2001 |
| Construction Style Attachment | Detached |
| Heating Type | Forced Air |
| Size Interior | 1250 Sqft |
| Type | House |
Parking
| Attached Garage |
Land
| Acreage | No |
| Fence Type | Fence |
| Land Amenities | Golf Course, Playground, Public Transit, Schools, Shopping |
| Size Irregular | 504 |
| Size Total | 504 M2 |
| Size Total Text | 504 M2 |
Rooms
| Level | Type | Length | Width | Dimensions |
|---|---|---|---|---|
| Basement | Family Room | 4.5 m | 7.65 m | 4.5 m x 7.65 m |
| Basement | Bedroom 4 | 2.64 m | 3.4 m | 2.64 m x 3.4 m |
| Main Level | Living Room | 2.98 m | 5.04 m | 2.98 m x 5.04 m |
| Main Level | Dining Room | 2.23 m | 3.07 m | 2.23 m x 3.07 m |
| Main Level | Kitchen | 3.04 m | 3.44 m | 3.04 m x 3.44 m |
| Main Level | Bedroom 2 | 3.58 m | 2.86 m | 3.58 m x 2.86 m |
| Main Level | Bedroom 3 | 4.71 m | 3.07 m | 4.71 m x 3.07 m |
| Upper Level | Primary Bedroom | 4.2 m | 4.15 m | 4.2 m x 4.15 m |
https://www.realtor.ca/real-estate/28502233/2917-152-av-nw-edmonton-kirkness
Interested?
Contact us for more information

Ryan R. Sellers
Associate
www.ryansellers.com/
https://www.facebook.com/ryansellers.remax/
https://www.linkedin.com/in/ryansellerscom/
https://www.instagram.com/ryansellers.remax/
https://www.youtube.com/@ryansellers.comrealestateg1571

200-10835 124 St Nw
Edmonton, Alberta T5M 0H4
(780) 488-4000
(780) 447-1695




















