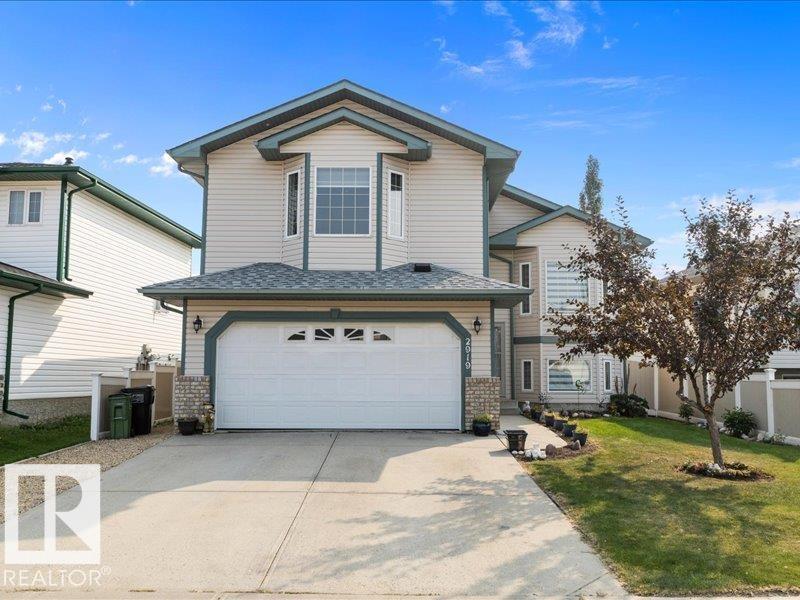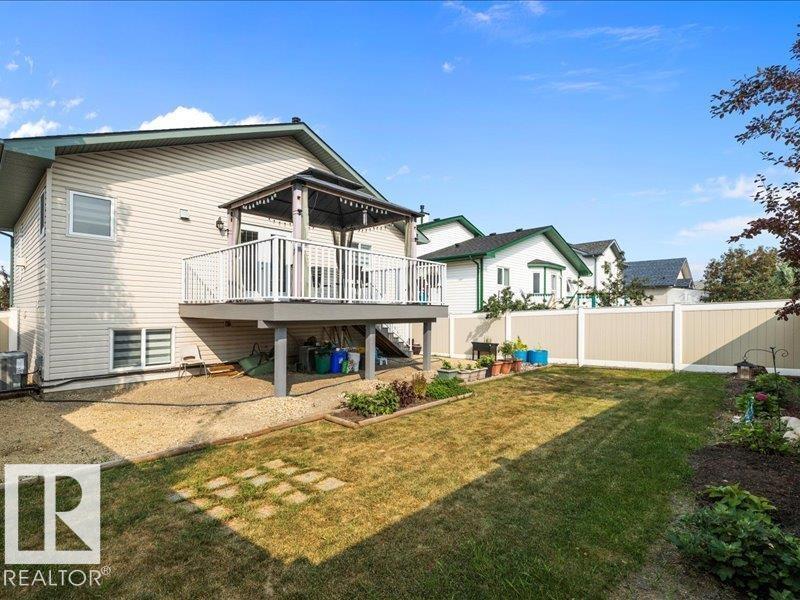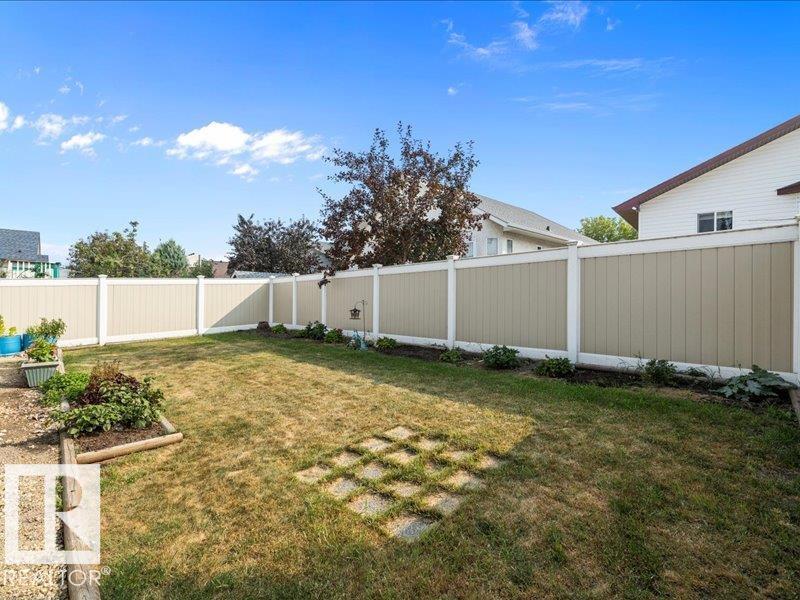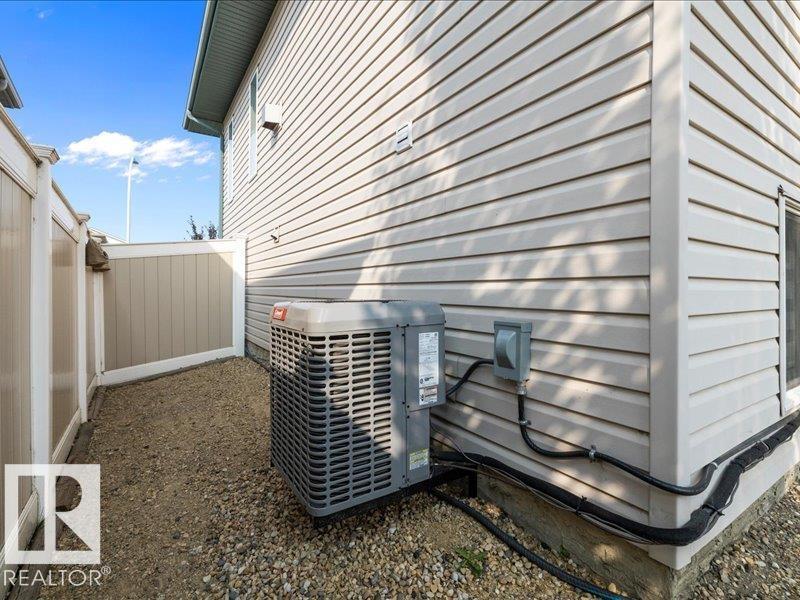2919 151a Av Nw Edmonton, Alberta T5Y 2Y5
$620,000
Fully Renovated & Move-In Ready! This stunning almost 1,300sq ft bi-level in the family-friendly community of Kirkness is an absolute MUST SEE! The large primary suite is tucked away on its own private level, featuring a walk-in closet and 3-pc ensuite. The main floor offers a spacious, upgraded kitchen with Artisan marble floors, granite counters, all new appliances & direct access to a NEW ovszd composite deck, plus a large dining/flex space, cozy living room with gas fp, an additional bedroom, and a full 4-pc bath. The bright basement feels like its own suite, complete with a 2nd reno'd kitchen, large family room, laundry, 2 generous bedrooms & another 4-pc bathroom—perfect for multi-generational living or guests. Outside, enjoy beautifully landscaped yards and plenty of upgrades that give peace of mind for years to come. Recent Upgrades: Hot Water Tank (22)Flooring (23)Both Kitchens (23)Washer/Dryer (23)Baths (23)AC (23)Paint, Fixtures & Blinds (23–24)Garage Door (24)Shingles (25)Deck (23) Stormdoor24 (id:42336)
Open House
This property has open houses!
1:00 pm
Ends at:4:00 pm
Property Details
| MLS® Number | E4455871 |
| Property Type | Single Family |
| Neigbourhood | Kirkness |
| Amenities Near By | Playground, Public Transit, Schools, Shopping |
| Features | Treed, Flat Site, No Smoking Home |
| Parking Space Total | 4 |
| Structure | Deck |
Building
| Bathroom Total | 3 |
| Bedrooms Total | 4 |
| Amenities | Vinyl Windows |
| Appliances | Dishwasher, Dryer, Garage Door Opener Remote(s), Garage Door Opener, Hood Fan, Microwave, Washer, Window Coverings, Refrigerator, Two Stoves |
| Architectural Style | Bi-level |
| Basement Development | Finished |
| Basement Type | Full (finished) |
| Ceiling Type | Vaulted |
| Constructed Date | 2002 |
| Construction Style Attachment | Detached |
| Cooling Type | Central Air Conditioning |
| Fireplace Fuel | Gas |
| Fireplace Present | Yes |
| Fireplace Type | Unknown |
| Heating Type | Forced Air |
| Size Interior | 1293 Sqft |
| Type | House |
Parking
| Attached Garage |
Land
| Acreage | No |
| Fence Type | Fence |
| Land Amenities | Playground, Public Transit, Schools, Shopping |
| Size Irregular | 435.62 |
| Size Total | 435.62 M2 |
| Size Total Text | 435.62 M2 |
Rooms
| Level | Type | Length | Width | Dimensions |
|---|---|---|---|---|
| Basement | Family Room | 4.68 m | 2.61 m | 4.68 m x 2.61 m |
| Basement | Bedroom 3 | 2.94 m | 4.46 m | 2.94 m x 4.46 m |
| Basement | Bedroom 4 | 3.25 m | 4.44 m | 3.25 m x 4.44 m |
| Lower Level | Second Kitchen | 3.5 m | 2.62 m | 3.5 m x 2.62 m |
| Main Level | Living Room | 4.86 m | 3.29 m | 4.86 m x 3.29 m |
| Main Level | Dining Room | 3.02 m | 4.7 m | 3.02 m x 4.7 m |
| Main Level | Kitchen | 3.55 m | 3.44 m | 3.55 m x 3.44 m |
| Main Level | Bedroom 2 | 2.97 m | 3.49 m | 2.97 m x 3.49 m |
| Upper Level | Primary Bedroom | 5.3 m | 4.24 m | 5.3 m x 4.24 m |
https://www.realtor.ca/real-estate/28808648/2919-151a-av-nw-edmonton-kirkness
Interested?
Contact us for more information
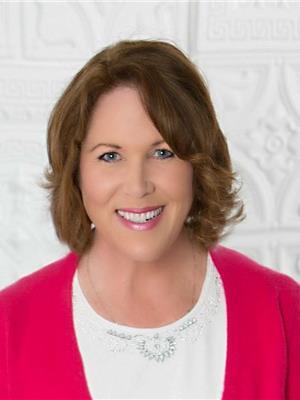
Mare E. Bryant
Associate
www.marebryant.ca/
https://twitter.com/MareSellsHomes
https://www.facebook.com/Mare-Bryant-Real-Estate-ReMax-Elite-626192890823824/
https://www.linkedin.com/marebryant

101-37 Athabascan Ave
Sherwood Park, Alberta T8A 4H3
(780) 464-7700
https://www.maxwelldevonshirerealty.com/


