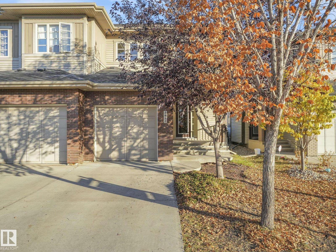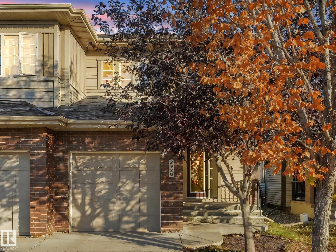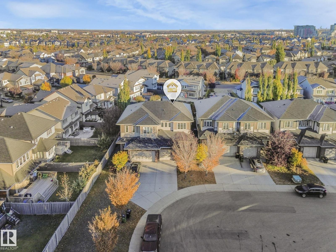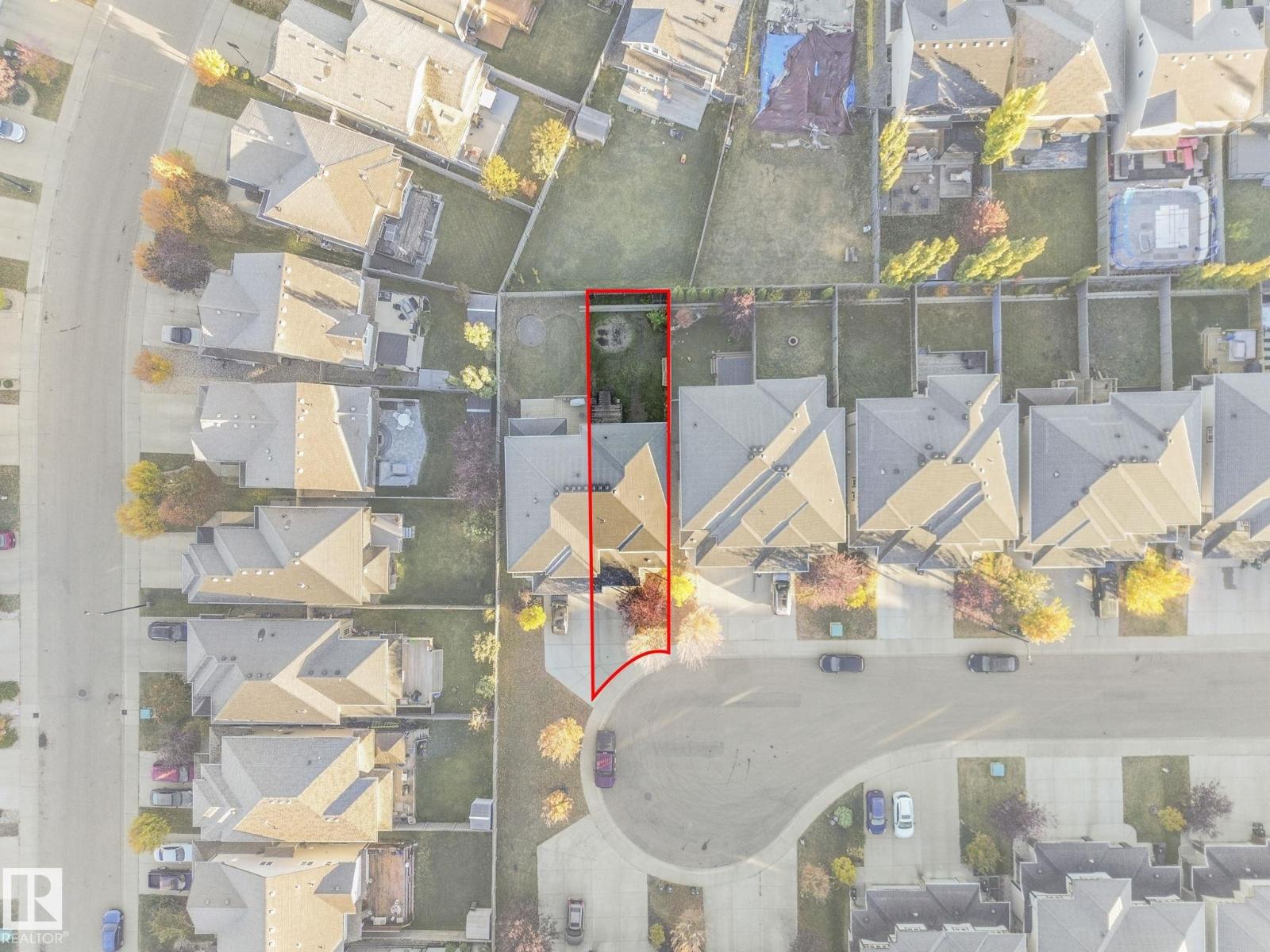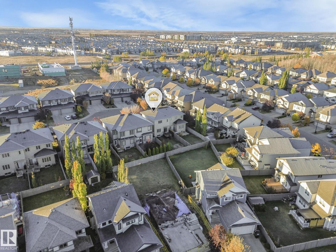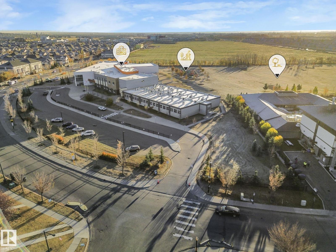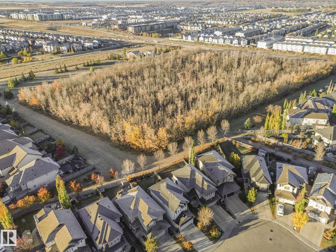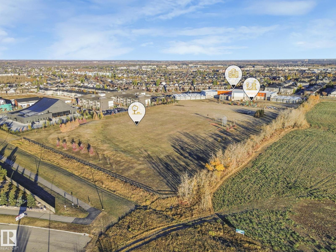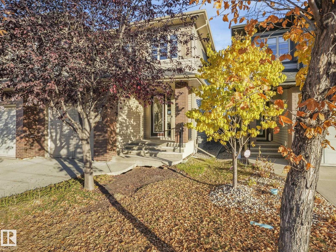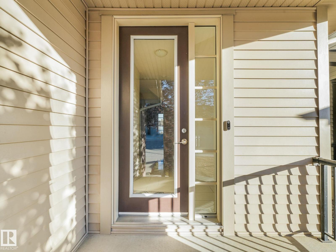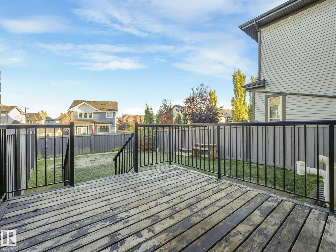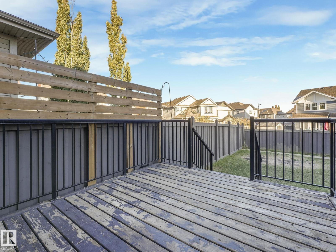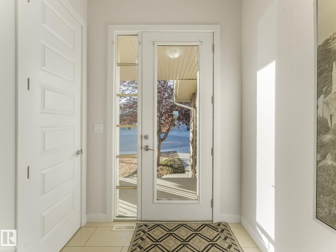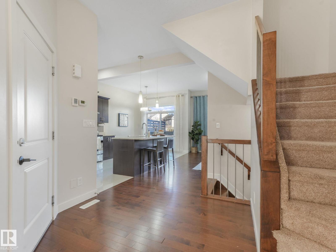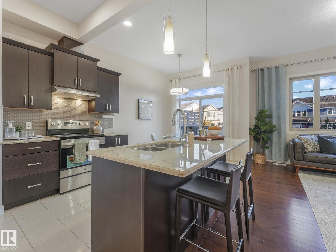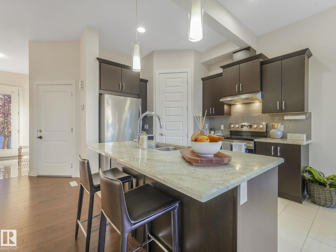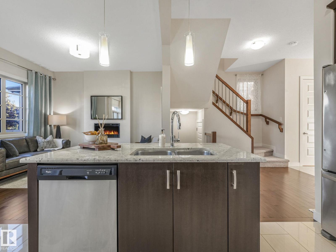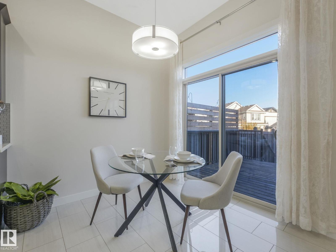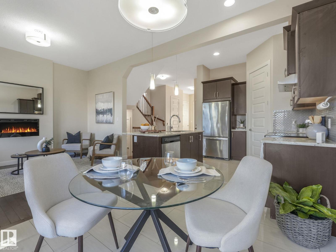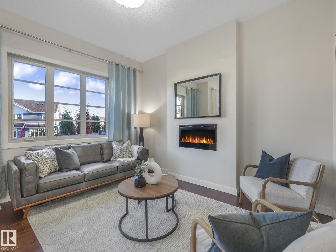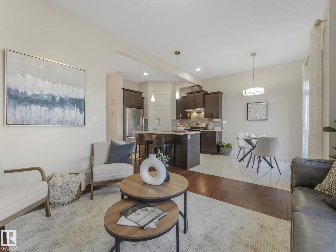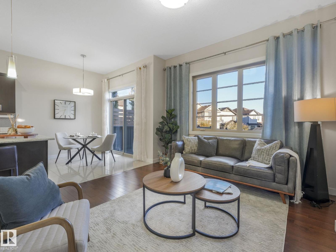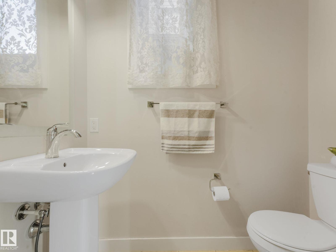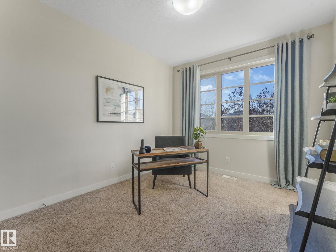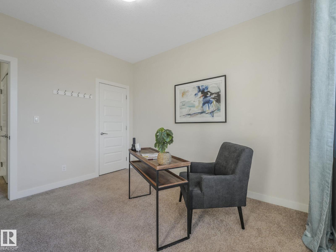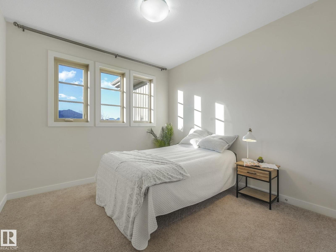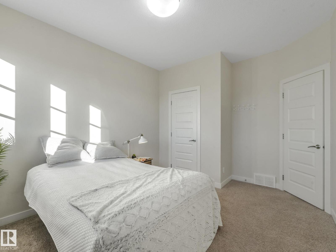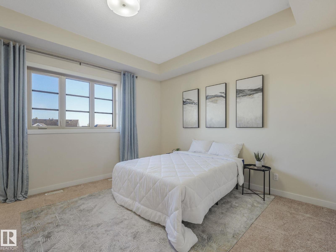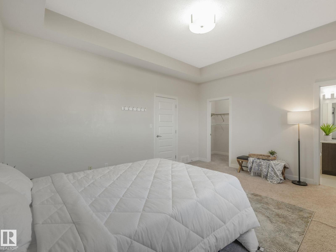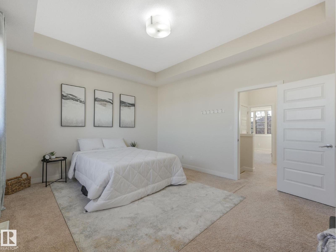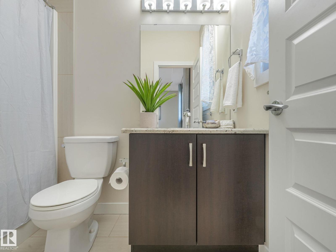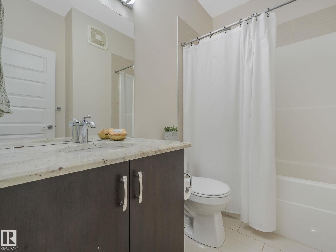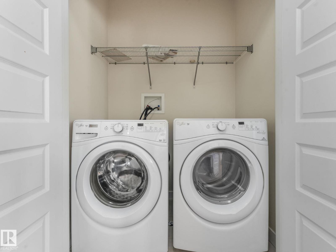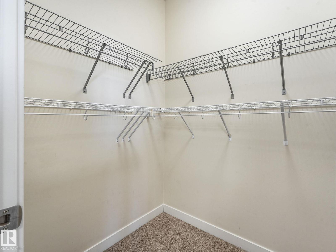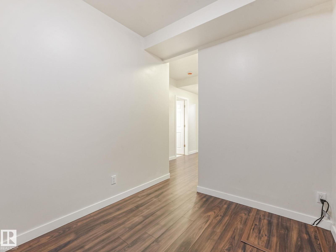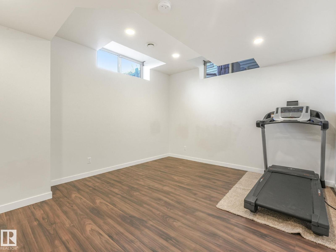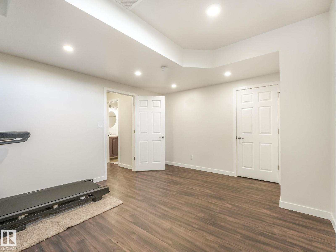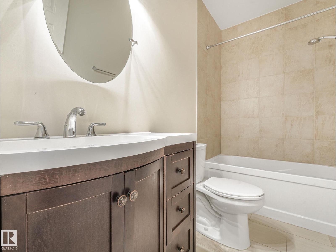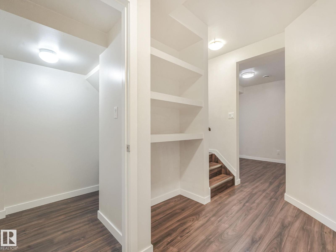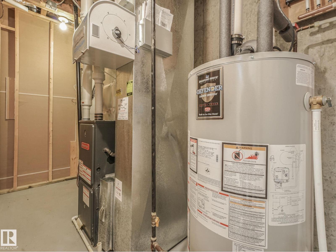2928 Anderson Ct Sw Edmonton, Alberta T6W 2N3
$419,900
Welcome to 2928 Anderson Court SW — a beautifully maintained, 1398 sq ft half-duplex in Ambleside offering modern comfort in a prime southwest Edmonton location. Inside you’ll find 3 bedrooms, 4 bathrooms, and a fully finished basement with versatile flex space. The main floor impresses with 10' ceilings, and upstairs the ceilings are a lofty 9'. A brand-new stove complements the well-kept interior. Outside, enjoy a fenced backyard, a single attached garage, plus a parking pad up front. Living here means you’re steps from green spaces, trails, retail amenities in the Currents of Windermere area, schools, and quick access to Anthony Henday Drive for an easy commute. Don’t miss your chance to call this home! (id:42336)
Open House
This property has open houses!
11:00 am
Ends at:2:00 pm
Property Details
| MLS® Number | E4462466 |
| Property Type | Single Family |
| Neigbourhood | Ambleside |
| Amenities Near By | Playground, Public Transit, Schools, Shopping |
| Features | Cul-de-sac, See Remarks, No Back Lane |
| Structure | Deck |
Building
| Bathroom Total | 4 |
| Bedrooms Total | 3 |
| Amenities | Ceiling - 10ft, Ceiling - 9ft |
| Appliances | Dishwasher, Dryer, Garage Door Opener, Hood Fan, Refrigerator, Stove, Washer |
| Basement Development | Finished |
| Basement Type | Full (finished) |
| Constructed Date | 2014 |
| Construction Style Attachment | Semi-detached |
| Fire Protection | Smoke Detectors |
| Fireplace Fuel | Electric |
| Fireplace Present | Yes |
| Fireplace Type | Unknown |
| Half Bath Total | 1 |
| Heating Type | Forced Air |
| Stories Total | 2 |
| Size Interior | 1389 Sqft |
| Type | Duplex |
Parking
| Attached Garage |
Land
| Acreage | No |
| Fence Type | Fence |
| Land Amenities | Playground, Public Transit, Schools, Shopping |
| Size Irregular | 278.11 |
| Size Total | 278.11 M2 |
| Size Total Text | 278.11 M2 |
Rooms
| Level | Type | Length | Width | Dimensions |
|---|---|---|---|---|
| Upper Level | Primary Bedroom | Measurements not available | ||
| Upper Level | Bedroom 2 | Measurements not available | ||
| Upper Level | Bedroom 3 | Measurements not available |
https://www.realtor.ca/real-estate/29001903/2928-anderson-ct-sw-edmonton-ambleside
Interested?
Contact us for more information


