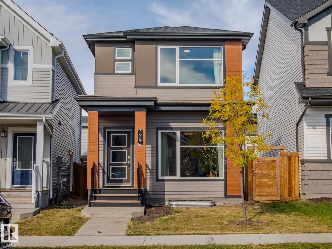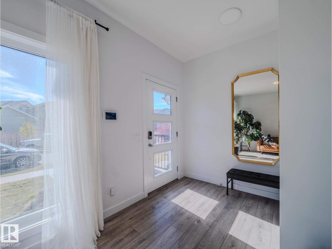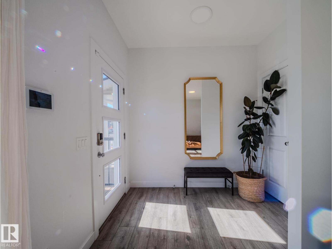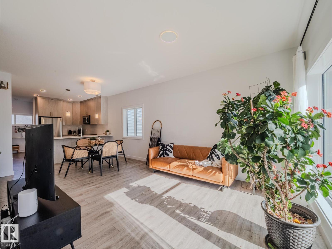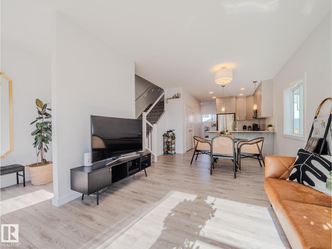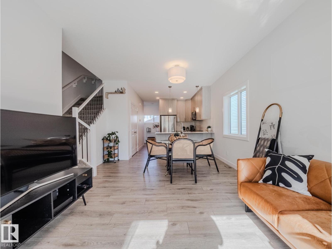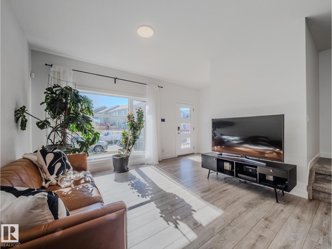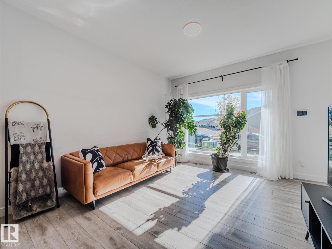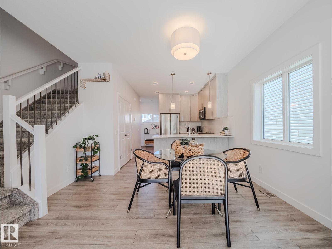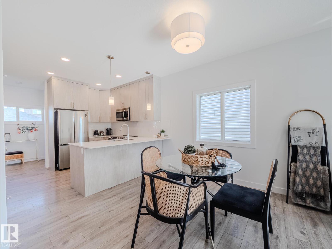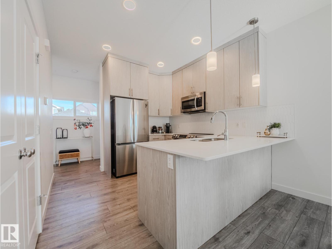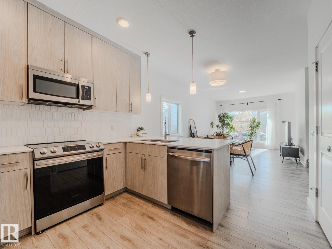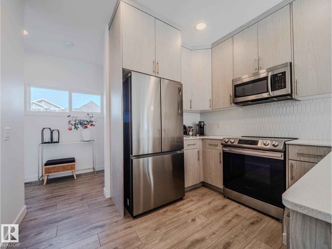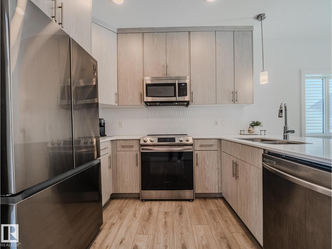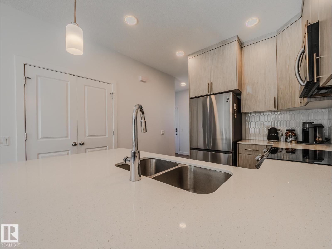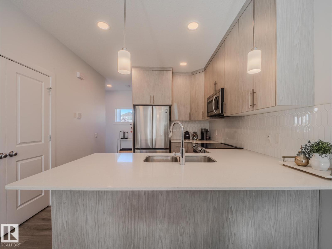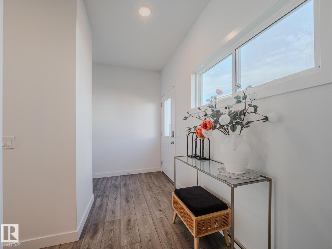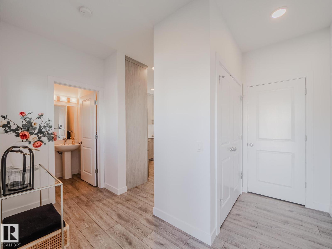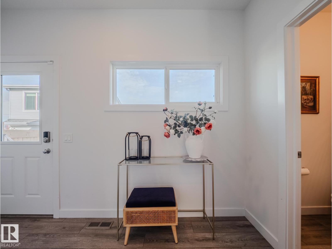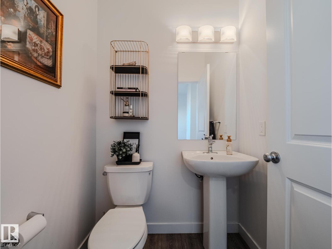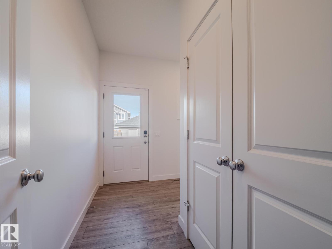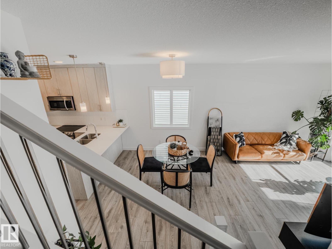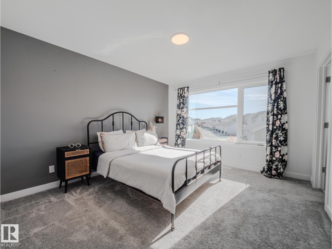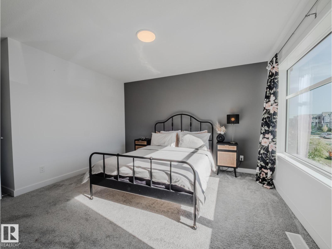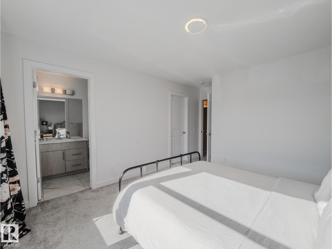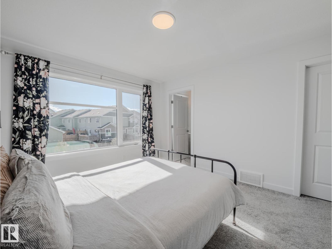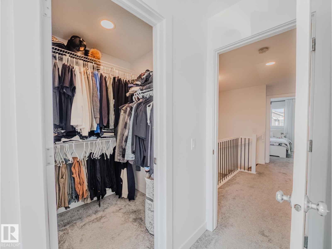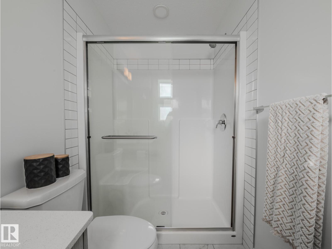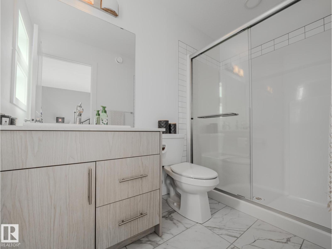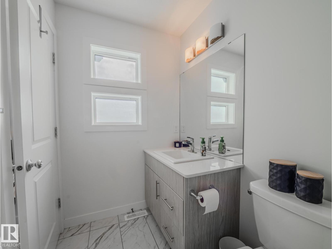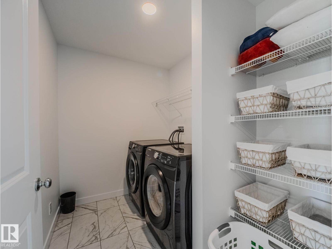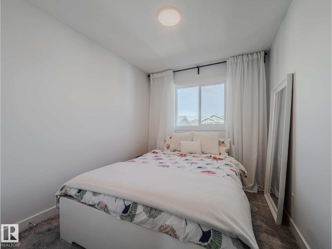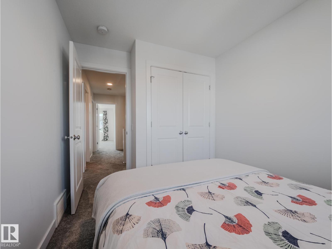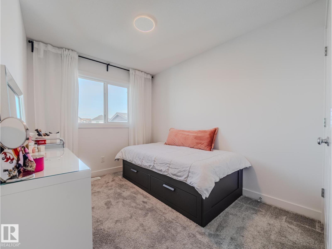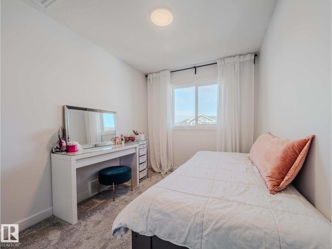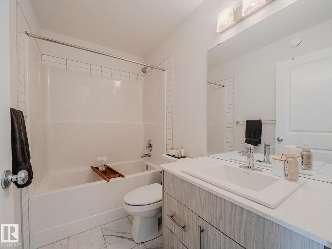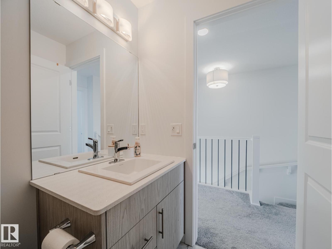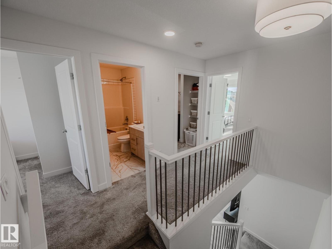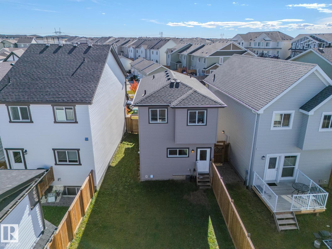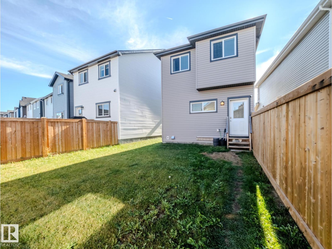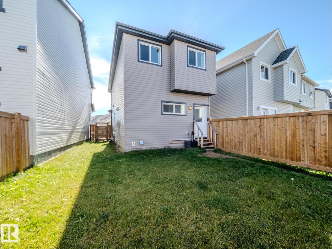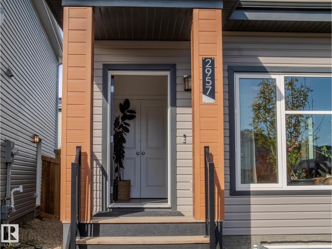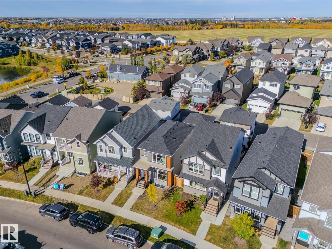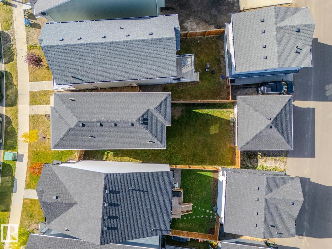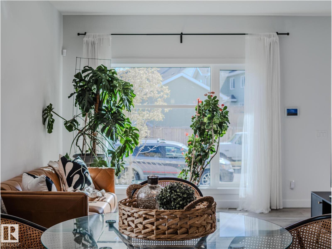2957 Coughlan Green Gr Sw Edmonton, Alberta T6W 3X6
$488,888
WOW! Step into this beautifully designed 3-bedroom, 2.5-bath home offering a bright and open-concept layout perfect for modern living. The spacious living room flows effortlessly into a generous dining area and a sleek, upgraded kitchen featuring a large island with breakfast bar, elegant quartz countertops, quality cabinetry, and a convenient pantry. A practical boot room and a stylish half bath complete the main floor. Upstairs, the primary suite offers a relaxing retreat with a walk-in closet and private ensuite. Two additional well-sized bedrooms, a full 4-piece bath, and an upstairs laundry room provide comfort and convenience for the whole family. An easily separated basement entrance offers fantastic potential for future development or a legal suite! Fenced yard, double garage and extra parking! Located in the vibrant Chappelle community, you'll enjoy access to scenic wetlands, vast green spaces, walking trails, schools, a community center, and more. Welcome Home! (id:42336)
Property Details
| MLS® Number | E4461246 |
| Property Type | Single Family |
| Neigbourhood | Chappelle Area |
| Amenities Near By | Playground, Schools, Shopping |
| Features | No Smoking Home |
| Parking Space Total | 3 |
| Structure | Porch |
Building
| Bathroom Total | 3 |
| Bedrooms Total | 3 |
| Amenities | Ceiling - 9ft |
| Appliances | Dishwasher, Dryer, Garage Door Opener Remote(s), Garage Door Opener, Microwave Range Hood Combo, Refrigerator, Stove, Washer |
| Basement Development | Unfinished |
| Basement Type | Full (unfinished) |
| Constructed Date | 2020 |
| Construction Style Attachment | Detached |
| Half Bath Total | 1 |
| Heating Type | Forced Air |
| Stories Total | 2 |
| Size Interior | 1393 Sqft |
| Type | House |
Parking
| Detached Garage |
Land
| Acreage | No |
| Fence Type | Fence |
| Land Amenities | Playground, Schools, Shopping |
| Size Irregular | 302.84 |
| Size Total | 302.84 M2 |
| Size Total Text | 302.84 M2 |
Rooms
| Level | Type | Length | Width | Dimensions |
|---|---|---|---|---|
| Main Level | Living Room | 3.59 m | 3.52 m | 3.59 m x 3.52 m |
| Main Level | Dining Room | 3.85 m | 2.55 m | 3.85 m x 2.55 m |
| Main Level | Kitchen | 3.12 m | 3.69 m | 3.12 m x 3.69 m |
| Upper Level | Primary Bedroom | 3.53 m | 4.67 m | 3.53 m x 4.67 m |
| Upper Level | Bedroom 2 | 2.49 m | 3.94 m | 2.49 m x 3.94 m |
| Upper Level | Bedroom 3 | 2.56 m | 3.49 m | 2.56 m x 3.49 m |
https://www.realtor.ca/real-estate/28964221/2957-coughlan-green-gr-sw-edmonton-chappelle-area
Interested?
Contact us for more information
Samantha Stachniak
Associate
(780) 988-4067
https://www.facebook.com/Samantha-Stachniak-Real-Estate-106750530875157/?modal=admin_todo_tour

302-5083 Windermere Blvd Sw
Edmonton, Alberta T6W 0J5
(780) 406-4000
(780) 406-8787


