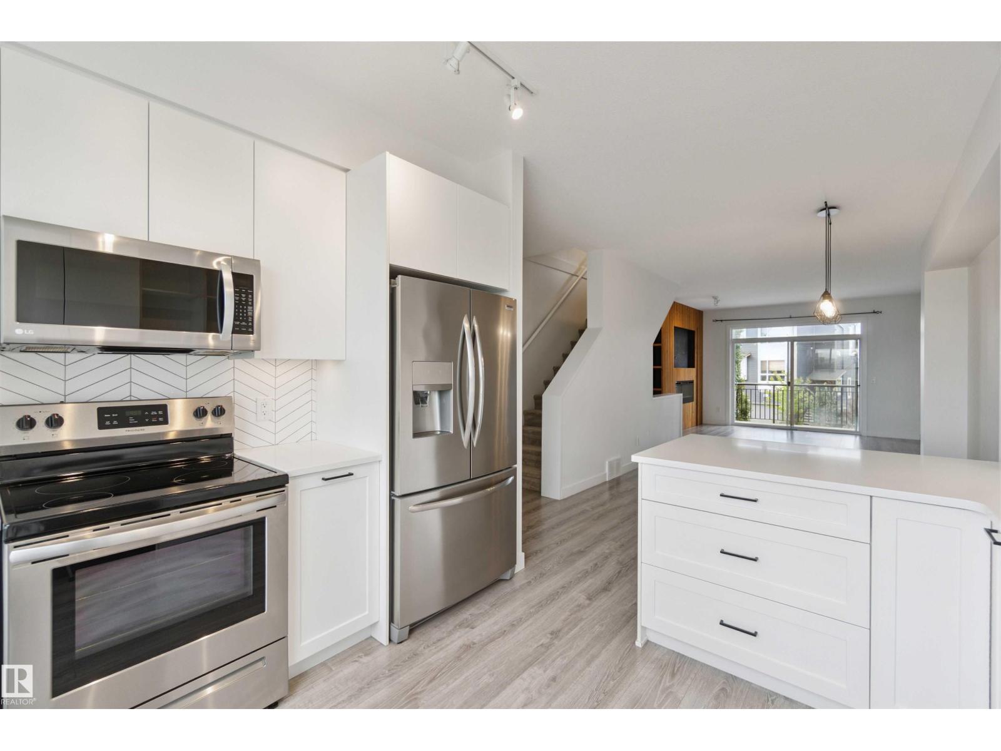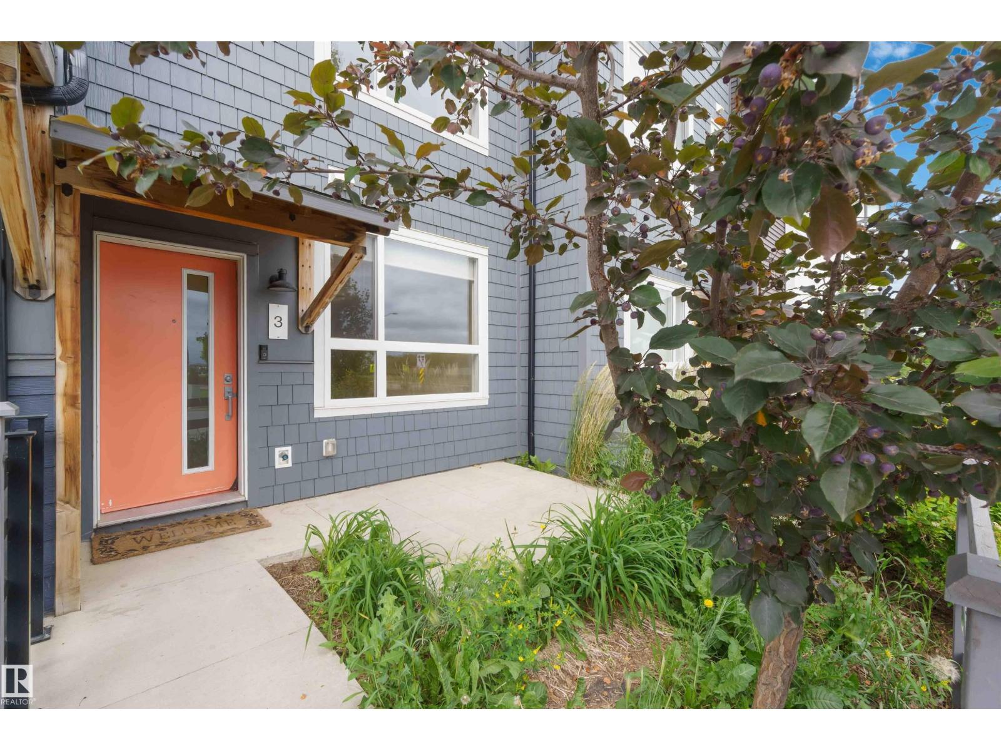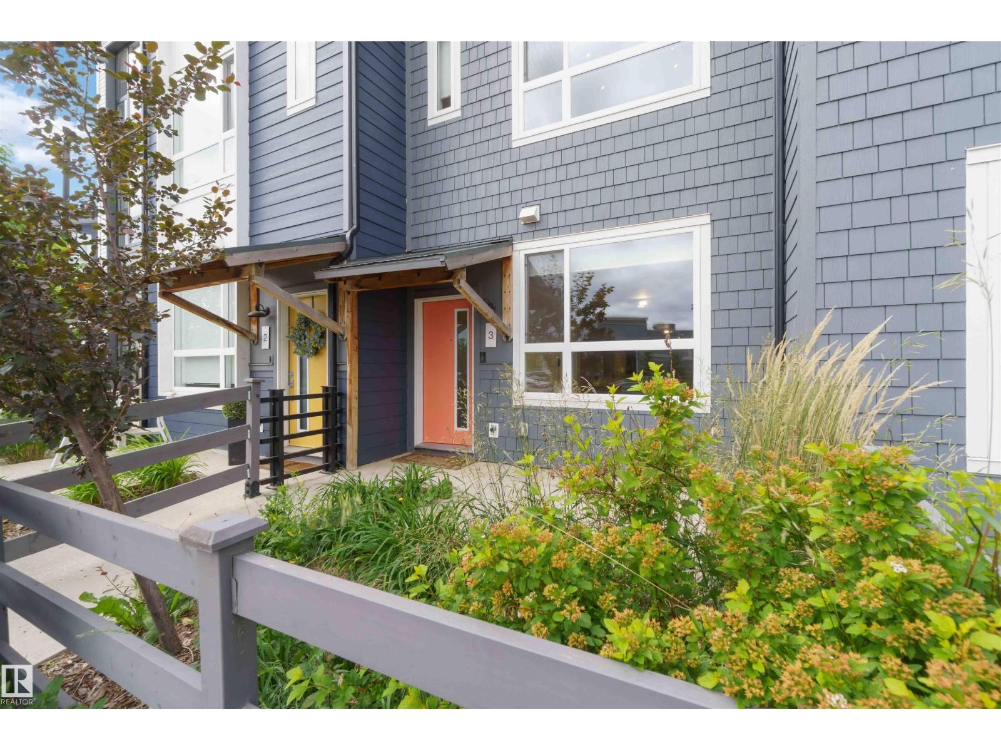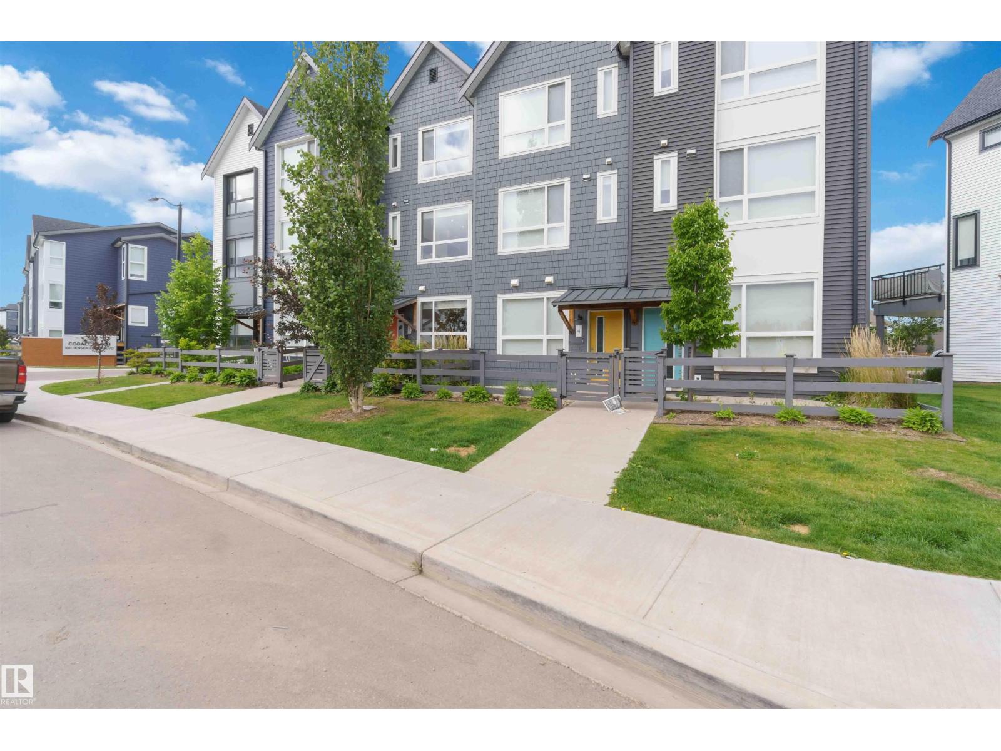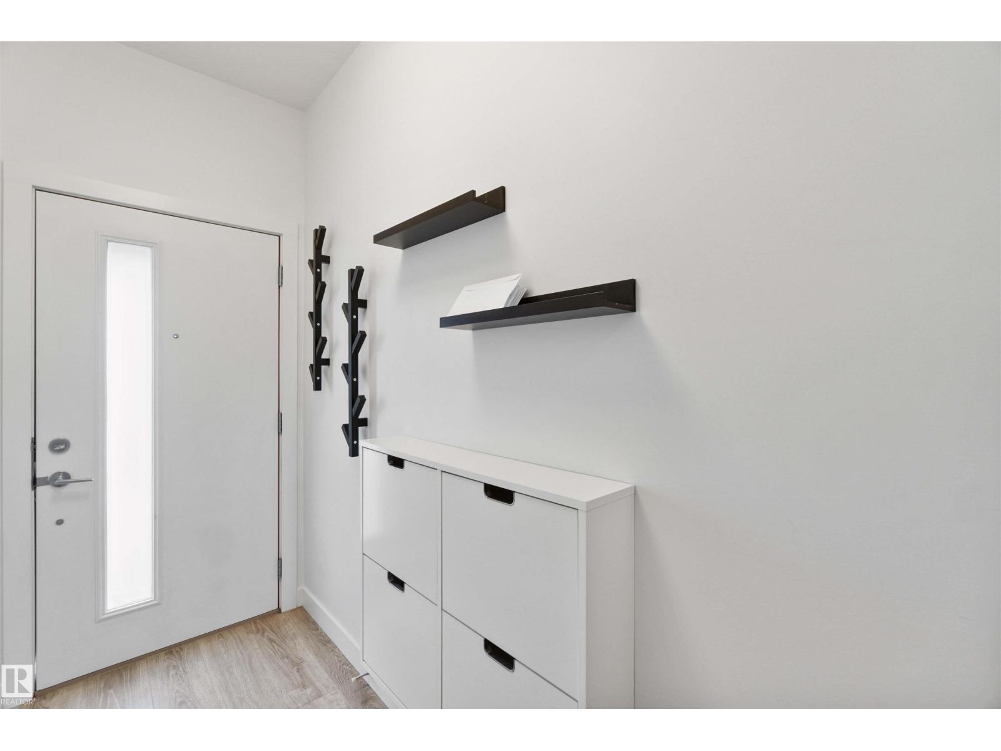#3 100 Jensen Lakes Bv St. Albert, Alberta T8N 7T9
$419,900Maintenance, Exterior Maintenance, Insurance, Landscaping, Property Management, Other, See Remarks
$170.70 Monthly
Maintenance, Exterior Maintenance, Insurance, Landscaping, Property Management, Other, See Remarks
$170.70 MonthlyLive the lake life in this stunning 2 bed, 2.5 bath townhouse located in St. Albert’s highly sought-after beach community of Jensen Lakes! Steps from the lake and vibrant amenities, this freshly painted home offers an upscale, low-maintenance lifestyle perfect for homeowners or investors. The open-concept main floor features white upgraded cabinetry, quartz countertops, and stainless steel appliances, flowing seamlessly into a bright living space with a cozy electric fireplace. Enjoy morning coffee or evening sunsets on your private balcony. Upstairs, find two spacious bedrooms, each with its own full bathroom, including a primary retreat with walk-in closet. The double tandem garage provides ample parking and storage. Ideally situated across from the Jensen Lakes complex—featuring Landmark Cinemas, the St. Albert Public Library, Canadian Brewhouse, KB&Co., and more—and within walking distance to two schools, this property offers unbeatable convenience and community. (id:42336)
Property Details
| MLS® Number | E4452147 |
| Property Type | Single Family |
| Neigbourhood | Jensen Lakes |
| Amenities Near By | Schools, Shopping |
| Community Features | Lake Privileges |
| Features | See Remarks, Closet Organizers |
Building
| Bathroom Total | 3 |
| Bedrooms Total | 2 |
| Appliances | Dishwasher, Dryer, Garage Door Opener Remote(s), Garage Door Opener, Refrigerator, Stove, Washer, Window Coverings |
| Basement Type | None |
| Constructed Date | 2017 |
| Construction Style Attachment | Attached |
| Cooling Type | Central Air Conditioning |
| Half Bath Total | 1 |
| Heating Type | Forced Air |
| Stories Total | 3 |
| Size Interior | 1216 Sqft |
| Type | Row / Townhouse |
Parking
| Attached Garage |
Land
| Acreage | No |
| Fence Type | Fence |
| Land Amenities | Schools, Shopping |
| Surface Water | Lake |
Rooms
| Level | Type | Length | Width | Dimensions |
|---|---|---|---|---|
| Main Level | Living Room | 4.44 m | 3.97 m | 4.44 m x 3.97 m |
| Main Level | Dining Room | 3.55 m | 4.23 m | 3.55 m x 4.23 m |
| Main Level | Kitchen | 3.23 m | 3.28 m | 3.23 m x 3.28 m |
| Main Level | Family Room | Measurements not available | ||
| Upper Level | Primary Bedroom | 3.8 m | 4.53 m | 3.8 m x 4.53 m |
| Upper Level | Bedroom 2 | 3.16 m | 4.53 m | 3.16 m x 4.53 m |
https://www.realtor.ca/real-estate/28712652/3-100-jensen-lakes-bv-st-albert-jensen-lakes
Interested?
Contact us for more information
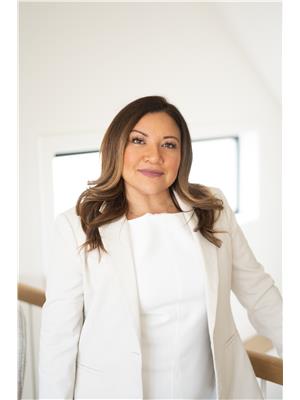
Adela Mudryk
Associate
https://adelamudryk.c21.ca/
https://www.instagram.com/adelamudryk_yegrealtor/

110-5 Giroux Rd
St Albert, Alberta T8N 6J8
(780) 460-8558
(780) 460-9694
https://masters.c21.ca/


