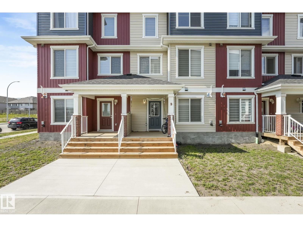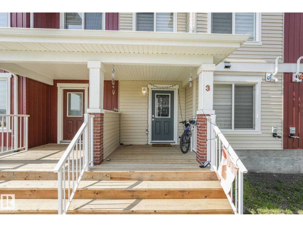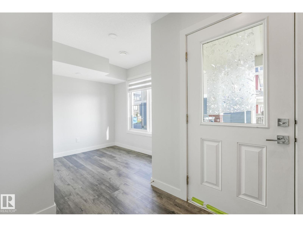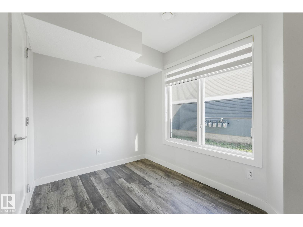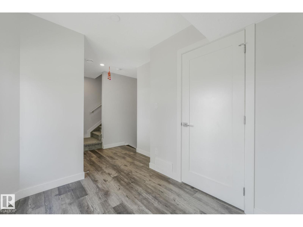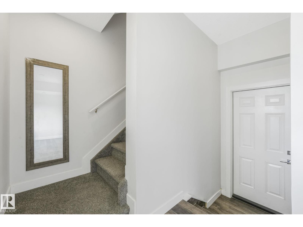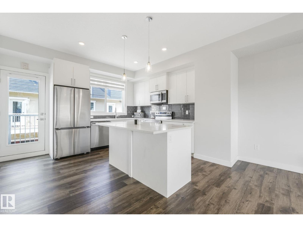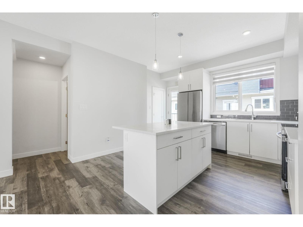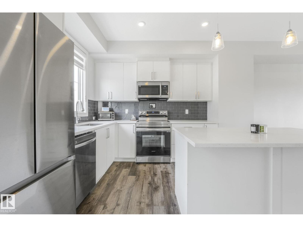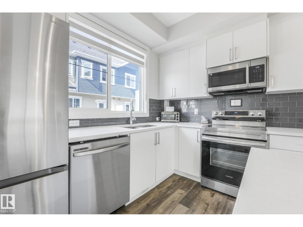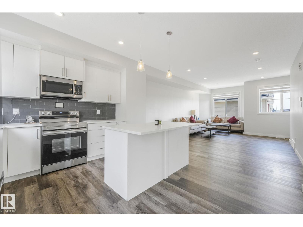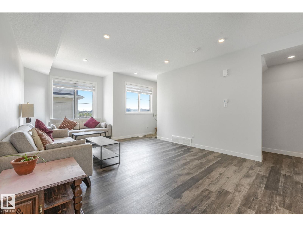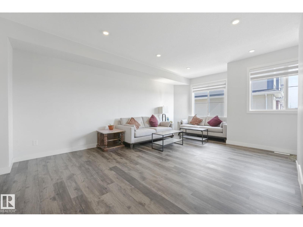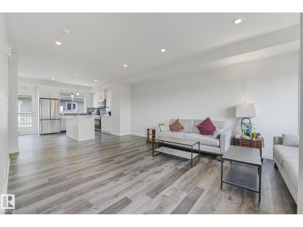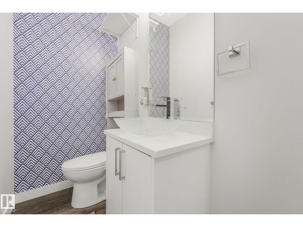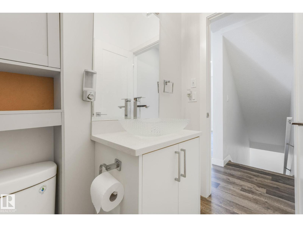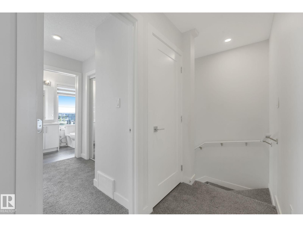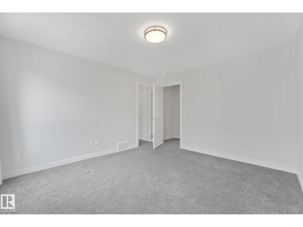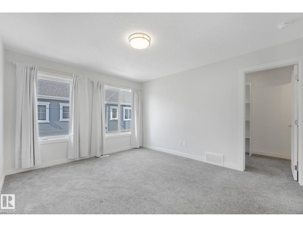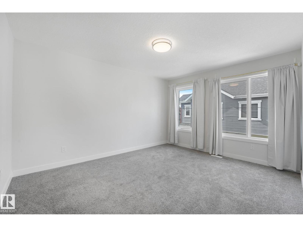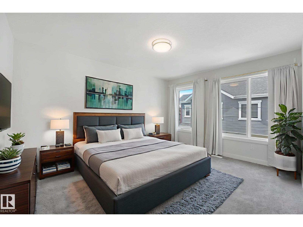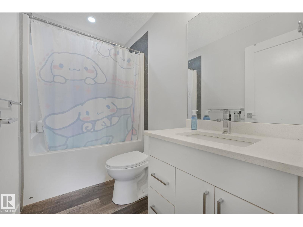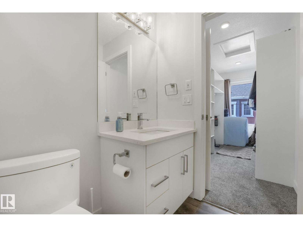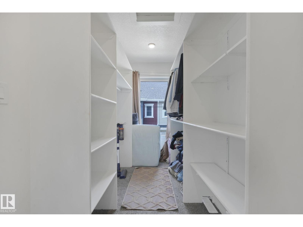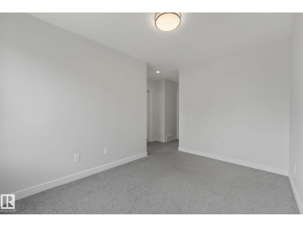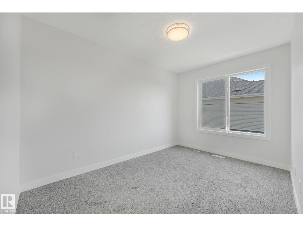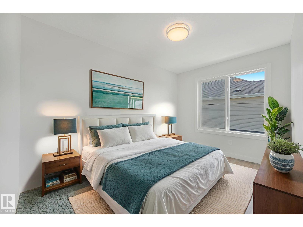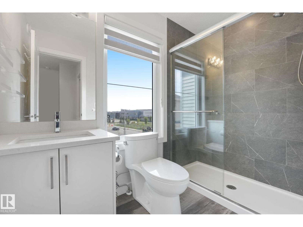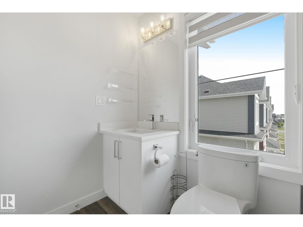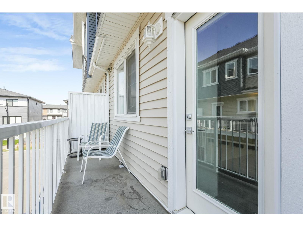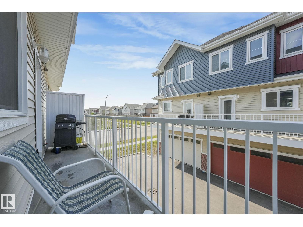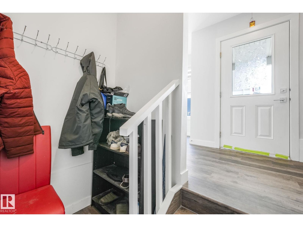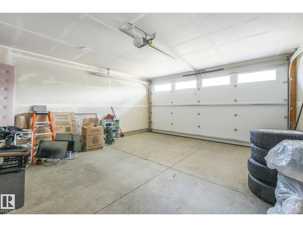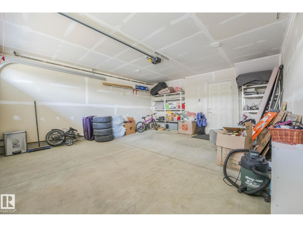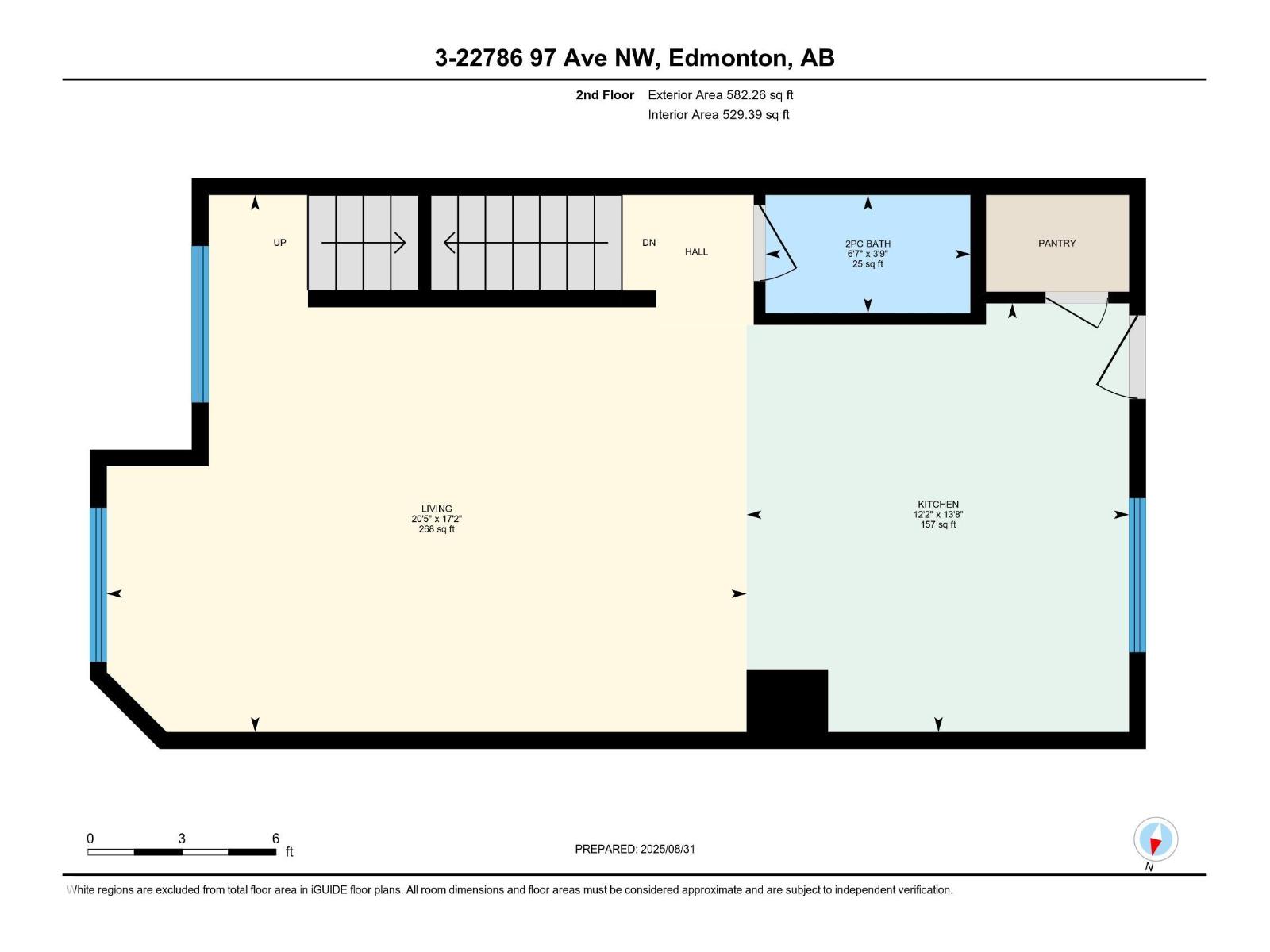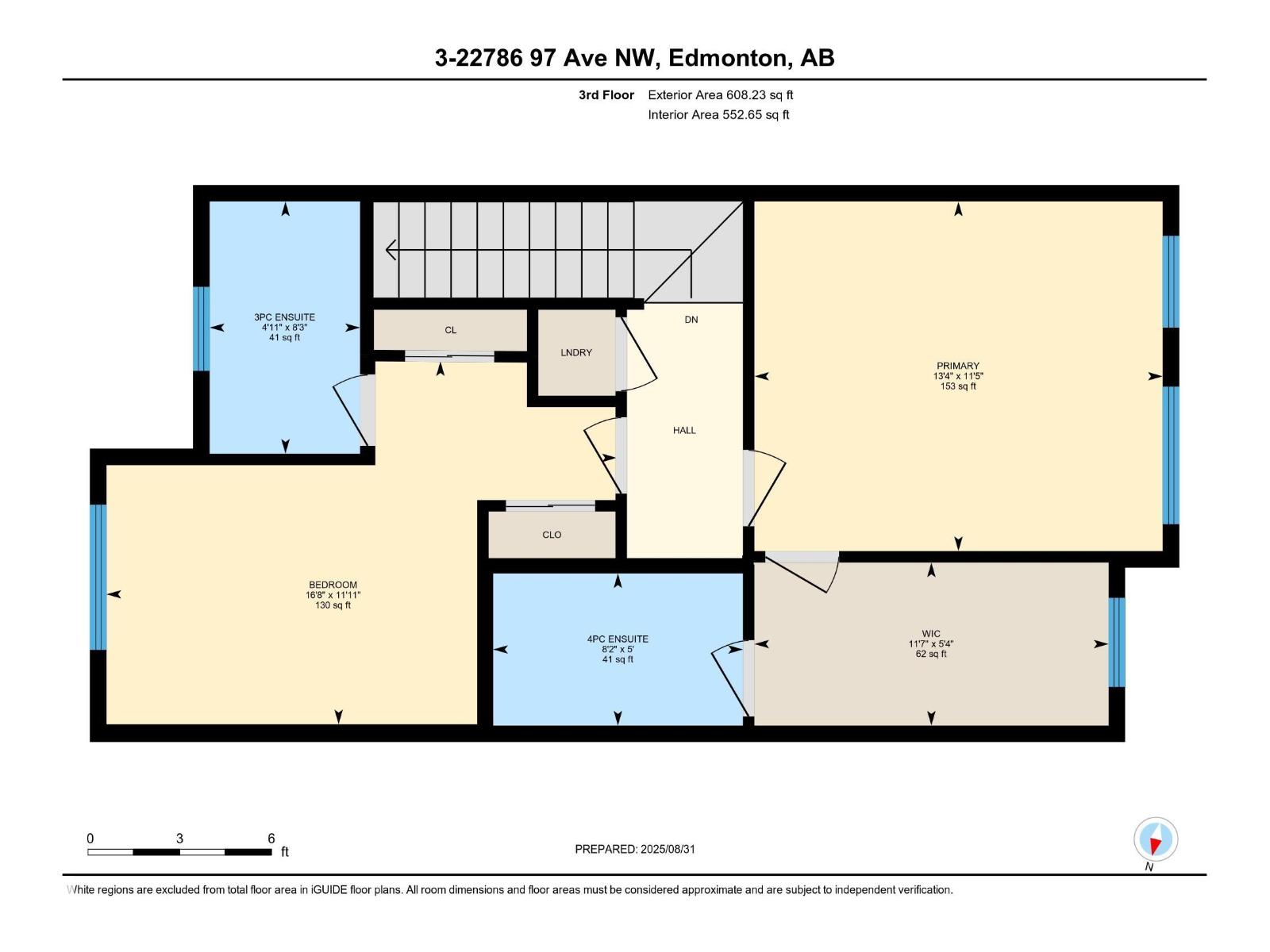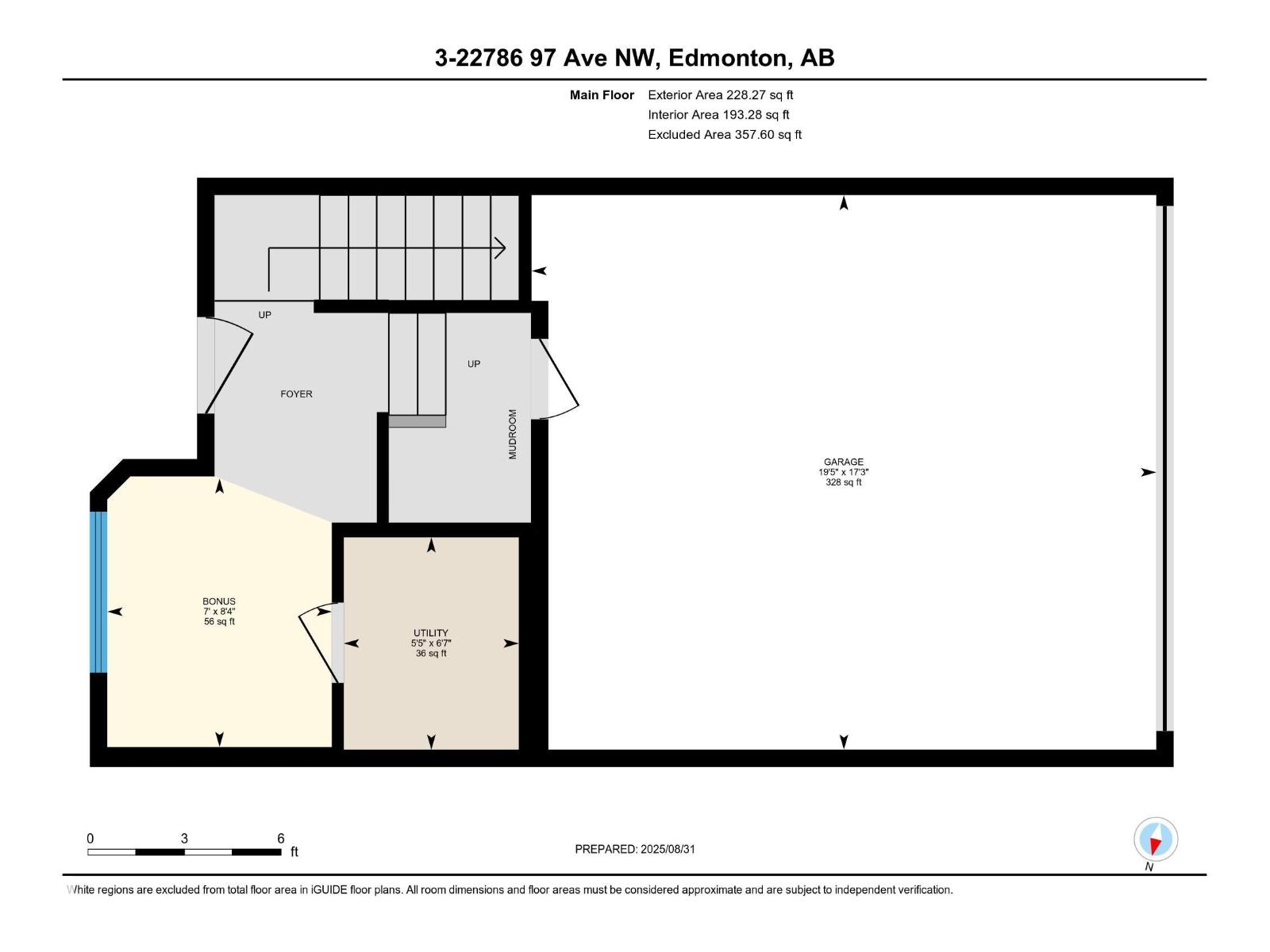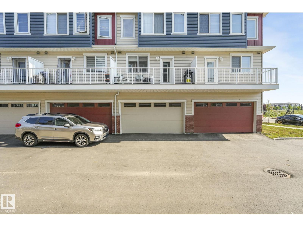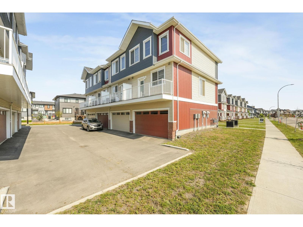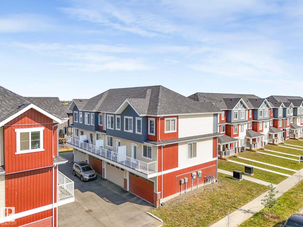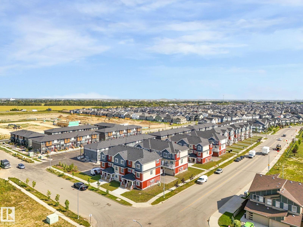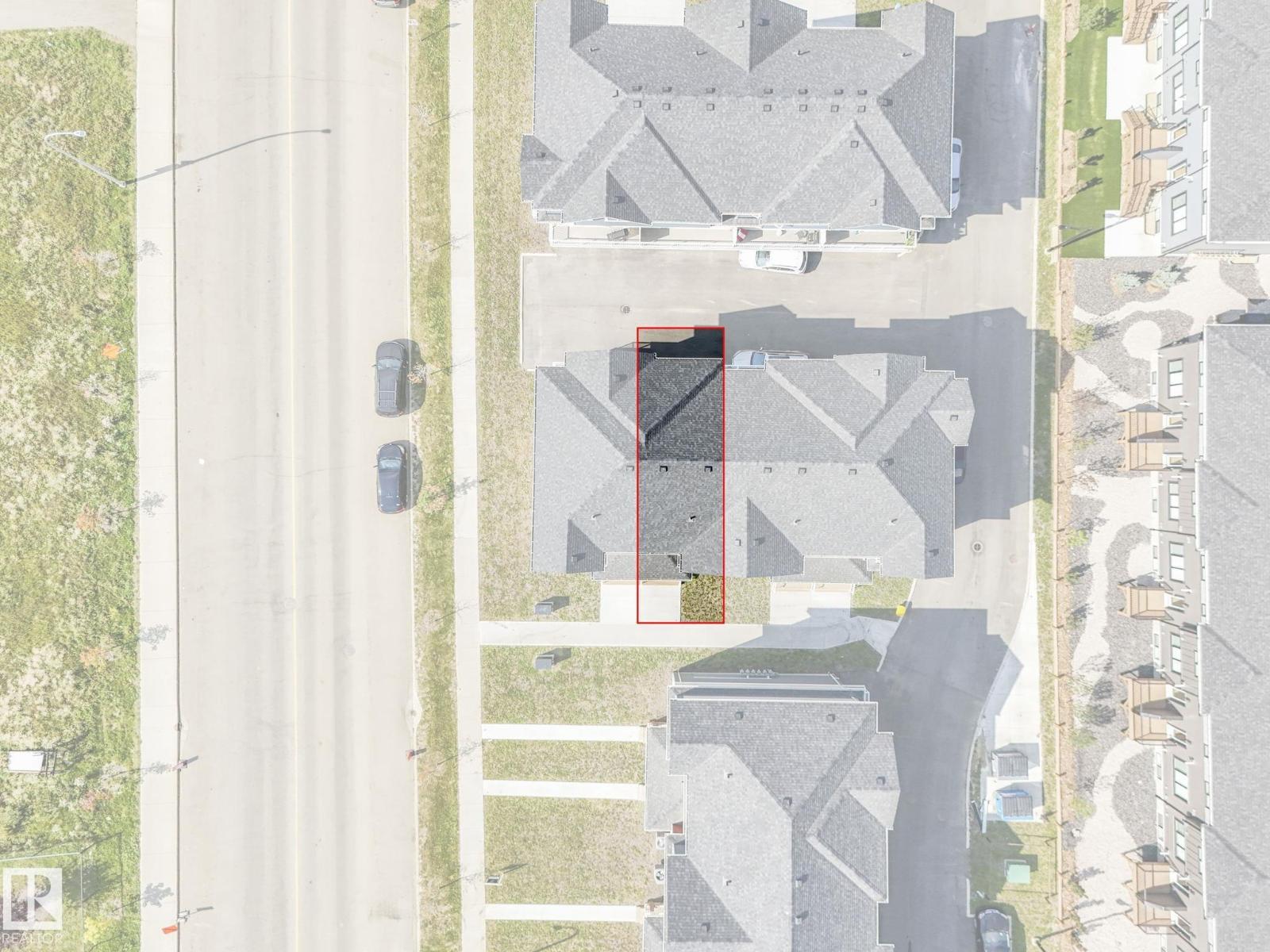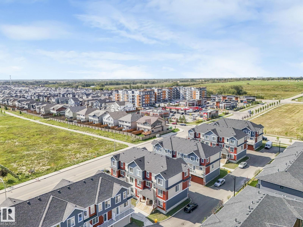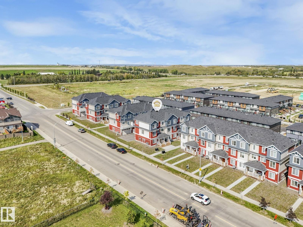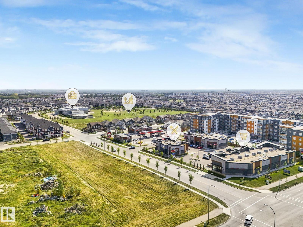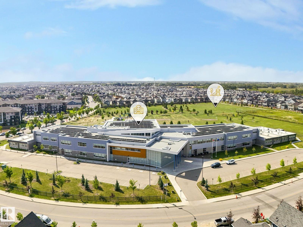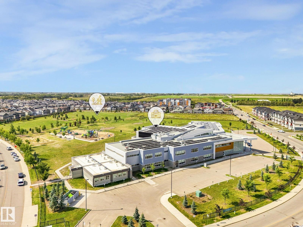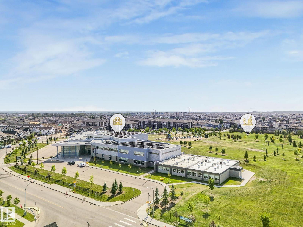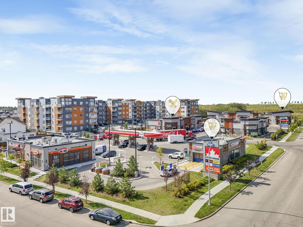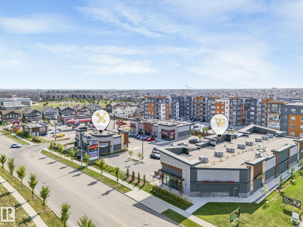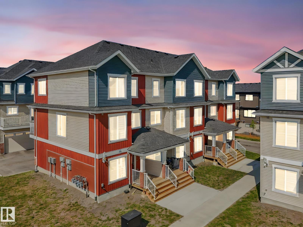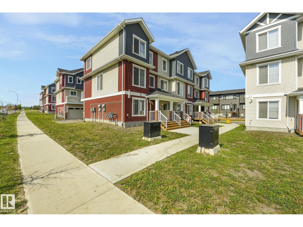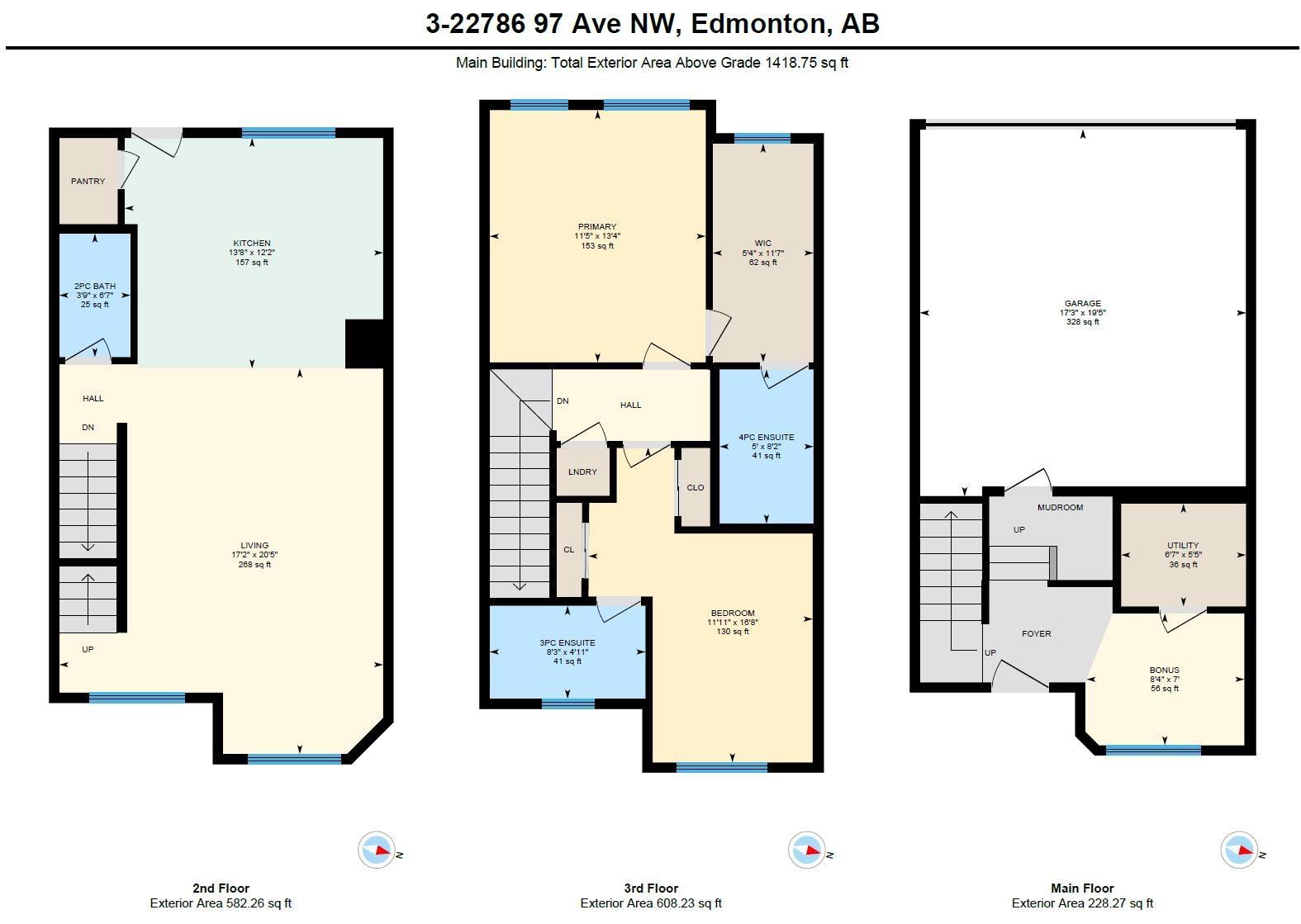#3 22786 97 Av Nw Edmonton, Alberta T5T 7S6
$374,900Maintenance, Exterior Maintenance, Insurance, Property Management, Other, See Remarks
$303.02 Monthly
Maintenance, Exterior Maintenance, Insurance, Property Management, Other, See Remarks
$303.02 Monthly“Stylish & Functional, First Time Home Buyers Delight!!!” – Here’s your invitation to discover this charming townhouse, ready for quick possession. Just of the inviting foyer, a bright flex space offers the perfect spot for a home office / study area. Stairs leads to the Bright & Cozy open-great room style living space combining the living, kitchen and dining area. Main floor features 9-ft ceiling, stylish kitchen w/ SS appliances, quartz countertops, center island, living room, dining area & powder room. Enjoy sunlight throughout the day w/ East & West facing large windows. A patio off the kitchen provides easy access for BBQs. Upstairs features large Primary suite with walk-in closet & 4-pc ensuite, a Secondary bedroom suite with 4-pc ensuite, plus stacked laundry. Great mobility friendly floor plan, DOUBLE GARAGE convenience & LOW CONDO fees, steps to school and mall and easy access to major high-ways makes this your preferred choice. This house needs nothing but a new owner to call it a HOME! (id:42336)
Property Details
| MLS® Number | E4455475 |
| Property Type | Single Family |
| Neigbourhood | Secord |
| Amenities Near By | Golf Course, Playground, Public Transit, Schools, Shopping |
| Community Features | Public Swimming Pool |
| Features | Lane, Closet Organizers |
| Parking Space Total | 4 |
| Structure | Porch, Patio(s) |
Building
| Bathroom Total | 3 |
| Bedrooms Total | 2 |
| Amenities | Ceiling - 9ft |
| Appliances | Dishwasher, Microwave Range Hood Combo, Refrigerator, Washer/dryer Stack-up, Stove, Window Coverings |
| Basement Type | None |
| Constructed Date | 2022 |
| Construction Style Attachment | Attached |
| Fire Protection | Smoke Detectors |
| Half Bath Total | 1 |
| Heating Type | Forced Air |
| Stories Total | 2 |
| Size Interior | 1419 Sqft |
| Type | Row / Townhouse |
Parking
| Attached Garage |
Land
| Acreage | No |
| Land Amenities | Golf Course, Playground, Public Transit, Schools, Shopping |
| Size Irregular | 202.71 |
| Size Total | 202.71 M2 |
| Size Total Text | 202.71 M2 |
Rooms
| Level | Type | Length | Width | Dimensions |
|---|---|---|---|---|
| Lower Level | Den | 2.55 m | 2.13 m | 2.55 m x 2.13 m |
| Main Level | Living Room | 5.23 m | 6.22 m | 5.23 m x 6.22 m |
| Main Level | Dining Room | Measurements not available | ||
| Main Level | Kitchen | 4.17 m | 3.72 m | 4.17 m x 3.72 m |
| Upper Level | Primary Bedroom | 3.49 m | 4.07 m | 3.49 m x 4.07 m |
| Upper Level | Bedroom 2 | 3.62 m | 5.09 m | 3.62 m x 5.09 m |
https://www.realtor.ca/real-estate/28794580/3-22786-97-av-nw-edmonton-secord
Interested?
Contact us for more information

Saqib Mirza
Associate
(780) 484-3690

3018 Calgary Trail Nw
Edmonton, Alberta T6J 6V4
(780) 431-5600
(780) 431-5624



