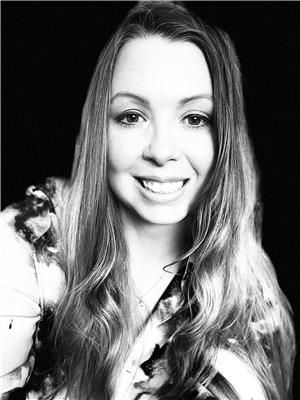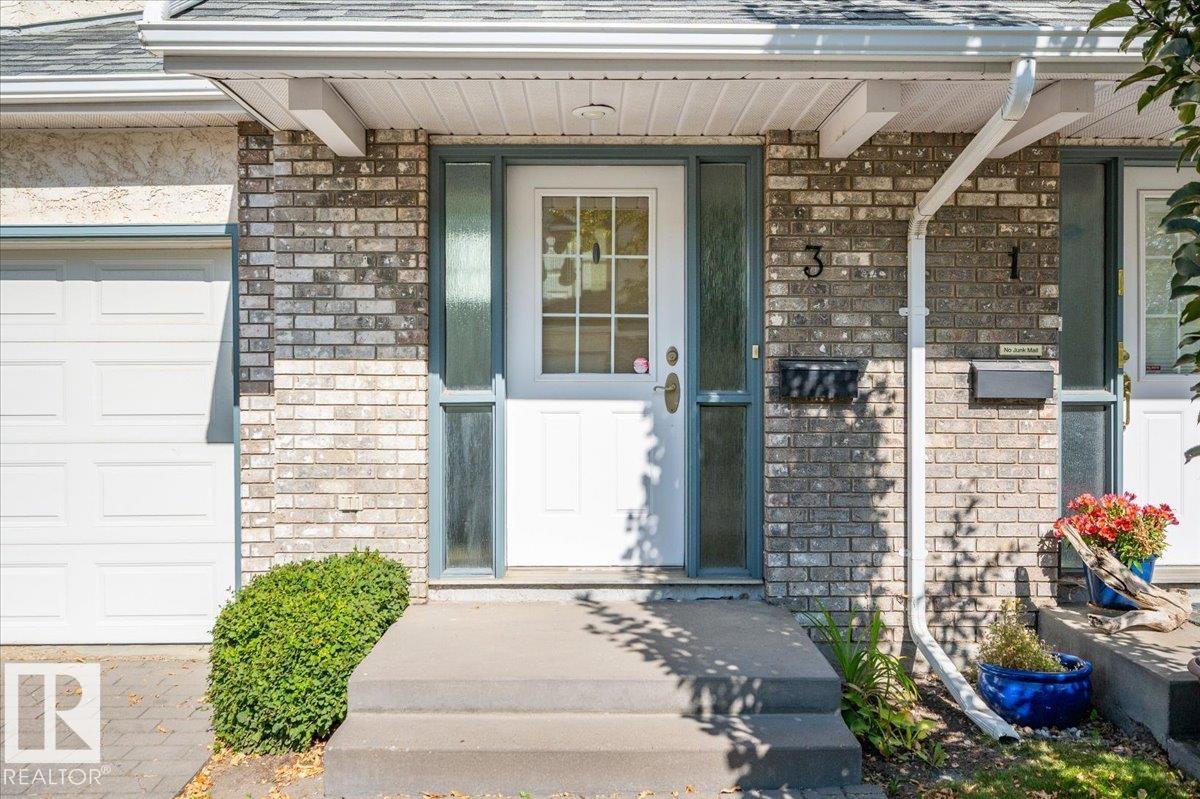#3 90 Liberton Dr St. Albert, Alberta T8N 5Z6
$329,900Maintenance, Exterior Maintenance, Insurance, Landscaping, Property Management, Other, See Remarks
$477.52 Monthly
Maintenance, Exterior Maintenance, Insurance, Landscaping, Property Management, Other, See Remarks
$477.52 MonthlyThis 1537 sq ft townhouse in the desirable Lacombe Park subdivision offers the perfect blend of comfort, convenience, and location just steps from all services. A welcoming living room with flex area/formal dining, well-appointed kitchen with ample cabinetry, an island, 2pc bath and access to the no maintenance deck Upstairs, there is a family room with f/p, primary bedroom with a private retreat with an ensuite soaker tub and plenty of storage. The upper level offers 2 additional bedrooms and 4pc bath. The lower level has a laundry room and loads of storage. Updates include new triple-pane windows in (2011/2012), Furnace in (2013), central A/C (2023), cooktop (2024) HW Tank (2025). Quick Possession available. (id:42336)
Property Details
| MLS® Number | E4456553 |
| Property Type | Single Family |
| Neigbourhood | Lacombe Park |
| Amenities Near By | Public Transit, Schools, Shopping |
| Features | Private Setting, See Remarks, No Smoking Home |
| Parking Space Total | 4 |
| Structure | Deck |
Building
| Bathroom Total | 3 |
| Bedrooms Total | 3 |
| Amenities | Vinyl Windows |
| Appliances | Dishwasher, Dryer, Garage Door Opener, Oven - Built-in, Microwave, Refrigerator, Stove, Washer, See Remarks |
| Basement Development | Partially Finished |
| Basement Type | Full (partially Finished) |
| Constructed Date | 1991 |
| Construction Style Attachment | Attached |
| Cooling Type | Central Air Conditioning |
| Fireplace Fuel | Gas |
| Fireplace Present | Yes |
| Fireplace Type | Unknown |
| Half Bath Total | 1 |
| Heating Type | Forced Air |
| Size Interior | 1537 Sqft |
| Type | Row / Townhouse |
Parking
| Attached Garage |
Land
| Acreage | No |
| Land Amenities | Public Transit, Schools, Shopping |
Rooms
| Level | Type | Length | Width | Dimensions |
|---|---|---|---|---|
| Main Level | Living Room | 2.72 m | 3.28 m | 2.72 m x 3.28 m |
| Main Level | Dining Room | 2.93 m | 4.38 m | 2.93 m x 4.38 m |
| Main Level | Kitchen | 4.13 m | 4.39 m | 4.13 m x 4.39 m |
| Upper Level | Family Room | 4.36 m | 4.42 m | 4.36 m x 4.42 m |
| Upper Level | Primary Bedroom | 4 m | 4.33 m | 4 m x 4.33 m |
| Upper Level | Bedroom 2 | 2.72 m | 3.28 m | 2.72 m x 3.28 m |
| Upper Level | Bedroom 3 | 2.72 m | 4.21 m | 2.72 m x 4.21 m |
https://www.realtor.ca/real-estate/28825560/3-90-liberton-dr-st-albert-lacombe-park
Interested?
Contact us for more information

Crystal E. Walline
Associate
https://crystalwalline.ca/
https://twitter.com/TheWallineTeam
https://www.facebook.com/wallineteam/
www.linkedin.com/in/crystal-walline-a9a3b047

203-14101 West Block Dr
Edmonton, Alberta T5N 1L5
(780) 456-5656

Kristine D. Walline
Associate

203-14101 West Block Dr
Edmonton, Alberta T5N 1L5
(780) 456-5656

















































