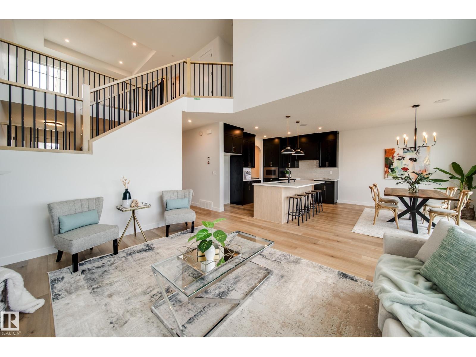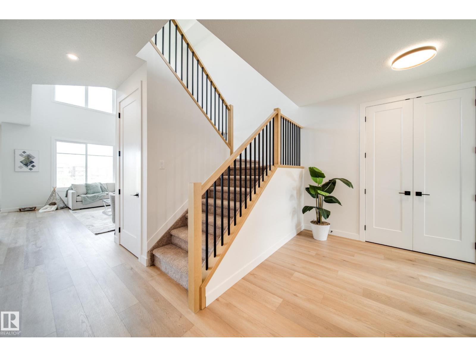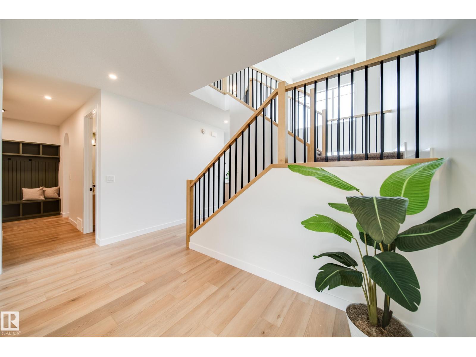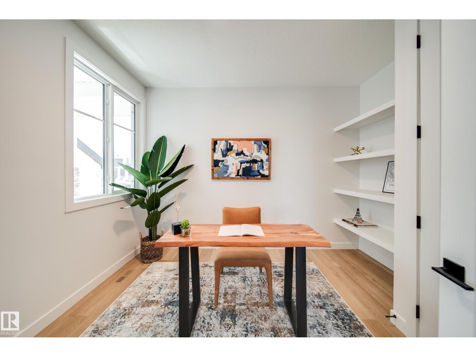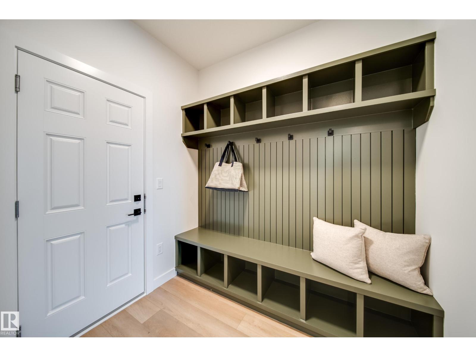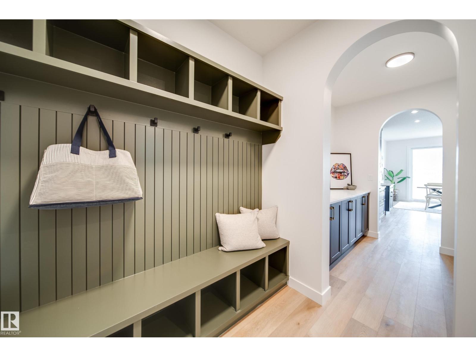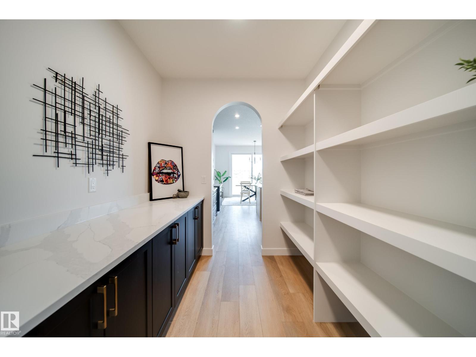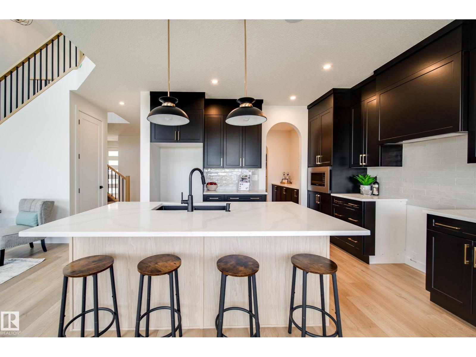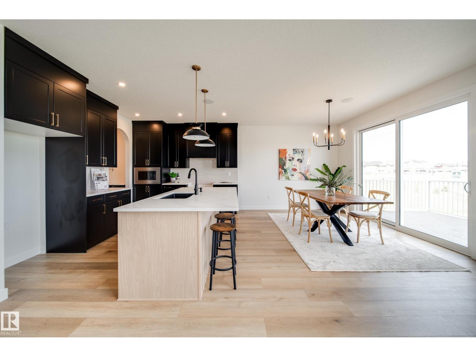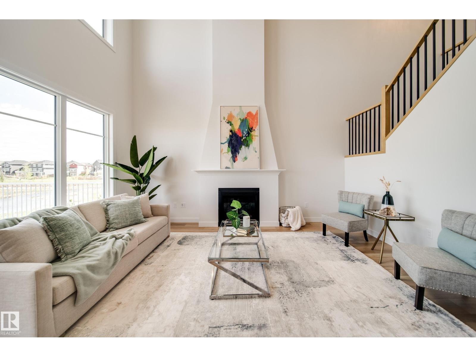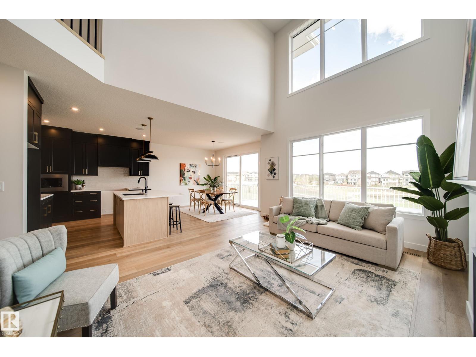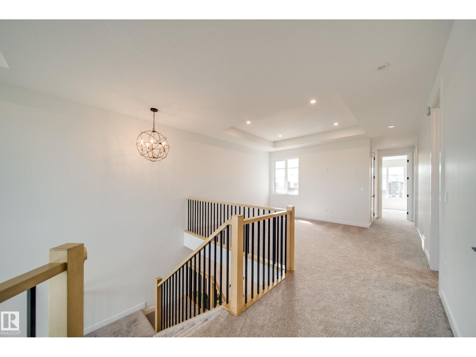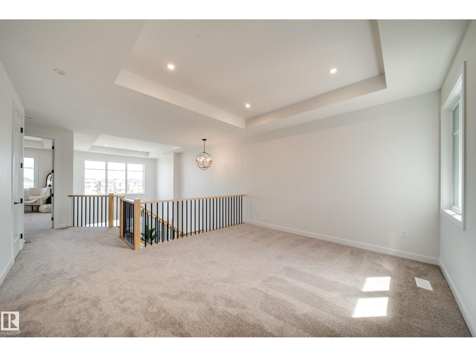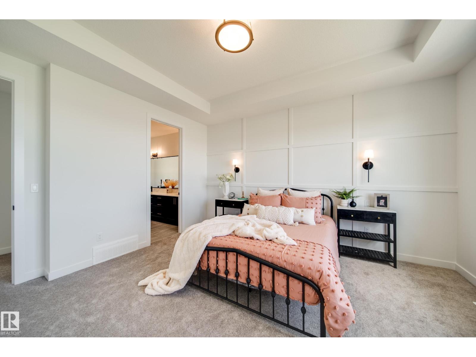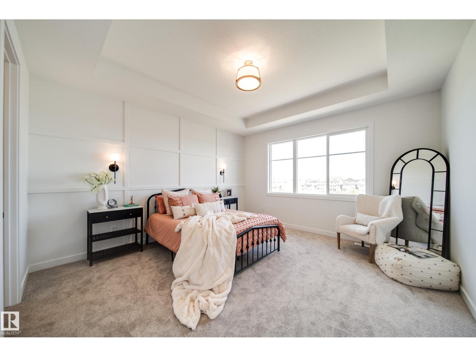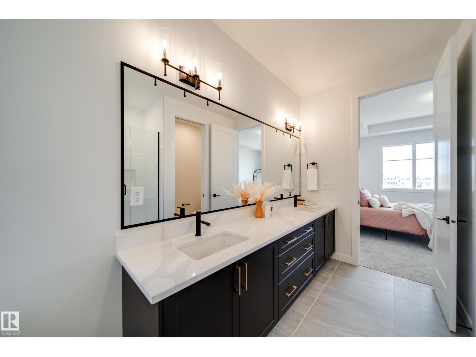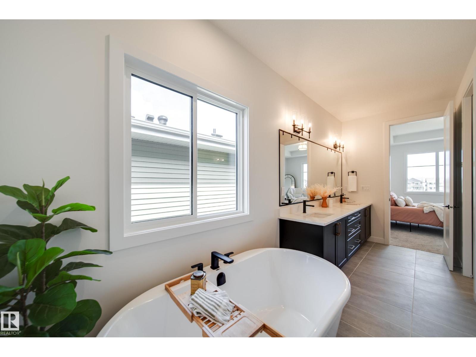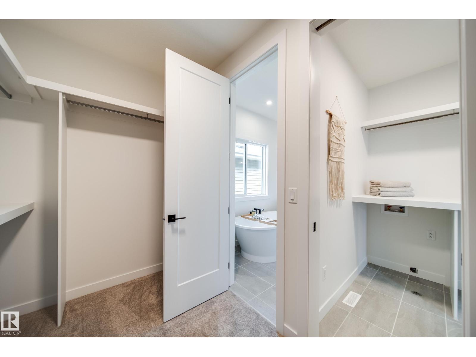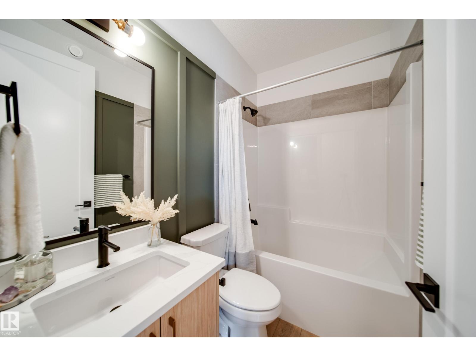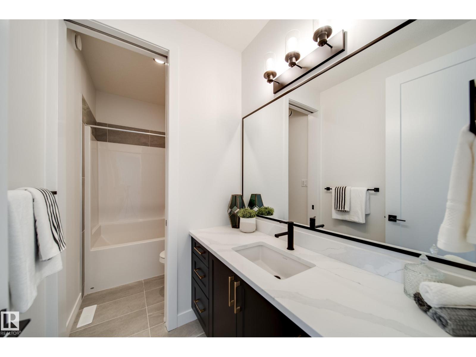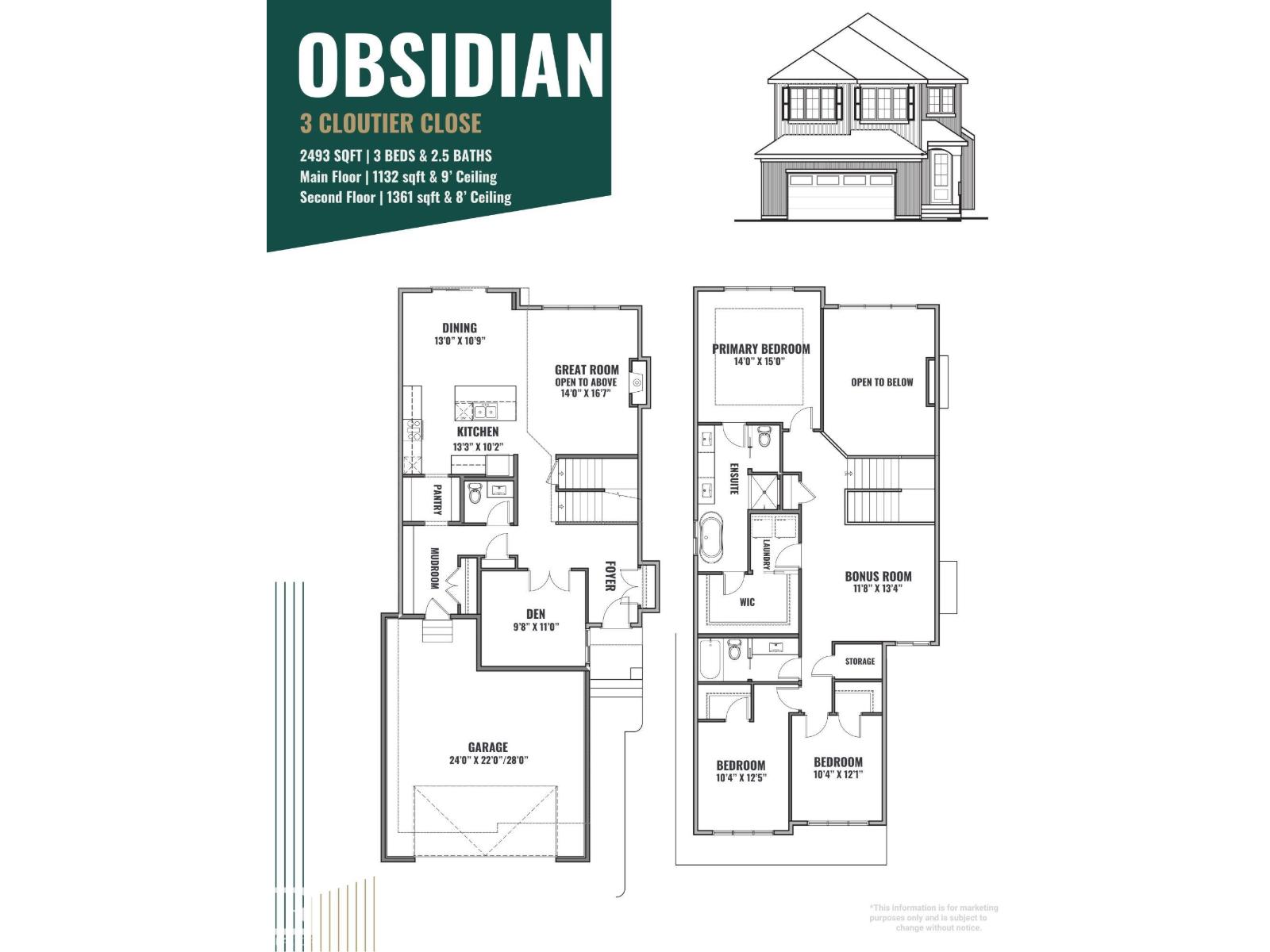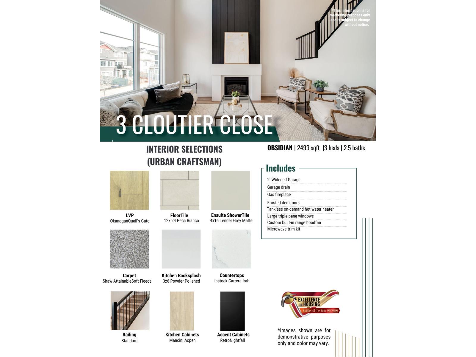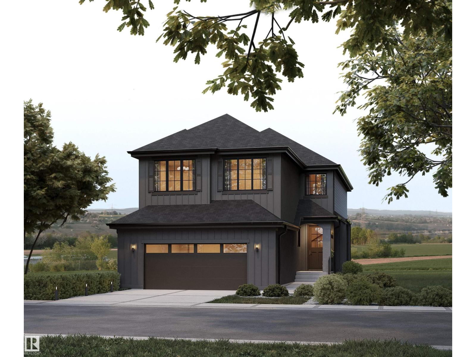3 Cloutier Cl St. Albert, Alberta T8T 2C9
$809,900
Welcome to the OBSIDIAN model by award winning builder Justin Gray Homes! This model designed in the professionally curated Urban Craftsman colour palette is sure to impress! With just under 2500sqft of living space, this home is the perfect place for those with growing families to call home. The main floor presents an open concept living space, featuring a GAS FIREPLACE, a private DEN w/frosted doors, a chef inspired kitchen w/arched walkthrough pantry and a 2pc bathroom. The large triple pane windows provided in this home also guarantee a ton of NATURAL LIGHT in almost every location of this home. Upstairs, you'll find plush carpet throughout your large BONUS room and all 3 bedrooms as well as the ideal upstairs laundry unit added for your convenience. The breathtaking primary suite w/tray ceilings offers a sleek 5piece ensuite alongside a spacious walk-in closet. Situated on a 30' pocket lot in St. Albert's 2025 best new community. *Photos of similar model,finishes/layout may differ* (id:42336)
Property Details
| MLS® Number | E4459905 |
| Property Type | Single Family |
| Neigbourhood | Chérot |
| Amenities Near By | Golf Course, Playground, Schools, Shopping |
| Features | Cul-de-sac, See Remarks, No Back Lane, Closet Organizers, No Animal Home, No Smoking Home |
Building
| Bathroom Total | 3 |
| Bedrooms Total | 3 |
| Amenities | Ceiling - 9ft, Vinyl Windows |
| Appliances | See Remarks |
| Basement Development | Unfinished |
| Basement Type | Full (unfinished) |
| Constructed Date | 2025 |
| Construction Status | Insulation Upgraded |
| Construction Style Attachment | Detached |
| Fire Protection | Smoke Detectors |
| Half Bath Total | 1 |
| Heating Type | Forced Air |
| Stories Total | 2 |
| Size Interior | 2493 Sqft |
| Type | House |
Parking
| Attached Garage |
Land
| Acreage | No |
| Land Amenities | Golf Course, Playground, Schools, Shopping |
Rooms
| Level | Type | Length | Width | Dimensions |
|---|---|---|---|---|
| Main Level | Living Room | 14'0 x 16'7 | ||
| Main Level | Dining Room | 13'0 x 10'9 | ||
| Main Level | Kitchen | 13'3 x 10'2 | ||
| Main Level | Den | 11 m | Measurements not available x 11 m | |
| Upper Level | Primary Bedroom | 14 m | 15 m | 14 m x 15 m |
| Upper Level | Bedroom 2 | 10'4 x 12'5 | ||
| Upper Level | Bedroom 3 | 10'4 x 12'1 | ||
| Upper Level | Bonus Room | 11'8 x 13'4 |
https://www.realtor.ca/real-estate/28922873/3-cloutier-cl-st-albert-chérot
Interested?
Contact us for more information

Chris K. Karampelas
Associate
(780) 450-6670
forsaleyeg.com/
https://www.facebook.com/search/top/?q=chris karampelas

4107 99 St Nw
Edmonton, Alberta T6E 3N4
(780) 450-6300
(780) 450-6670


