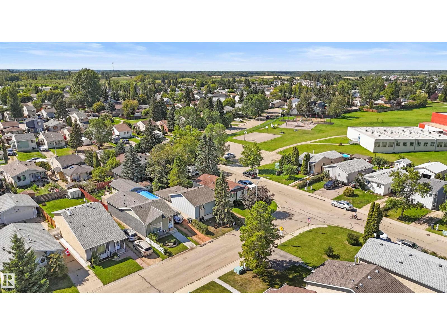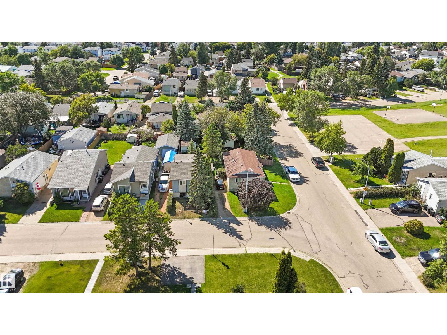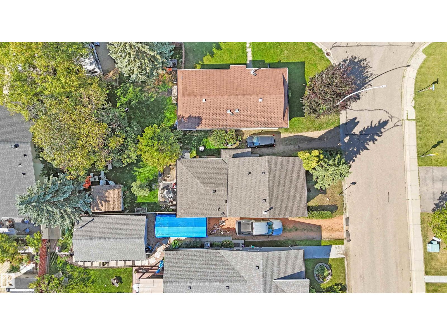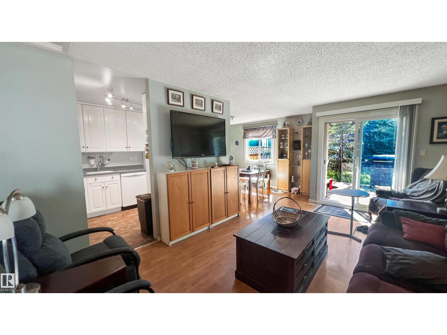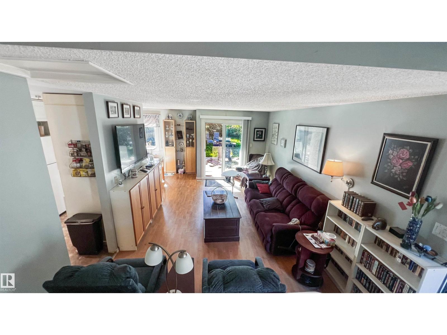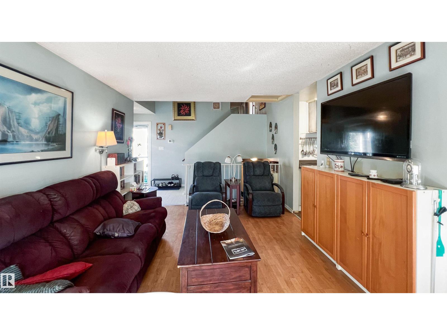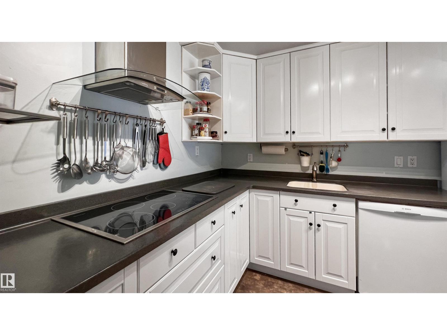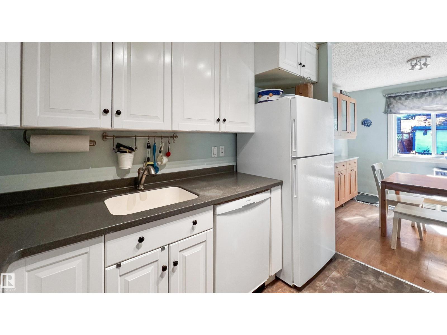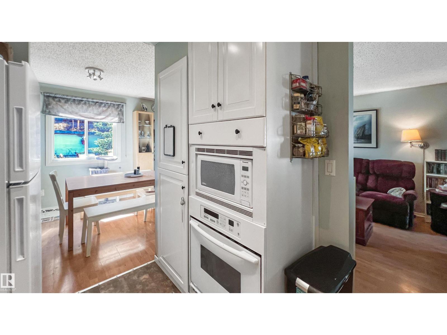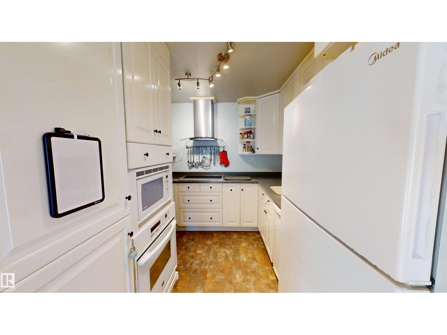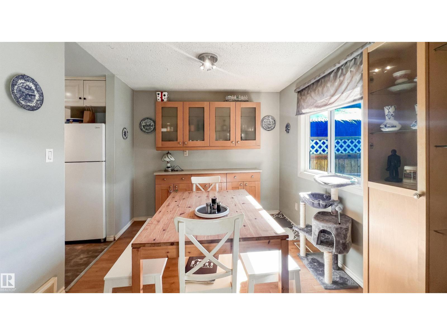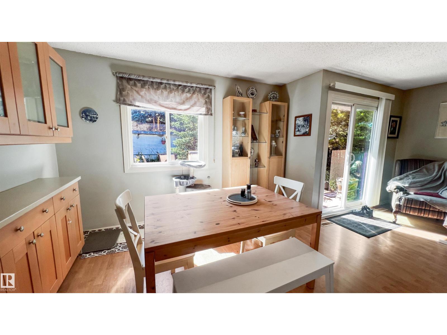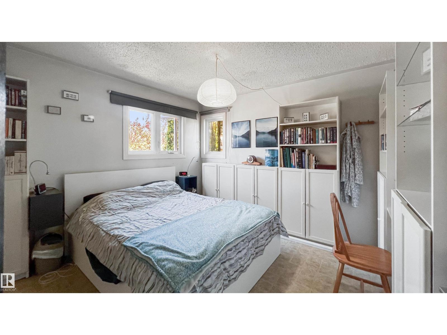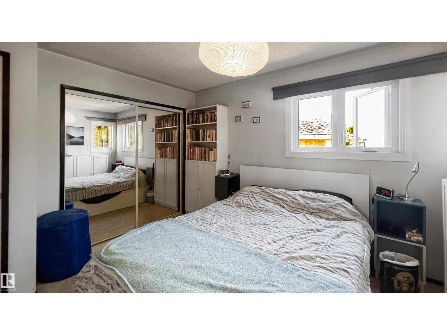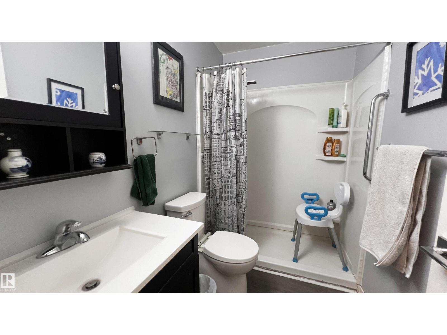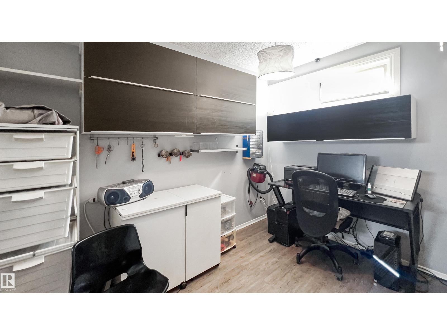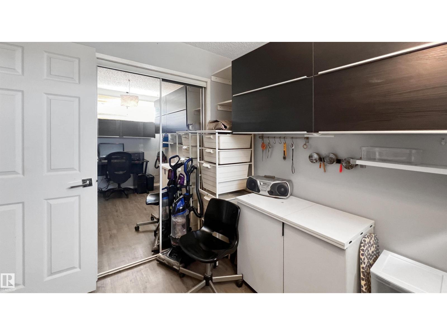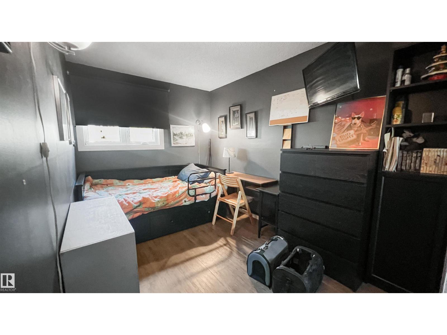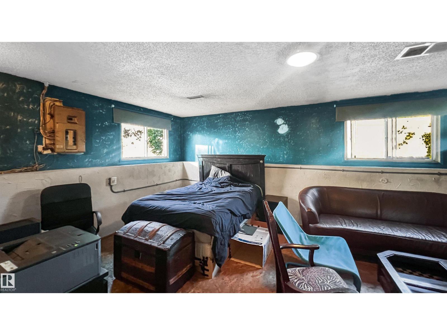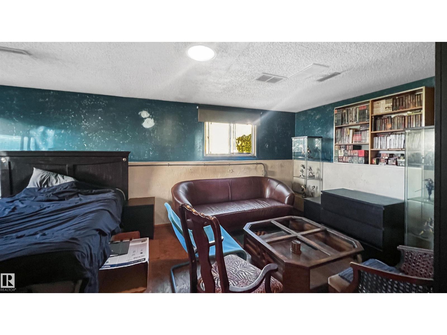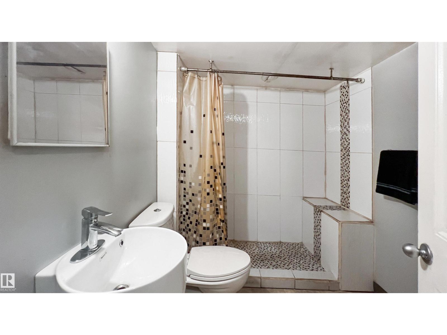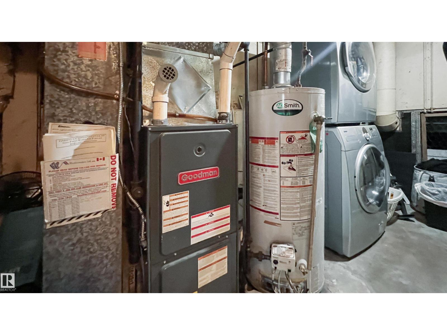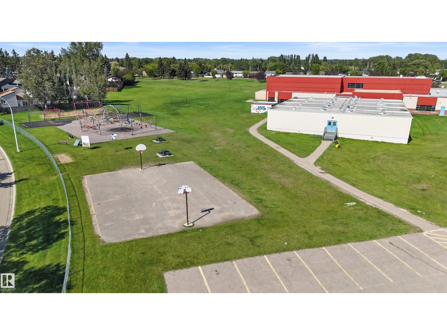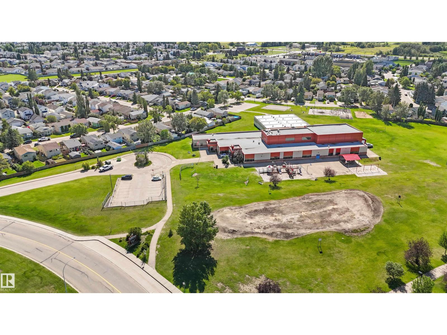3 Gold Eye Dr Devon, Alberta T9G 1W1
$309,900
Welcome to 3 Gold Eye Drive—ideally located near Holy Spirit School (K–9), a playground, large green space, and the dog park. This well-maintained home features brand new shingles and an updated kitchen with plenty of cabinet space plus a banquet extension in the dining area. The main floor living room is bright and offers garden doors leading to the backyard. Upstairs you’ll find 3 bedrooms and a 3-piece bathroom. The finished basement includes a large family room, 3-piece bathroom, laundry area, and crawl space storage. The property offers front drive access with gravel parking. A solid home in a great location, close to schools and outdoor amenities. (id:42336)
Property Details
| MLS® Number | E4451880 |
| Property Type | Single Family |
| Neigbourhood | Devon |
| Amenities Near By | Playground, Schools |
| Features | No Back Lane |
Building
| Bathroom Total | 2 |
| Bedrooms Total | 3 |
| Appliances | Dishwasher, Dryer, Oven - Built-in, Refrigerator, Stove, Washer |
| Basement Development | Finished |
| Basement Type | Partial (finished) |
| Constructed Date | 1982 |
| Construction Style Attachment | Detached |
| Heating Type | Forced Air |
| Stories Total | 2 |
| Size Interior | 967 Sqft |
| Type | House |
Parking
| No Garage | |
| Stall |
Land
| Acreage | No |
| Fence Type | Fence |
| Land Amenities | Playground, Schools |
| Size Irregular | 358.51 |
| Size Total | 358.51 M2 |
| Size Total Text | 358.51 M2 |
Rooms
| Level | Type | Length | Width | Dimensions |
|---|---|---|---|---|
| Main Level | Living Room | 4.51 m | 3.46 m | 4.51 m x 3.46 m |
| Main Level | Dining Room | 3.54 m | 2.79 m | 3.54 m x 2.79 m |
| Main Level | Kitchen | 3.06 m | 2.38 m | 3.06 m x 2.38 m |
| Upper Level | Primary Bedroom | 3.61 m | 3.46 m | 3.61 m x 3.46 m |
| Upper Level | Bedroom 2 | 4.15 m | 2.38 m | 4.15 m x 2.38 m |
| Upper Level | Bedroom 3 | 3.12 m | 2.38 m | 3.12 m x 2.38 m |
https://www.realtor.ca/real-estate/28708000/3-gold-eye-dr-devon-devon
Interested?
Contact us for more information

Justin L. Griffith
Associate
(780) 439-9696
www.justingriffith.ca/
https://www.facebook.com/JustinGriffithEdmontonRealEstate/
https://www.youtube.com/channel/UCpakzAJn5IuesZ8sC
https://www.youtube.com/embed/NUNRHJE7QnE

9920 79 Ave Nw
Edmonton, Alberta T6E 1R4
(780) 433-9999
(780) 439-9696


