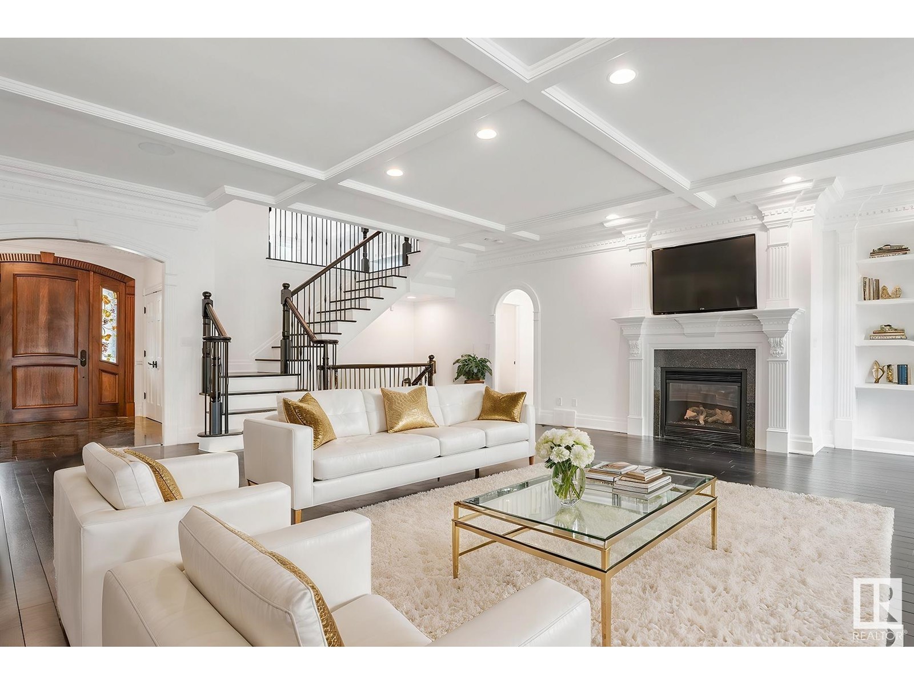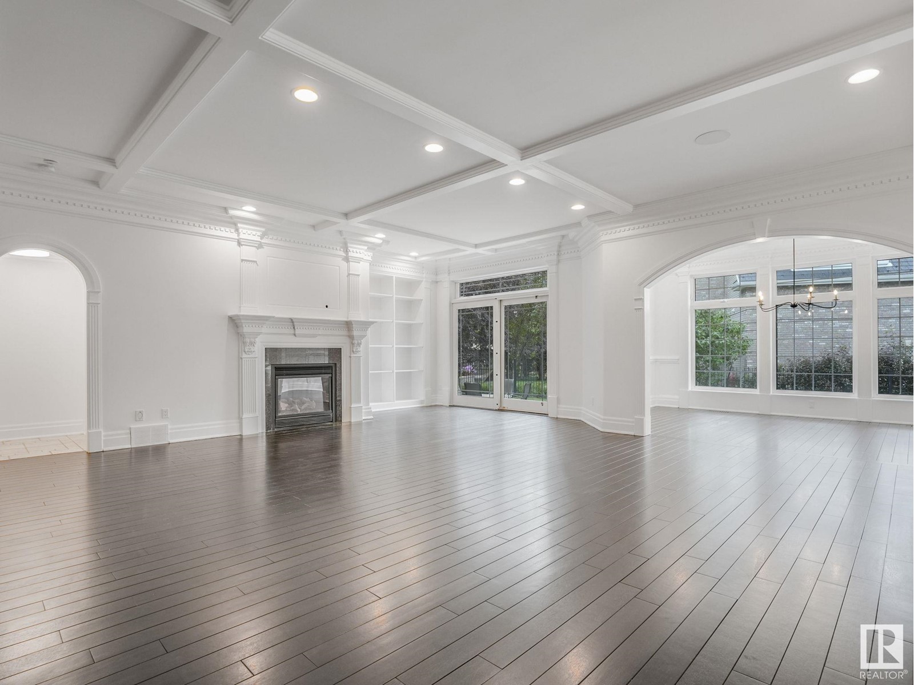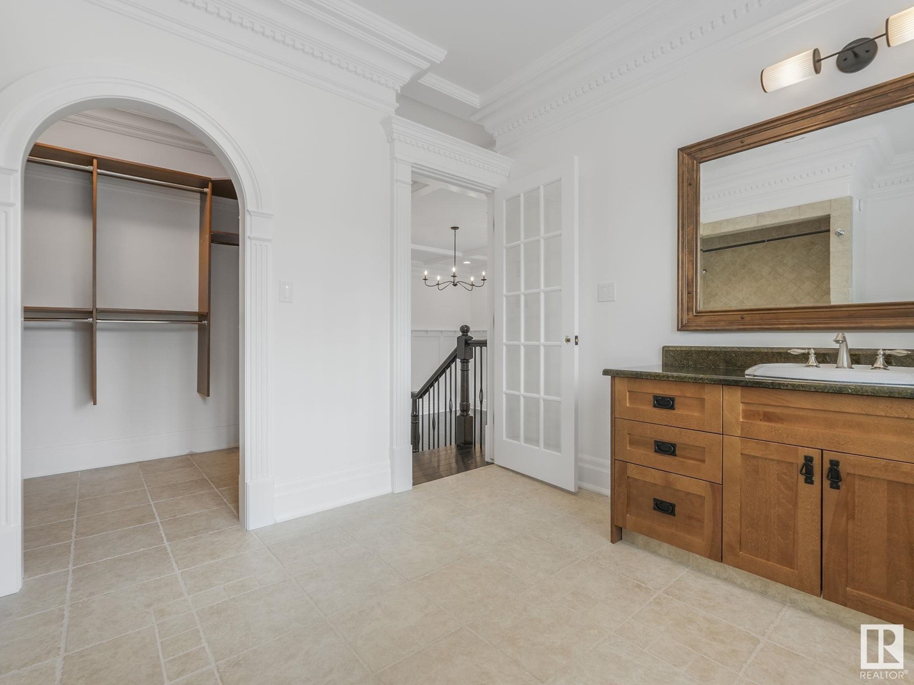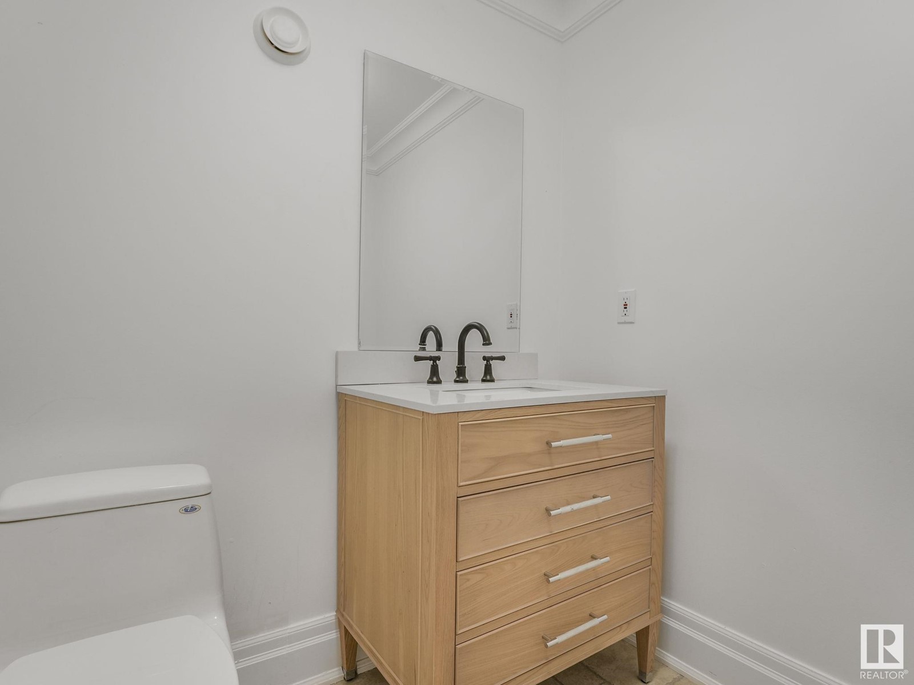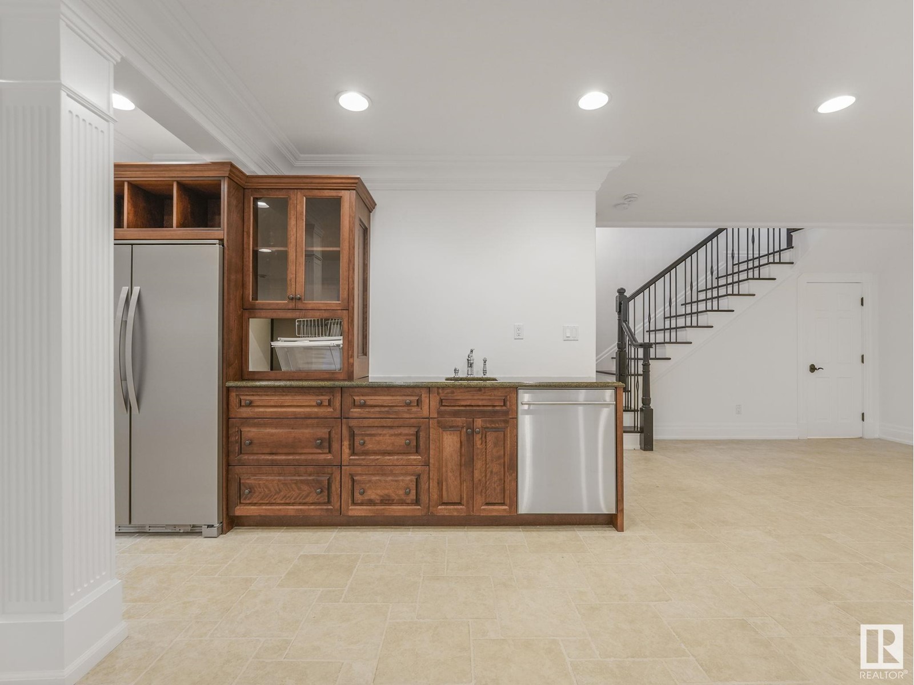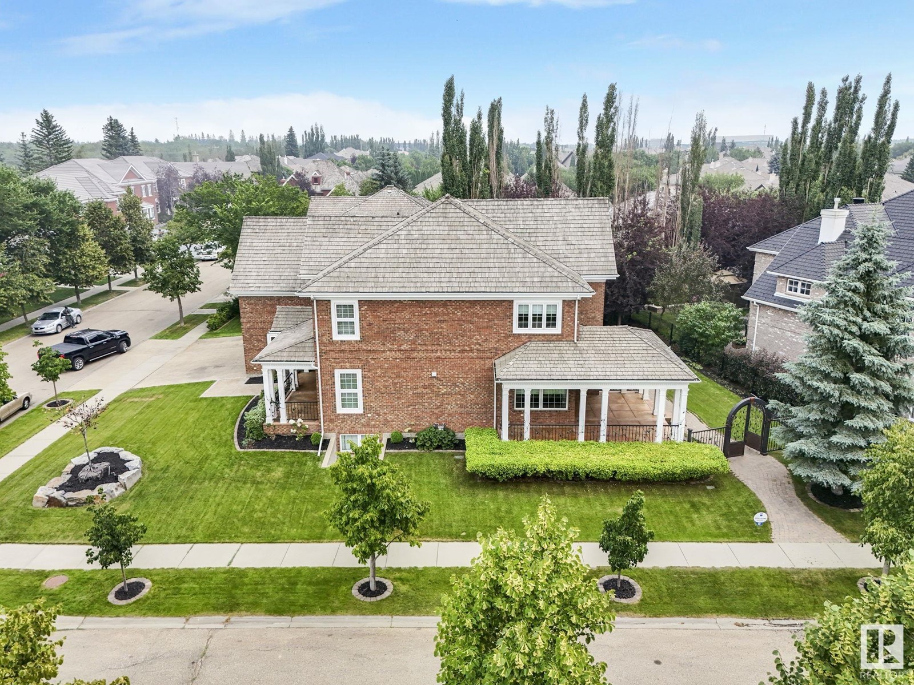3 Kandlewick Cl St. Albert, Alberta T8N 6Z7
$1,695,000
SCOTT ARTHUR BUILT exquisite brick home on Kandlewick cres. - a private CUL-DE-SAC in St. Albert. 5500 sq ft of developed living space. Main floor open concept perfect for entertaining - living room w gas fireplace, formal dining, breakfast nook. Huge kitchen - double oven, 2 dishwashers, sub zero fridge & wine fridge, gas cook top & walk in butler's pantry. Espresso hardwood floors throughout the upper floors. Iron railings on staircase. Bonus room with custom built in cabinets & sloped coffered ceilings, large storage room, laundry room with cabinets and sink. Soaring ceilings throughout with beauiful details. 3 bedrooms w ensuites, primary suite w/ spa ensuite & custom designed walk-in closet. 1 bedroom has a mini fridge - perfect for a home office. Fully finished basement with wetbar, family room, bedroom & bath. Large covered deck and open patio in the private backyard. Beautiful landscaping. Oversized triple car garage. Garage and basement have in floor heating. (id:42336)
Open House
This property has open houses!
1:00 pm
Ends at:2:30 pm
Property Details
| MLS® Number | E4399327 |
| Property Type | Single Family |
| Neigbourhood | Kingswood |
| Amenities Near By | Golf Course, Public Transit, Schools, Shopping |
| Features | Cul-de-sac, Corner Site, Flat Site, No Back Lane, Wet Bar, Closet Organizers |
| Parking Space Total | 6 |
| Structure | Deck, Porch |
Building
| Bathroom Total | 6 |
| Bedrooms Total | 4 |
| Amenities | Ceiling - 9ft, Vinyl Windows |
| Appliances | Dishwasher, Dryer, Hood Fan, Microwave, Stove, Central Vacuum, Washer, Window Coverings, Wine Fridge, Refrigerator |
| Basement Development | Finished |
| Basement Type | Full (finished) |
| Constructed Date | 2003 |
| Construction Style Attachment | Detached |
| Cooling Type | Central Air Conditioning |
| Fire Protection | Smoke Detectors |
| Fireplace Fuel | Gas |
| Fireplace Present | Yes |
| Fireplace Type | Unknown |
| Half Bath Total | 2 |
| Heating Type | Forced Air, In Floor Heating |
| Stories Total | 2 |
| Size Interior | 4540.5403 Sqft |
| Type | House |
Parking
| Oversize | |
| Attached Garage |
Land
| Acreage | No |
| Fence Type | Fence |
| Land Amenities | Golf Course, Public Transit, Schools, Shopping |
| Size Irregular | 877.9 |
| Size Total | 877.9 M2 |
| Size Total Text | 877.9 M2 |
Rooms
| Level | Type | Length | Width | Dimensions |
|---|---|---|---|---|
| Lower Level | Family Room | Measurements not available | ||
| Lower Level | Bedroom 4 | Measurements not available | ||
| Main Level | Living Room | Measurements not available | ||
| Main Level | Dining Room | Measurements not available | ||
| Main Level | Kitchen | Measurements not available | ||
| Main Level | Breakfast | Measurements not available | ||
| Upper Level | Primary Bedroom | Measurements not available | ||
| Upper Level | Bedroom 2 | Measurements not available | ||
| Upper Level | Bedroom 3 | Measurements not available | ||
| Upper Level | Bonus Room | Measurements not available | ||
| Upper Level | Laundry Room | Measurements not available |
https://www.realtor.ca/real-estate/27221570/3-kandlewick-cl-st-albert-kingswood
Interested?
Contact us for more information

Cindy L. Gannon
Associate
(780) 447-1695
www.gannonyeg.com/
https://twitter.com/gannonyeg
https://www.facebook.com/GannonYeg/

200-10835 124 St Nw
Edmonton, Alberta T5M 0H4
(780) 488-4000
(780) 447-1695









