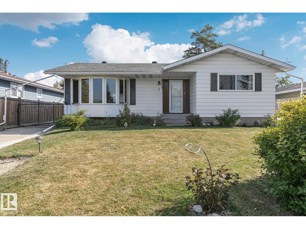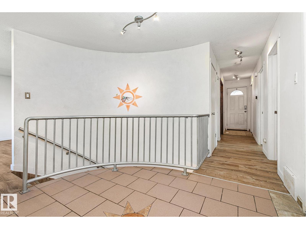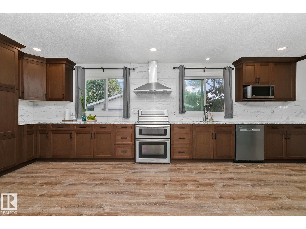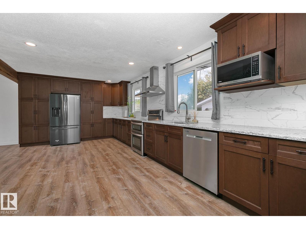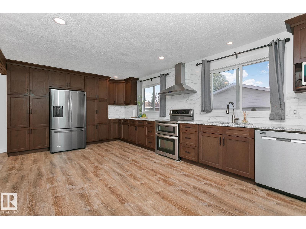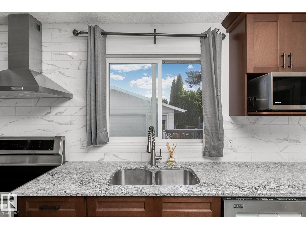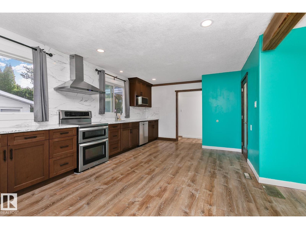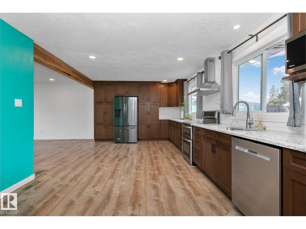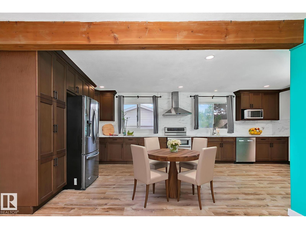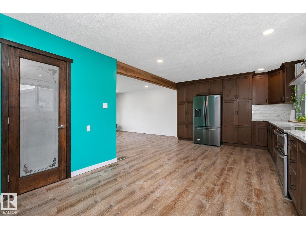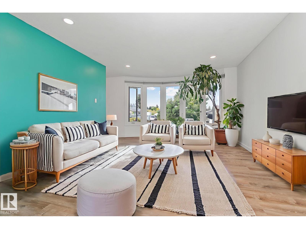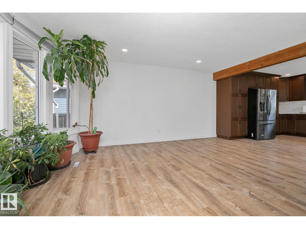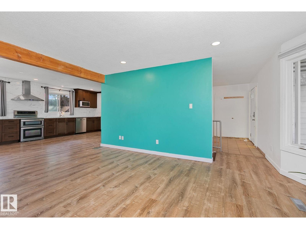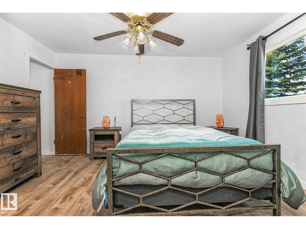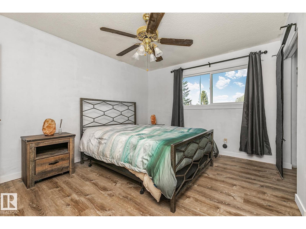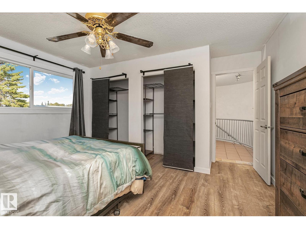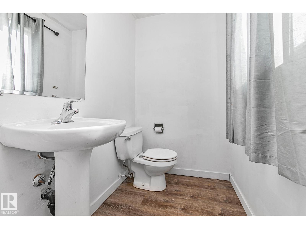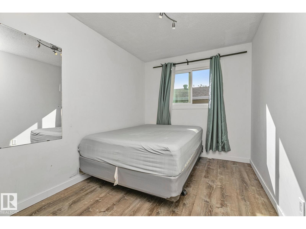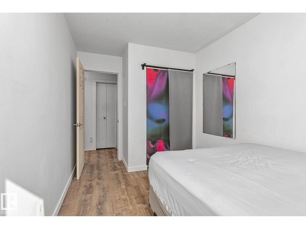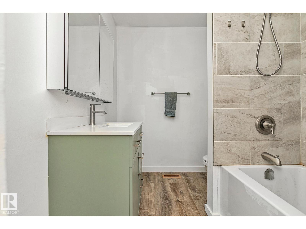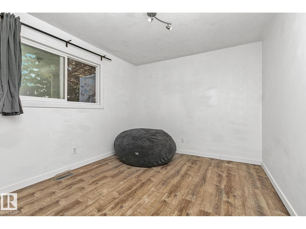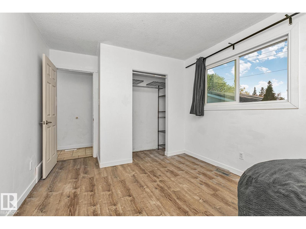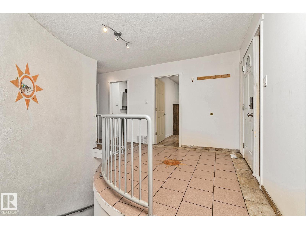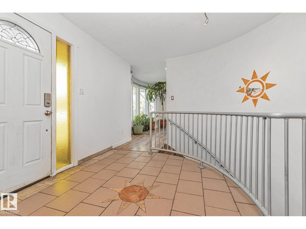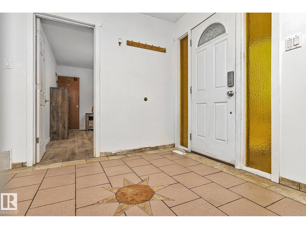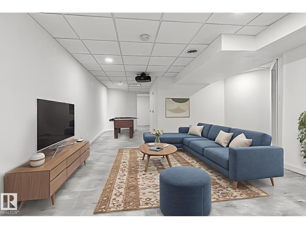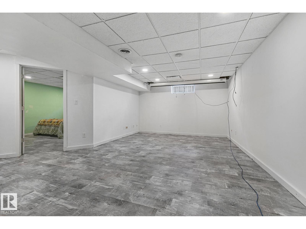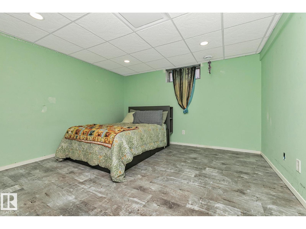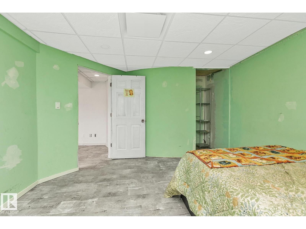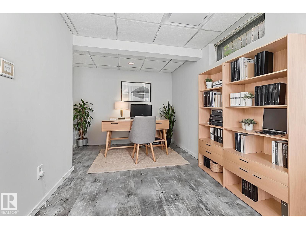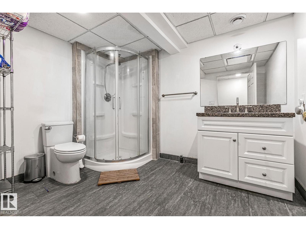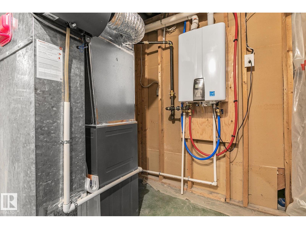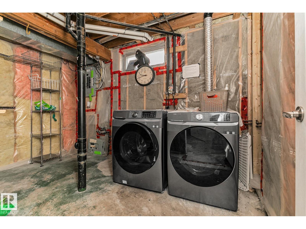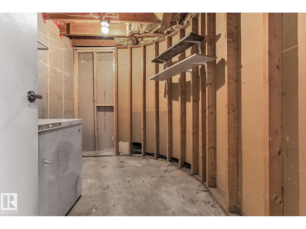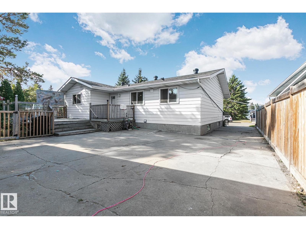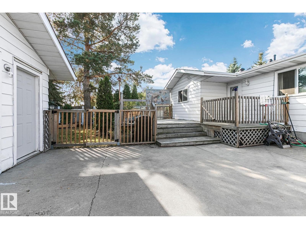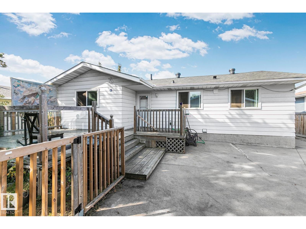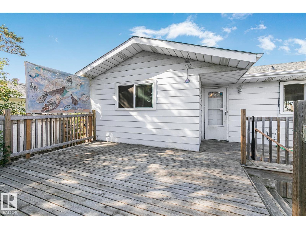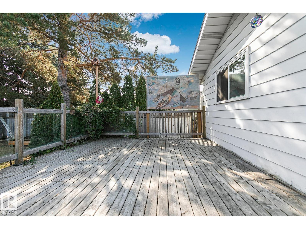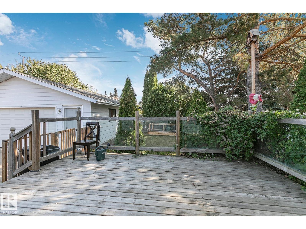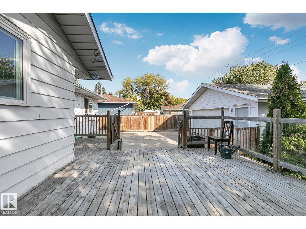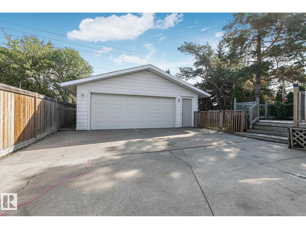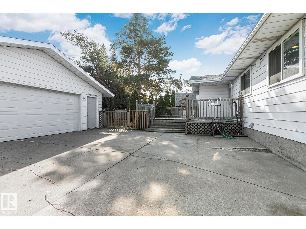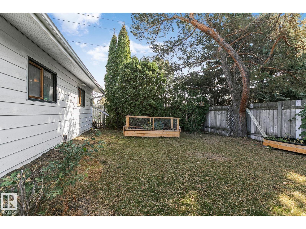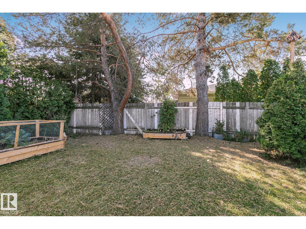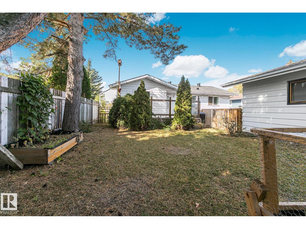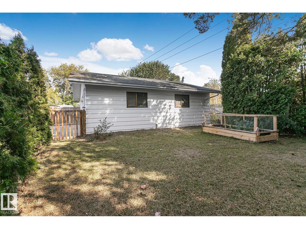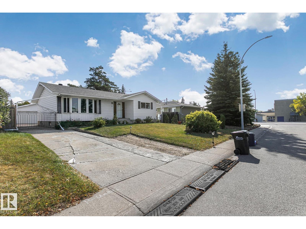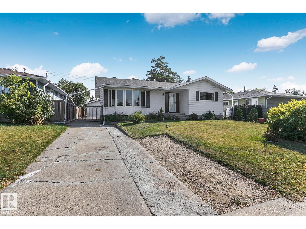3 Wilson Cr Sherwood Park, Alberta T8A 3L1
$525,000
It does not get any better than this. Literally steps from schools, Kinsman Park, playgrounds - this 1,292 SqFt Bungalow has extensive UPGRADES; 5 Bedrooms; 2.5 Bathrooms; a double garage & Finished Basement. This is the perfect family home without a doubt. The Main floor has New Vinyl Plank flooring starting in the spacious Living Rm that leads to the Dining area & the Newly, Fully Updated Kitchen - WOW! This is a chef's dream.. having endless Granite Countertops & Custom Cabinets; LED Spotlights; S/S Appliances & a large pantry. The 3 Bedrooms include a large Primary Bedroom that has a 1/2 Bath. The Main Bathroom has been updated with a brand new Tub & new vanity. A classic curved staircase leads to the Basement where there is a huge Family Room; 2 large Bedrooms; a full Bathroom; Separate Laundry Room & Cold Storage Room. The large, fenced yard has a deck & is landscaped with mature trees. UPGRADES: Main floor Windows (2017); Shingles (2023); BRAND NEW Tankless Water Heater; Hi-Eff Furnace (2022) (id:42336)
Property Details
| MLS® Number | E4459296 |
| Property Type | Single Family |
| Neigbourhood | Westboro |
| Amenities Near By | Playground, Public Transit, Schools, Shopping |
| Community Features | Public Swimming Pool |
| Features | See Remarks, Park/reserve |
| Parking Space Total | 5 |
| Structure | Deck |
Building
| Bathroom Total | 3 |
| Bedrooms Total | 6 |
| Amenities | Vinyl Windows |
| Appliances | Dishwasher, Dryer, Freezer, Garage Door Opener Remote(s), Garage Door Opener, Hood Fan, Microwave, Refrigerator, Stove, Washer, Window Coverings |
| Architectural Style | Bungalow |
| Basement Development | Finished |
| Basement Type | Full (finished) |
| Constructed Date | 1973 |
| Construction Style Attachment | Detached |
| Half Bath Total | 1 |
| Heating Type | Forced Air |
| Stories Total | 1 |
| Size Interior | 1292 Sqft |
| Type | House |
Parking
| Detached Garage |
Land
| Acreage | No |
| Fence Type | Fence |
| Land Amenities | Playground, Public Transit, Schools, Shopping |
Rooms
| Level | Type | Length | Width | Dimensions |
|---|---|---|---|---|
| Basement | Family Room | 7.99 m | 5.18 m | 7.99 m x 5.18 m |
| Basement | Bedroom 4 | 4.72 m | 3.9 m | 4.72 m x 3.9 m |
| Basement | Bedroom 5 | 3.68 m | 4.67 m | 3.68 m x 4.67 m |
| Basement | Bedroom 6 | 4.72 m | 3.9 m | 4.72 m x 3.9 m |
| Basement | Laundry Room | 2.32 m | 3.58 m | 2.32 m x 3.58 m |
| Main Level | Living Room | 3.97 m | 4.89 m | 3.97 m x 4.89 m |
| Main Level | Kitchen | 6.65 m | 4.89 m | 6.65 m x 4.89 m |
| Main Level | Primary Bedroom | 4.04 m | 4.23 m | 4.04 m x 4.23 m |
| Main Level | Bedroom 2 | 4.04 m | 2.45 m | 4.04 m x 2.45 m |
| Main Level | Bedroom 3 | 4.04 m | 3.02 m | 4.04 m x 3.02 m |
https://www.realtor.ca/real-estate/28909211/3-wilson-cr-sherwood-park-westboro
Interested?
Contact us for more information
Damon T. Bunting
Associate
(780) 467-2897
www.damonbunting.com/
171-897 Pembina Rd
Sherwood Park, Alberta T8H 3A5
(587) 415-6445


