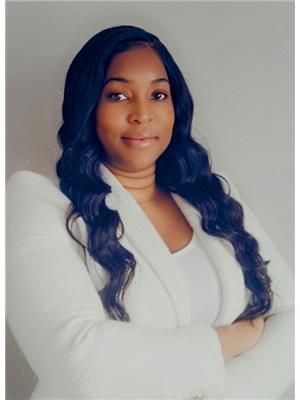#30 1025 Secord Promenade Pm Nw Edmonton, Alberta T5T 4A4
$435,000Maintenance, Exterior Maintenance, Landscaping, Property Management, Other, See Remarks
$46.12 Monthly
Maintenance, Exterior Maintenance, Landscaping, Property Management, Other, See Remarks
$46.12 MonthlyBe the first to live in this BRAND NEW, NEVER-LIVED-IN, END UNIT home offering a modern layout and WATER VIEWS FROM EVERY FLOOR. Landscaping and fence included! Backing directly onto a tranquil POND, this thoughtfully designed home blends function, style, and serenity. On the ground level, a DOUBLE OVERSIZED ATTACHED GARAGE leads to a MAIN FLOOR BEDROOM—perfect for guests, a HOME OFFICE, or business space. Upstairs, enjoy an OPEN-CONCEPT KITCHEN with a CENTER ISLAND, QUARTZ COUNTERTOPS, FULL BACKSPLASH, and UPGRADED MODERN CABINETS. The bright living area features LARGE WINDOWS and direct access to a GLASS RAILING DECK overlooking the water. The upper level offers 3 MORE BEDROOMS, including a spacious PRIMARY SUITE WITH A POND VIEW, walk-in closet, and full ensuite. With LUXURY VINYL PLANK & CARPET FLOORING, upgraded lighting, and thoughtful finishes throughout, this home is ready to impress. (id:42336)
Property Details
| MLS® Number | E4443431 |
| Property Type | Single Family |
| Neigbourhood | Secord |
| Amenities Near By | Golf Course, Playground, Public Transit, Schools, Shopping |
| Features | Flat Site, No Animal Home, No Smoking Home |
| Structure | Deck, Patio(s) |
| View Type | Lake View |
Building
| Bathroom Total | 3 |
| Bedrooms Total | 4 |
| Appliances | Dishwasher, Dryer, Garage Door Opener Remote(s), Garage Door Opener, Microwave Range Hood Combo, Stove, Washer |
| Basement Type | None |
| Constructed Date | 2024 |
| Construction Style Attachment | Attached |
| Half Bath Total | 1 |
| Heating Type | Forced Air |
| Stories Total | 3 |
| Size Interior | 1534 Sqft |
| Type | Row / Townhouse |
Parking
| Attached Garage |
Land
| Acreage | No |
| Land Amenities | Golf Course, Playground, Public Transit, Schools, Shopping |
| Surface Water | Ponds |
Rooms
| Level | Type | Length | Width | Dimensions |
|---|---|---|---|---|
| Main Level | Bedroom 4 | 2.4 m | 2.9 m | 2.4 m x 2.9 m |
| Upper Level | Living Room | 5.2 m | 3.2 m | 5.2 m x 3.2 m |
| Upper Level | Dining Room | 4 m | 2.8 m | 4 m x 2.8 m |
| Upper Level | Kitchen | 4.5 m | 3.7 m | 4.5 m x 3.7 m |
| Upper Level | Family Room | Measurements not available | ||
| Upper Level | Primary Bedroom | 3.5 m | 3.8 m | 3.5 m x 3.8 m |
| Upper Level | Bedroom 2 | 3 m | 2.7 m | 3 m x 2.7 m |
| Upper Level | Bedroom 3 | 2.9 m | 3.1 m | 2.9 m x 3.1 m |
https://www.realtor.ca/real-estate/28499220/30-1025-secord-promenade-pm-nw-edmonton-secord
Interested?
Contact us for more information

Tasha Rowe
Associate
https://www.tasharowe.com/
https://www.facebook.com/tasharowerealtor/
https://www.instagram.com/tasharowerealtor/

1400-10665 Jasper Ave Nw
Edmonton, Alberta T5J 3S9
(403) 262-7653


























