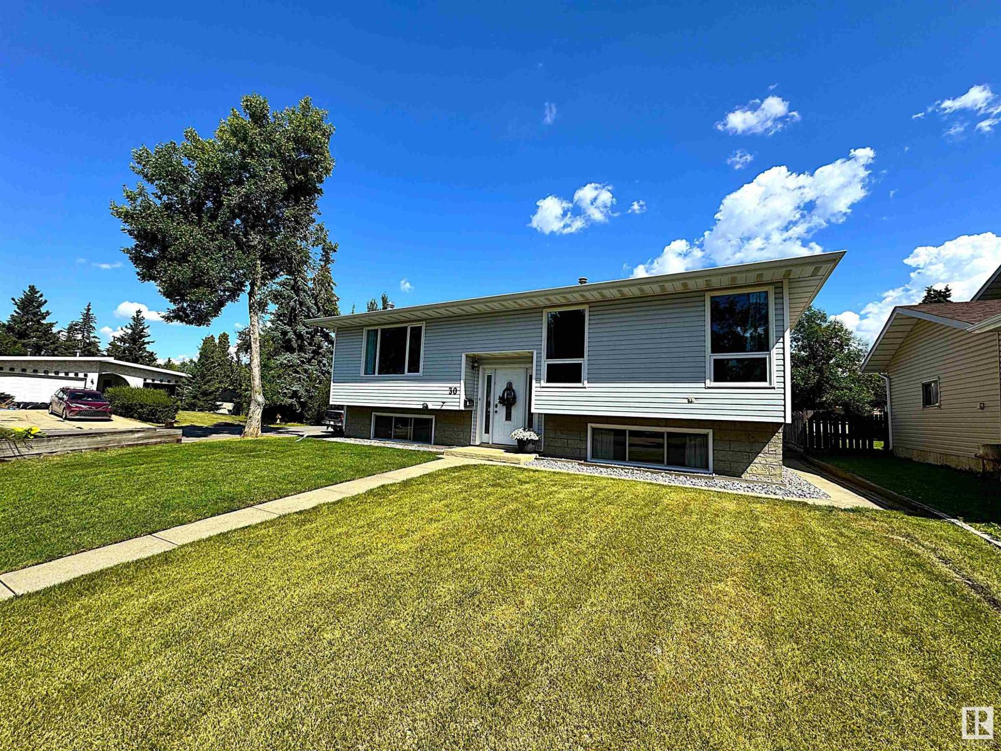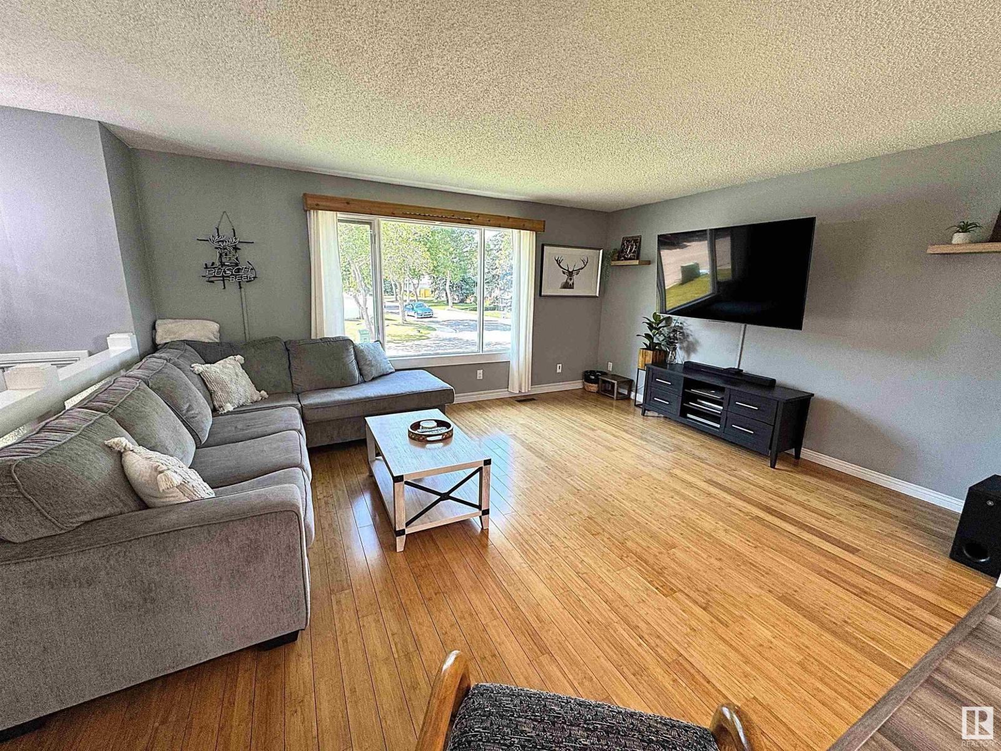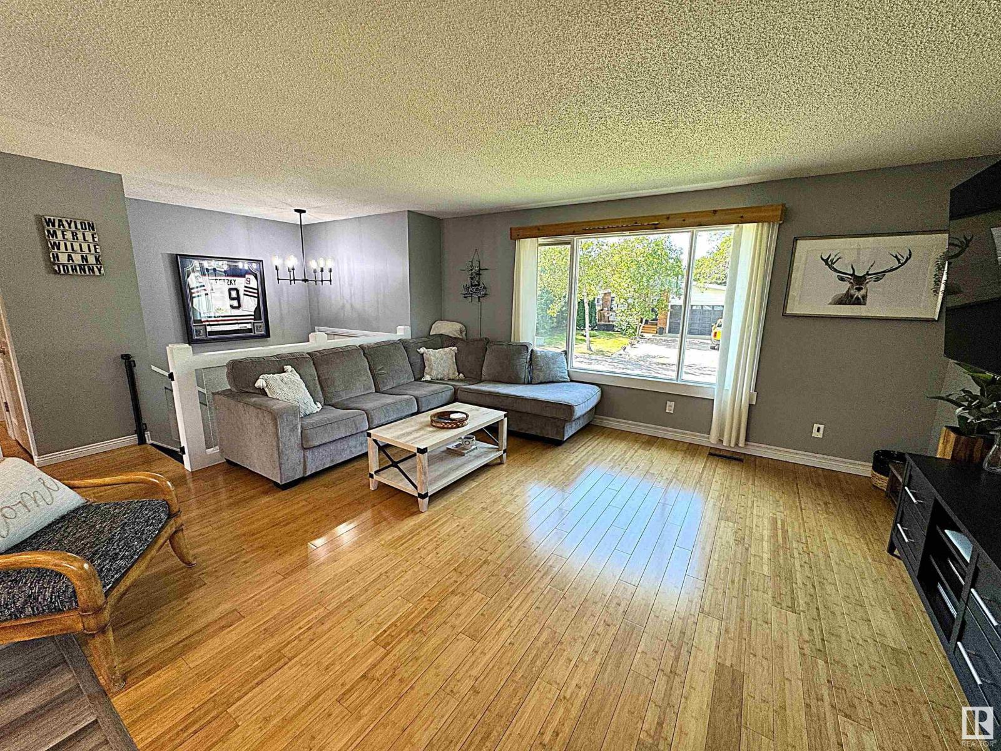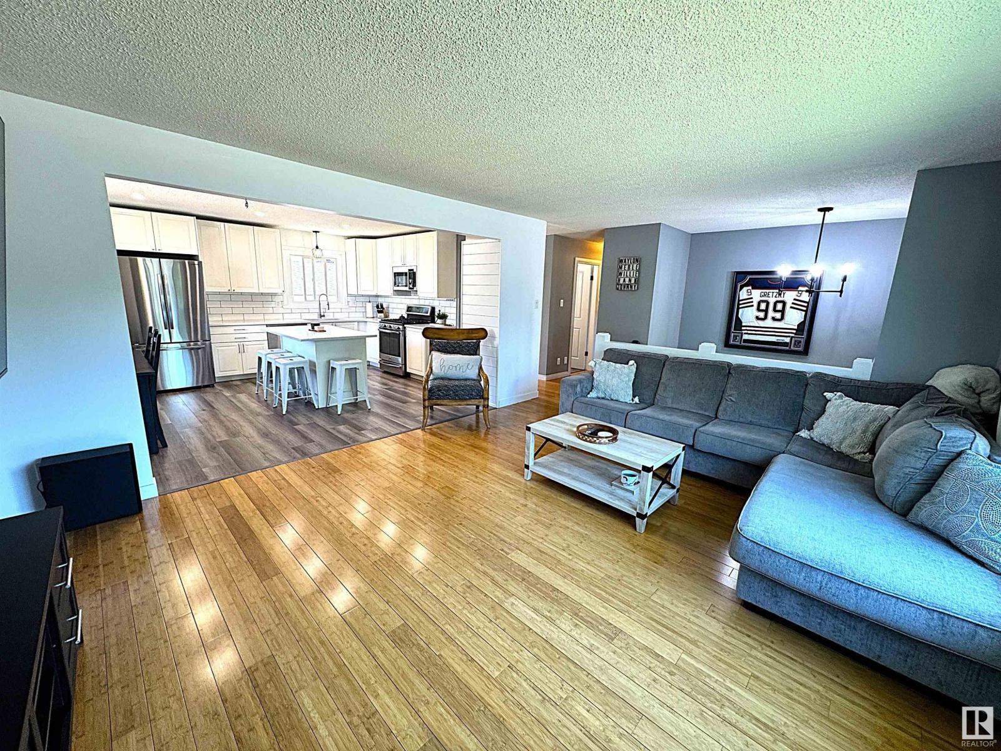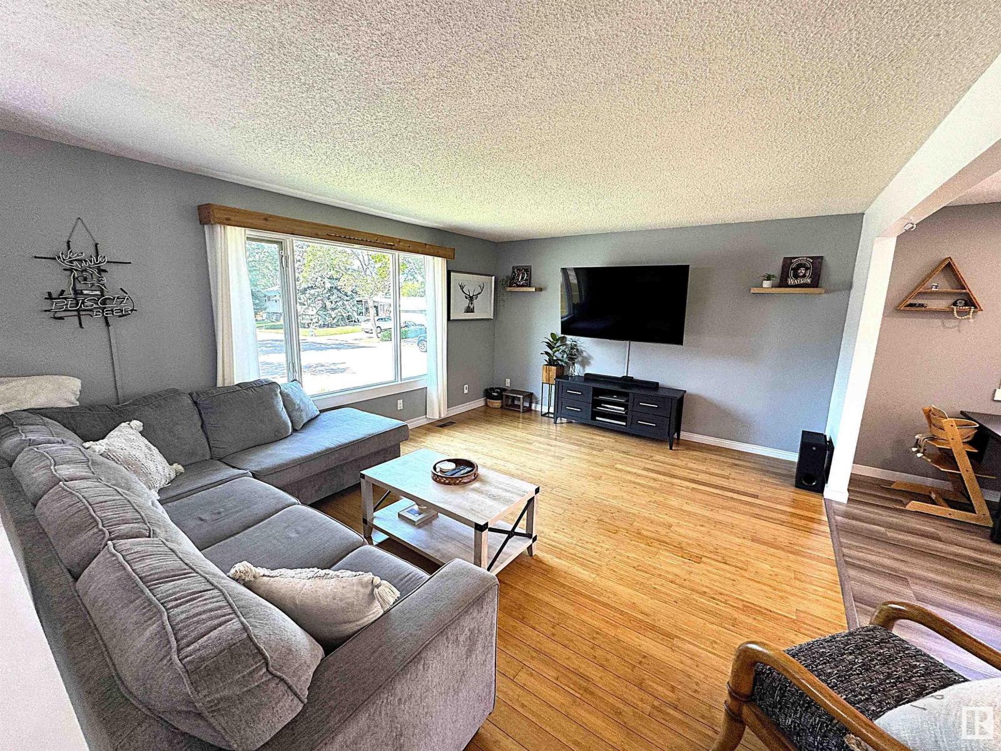30 Lorraine Cr St. Albert, Alberta T8N 2R3
$429,000
Bright, beautiful and open 2+2 bedroom bi-level located on a quiet street in Lacombe Park in St. Albert! This 1,100 sq/ft home boasts recently upgraded shingles on the house and garage, renovated kitchen including newer stainless steel appliances and gas stove, flooring, and upgraded main floor bath! Spacious bedrooms, custom wall detailing, big basement windows and all situated on a large lot with an approximately 26’x26’ garage including lengthy concrete driveway, this family home is definitely a must see! (id:42336)
Property Details
| MLS® Number | E4451310 |
| Property Type | Single Family |
| Neigbourhood | Lacombe Park |
| Amenities Near By | Playground, Public Transit, Schools, Shopping |
| Features | Cul-de-sac, Treed, Corner Site, See Remarks, No Back Lane |
| Parking Space Total | 4 |
| Structure | Deck |
Building
| Bathroom Total | 2 |
| Bedrooms Total | 4 |
| Appliances | Dryer, Garage Door Opener, Refrigerator, Stove, Washer, Window Coverings |
| Architectural Style | Bi-level |
| Basement Development | Other, See Remarks |
| Basement Type | Full (other, See Remarks) |
| Constructed Date | 1975 |
| Construction Style Attachment | Detached |
| Heating Type | Forced Air |
| Size Interior | 1110 Sqft |
| Type | House |
Parking
| Detached Garage | |
| Oversize |
Land
| Acreage | No |
| Fence Type | Fence |
| Land Amenities | Playground, Public Transit, Schools, Shopping |
Rooms
| Level | Type | Length | Width | Dimensions |
|---|---|---|---|---|
| Basement | Family Room | 3.31 m | 4.71 m | 3.31 m x 4.71 m |
| Basement | Bedroom 3 | 4.39 m | 3.25 m | 4.39 m x 3.25 m |
| Basement | Bedroom 4 | 3.4 m | 3.12 m | 3.4 m x 3.12 m |
| Main Level | Living Room | 4.98 m | 4.1 m | 4.98 m x 4.1 m |
| Main Level | Kitchen | 4.1 m | 4.96 m | 4.1 m x 4.96 m |
| Main Level | Primary Bedroom | 4.68 m | 3.66 m | 4.68 m x 3.66 m |
| Main Level | Bedroom 2 | 3.48 m | 3.34 m | 3.48 m x 3.34 m |
https://www.realtor.ca/real-estate/28693884/30-lorraine-cr-st-albert-lacombe-park
Interested?
Contact us for more information

Duane Ritter
Associate
(780) 447-1695
www.ritterhomes.com/
https://www.linkedin.com/in/duante-ritter-56a80223/

200-10835 124 St Nw
Edmonton, Alberta T5M 0H4
(780) 488-4000
(780) 447-1695


