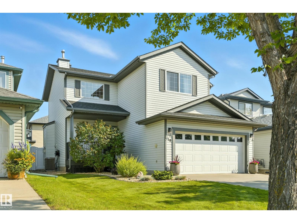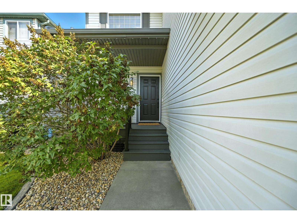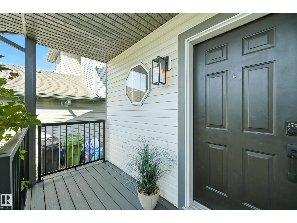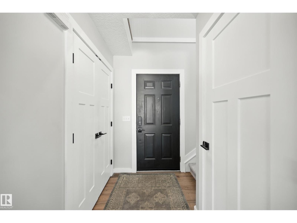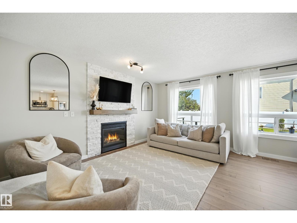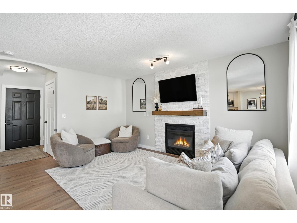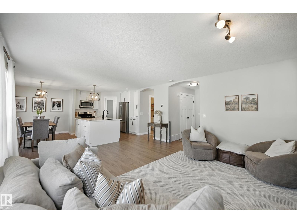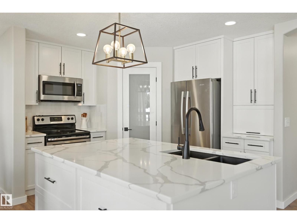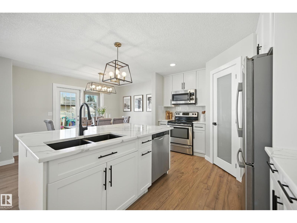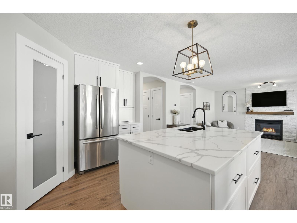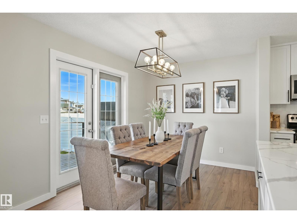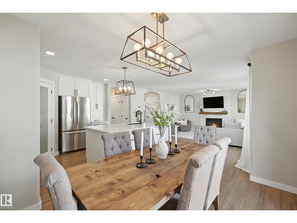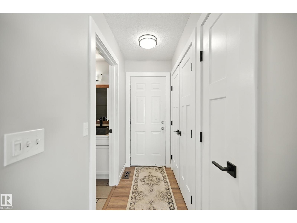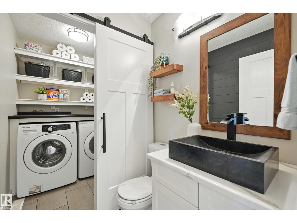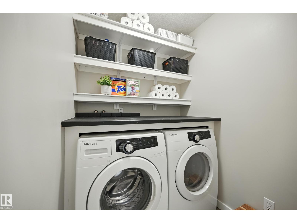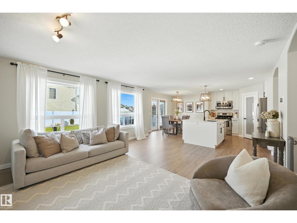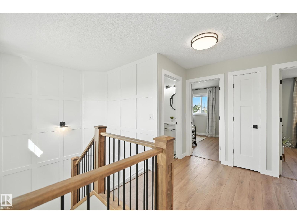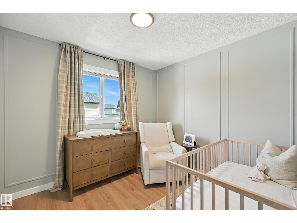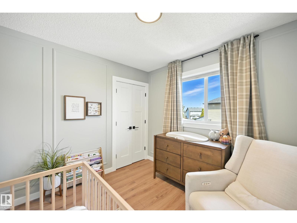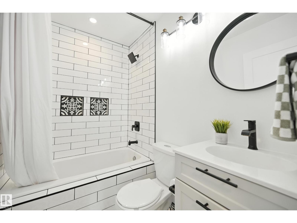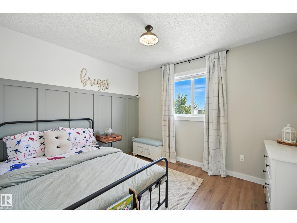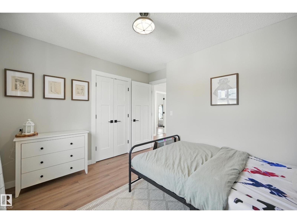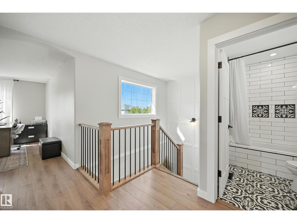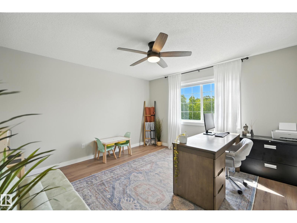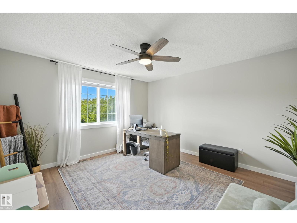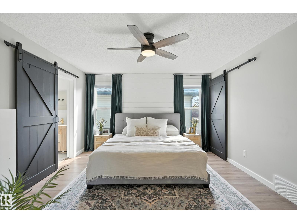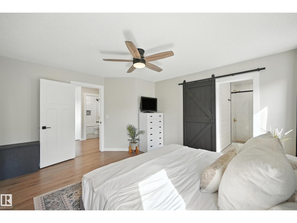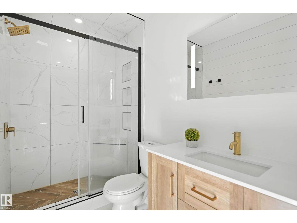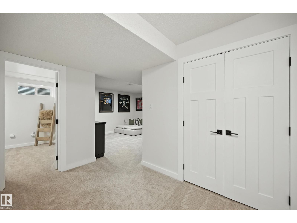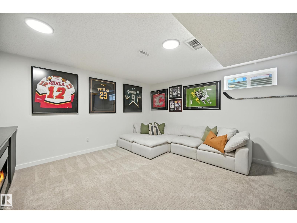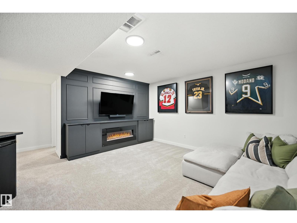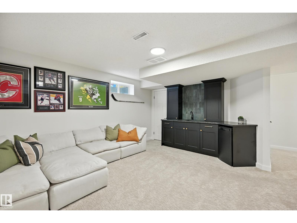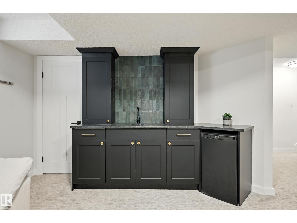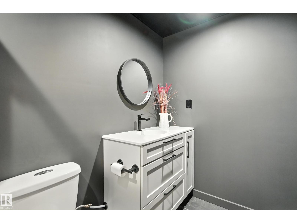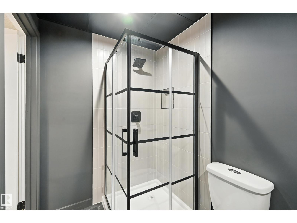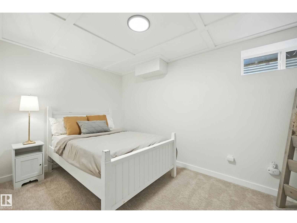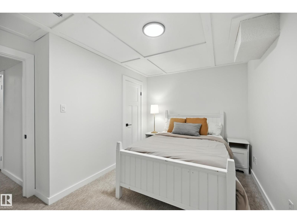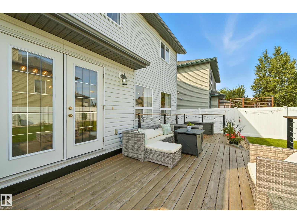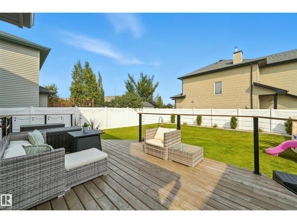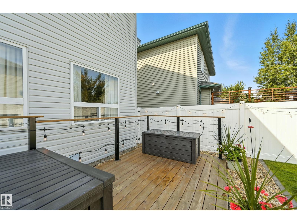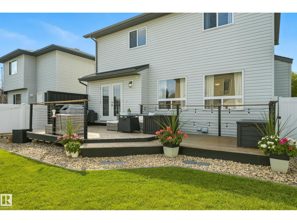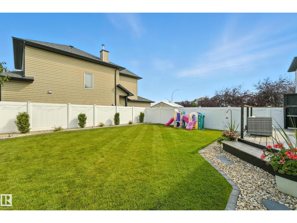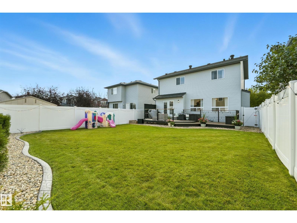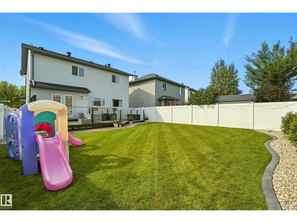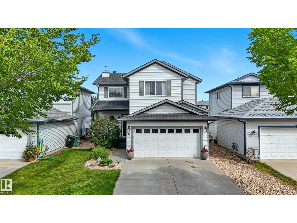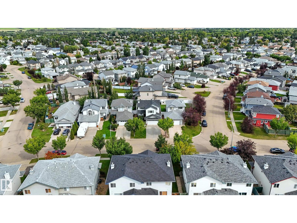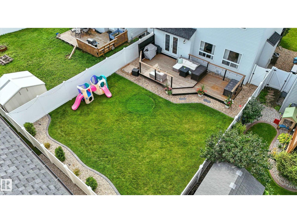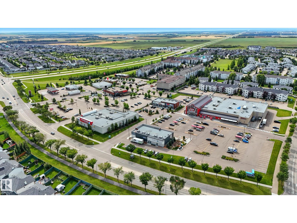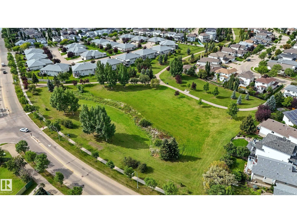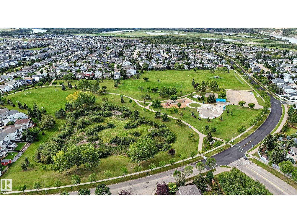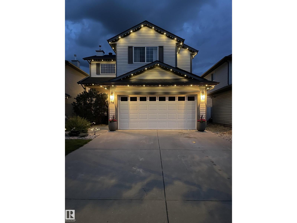30 Westwood Ln Fort Saskatchewan, Alberta T8L 4N6
$539,900
Welcome to 30 Westwood Lane in Fort Saskatchewan! This stunning 1,641 sq ft 2-storey has been fully renovated and is move-in ready. The main floor features new laminate floors and a gorgeous white kitchen with quartz counters, tile backsplash, and endless storage. Upstairs offers 3 bedrooms including a primary with a tiled 3-pc ensuite shower, plus a bright bonus room filled with natural light. The finished basement adds a 4th bedroom, a sleek 3-pc bathroom, full wet bar, and cozy electric fireplace. Outdoor living is just as impressive with a massive deck, immaculate landscaping, new fence (2022), gutters and Gemstone lighting (2023), and brand-new backyard landscaping (2025). Major updates include shingles, water heater, sprinklers, and garage door opener (2018), main floor renovations (2019), upstairs (2021), and basement with bathroom/bar (2024). Additional upgrades include garage heater, front deck, and deck improvements. A beautifully updated home with curb appeal and every detail cared for! (id:42336)
Property Details
| MLS® Number | E4454162 |
| Property Type | Single Family |
| Neigbourhood | Westwood Trails |
| Amenities Near By | Golf Course, Playground, Schools, Shopping |
| Features | Flat Site, No Back Lane, Exterior Walls- 2x6", No Animal Home, No Smoking Home, Level |
| Structure | Deck |
| View Type | City View |
Building
| Bathroom Total | 4 |
| Bedrooms Total | 4 |
| Amenities | Vinyl Windows |
| Appliances | Dishwasher, Dryer, Garage Door Opener Remote(s), Garage Door Opener, Humidifier, Microwave Range Hood Combo, Refrigerator, Stove, Washer, Window Coverings |
| Basement Development | Finished |
| Basement Type | Full (finished) |
| Constructed Date | 2003 |
| Construction Style Attachment | Detached |
| Cooling Type | Central Air Conditioning |
| Fireplace Fuel | Gas |
| Fireplace Present | Yes |
| Fireplace Type | Unknown |
| Half Bath Total | 1 |
| Heating Type | Forced Air |
| Stories Total | 2 |
| Size Interior | 1641 Sqft |
| Type | House |
Parking
| Attached Garage |
Land
| Acreage | No |
| Fence Type | Fence |
| Land Amenities | Golf Course, Playground, Schools, Shopping |
| Size Irregular | 400.69 |
| Size Total | 400.69 M2 |
| Size Total Text | 400.69 M2 |
Rooms
| Level | Type | Length | Width | Dimensions |
|---|---|---|---|---|
| Basement | Family Room | 4.82 m | 4.3 m | 4.82 m x 4.3 m |
| Basement | Bedroom 4 | 4.05 m | 2.59 m | 4.05 m x 2.59 m |
| Main Level | Living Room | 5.06 m | 4.54 m | 5.06 m x 4.54 m |
| Main Level | Dining Room | 3.66 m | 2.5 m | 3.66 m x 2.5 m |
| Main Level | Kitchen | 3.75 m | 2.9 m | 3.75 m x 2.9 m |
| Upper Level | Primary Bedroom | 4.33 m | 3.96 m | 4.33 m x 3.96 m |
| Upper Level | Bedroom 2 | 3.35 m | 2.9 m | 3.35 m x 2.9 m |
| Upper Level | Bedroom 3 | 2.99 m | 2.71 m | 2.99 m x 2.71 m |
| Upper Level | Bonus Room | 3.99 m | 3.93 m | 3.99 m x 3.93 m |
https://www.realtor.ca/real-estate/28764064/30-westwood-ln-fort-saskatchewan-westwood-trails
Interested?
Contact us for more information
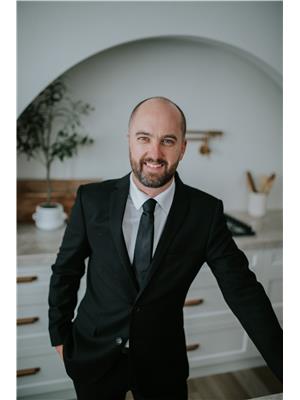
Thomas J. Lowe
Associate
(780) 966-3234
www.tomlowe.ca/
https://www.facebook.com/tomlowerealestate
https://www.instagram.com/loweandcorealestate/
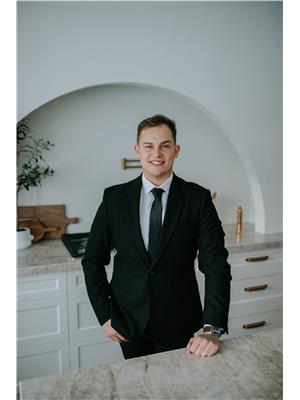
Cameron Dembinsky
Associate
(780) 998-0344


