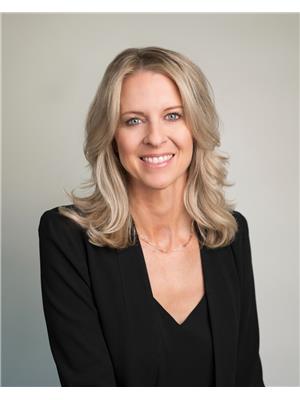#300 9940 Sherridon Dr Fort Saskatchewan, Alberta T8L 4C9
$274,900Maintenance, Insurance, Landscaping, Other, See Remarks, Property Management, Water
$546.90 Monthly
Maintenance, Insurance, Landscaping, Other, See Remarks, Property Management, Water
$546.90 MonthlyWELCOME HOME to this originally owned & exceptionally well-maintained 3rd floor, end unit condo with lovely views! This spacious unit offers 2 large bedrooms and 2 full baths, including a king-sized primary suite with walk-in closet & 3pc ensuite w/walk-in shower. Enjoy the open concept layout with 9ft ceilings, a large kitchen with new fridge (2024), eat-up countertop, dining area & a bright living room that opens to a cozy balcony with BBQ gas hookup. Recent updates include stackable washer & dryer (2024) in the utility room, plus it's own HWT, humidifier & furnace. Stay cool with central A/C & enjoy the convenience of two side-by-side TITLED heated underground parking stalls. Sherridon View is a very WELL MANAGED & architecturally appealing building & is situated on the banks of The North Saskatchewan River. Pet-friendly, offers ample visitor parking & is just steps from river valley trails, shopping, dining, transit & all the amenities of downtown Fort Saskatchewan. JUST MOVE ON IN! (id:42336)
Property Details
| MLS® Number | E4450273 |
| Property Type | Single Family |
| Neigbourhood | Sherridon Heights |
| Amenities Near By | Park, Golf Course, Playground, Public Transit, Schools, Shopping |
| Community Features | Public Swimming Pool |
| Features | No Animal Home, No Smoking Home |
| Structure | Patio(s) |
Building
| Bathroom Total | 2 |
| Bedrooms Total | 2 |
| Amenities | Ceiling - 9ft |
| Appliances | Dishwasher, Microwave Range Hood Combo, Refrigerator, Washer/dryer Stack-up, Stove, Window Coverings |
| Basement Type | None |
| Constructed Date | 2009 |
| Cooling Type | Central Air Conditioning |
| Heating Type | Forced Air |
| Size Interior | 1131 Sqft |
| Type | Apartment |
Parking
| Indoor | |
| Heated Garage | |
| Underground |
Land
| Acreage | No |
| Land Amenities | Park, Golf Course, Playground, Public Transit, Schools, Shopping |
| Size Irregular | 104.98 |
| Size Total | 104.98 M2 |
| Size Total Text | 104.98 M2 |
Rooms
| Level | Type | Length | Width | Dimensions |
|---|---|---|---|---|
| Main Level | Living Room | 3.73 m | 6.55 m | 3.73 m x 6.55 m |
| Main Level | Dining Room | 2.47 m | 2.47 m | 2.47 m x 2.47 m |
| Main Level | Kitchen | 2.65 m | 3.93 m | 2.65 m x 3.93 m |
| Main Level | Primary Bedroom | 3.31 m | 4.35 m | 3.31 m x 4.35 m |
| Main Level | Bedroom 2 | 2.67 m | 3.44 m | 2.67 m x 3.44 m |
| Main Level | Laundry Room | Measurements not available |
Interested?
Contact us for more information

Susan Sieg
Associate
www.susansieg.com/
www.facebook.com/susansiegsells

510- 800 Broadmoor Blvd
Sherwood Park, Alberta T8A 4Y6
(780) 449-2800
(780) 449-3499










































