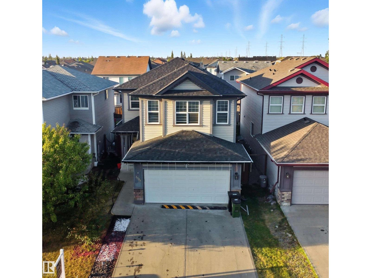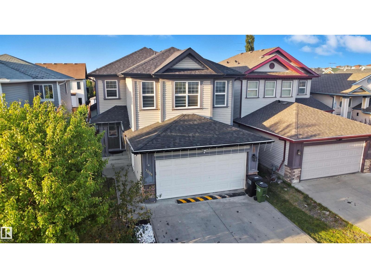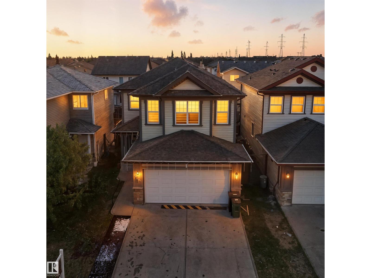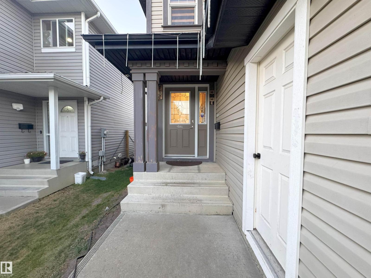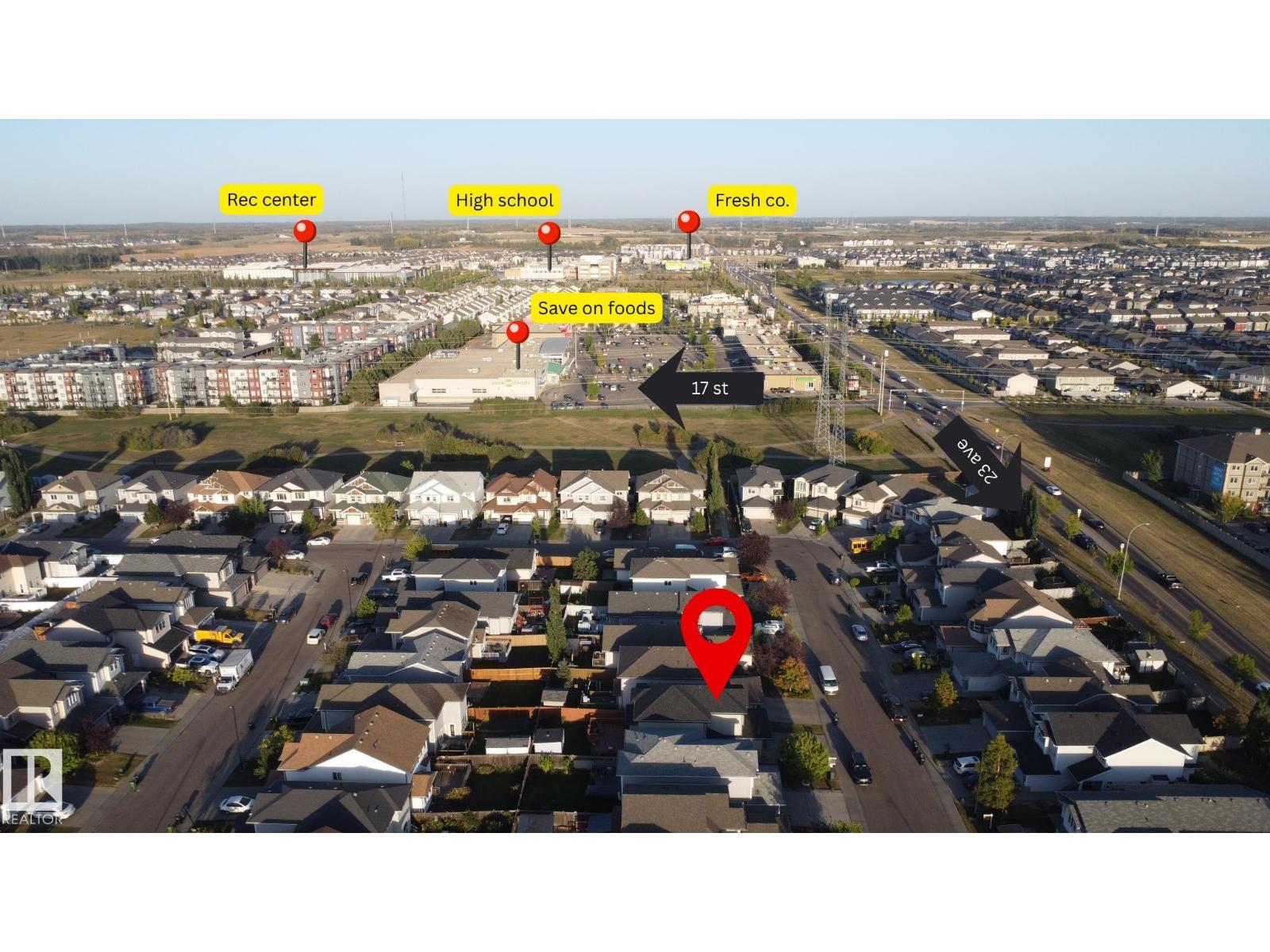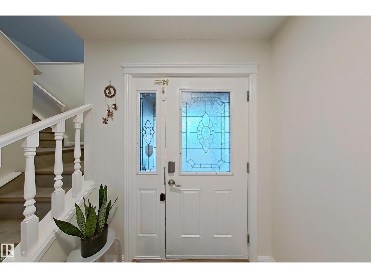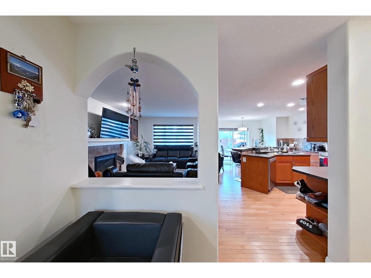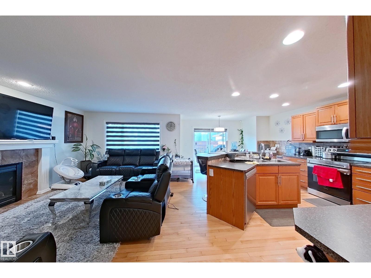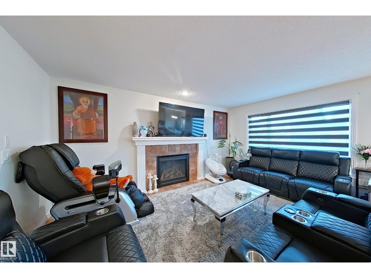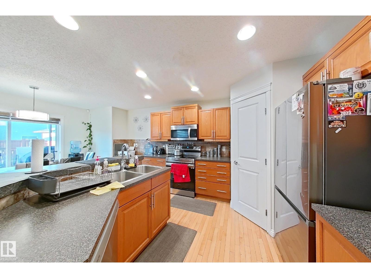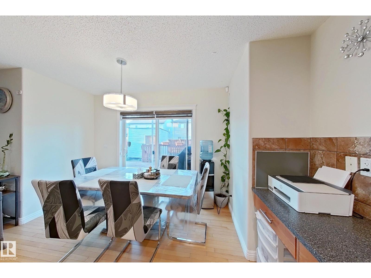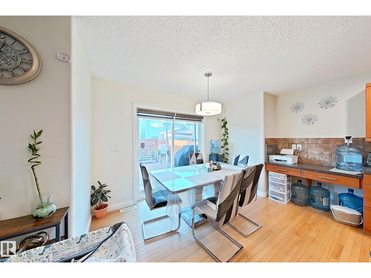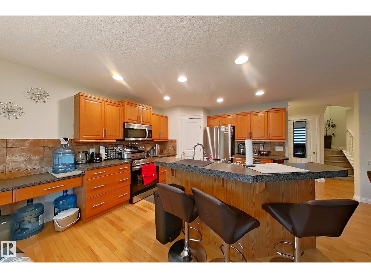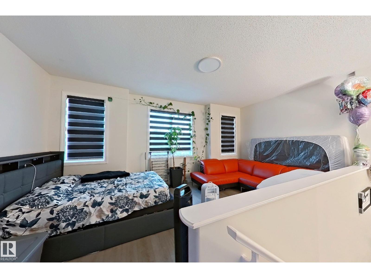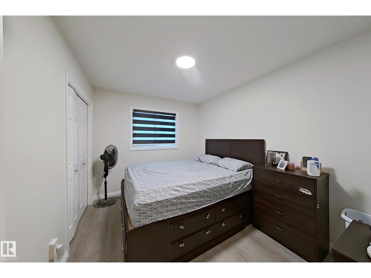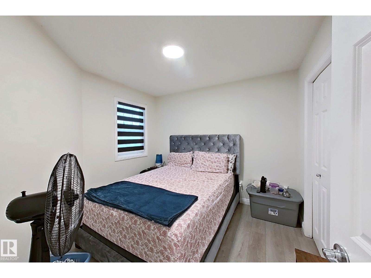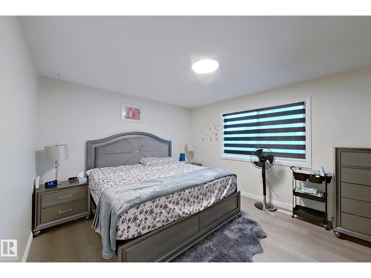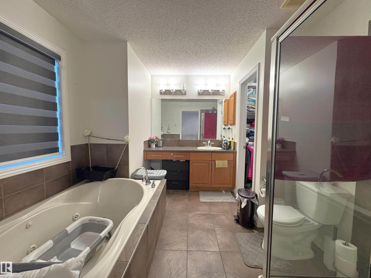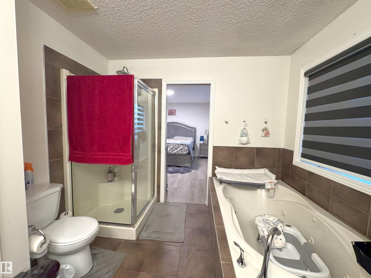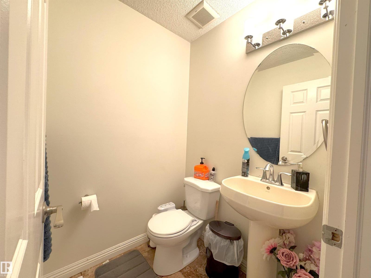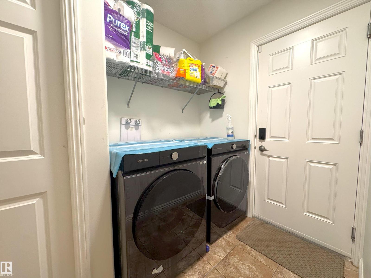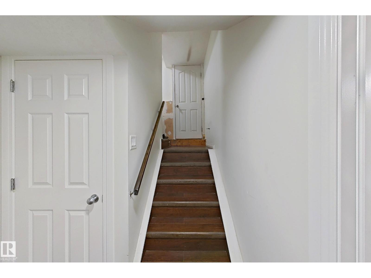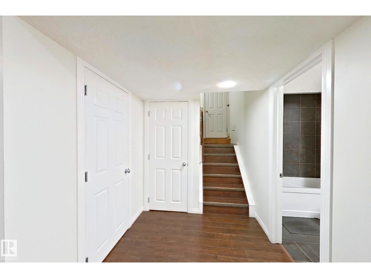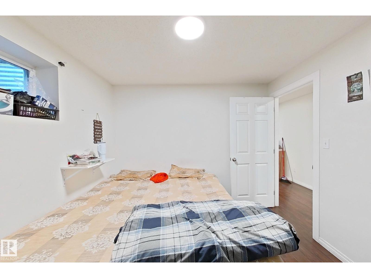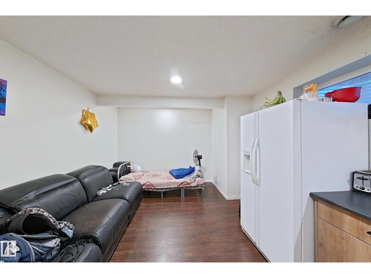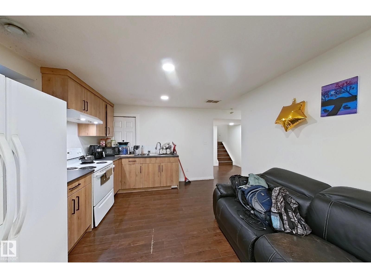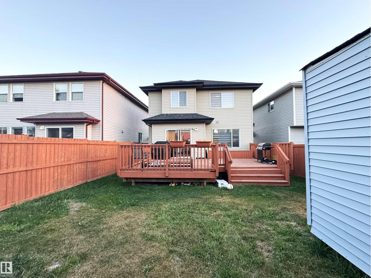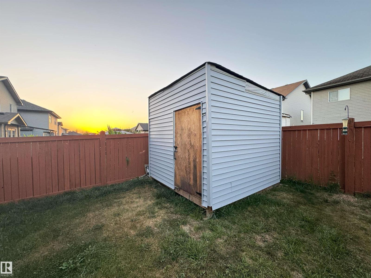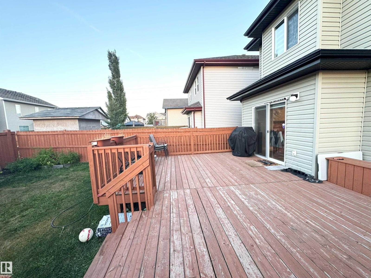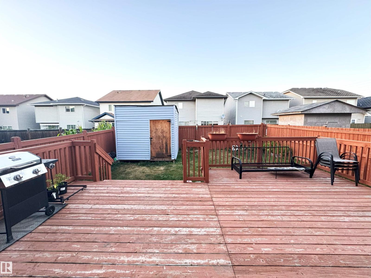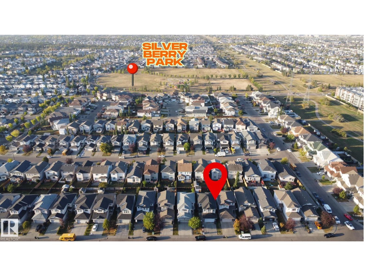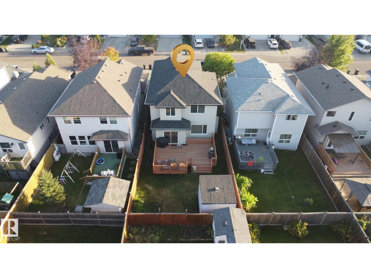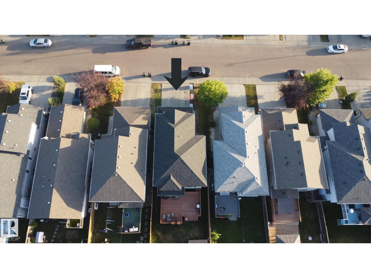3008 24 Av Nw Edmonton, Alberta T6T 0G7
$579,900
Welcome to this beautifully upgraded two-storey home in the highly sought-after Silver Berry community. The main floor features a bright living room with a cozy gas fireplace, an open dining area, and a stylish kitchen with maple cabinets, a center island, a corner pantry, and convenient main-floor laundry, along with a 2-piece powder room for guests. Upstairs, you’ll find a spacious primary bedroom with a walk-in closet and private ensuite, two additional bedrooms with closets, a full 4-piece bathroom, and a generous family/bonus room. The FULLY FINISHED BASEMENT with SEPARATE ENTRANCE offers a second kitchen, a large family room, a utility/storage room, an additional bedroom, and another full 4-piece bathroom — making it perfect for extended family or guests. This home also features a brand-new roof, adding peace of mind and long-term value. With its smart upgrades, functional spaces, and ideal layout, it’s perfect for comfortable family living or multi-generational use. (id:42336)
Open House
This property has open houses!
2:00 pm
Ends at:5:00 pm
2:00 pm
Ends at:5:00 pm
Property Details
| MLS® Number | E4459775 |
| Property Type | Single Family |
| Neigbourhood | Silver Berry |
| Amenities Near By | Airport, Playground, Schools, Shopping |
| Features | No Animal Home, No Smoking Home |
| Structure | Deck |
Building
| Bathroom Total | 4 |
| Bedrooms Total | 4 |
| Appliances | Dishwasher, Microwave Range Hood Combo, Window Coverings, Dryer, Refrigerator, Two Stoves, Two Washers |
| Basement Development | Finished |
| Basement Type | Full (finished) |
| Constructed Date | 2007 |
| Construction Style Attachment | Detached |
| Fireplace Fuel | Gas |
| Fireplace Present | Yes |
| Fireplace Type | Unknown |
| Half Bath Total | 1 |
| Heating Type | Forced Air |
| Stories Total | 2 |
| Size Interior | 1730 Sqft |
| Type | House |
Parking
| Attached Garage |
Land
| Acreage | No |
| Land Amenities | Airport, Playground, Schools, Shopping |
| Size Irregular | 348.25 |
| Size Total | 348.25 M2 |
| Size Total Text | 348.25 M2 |
Rooms
| Level | Type | Length | Width | Dimensions |
|---|---|---|---|---|
| Basement | Bedroom 4 | 3.02 m | 2.85 m | 3.02 m x 2.85 m |
| Basement | Second Kitchen | 5.7 m | 3.52 m | 5.7 m x 3.52 m |
| Basement | Utility Room | 2.55 m | 3.26 m | 2.55 m x 3.26 m |
| Main Level | Living Room | 3.68 m | 4.85 m | 3.68 m x 4.85 m |
| Main Level | Dining Room | 3.87 m | 2.17 m | 3.87 m x 2.17 m |
| Main Level | Kitchen | 3.87 m | 3.9 m | 3.87 m x 3.9 m |
| Main Level | Laundry Room | 1.78 m | 2.57 m | 1.78 m x 2.57 m |
| Upper Level | Family Room | 5.6 m | 4.37 m | 5.6 m x 4.37 m |
| Upper Level | Primary Bedroom | 4.26 m | 3.62 m | 4.26 m x 3.62 m |
| Upper Level | Bedroom 2 | 2.94 m | 3.1 m | 2.94 m x 3.1 m |
| Upper Level | Bedroom 3 | 3.43 m | 2.75 m | 3.43 m x 2.75 m |
https://www.realtor.ca/real-estate/28919823/3008-24-av-nw-edmonton-silver-berry
Interested?
Contact us for more information

Laddi Padda
Associate
(780) 432-6513
9130 34a Ave Nw
Edmonton, Alberta T6E 5P4
(780) 225-8899


