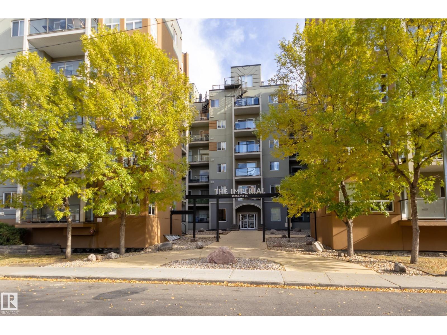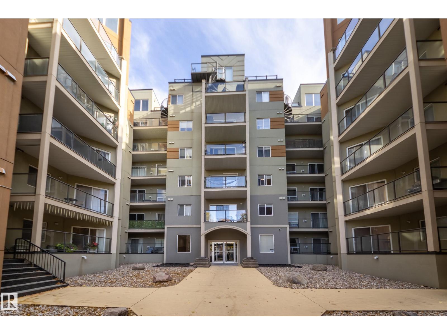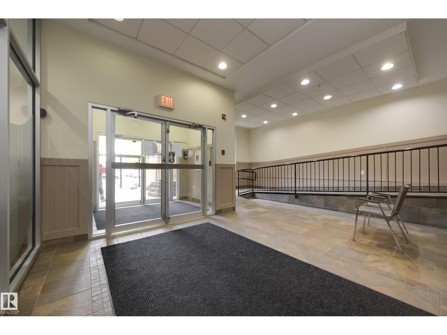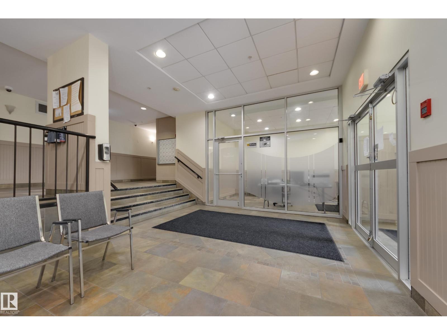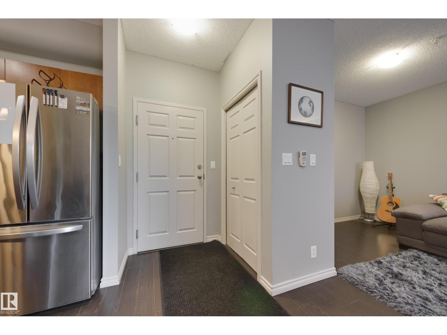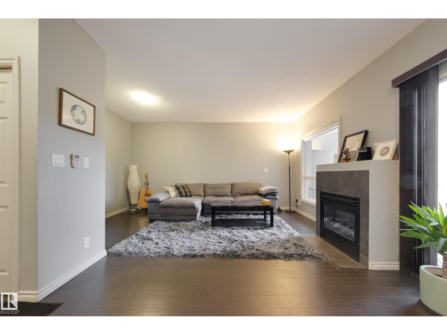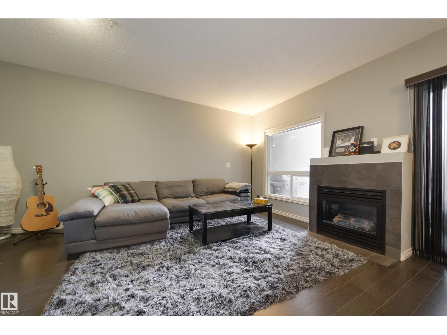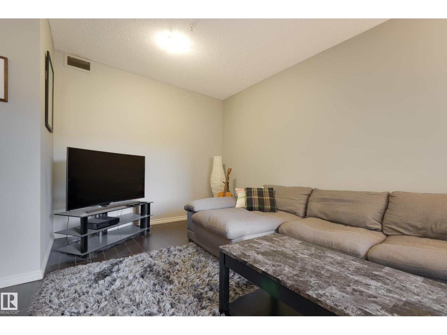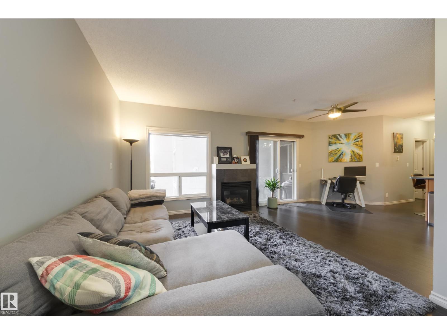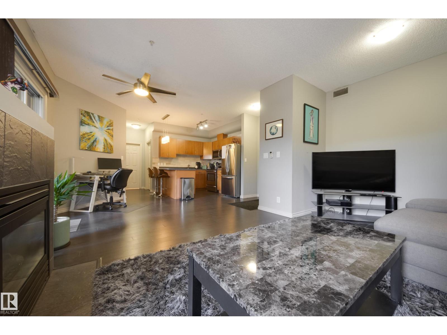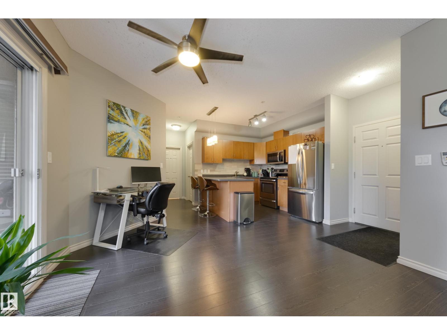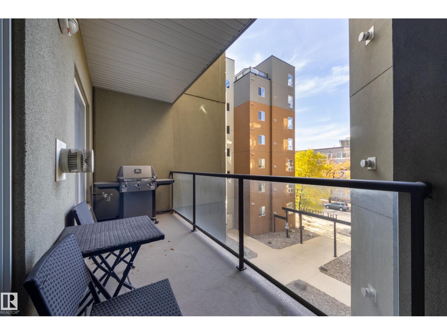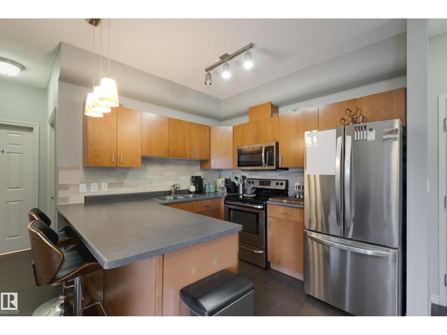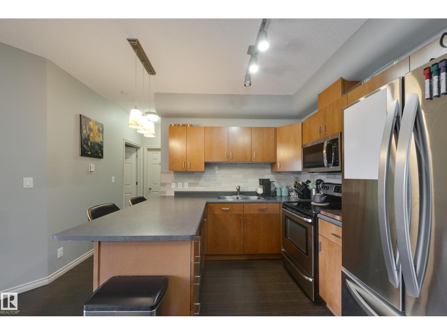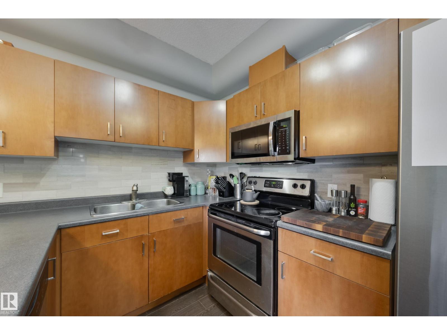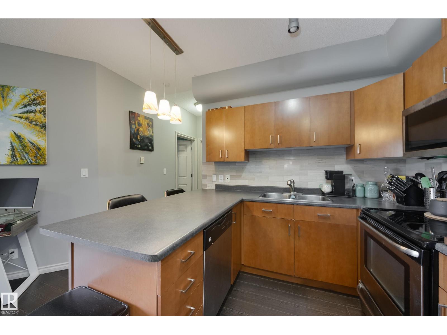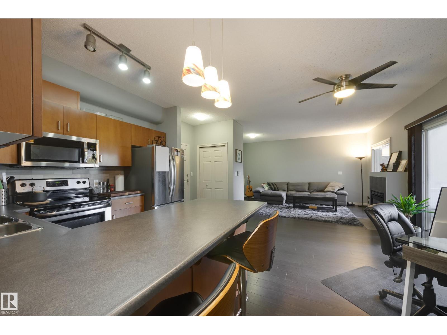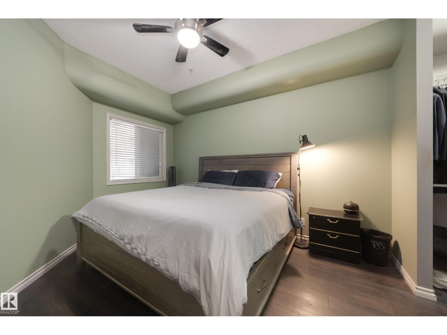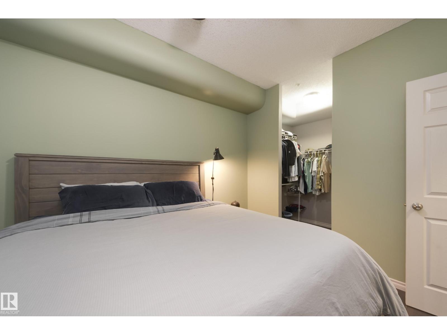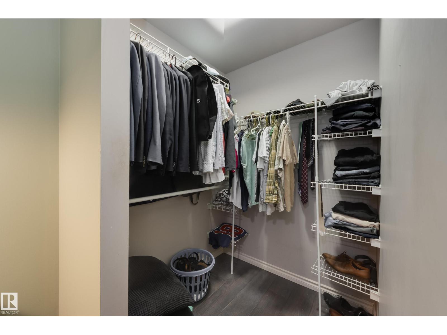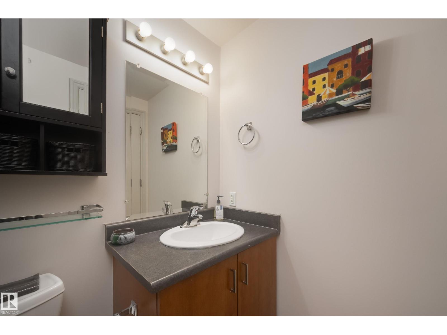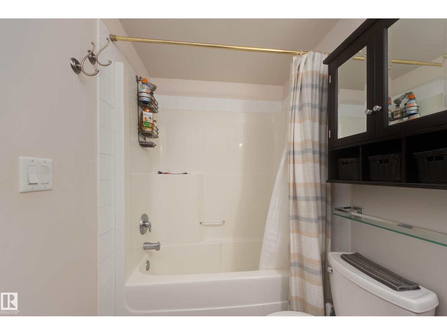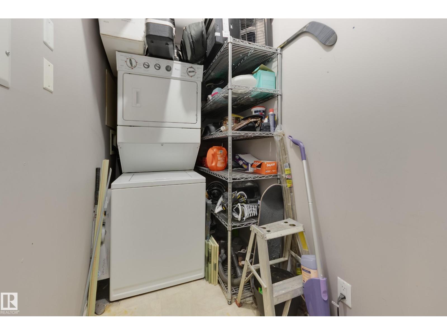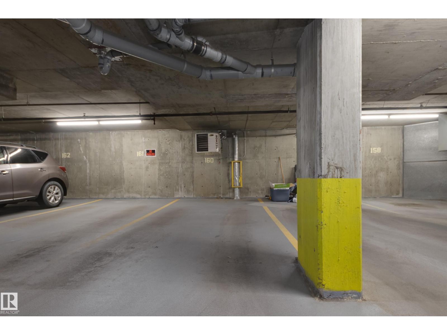#301 10235 112 St Nw Edmonton, Alberta T5K 1M7
$185,000Maintenance, Exterior Maintenance, Heat, Insurance, Property Management, Other, See Remarks, Water
$475.54 Monthly
Maintenance, Exterior Maintenance, Heat, Insurance, Property Management, Other, See Remarks, Water
$475.54 MonthlyThe perfect unit for professionals, students and down-sizers. Located in desireable Wîhkwêntôwin on a tree lined street, this 690 sq/ft condo is everything you have been waiting for. Stylish & inviting, this intelligently laid-out unit showcases upgraded wide-plank mocha laminate flooring w in-floor heating throughout. A spacious U-shaped kitchen offers upgraded appliances & plenty of counter space - ideal for cooking & entertaining alike. Cozy up in the living room, centred around a gas fireplace perfect for Edmonton winters. A versatile den space provides an excellent area for a home office setup. The primary bedroom features a generous walk-in closet, while a large storage room w stacked washer & dryer adds everyday convenience. Unwind on the west-facing balcony & soak in the evening sun. Complete w your own heated, titled underground parking & ample visitor parking. A quick walk to Grant McEwan, Downtown, grocery stores & the future Valley West LRT line. It doesn't get more convenient than this. (id:42336)
Property Details
| MLS® Number | E4462156 |
| Property Type | Single Family |
| Neigbourhood | Wîhkwêntôwin |
| Amenities Near By | Golf Course, Playground, Public Transit, Schools, Shopping |
| Community Features | Public Swimming Pool |
| Features | No Animal Home, No Smoking Home |
| Parking Space Total | 1 |
| View Type | City View |
Building
| Bathroom Total | 1 |
| Bedrooms Total | 1 |
| Appliances | Dishwasher, Microwave Range Hood Combo, Refrigerator, Washer/dryer Stack-up, Stove, Window Coverings |
| Basement Type | None |
| Constructed Date | 2007 |
| Fireplace Fuel | Gas |
| Fireplace Present | Yes |
| Fireplace Type | Unknown |
| Heating Type | In Floor Heating |
| Size Interior | 691 Sqft |
| Type | Apartment |
Parking
| Heated Garage | |
| Stall | |
| Underground |
Land
| Acreage | No |
| Land Amenities | Golf Course, Playground, Public Transit, Schools, Shopping |
| Size Irregular | 20.89 |
| Size Total | 20.89 M2 |
| Size Total Text | 20.89 M2 |
Rooms
| Level | Type | Length | Width | Dimensions |
|---|---|---|---|---|
| Main Level | Living Room | 5.02 m | 3.8 m | 5.02 m x 3.8 m |
| Main Level | Kitchen | 3.67 m | 3.52 m | 3.67 m x 3.52 m |
| Main Level | Primary Bedroom | 5.66 m | 3.06 m | 5.66 m x 3.06 m |
https://www.realtor.ca/real-estate/28992349/301-10235-112-st-nw-edmonton-wîhkwêntôwin
Interested?
Contact us for more information
Cayden T. Stoddart
Associate
(780) 431-1277

4736 99 St Nw
Edmonton, Alberta T6E 5H5
(780) 437-2030
(780) 431-1277


