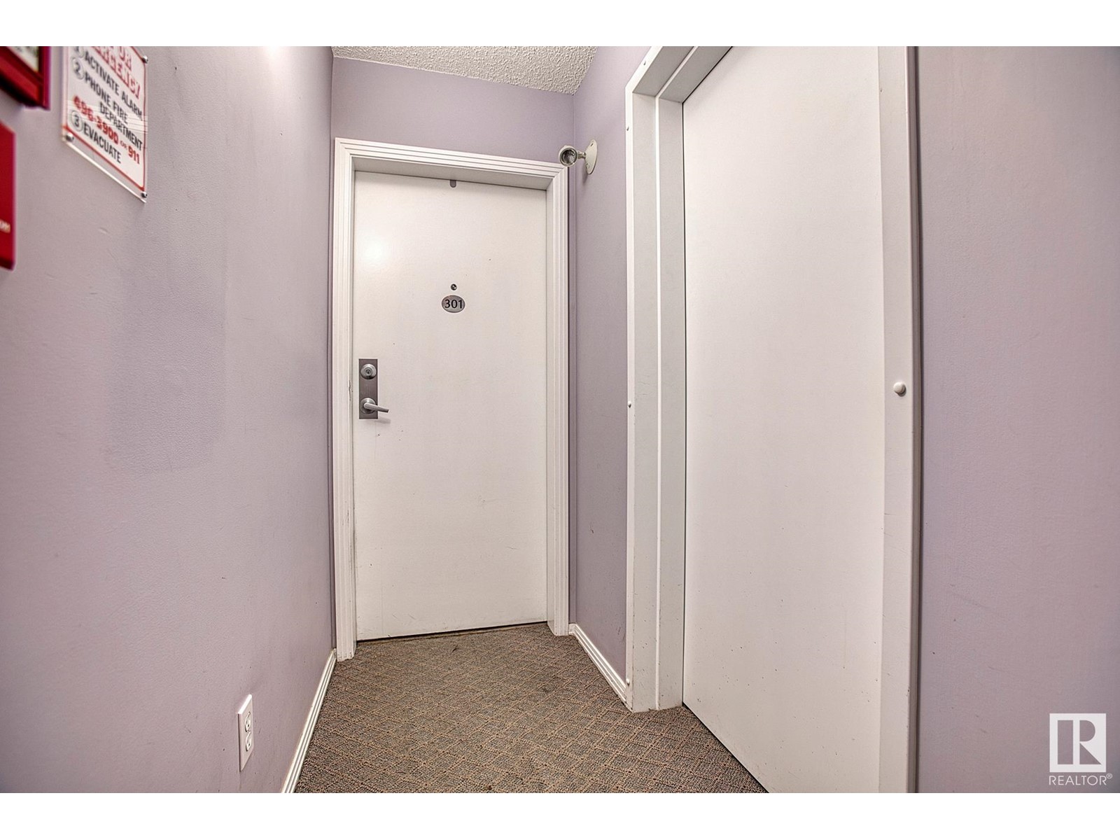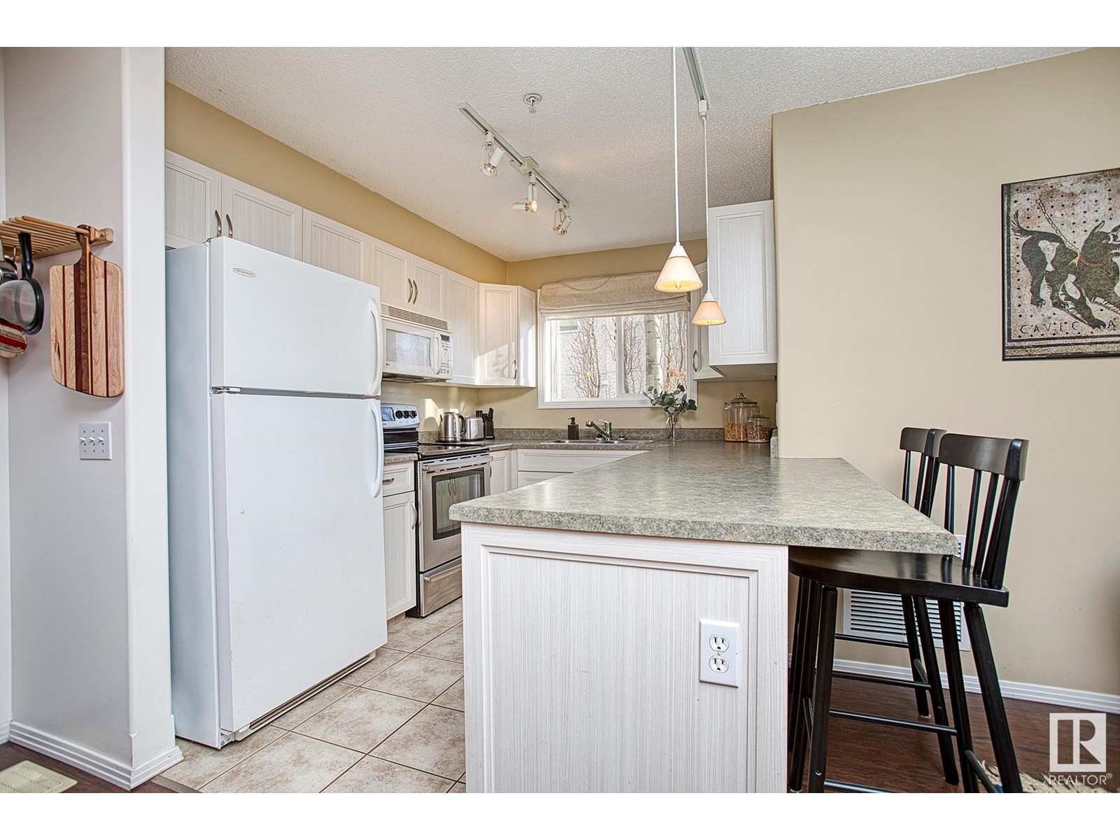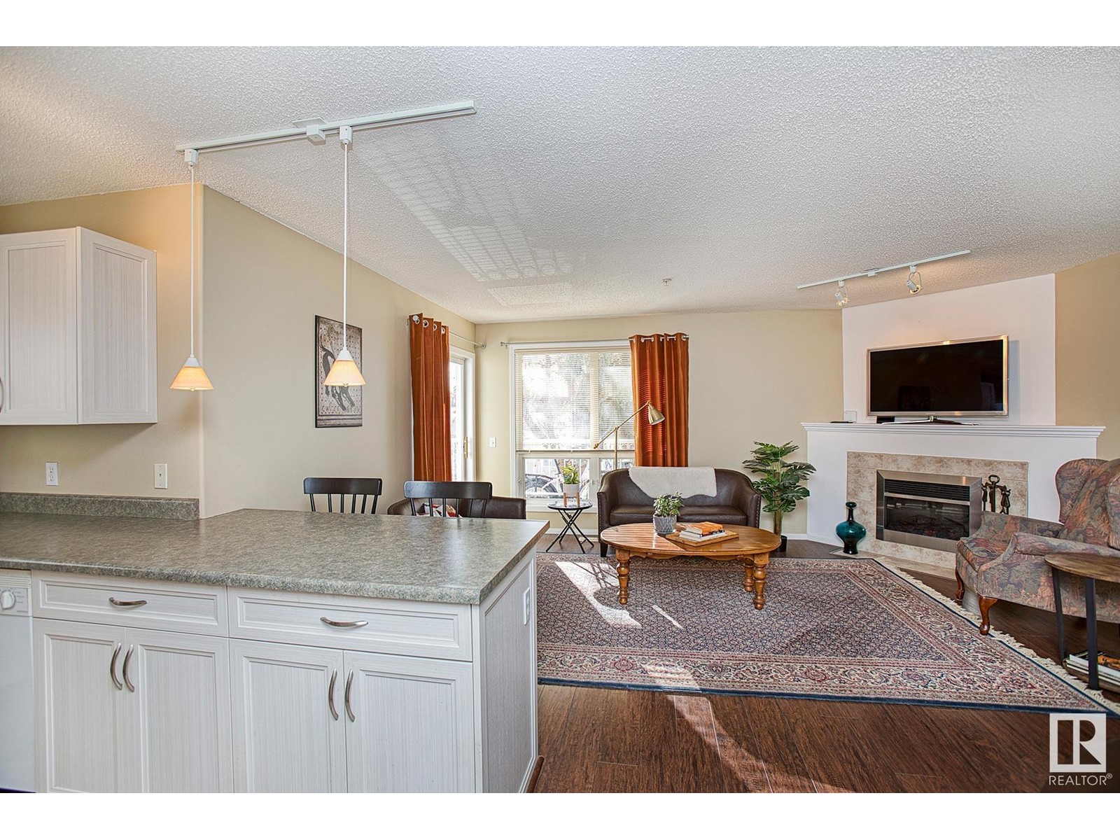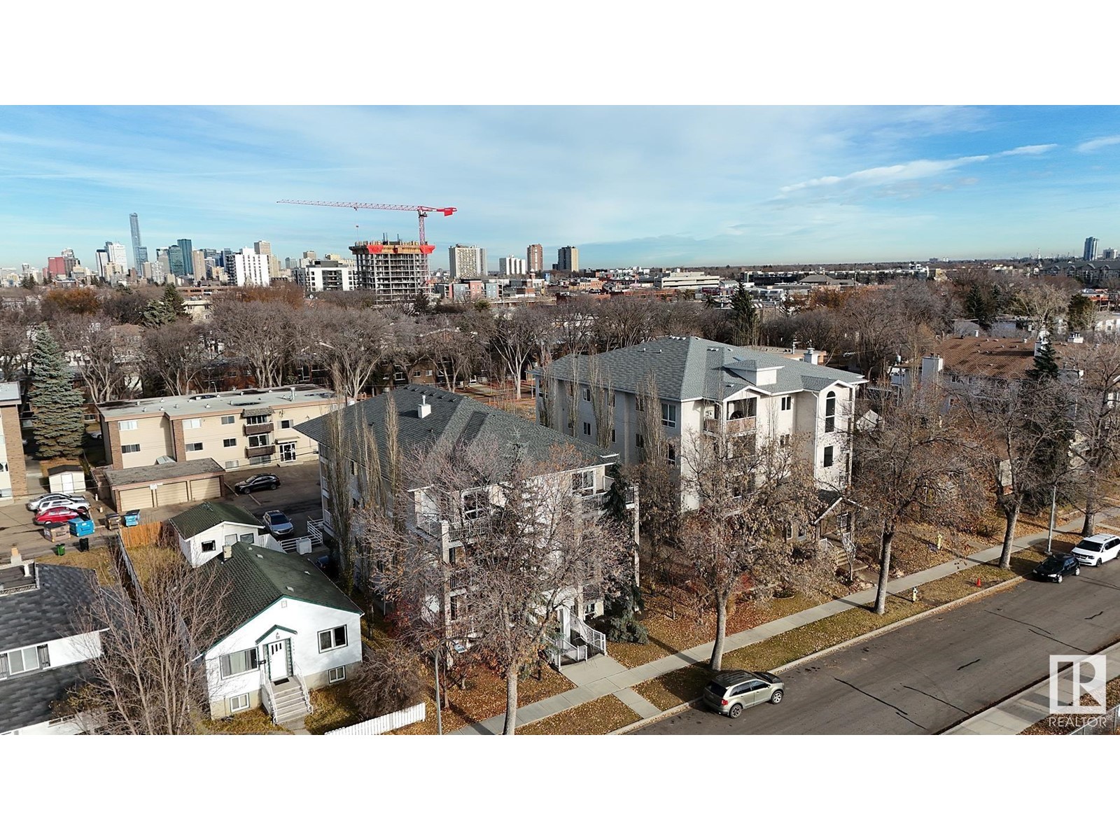#301 10528 77 Av Nw Edmonton, Alberta T6E 1N1
$214,500Maintenance, Exterior Maintenance, Landscaping, Other, See Remarks, Property Management, Water
$556.51 Monthly
Maintenance, Exterior Maintenance, Landscaping, Other, See Remarks, Property Management, Water
$556.51 MonthlyWALK to U of A! 3rd floor CORNER UNIT facing a beautiful PARK, 18+ building. Enjoy morning coffee on your COVERED WRAP AROUND BALCONY complete w/ NATURAL GAS hook-up for evening BBQ's. Inside is warm & INVITING featuring ceramic tile & RICH laminate flooring through out. The entry is GENEROUS & leads to the primary bedroom featuring a PRIVATE 4 piece ensuite w/ a closet & separate STORAGE area. Convenient in-suite LAUNDRY is something you’ll cherish. Home office or second bedroom, you choose, its SPACIOUS and perfect for guests or a roommate. Cook in the U-SHAPED kitchen w/ REFACED cabinets w/ plenty of cupboard & counter space; the DINING ROOM is steps away & opens onto the large, BRIGHT living room equipped w/ an electric FIREPLACE to keep you COZY. A 3 piece bath completes the unit. The RARE separate INDOOR STORAGE LOCKER is great for your extra stuff! The COVERED PARKING stall will keep the snow away from your car. HUGE walk score at 95 & bike at 97! Close to all AMENITIES, you’ll LOVE this place! (id:42336)
Property Details
| MLS® Number | E4413493 |
| Property Type | Single Family |
| Neigbourhood | Queen Alexandra |
| Amenities Near By | Playground, Public Transit, Schools |
| Features | Flat Site |
| Parking Space Total | 1 |
| Structure | Deck |
Building
| Bathroom Total | 2 |
| Bedrooms Total | 2 |
| Appliances | Dishwasher, Microwave Range Hood Combo, Microwave, Refrigerator, Washer/dryer Stack-up, Stove, Window Coverings |
| Basement Type | None |
| Constructed Date | 2000 |
| Fireplace Fuel | Electric |
| Fireplace Present | Yes |
| Fireplace Type | Unknown |
| Heating Type | Forced Air |
| Size Interior | 979.5158 Sqft |
| Type | Apartment |
Parking
| Stall |
Land
| Acreage | No |
| Land Amenities | Playground, Public Transit, Schools |
| Size Irregular | 80.08 |
| Size Total | 80.08 M2 |
| Size Total Text | 80.08 M2 |
Rooms
| Level | Type | Length | Width | Dimensions |
|---|---|---|---|---|
| Main Level | Living Room | 5.18 m | 3.8 m | 5.18 m x 3.8 m |
| Main Level | Dining Room | 3.57 m | 2.46 m | 3.57 m x 2.46 m |
| Main Level | Kitchen | 3.11 m | 2.46 m | 3.11 m x 2.46 m |
| Main Level | Primary Bedroom | 4.77 m | 3.94 m | 4.77 m x 3.94 m |
| Main Level | Bedroom 2 | 3.96 m | 3.25 m | 3.96 m x 3.25 m |
https://www.realtor.ca/real-estate/27646674/301-10528-77-av-nw-edmonton-queen-alexandra
Interested?
Contact us for more information

Ryan P. Dutka
Associate
(780) 439-7248
www.ryandutka.com/

100-10328 81 Ave Nw
Edmonton, Alberta T6E 1X2
(780) 439-7000
(780) 439-7248










































































