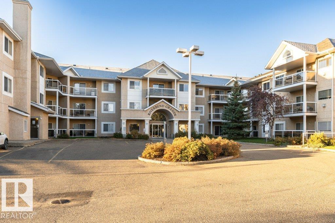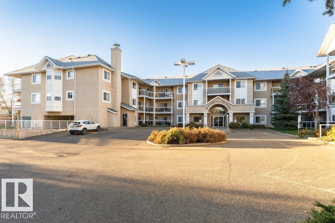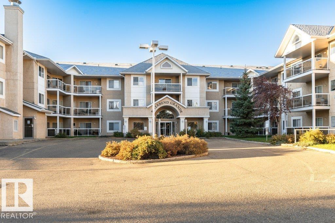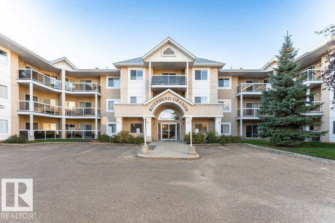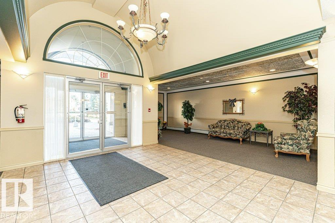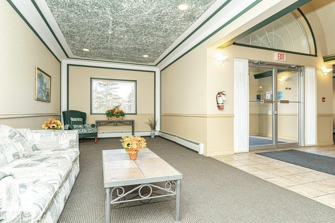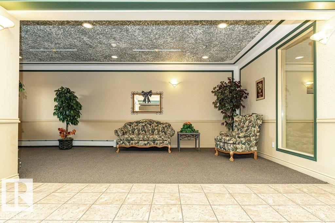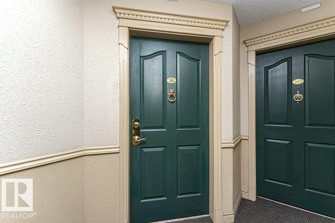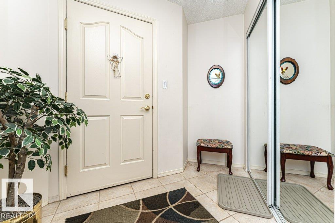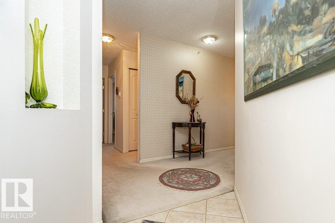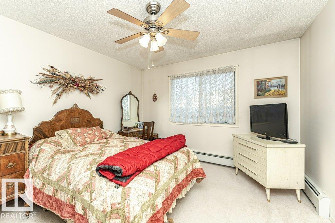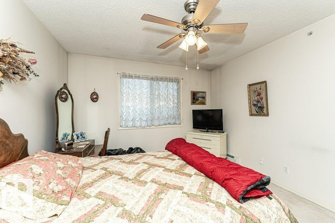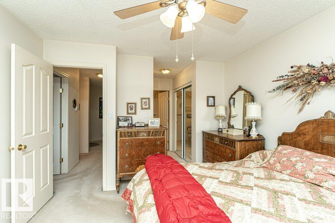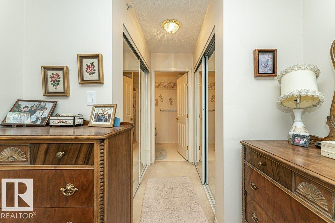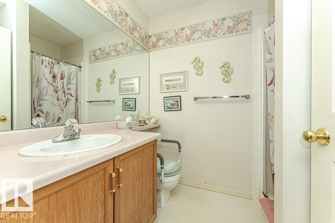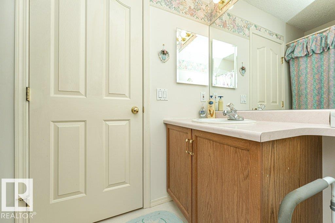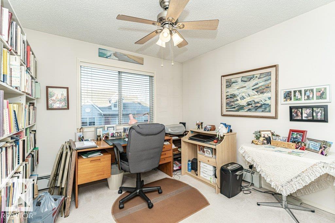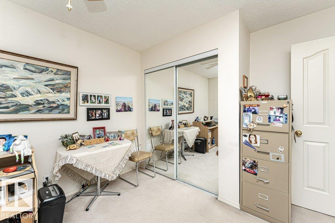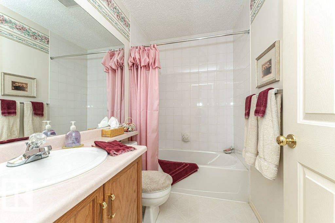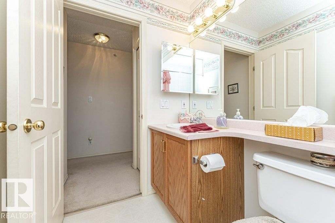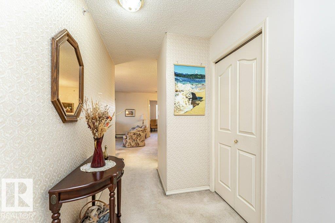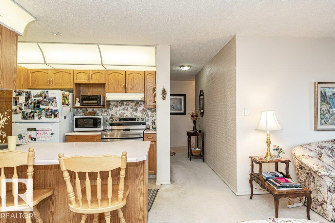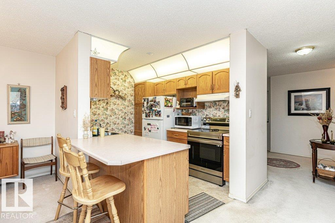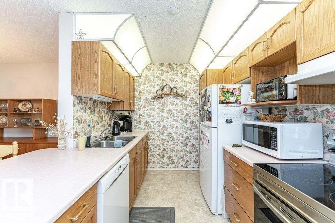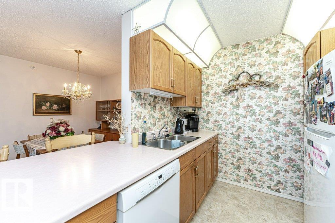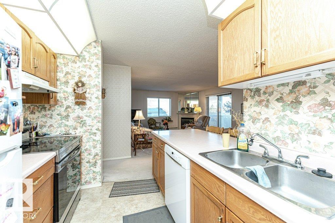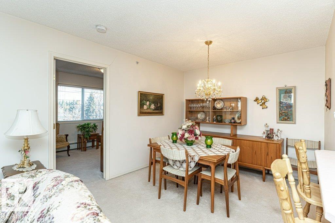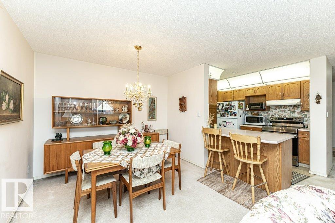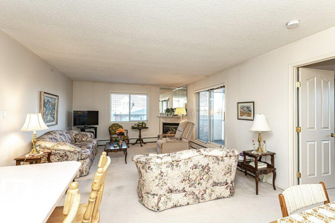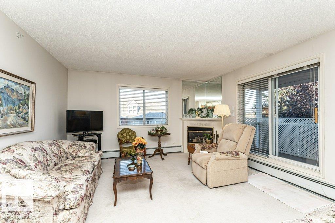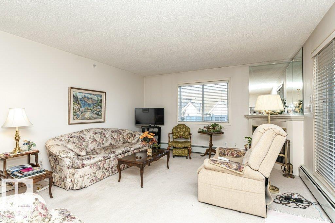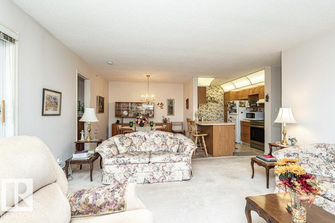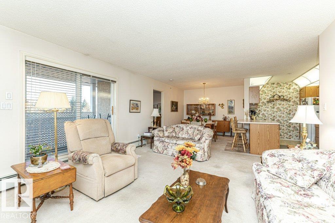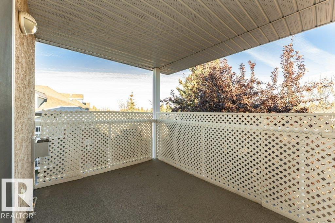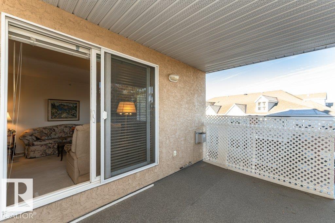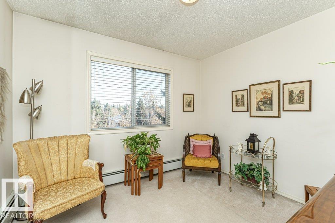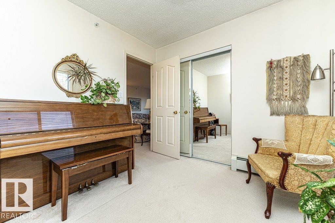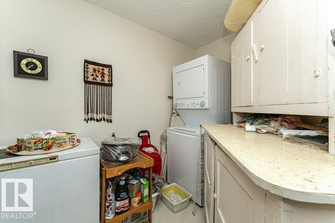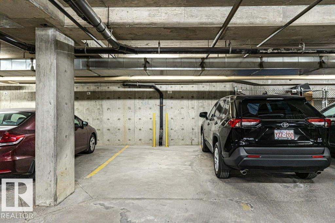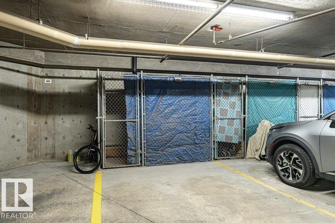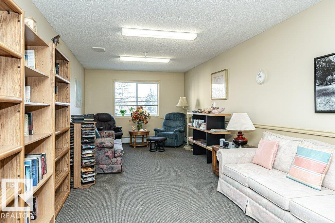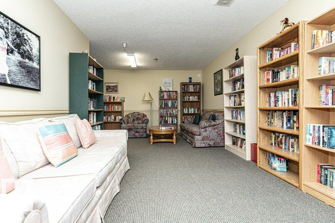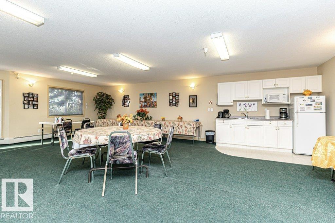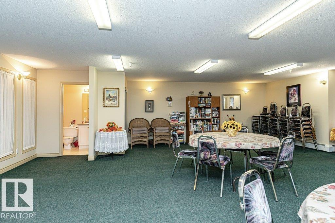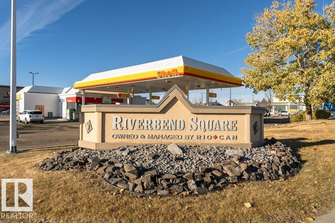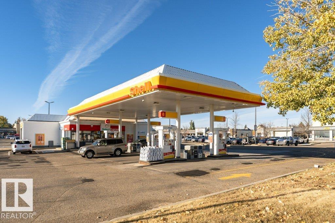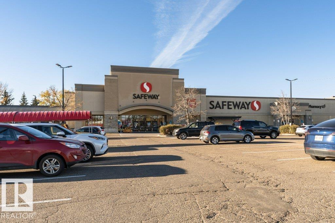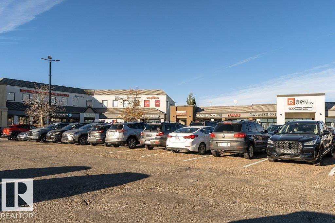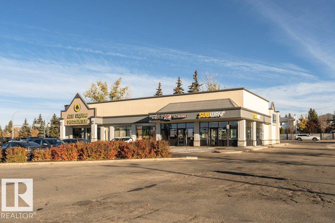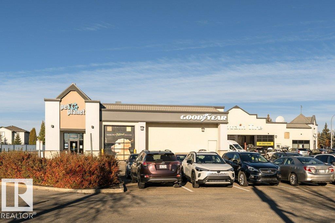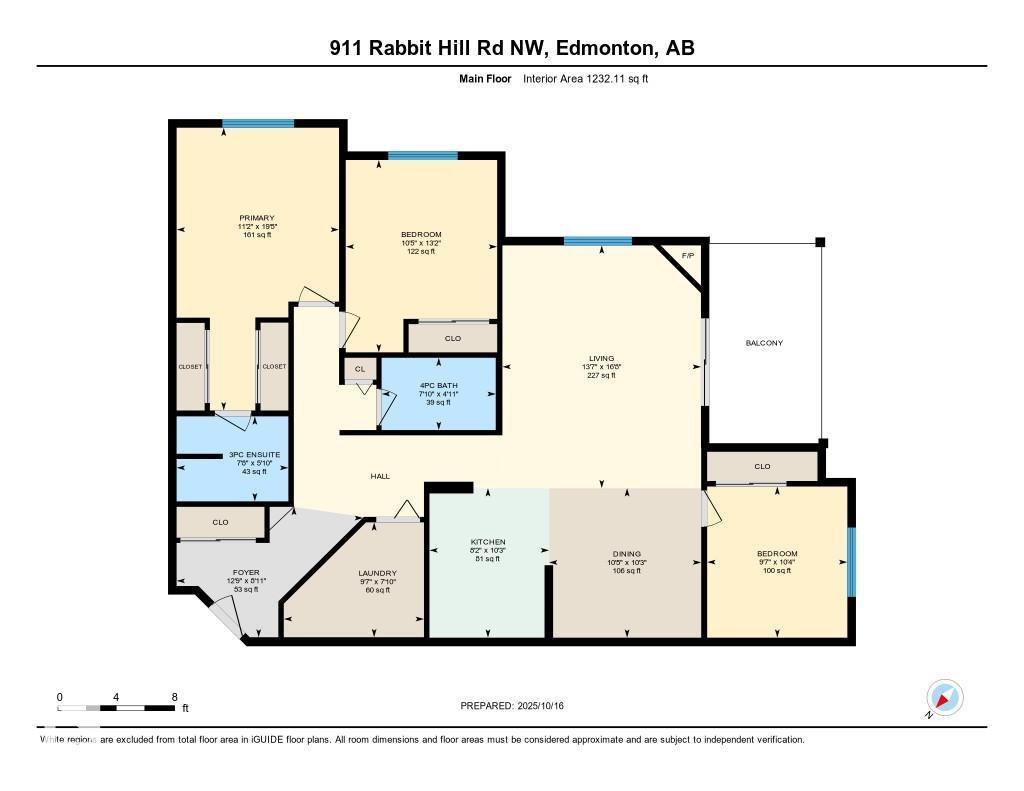#301 911 Rabbit Hill Rd Nw Edmonton, Alberta T6R 2S7
$309,900Maintenance, Exterior Maintenance, Heat, Insurance, Landscaping, Property Management, Other, See Remarks, Water
$709 Monthly
Maintenance, Exterior Maintenance, Heat, Insurance, Landscaping, Property Management, Other, See Remarks, Water
$709 MonthlyRARE FIND! Spacious 3-Bedroom Condo in Riverbend Grande This exceptionally large 1,232 sq.ft.,3-bedroom/2-bath condo in Riverbend Grande is part of a well-managed & beautifully maintained building.The suite features a generous kitchen with a separate dining room, perfect for hosting. The large living room is bright & inviting, flooded with natural light from both an extra side window & large patio doors leading to a covered balcony with natural gas hookup ideal for year-round BBQs. A spacious laundry room offers ample storage and room for a freezer. The primary bedroom includes 2 walk-through closets & a 3-piece ensuite. 2 additional bedrooms & a 4-piece main bath with tub/shower complete this well-designed layout., 2 u/g stalls & caged storage locker in front of one stalls Bike storage available. Building amenities include a large main-floor social room, 2nd -floor library. Unbeatable location everything ithin a 2-minute walk: Safeway, Shoppers Drug Mart, dental clinic, public library. Quick possession. (id:42336)
Property Details
| MLS® Number | E4462418 |
| Property Type | Single Family |
| Neigbourhood | Falconer Heights |
| Amenities Near By | Airport, Golf Course, Playground, Public Transit, Schools, Shopping, Ski Hill |
| Parking Space Total | 2 |
| Structure | Deck |
Building
| Bathroom Total | 2 |
| Bedrooms Total | 3 |
| Appliances | Dishwasher, Dryer, Hood Fan, Refrigerator, Stove, Washer, Window Coverings |
| Basement Type | None |
| Constructed Date | 1998 |
| Fireplace Fuel | Gas |
| Fireplace Present | Yes |
| Fireplace Type | Unknown |
| Heating Type | Baseboard Heaters, Hot Water Radiator Heat |
| Size Interior | 1232 Sqft |
| Type | Apartment |
Parking
| Heated Garage | |
| Underground |
Land
| Acreage | No |
| Land Amenities | Airport, Golf Course, Playground, Public Transit, Schools, Shopping, Ski Hill |
| Size Irregular | 120.49 |
| Size Total | 120.49 M2 |
| Size Total Text | 120.49 M2 |
Rooms
| Level | Type | Length | Width | Dimensions |
|---|---|---|---|---|
| Main Level | Living Room | 5.08 m | 4.15 m | 5.08 m x 4.15 m |
| Main Level | Dining Room | 3.13 m | 3.19 m | 3.13 m x 3.19 m |
| Main Level | Kitchen | 3.13 m | 2.5 m | 3.13 m x 2.5 m |
| Main Level | Primary Bedroom | 5.91 m | 3.4 m | 5.91 m x 3.4 m |
| Main Level | Bedroom 2 | 4.02 m | 3.17 m | 4.02 m x 3.17 m |
| Main Level | Bedroom 3 | 3.16 m | 2.93 m | 3.16 m x 2.93 m |
| Main Level | Laundry Room | 2.4 m | 2.93 m | 2.4 m x 2.93 m |
https://www.realtor.ca/real-estate/29000224/301-911-rabbit-hill-rd-nw-edmonton-falconer-heights
Interested?
Contact us for more information

Sally Munro
Associate
www.sallymunro.com/
https://twitter.com/soojandra
https://www.facebook.com/sally.munro1
https://www.linkedin.com/in/sally-munro-56465321/


