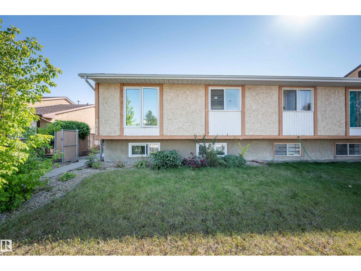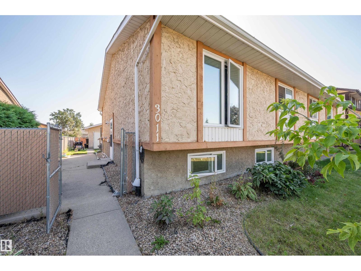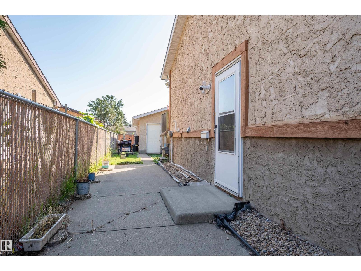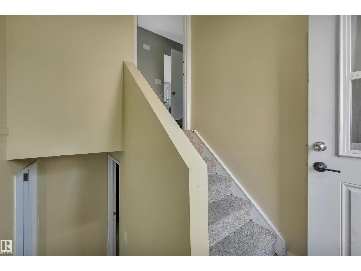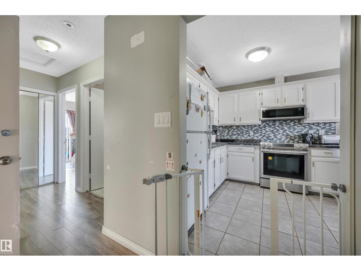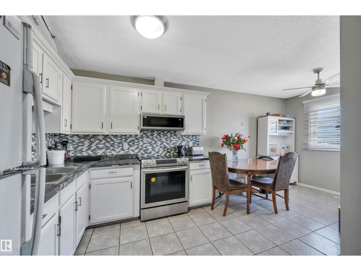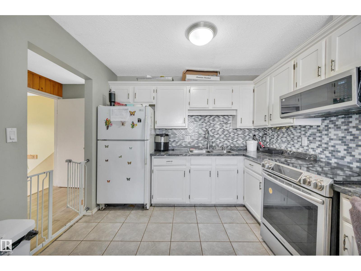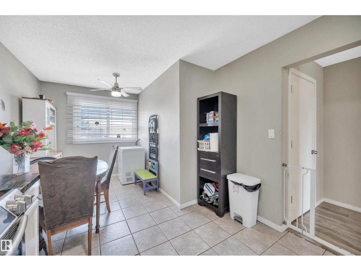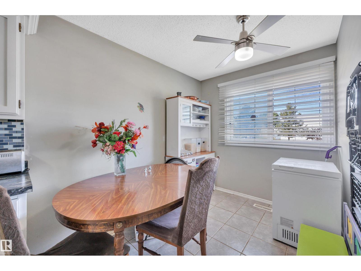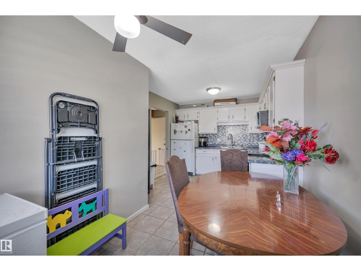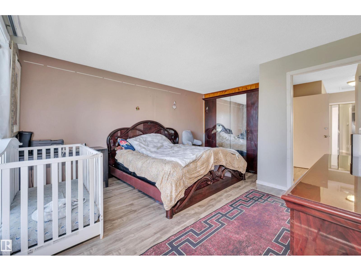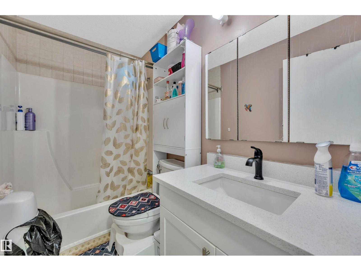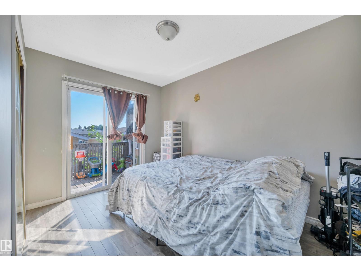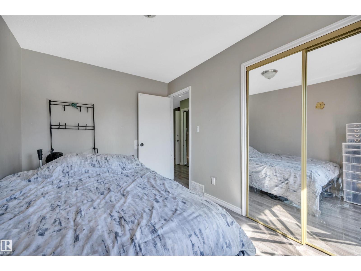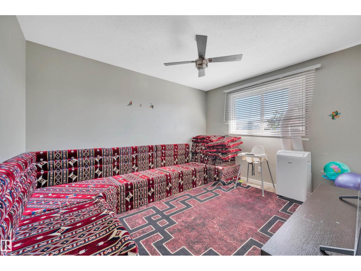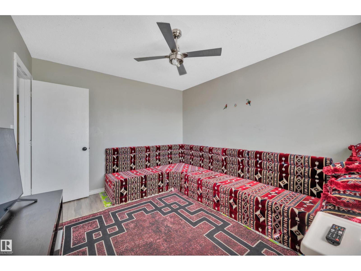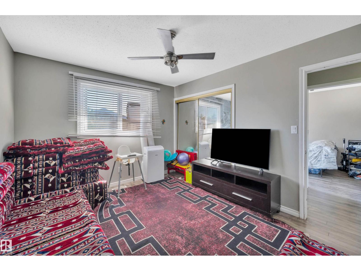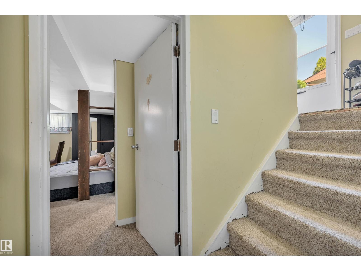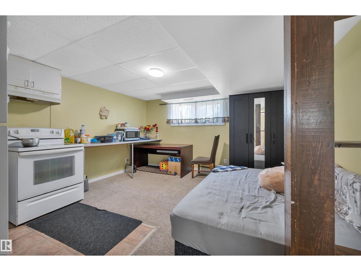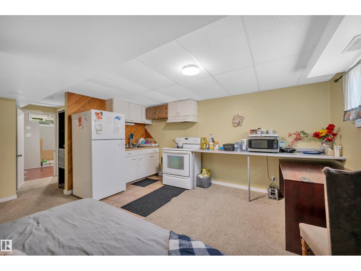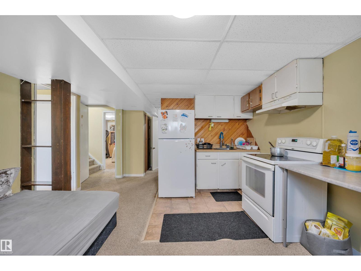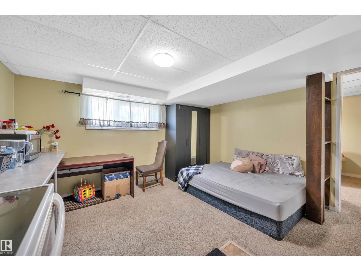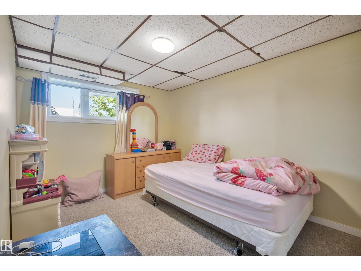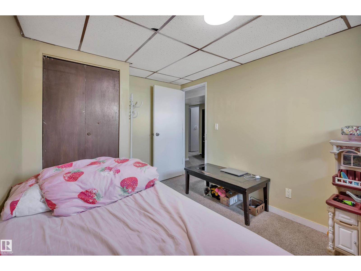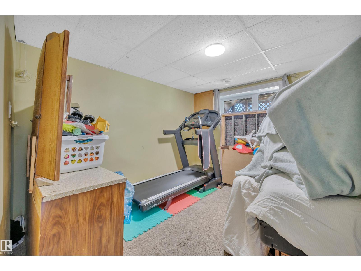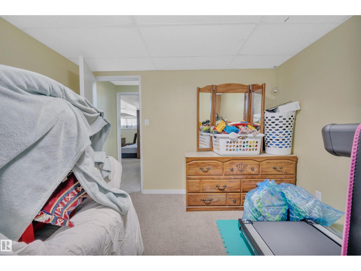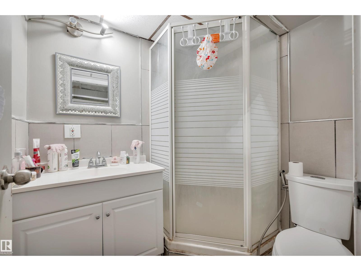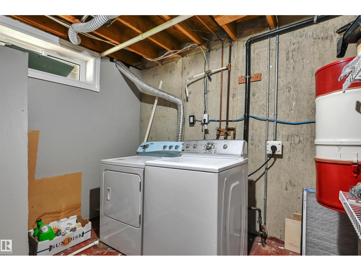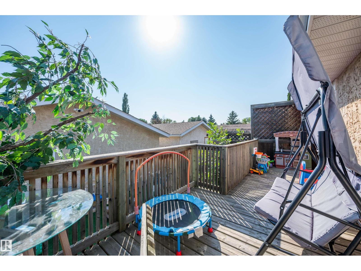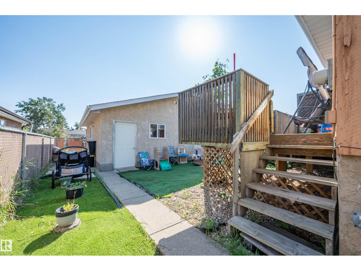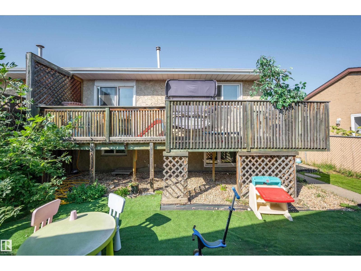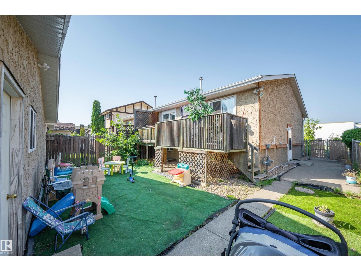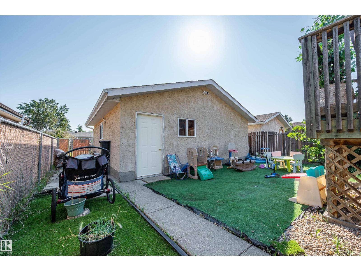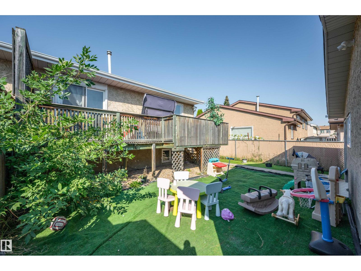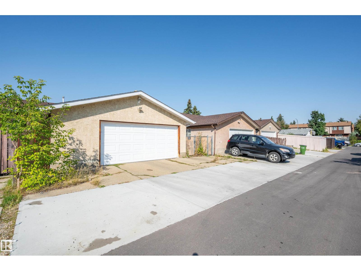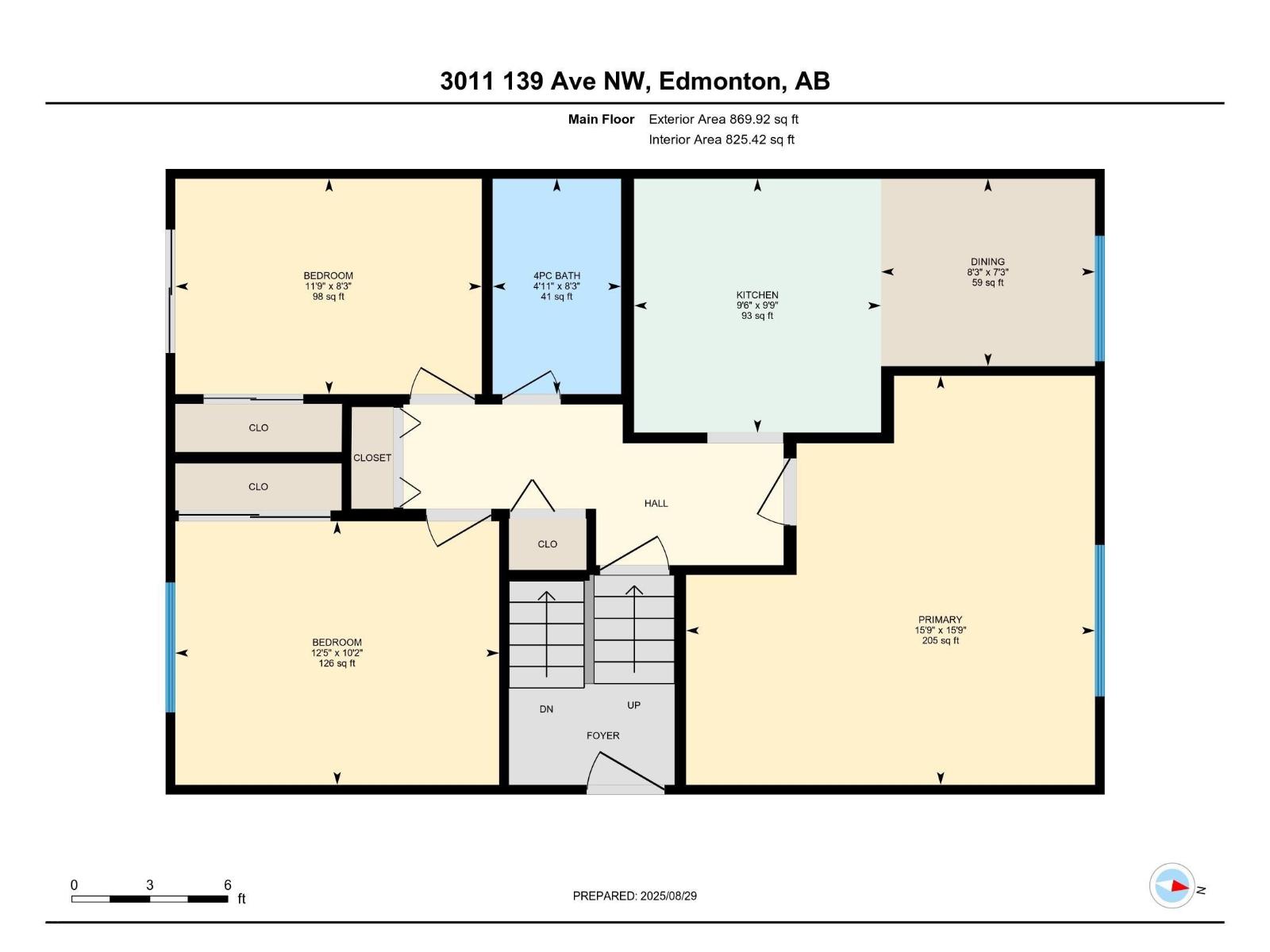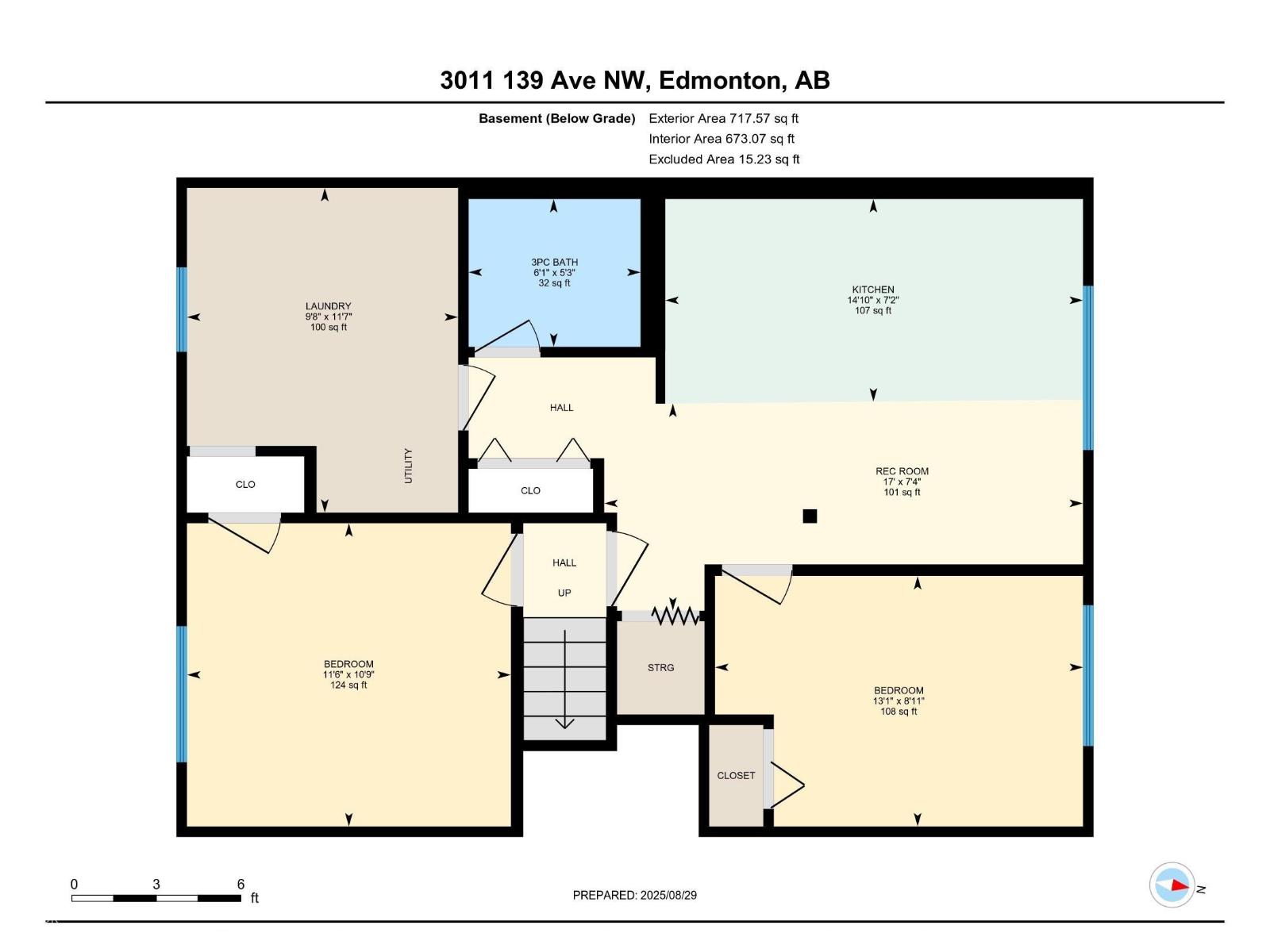3011 139 Av Nw Edmonton, Alberta T5Y 1M1
$344,900
Discover this well maintained half duplex in the quiet, family friendly neighborhood of Hairsine. The entrance opens to the kitchen that features white cabinetry w/ crown molding, tile backsplash & some s/s appliances. The dining room is just off the kitchen. The living room has patio doors to the back deck. Two spacious bedrooms and a main four piece bathroom complete the main floor. The FULLY FINISHED BASEMENT has a second kitchen, family room, two additional bedrooms , three piece bathroom and laundry room- ideal for extended family! The yard is fully fenced with privacy slats on front, back, and east side of the property. A newer double detached garage (22' x 24') with an extended concrete pad completes this home! Steps from J.D. Bracco Junior High and other amenities. This property is perfect for first-time buyers, multi-generational families or investors looking for a solid income opportunity! (id:42336)
Open House
This property has open houses!
1:00 pm
Ends at:3:00 pm
Property Details
| MLS® Number | E4455818 |
| Property Type | Single Family |
| Neigbourhood | Hairsine |
| Amenities Near By | Public Transit, Schools, Shopping |
| Features | See Remarks, Lane |
| Structure | Deck |
Building
| Bathroom Total | 2 |
| Bedrooms Total | 4 |
| Amenities | Vinyl Windows |
| Appliances | Dishwasher, Dryer, Garage Door Opener Remote(s), Garage Door Opener, Hood Fan, Microwave, Washer, Refrigerator, Two Stoves |
| Architectural Style | Bi-level |
| Basement Development | Finished |
| Basement Type | Full (finished) |
| Constructed Date | 1978 |
| Construction Style Attachment | Semi-detached |
| Heating Type | Forced Air |
| Size Interior | 870 Sqft |
| Type | Duplex |
Parking
| Detached Garage |
Land
| Acreage | No |
| Fence Type | Fence |
| Land Amenities | Public Transit, Schools, Shopping |
| Size Irregular | 347.69 |
| Size Total | 347.69 M2 |
| Size Total Text | 347.69 M2 |
Rooms
| Level | Type | Length | Width | Dimensions |
|---|---|---|---|---|
| Basement | Family Room | 2.24 m | 5.18 m | 2.24 m x 5.18 m |
| Basement | Bedroom 3 | 2.71 m | 3.98 m | 2.71 m x 3.98 m |
| Basement | Bedroom 4 | 3.28 m | 3.51 m | 3.28 m x 3.51 m |
| Basement | Second Kitchen | 2.19 m | 4.52 m | 2.19 m x 4.52 m |
| Main Level | Living Room | 4.8 m | 4.79 m | 4.8 m x 4.79 m |
| Main Level | Dining Room | 2.2 m | 2.51 m | 2.2 m x 2.51 m |
| Main Level | Kitchen | 2.98 m | 2.9 m | 2.98 m x 2.9 m |
| Main Level | Primary Bedroom | 3.09 m | 3.8 m | 3.09 m x 3.8 m |
| Main Level | Bedroom 2 | 2.53 m | 3.59 m | 2.53 m x 3.59 m |
https://www.realtor.ca/real-estate/28806615/3011-139-av-nw-edmonton-hairsine
Interested?
Contact us for more information
Elham Fattah
Associate

1400-10665 Jasper Ave Nw
Edmonton, Alberta T5J 3S9
(403) 262-7653

Matthew D. Barry
Associate
www.matthewbarryrealtygroup.ca/
https://www.facebook.com/matthewbarrygroup
https://instagram.com/matthewbarrygroup

1400-10665 Jasper Ave Nw
Edmonton, Alberta T5J 3S9
(403) 262-7653


