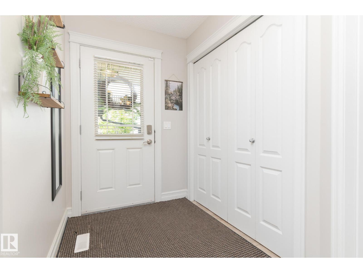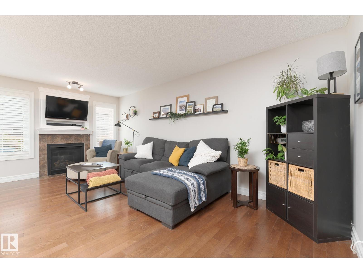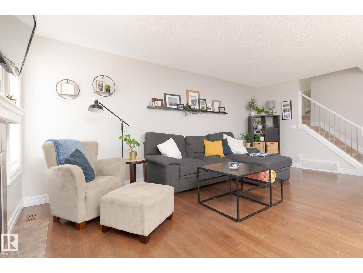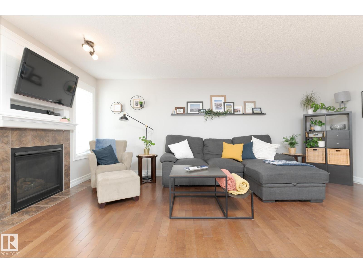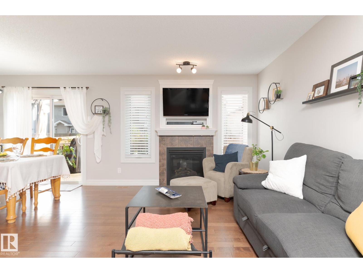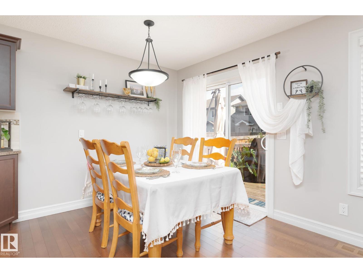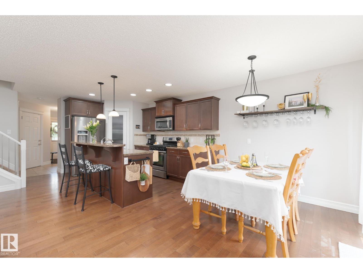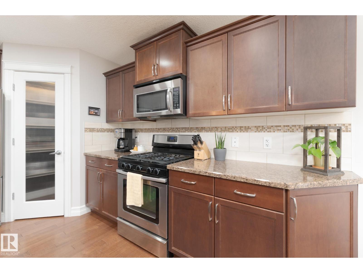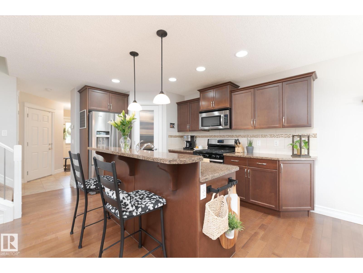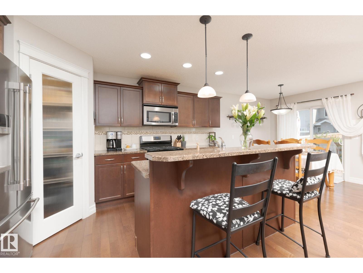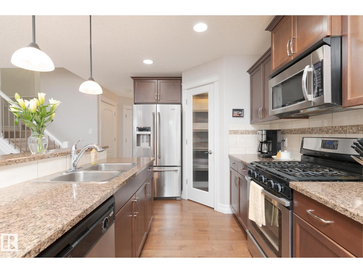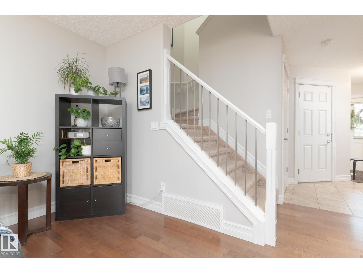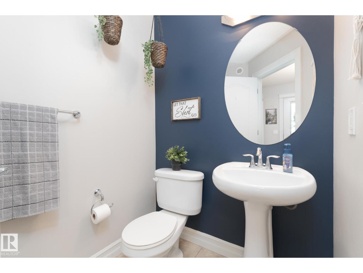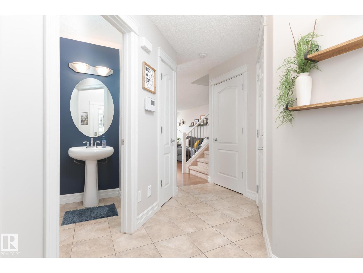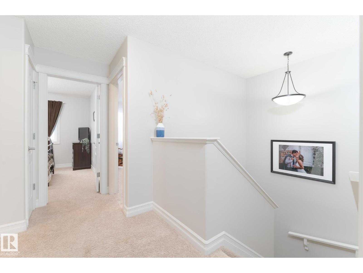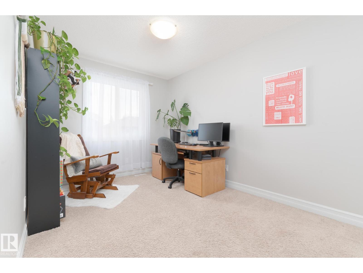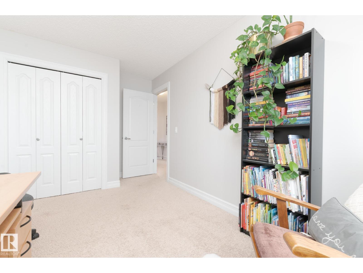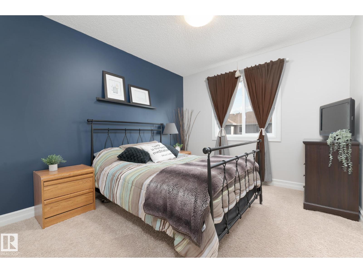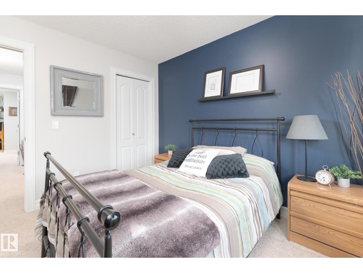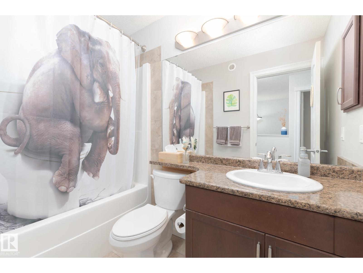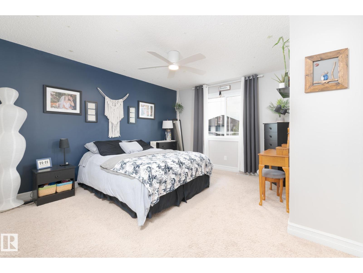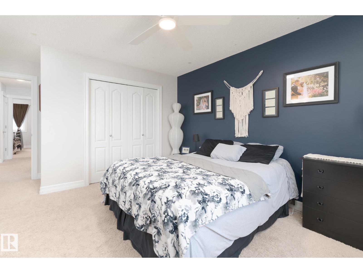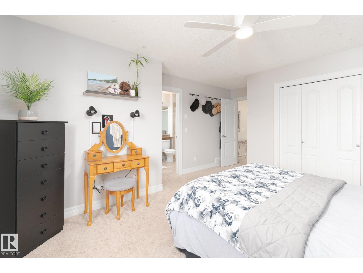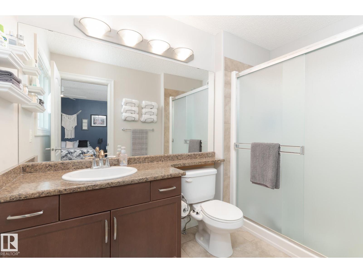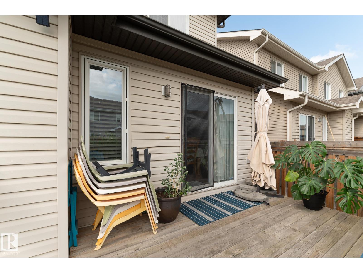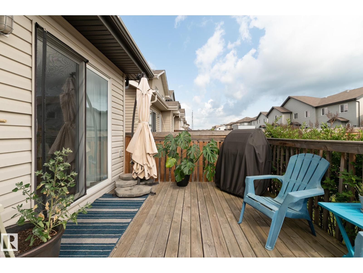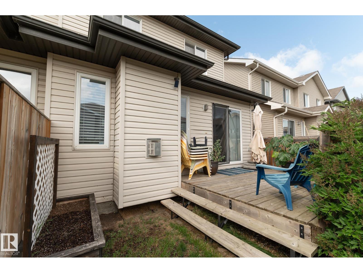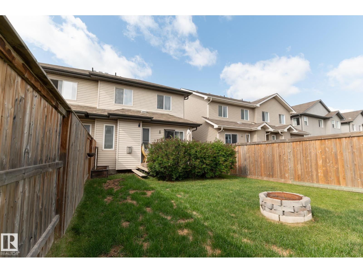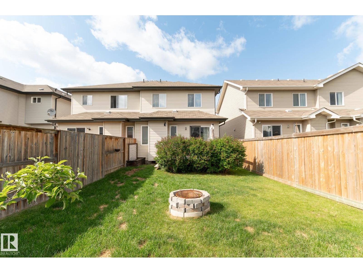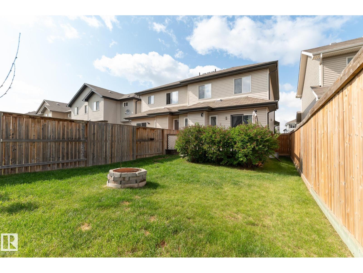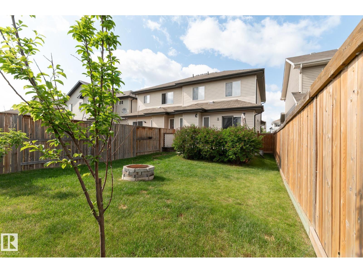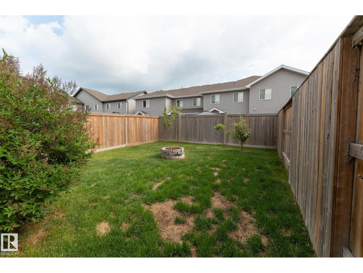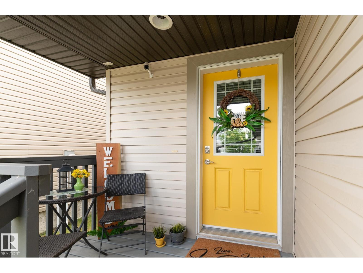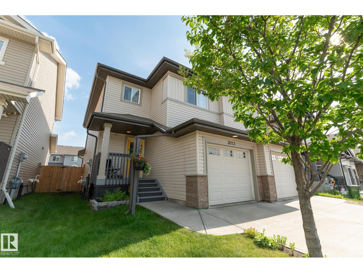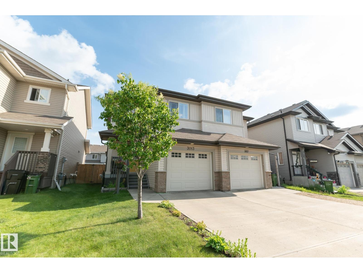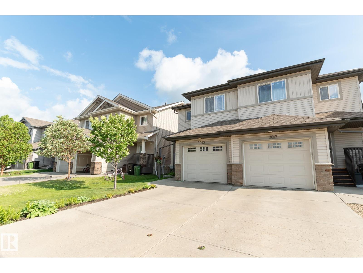3013 16a Av Nw Edmonton, Alberta T6T 0P8
$398,900
Located in the heart of Laurel, this charming 1350+ sq ft half duplex is move-in ready and radiating pride of ownership from the moment you step inside. Instantly feel at home as you enter the open concept main floor, where a warm and inviting kitchen flows effortlessly into the living room. Hardwood floors, a functional island, and a cozy gas fireplace set the stage for relaxed living and entertaining. Upstairs you'll find three comfortable bedrooms and two full bathrooms, including a spacious primary retreat with its own en-suite featuring a full-size shower. The basement offers potential for storage or future development, while the sun-filled backyard and rear deck invite summer memories to be made. Laurel's welcoming community offers scenic walking trails and seamless connectivity to Anthony Henday, making everyday life both refreshing and convenient. A perfect opportunity for home ownership! (id:42336)
Property Details
| MLS® Number | E4461143 |
| Property Type | Single Family |
| Neigbourhood | Laurel |
| Amenities Near By | Public Transit, Schools, Shopping |
| Features | See Remarks |
| Structure | Deck, Fire Pit |
Building
| Bathroom Total | 3 |
| Bedrooms Total | 3 |
| Appliances | Dishwasher, Dryer, Garage Door Opener Remote(s), Garage Door Opener, Microwave Range Hood Combo, Refrigerator, Gas Stove(s), Central Vacuum, Washer, Window Coverings |
| Basement Development | Unfinished |
| Basement Type | Full (unfinished) |
| Constructed Date | 2011 |
| Construction Style Attachment | Semi-detached |
| Fireplace Fuel | Gas |
| Fireplace Present | Yes |
| Fireplace Type | Unknown |
| Half Bath Total | 1 |
| Heating Type | Forced Air |
| Stories Total | 2 |
| Size Interior | 1386 Sqft |
| Type | Duplex |
Parking
| Attached Garage |
Land
| Acreage | No |
| Fence Type | Fence |
| Land Amenities | Public Transit, Schools, Shopping |
Rooms
| Level | Type | Length | Width | Dimensions |
|---|---|---|---|---|
| Main Level | Living Room | 5.77 m | 3.18 m | 5.77 m x 3.18 m |
| Main Level | Dining Room | 3.08 m | 2.64 m | 3.08 m x 2.64 m |
| Main Level | Kitchen | 2.89 m | 2.64 m | 2.89 m x 2.64 m |
| Upper Level | Primary Bedroom | 4.14 m | 3.37 m | 4.14 m x 3.37 m |
| Upper Level | Bedroom 2 | 3.34 m | 3.03 m | 3.34 m x 3.03 m |
| Upper Level | Bedroom 3 | 3.75 m | 2.67 m | 3.75 m x 2.67 m |
https://www.realtor.ca/real-estate/28961585/3013-16a-av-nw-edmonton-laurel
Interested?
Contact us for more information

Travis J. Hawryluk
Associate
(780) 962-8998
www.travishawryluk.com/
4-16 Nelson Dr.
Spruce Grove, Alberta T7X 3X3
(780) 962-8580
(780) 962-8998



