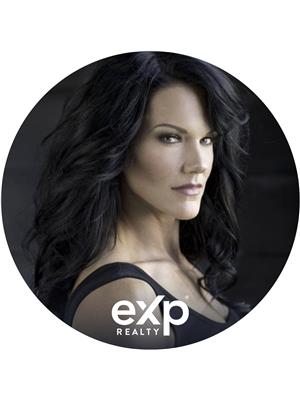3016 Aspen Wynd Leduc, Alberta T9E 8P9
$249,900
Welcome to this beautiful modular home in the highly desirable Aspen Creek Park in Leduc. This well-maintained, one-owner home offers 3 spacious bedrooms, including a primary suite with walk-in closet and a 4-piece ensuite featuring a relaxing jacuzzi tub. The open-concept layout includes a bright living room with cozy fireplace and a large dining area—ideal for everyday living and entertaining. The functional kitchen boasts ample cabinet space and newer stainless steel appliances: gas stove (2022), dishwasher (2019), and refrigerator (2014). Vaulted ceilings enhance the open, airy feel, while central air conditioning ensures year-round comfort. Step outside to a large pie-shaped yard, a 10x12 sunroom with deck, and a hot tub for your enjoyment. Additional features include a double car garage, storage shed, and a new furnace (2021). Located in a clean, well-managed community, this lovingly cared-for home is move-in ready and offers the perfect balance of comfort, space, and convenience. (id:42336)
Property Details
| MLS® Number | E4441610 |
| Property Type | Single Family |
| Neigbourhood | Suntree (Leduc) |
| Amenities Near By | Golf Course, Playground, Public Transit, Schools, Shopping |
| Features | Flat Site, Lane |
| Structure | Deck, Porch |
Building
| Bathroom Total | 2 |
| Bedrooms Total | 3 |
| Appliances | Dishwasher, Dryer, Hood Fan, Refrigerator, Storage Shed, Gas Stove(s), Washer, Window Coverings |
| Architectural Style | Bungalow |
| Ceiling Type | Vaulted |
| Constructed Date | 2006 |
| Cooling Type | Central Air Conditioning |
| Fireplace Fuel | Electric |
| Fireplace Present | Yes |
| Fireplace Type | Unknown |
| Heating Type | Forced Air |
| Stories Total | 1 |
| Size Interior | 1464 Sqft |
| Type | Modular |
Parking
| Detached Garage |
Land
| Acreage | No |
| Fence Type | Fence |
| Land Amenities | Golf Course, Playground, Public Transit, Schools, Shopping |
Rooms
| Level | Type | Length | Width | Dimensions |
|---|---|---|---|---|
| Main Level | Living Room | 5.92 m | 4.75 m | 5.92 m x 4.75 m |
| Main Level | Dining Room | 3.36 m | 2.64 m | 3.36 m x 2.64 m |
| Main Level | Kitchen | 4 m | 3.74 m | 4 m x 3.74 m |
| Main Level | Primary Bedroom | 5.21 m | 3.96 m | 5.21 m x 3.96 m |
| Main Level | Bedroom 2 | 3.85 m | 2.61 m | 3.85 m x 2.61 m |
| Main Level | Bedroom 3 | 3.15 m | 3.37 m | 3.15 m x 3.37 m |
https://www.realtor.ca/real-estate/28449223/3016-aspen-wynd-leduc-suntree-leduc
Interested?
Contact us for more information
Casey Bonnett
Associate
https://www.caseybonnett.com/
https://www.instagram.com/casey.bonnett/

1400-10665 Jasper Ave Nw
Edmonton, Alberta T5J 3S9
(403) 262-7653

Janine Ouderkirk
Associate

1400-10665 Jasper Ave Nw
Edmonton, Alberta T5J 3S9
(403) 262-7653








































