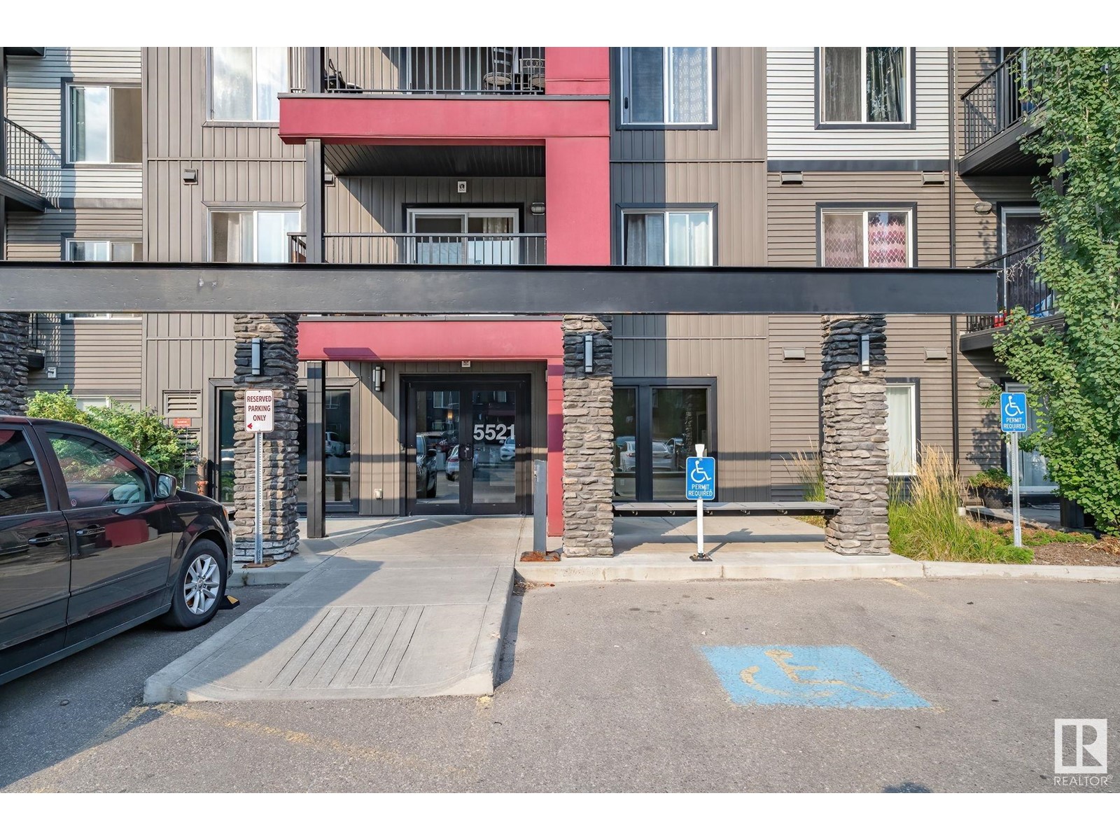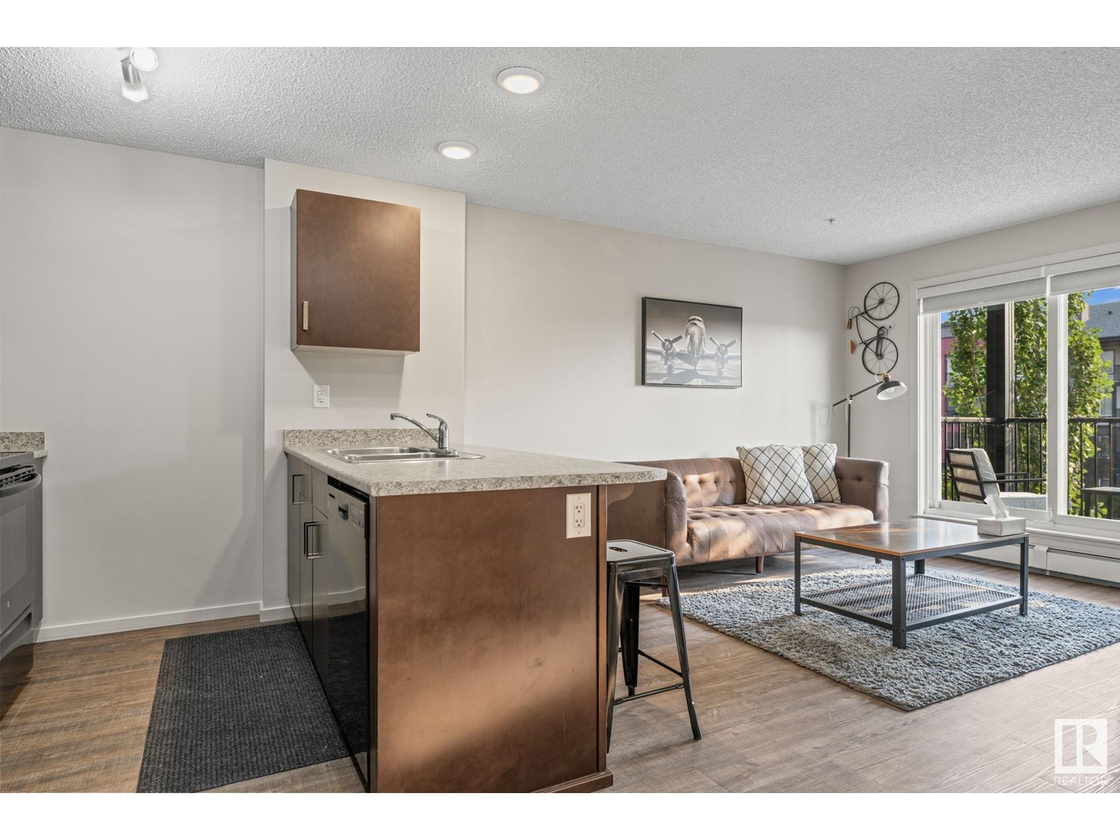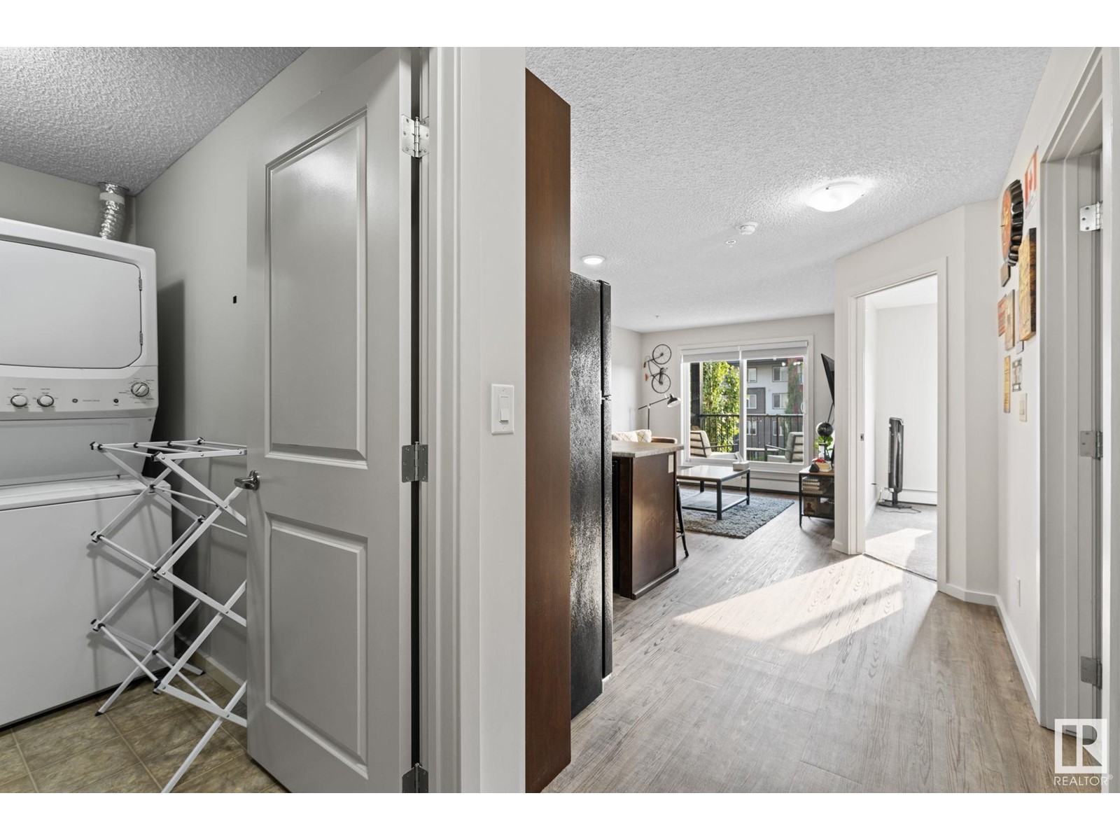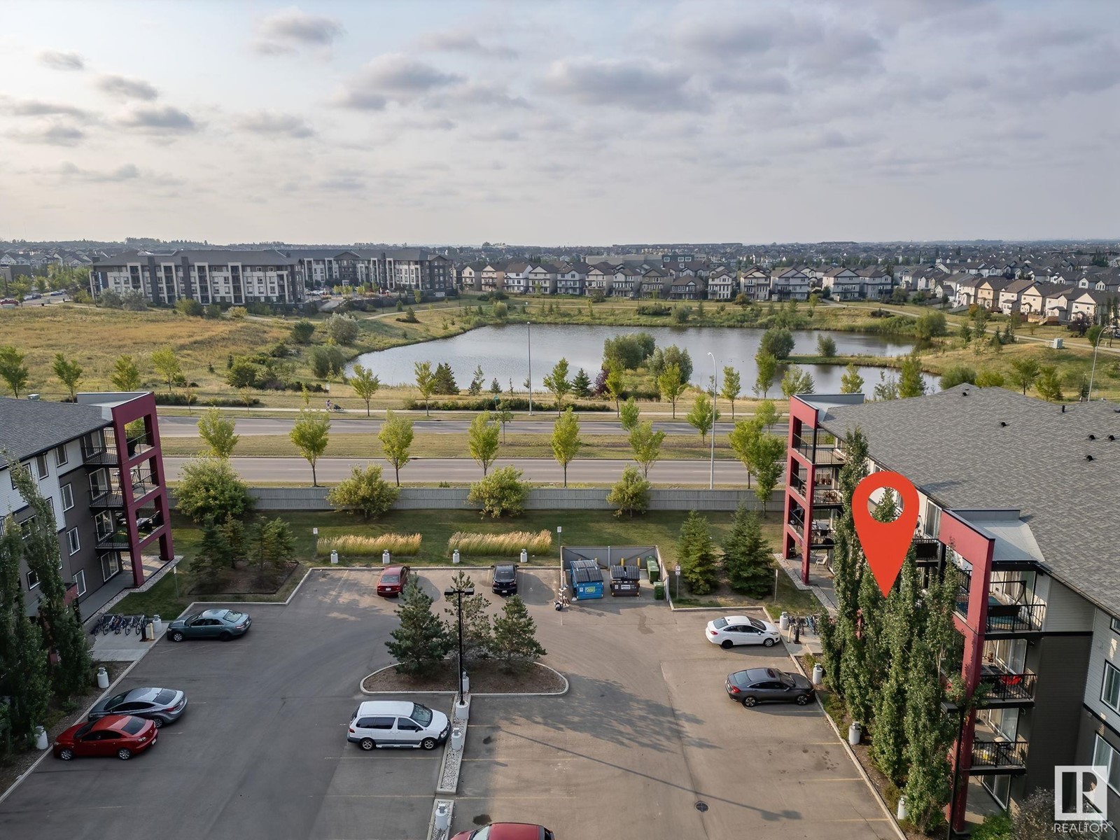#303 5521 7 Av Sw Edmonton, Alberta T6X 2A8
$161,000Maintenance, Exterior Maintenance, Heat, Insurance, Landscaping, Other, See Remarks, Property Management, Water
$276.74 Monthly
Maintenance, Exterior Maintenance, Heat, Insurance, Landscaping, Other, See Remarks, Property Management, Water
$276.74 MonthlyWelcome to your new home in Charlesworth! This bright, EAST-facing condo is perfect for those who love the MORNING SUN. Inside, you'll find a SPACIOUS bedroom with a WALK-IN closet and ensuite bath, a built-in computer nook, and a cozy balcony for morning coffee or evening wine. The unit includes IN-SUITE LAUNDRY/STORAGE and a TITLED ENERGIZED PARKING STALL, with air-conditioned hallways and a ** LOW CONDO FEE of just $276.74/month **, covering HEAT AND WATER for affordable comfort. Modern amenities include stainless steel appliances, a TV wall mount, and window coverings. Conveniently located within WALKING DISTANCE to groceries, restaurants, a gym, and scenic paths, with Superstore 1.3 km away and Walmart 3.2 km away. Close to South Edmonton Common, schools, and the airport, this home offers unmatched convenience. Enjoy added savings with low condo fees! Perfect for first-time buyers or those looking to downsize, this condo in the Elements at Willowhaven is an opportunity you won’t want to miss! (id:42336)
Property Details
| MLS® Number | E4413334 |
| Property Type | Single Family |
| Neigbourhood | Charlesworth |
| Amenities Near By | Airport, Playground, Public Transit, Schools, Shopping |
| Features | See Remarks, Flat Site, No Animal Home, No Smoking Home, Level |
| Parking Space Total | 1 |
| Structure | Deck |
Building
| Bathroom Total | 1 |
| Bedrooms Total | 1 |
| Appliances | Dishwasher, Microwave Range Hood Combo, Refrigerator, Washer/dryer Stack-up, Stove, Window Coverings |
| Basement Type | None |
| Constructed Date | 2014 |
| Fire Protection | Smoke Detectors |
| Heating Type | Baseboard Heaters |
| Size Interior | 555.5254 Sqft |
| Type | Apartment |
Parking
| Stall |
Land
| Acreage | No |
| Land Amenities | Airport, Playground, Public Transit, Schools, Shopping |
| Size Irregular | 47.71 |
| Size Total | 47.71 M2 |
| Size Total Text | 47.71 M2 |
Rooms
| Level | Type | Length | Width | Dimensions |
|---|---|---|---|---|
| Main Level | Living Room | 3.14 m | 3.64 m | 3.14 m x 3.64 m |
| Main Level | Dining Room | 3.91 m | 2.06 m | 3.91 m x 2.06 m |
| Main Level | Kitchen | 4.09 m | 1.61 m | 4.09 m x 1.61 m |
| Main Level | Primary Bedroom | 3.23 m | 3.38 m | 3.23 m x 3.38 m |
https://www.realtor.ca/real-estate/27639205/303-5521-7-av-sw-edmonton-charlesworth
Interested?
Contact us for more information

Rahim Hemraj
Associate
https://www.facebook.com/moe.phat.3
https://www.instagram.com/hemrajhomes/?hl=en

4107 99 St Nw
Edmonton, Alberta T6E 3N4
(780) 450-6300
(780) 450-6670

Kurt Tovillo
Associate
(780) 450-6670
https://www.facebook.com/kurtrealestate

4107 99 St Nw
Edmonton, Alberta T6E 3N4
(780) 450-6300
(780) 450-6670




































