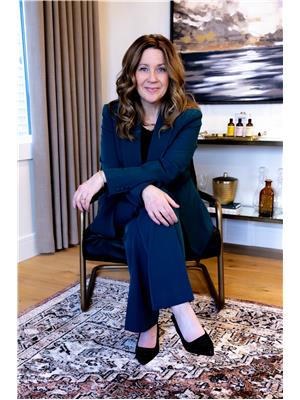#303 78 Mckenney Av St. Albert, Alberta T8N 1L9
$246,900Maintenance, Caretaker, Electricity, Exterior Maintenance, Heat, Insurance, Common Area Maintenance, Landscaping, Other, See Remarks, Property Management, Cable TV, Water
$702.18 Monthly
Maintenance, Caretaker, Electricity, Exterior Maintenance, Heat, Insurance, Common Area Maintenance, Landscaping, Other, See Remarks, Property Management, Cable TV, Water
$702.18 MonthlyMove-in ready with beautiful upgrades, this exceptional 55+ condo features 2 spacious bedrooms, laminate flooring, A/C, in-suite laundry, and an east-facing balcony with peaceful courtyard views. The open-concept kitchen flows into a bright dining/living area, perfect for relaxing or entertaining. Residents enjoy unmatched amenities: a library, exercise room, woodworking shop, craft room, party room, coffee bar, theatre, and guest suites plus ample visitor parking. Outdoor patio spaces on both sides of the building offer sunny spots to unwind. With an active social committee and on-site manager, you’ll find plenty of activities—from cards and shuffleboard to excursions and special events. Delicious meals are available from the kitchen five days a week if you choose. TITLED Underground parking with storage included. Condo fees cover nearly everything—even cable. Mission Hill Village delivers comfort, community, and convenience all in beautiful St. Albert. (id:42336)
Property Details
| MLS® Number | E4445096 |
| Property Type | Single Family |
| Neigbourhood | Mission (St. Albert) |
| Amenities Near By | Public Transit, Shopping |
| Features | Flat Site |
| Parking Space Total | 1 |
| Structure | Patio(s) |
Building
| Bathroom Total | 1 |
| Bedrooms Total | 2 |
| Appliances | Dishwasher, Dryer, Microwave Range Hood Combo, Refrigerator, Stove, Washer |
| Basement Type | None |
| Constructed Date | 1999 |
| Fire Protection | Smoke Detectors, Sprinkler System-fire |
| Heating Type | Hot Water Radiator Heat |
| Size Interior | 806 Sqft |
| Type | Apartment |
Parking
| Heated Garage | |
| Parkade | |
| Underground |
Land
| Acreage | No |
| Land Amenities | Public Transit, Shopping |
Rooms
| Level | Type | Length | Width | Dimensions |
|---|---|---|---|---|
| Main Level | Living Room | 14'5 x 13'9 | ||
| Main Level | Dining Room | 11'7 x 7'3 | ||
| Main Level | Kitchen | 8'6 x 9'1 | ||
| Main Level | Primary Bedroom | 11'4 x 15'9 | ||
| Main Level | Bedroom 2 | 11'2 x 13' | ||
| Main Level | Laundry Room | 8'7 x 4'11 |
https://www.realtor.ca/real-estate/28539133/303-78-mckenney-av-st-albert-mission-st-albert
Interested?
Contact us for more information

Angela N. Deblois
Associate
https://buildrealestate.ca/

1400-10665 Jasper Ave Nw
Edmonton, Alberta T5J 3S9
(403) 262-7653






































