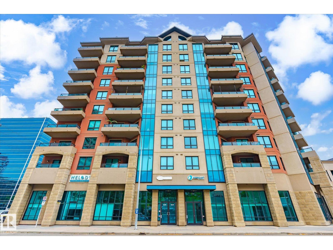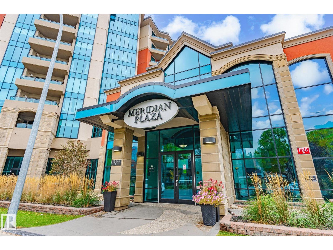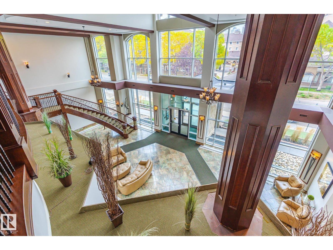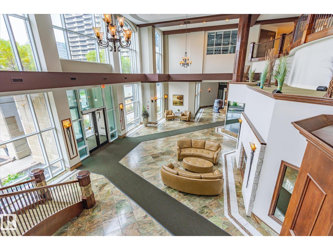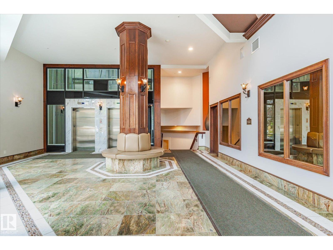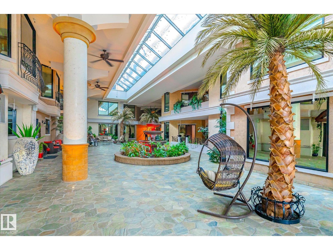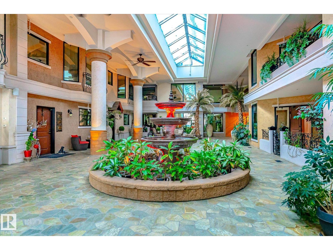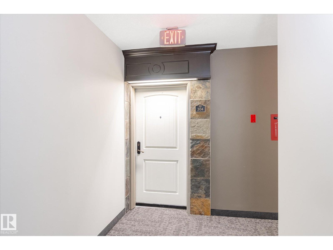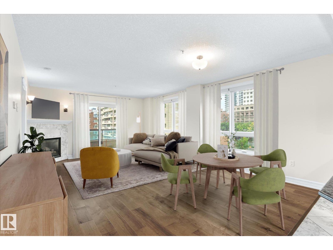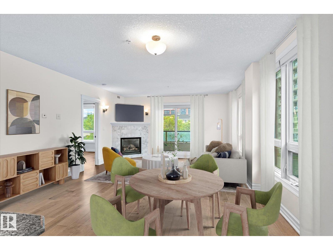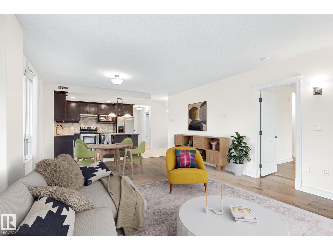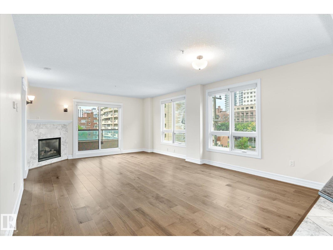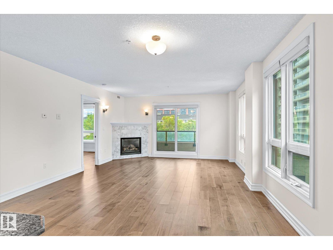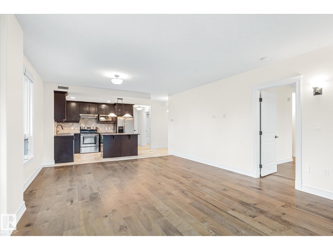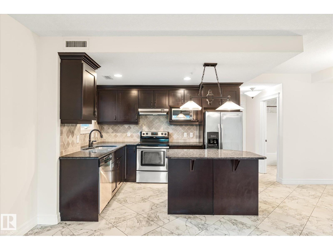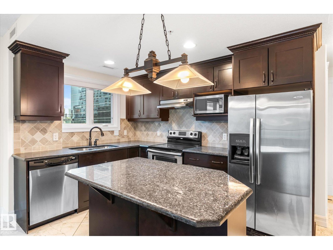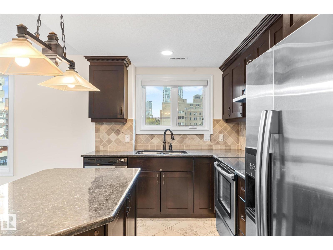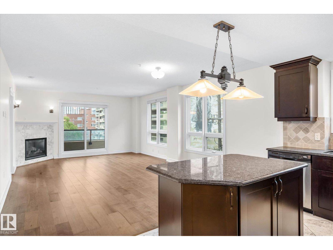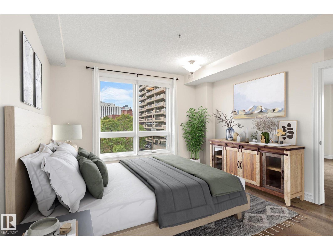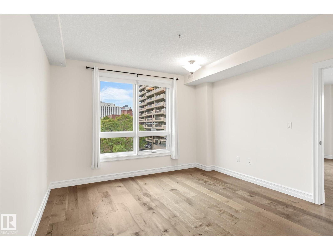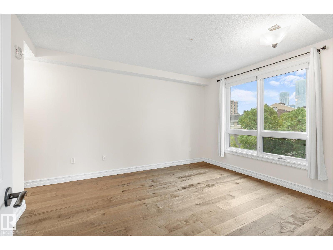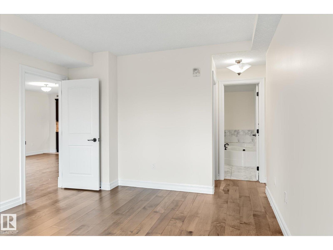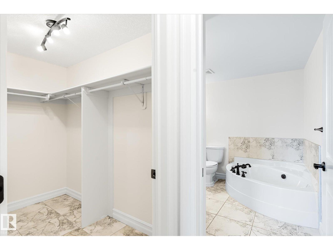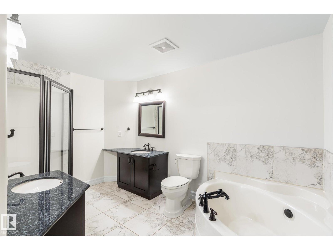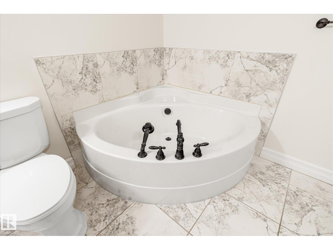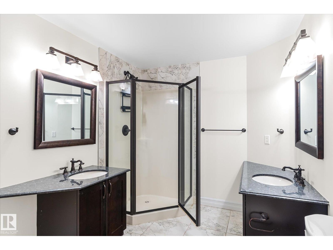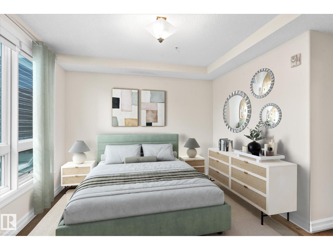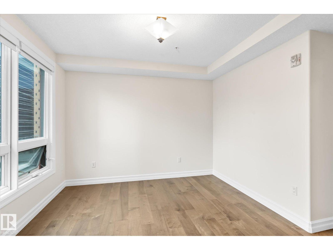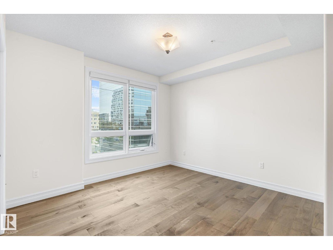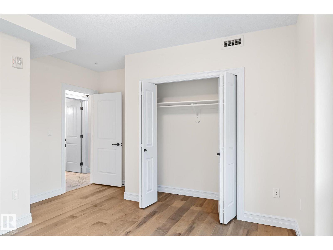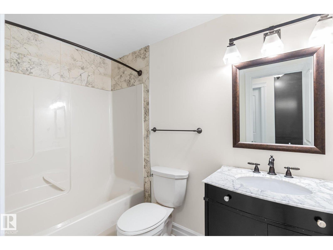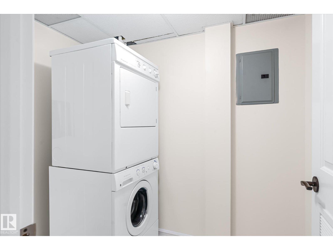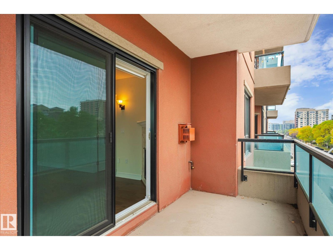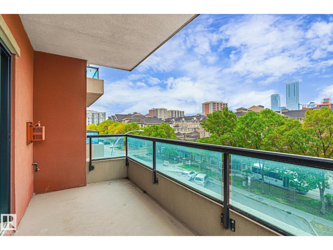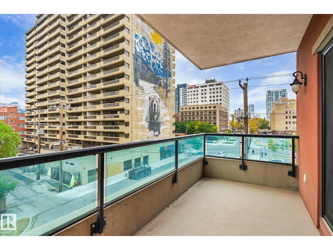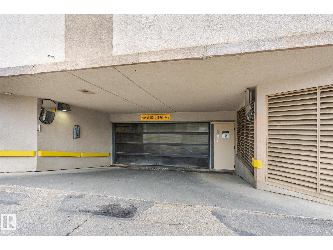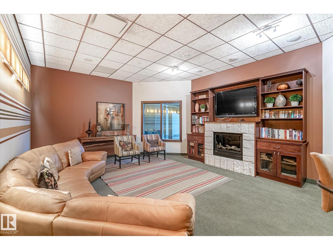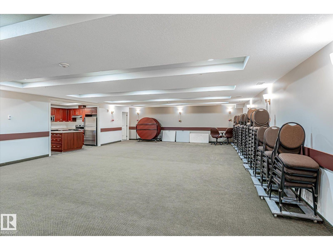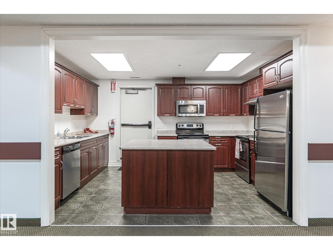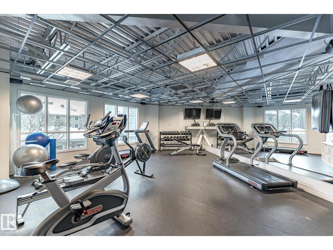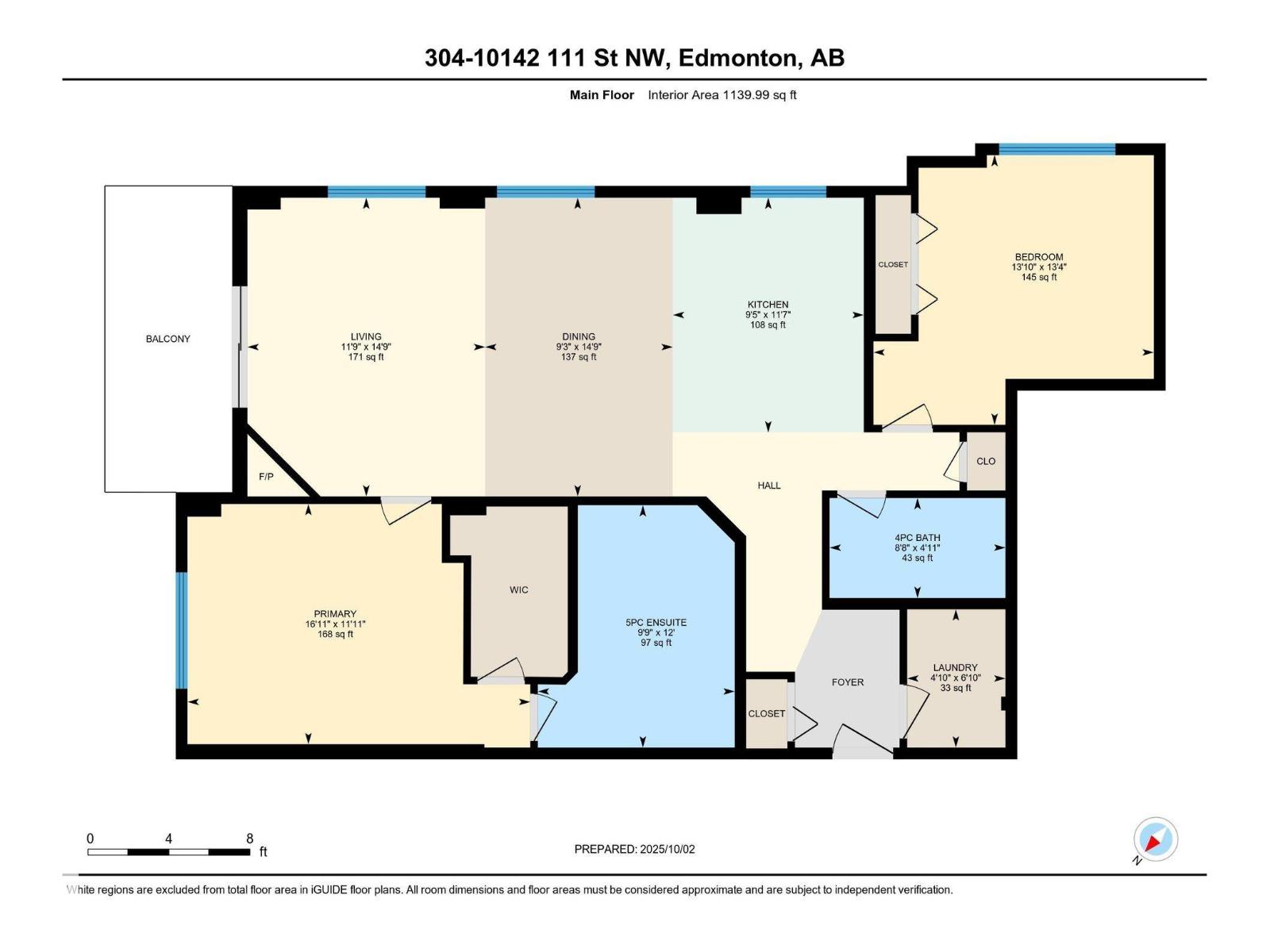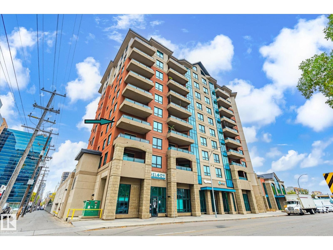#304 10142 111 St Nw Edmonton, Alberta T5K 1K6
$339,900Maintenance, Exterior Maintenance, Heat, Insurance, Common Area Maintenance, Other, See Remarks, Property Management, Water
$770 Monthly
Maintenance, Exterior Maintenance, Heat, Insurance, Common Area Maintenance, Other, See Remarks, Property Management, Water
$770 MonthlyExperience refined urban living in this 3rd floor CORNER UNIT at the spectacular MERIDIAN PLAZA. Designed for entertaining, the open-concept layout showcases hardwood floors, 9' ceilings, a cozy gas fireplace, and an elegant living and dining area bathed in NATURAL LIGHT from south-facing windows & patio doors to the balcony. The well-appointed kitchen features granite countertops, stainless steel appliances, and a stylish breakfast bar. The primary suite offers a spa-inspired 5pc ensuite with dual vanities, soaker tub, glass shower, and a spacious walk-in closet. A second generous bedroom and full bath are privately situated on the opposite side of the suite. Additional highlights include in-suite laundry with storage, TITLED UNDERGOUND PARKING, and access to PREMIUM AMENITIES: a Mediterranean-style atrium, fitness centre, owners' lounge, event space with a full kitchen, & bike storage. Just one block to Jasper Ave and steps from restaurants, trails, shopping conveniences, & the Ice District. (id:42336)
Property Details
| MLS® Number | E4461254 |
| Property Type | Single Family |
| Neigbourhood | Wîhkwêntôwin |
| Amenities Near By | Golf Course, Public Transit, Shopping |
| Features | See Remarks, Lane |
| Parking Space Total | 1 |
| Structure | Patio(s) |
| View Type | City View |
Building
| Bathroom Total | 2 |
| Bedrooms Total | 2 |
| Amenities | Ceiling - 9ft |
| Appliances | Dishwasher, Dryer, Hood Fan, Refrigerator, Stove, Washer |
| Basement Type | None |
| Constructed Date | 2009 |
| Fire Protection | Smoke Detectors, Sprinkler System-fire |
| Fireplace Fuel | Gas |
| Fireplace Present | Yes |
| Fireplace Type | Corner |
| Heating Type | Heat Pump |
| Size Interior | 1140 Sqft |
| Type | Apartment |
Parking
| Heated Garage | |
| Parkade | |
| Underground |
Land
| Acreage | No |
| Land Amenities | Golf Course, Public Transit, Shopping |
| Size Irregular | 18.4 |
| Size Total | 18.4 M2 |
| Size Total Text | 18.4 M2 |
Rooms
| Level | Type | Length | Width | Dimensions |
|---|---|---|---|---|
| Main Level | Living Room | 4.5 m | 3.58 m | 4.5 m x 3.58 m |
| Main Level | Dining Room | 4.5 m | 2.83 m | 4.5 m x 2.83 m |
| Main Level | Kitchen | 3.54 m | 2.88 m | 3.54 m x 2.88 m |
| Main Level | Primary Bedroom | 3.62 m | 5.16 m | 3.62 m x 5.16 m |
| Main Level | Bedroom 2 | 4.06 m | 4.22 m | 4.06 m x 4.22 m |
| Main Level | Laundry Room | 2.08 m | 1.48 m | 2.08 m x 1.48 m |
https://www.realtor.ca/real-estate/28964313/304-10142-111-st-nw-edmonton-wîhkwêntôwin
Interested?
Contact us for more information

Michael Pino
Associate
(780) 406-8777
www.pinorealtygroup.com/

8104 160 Ave Nw
Edmonton, Alberta T5Z 3J8
(780) 406-4000
(780) 406-8777


