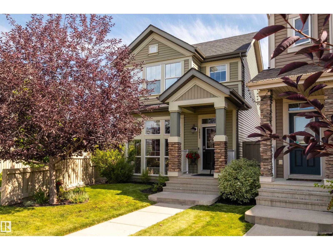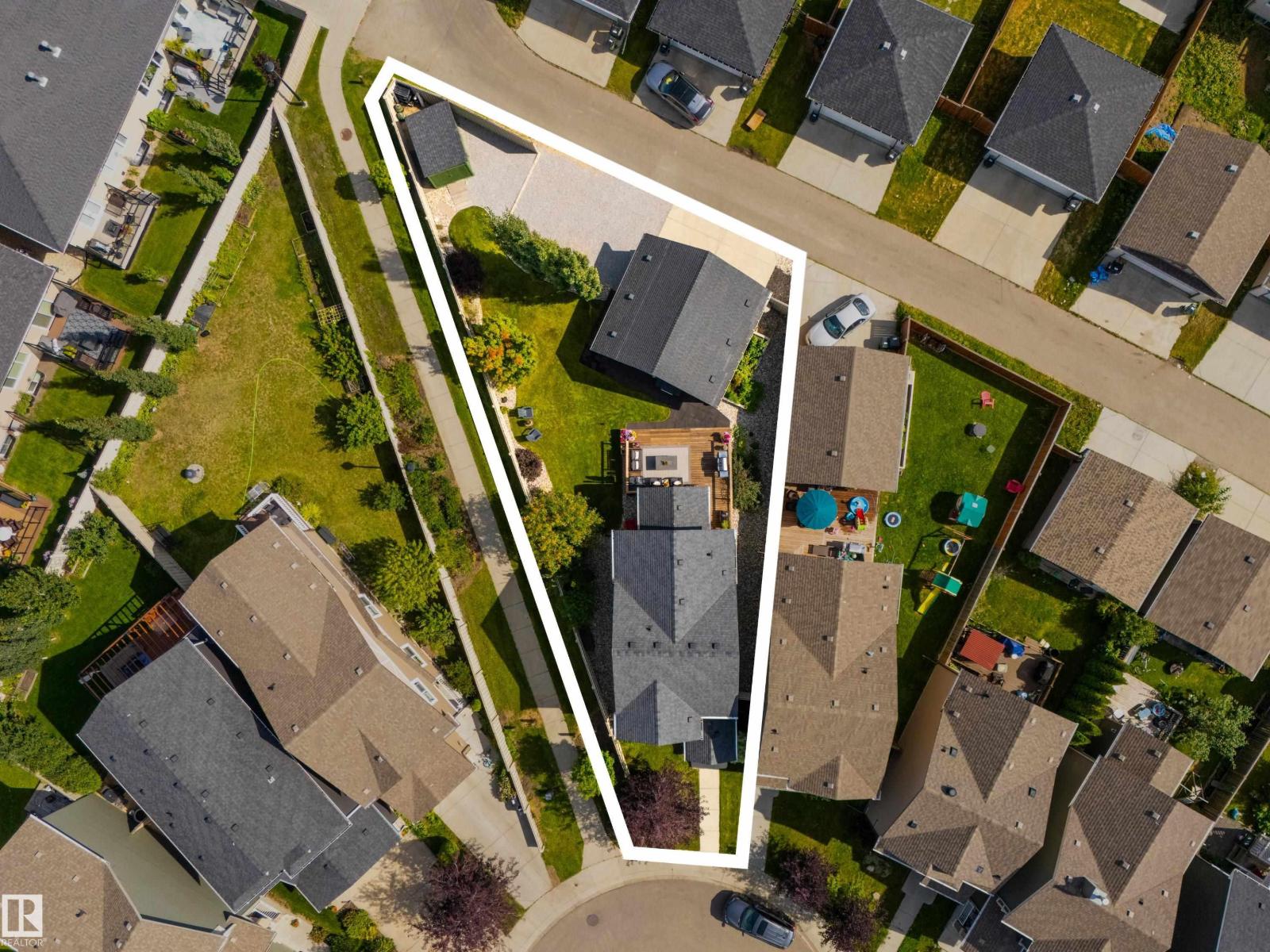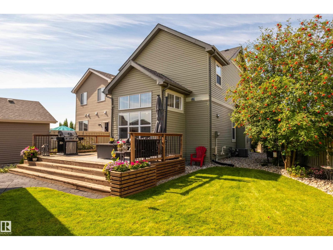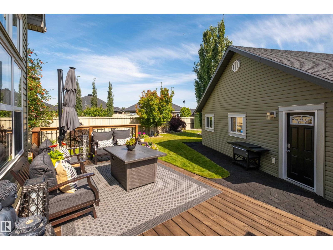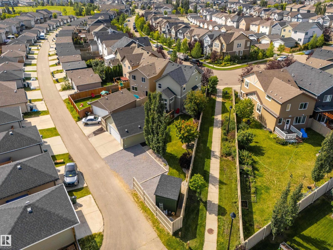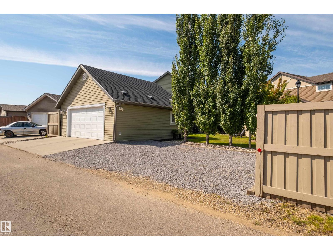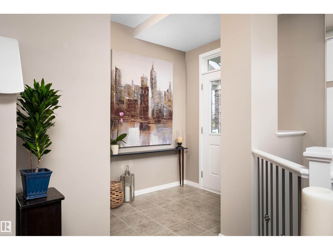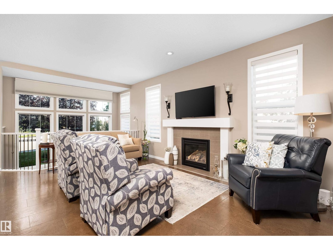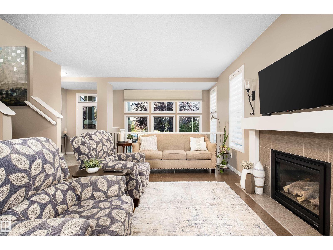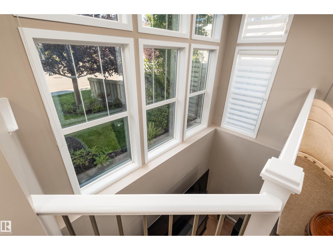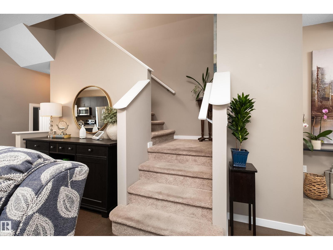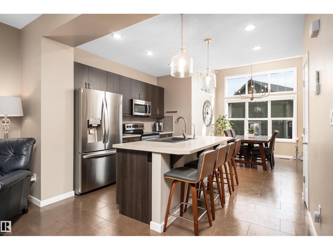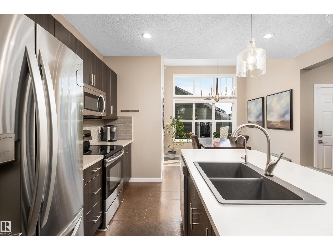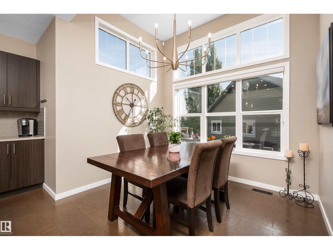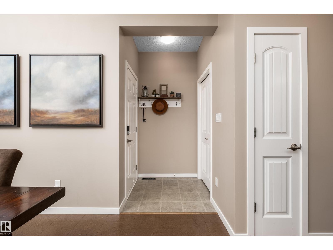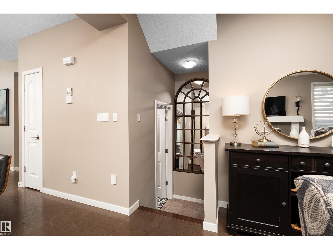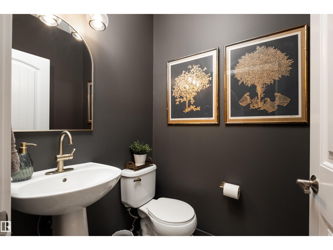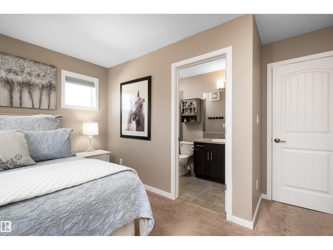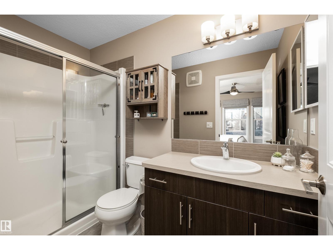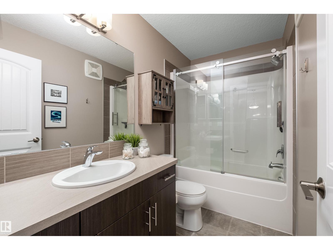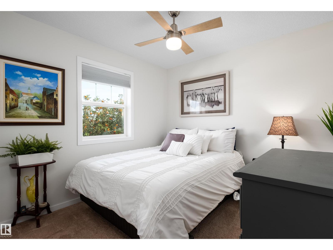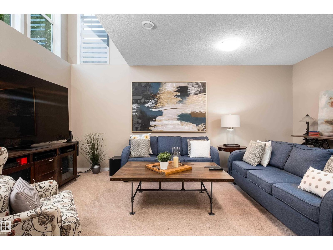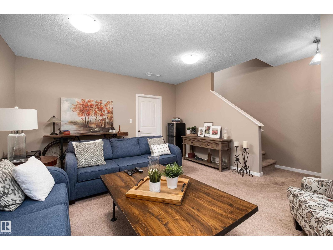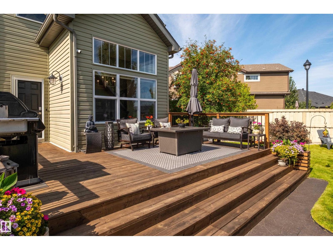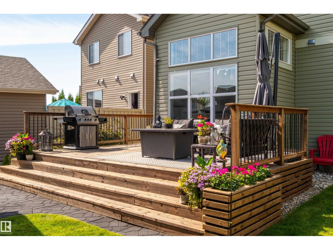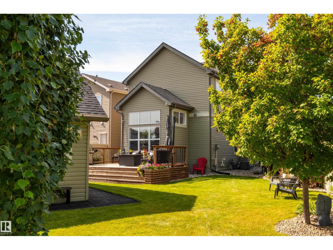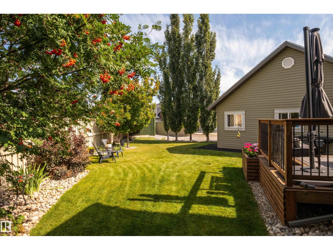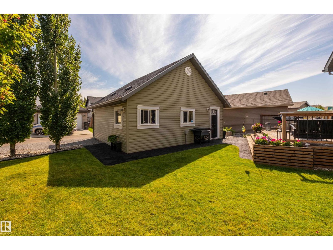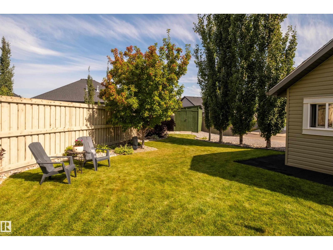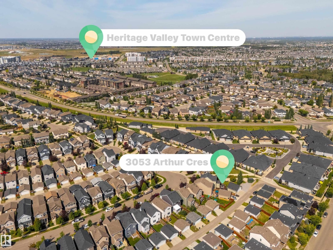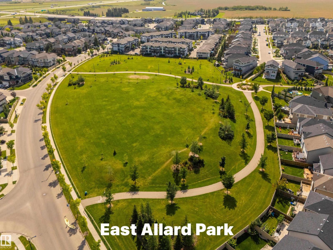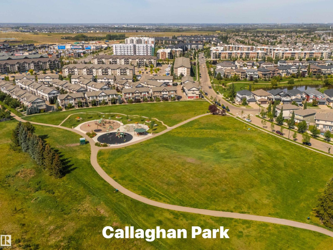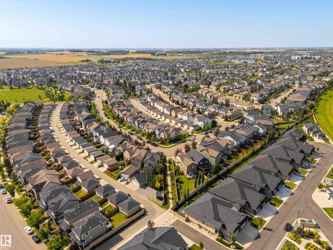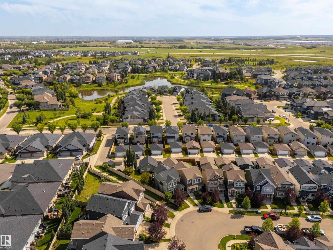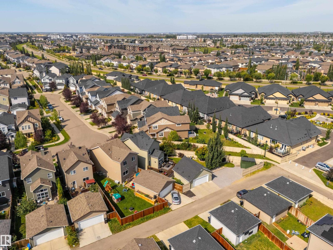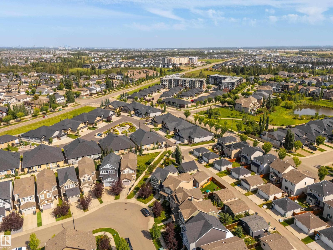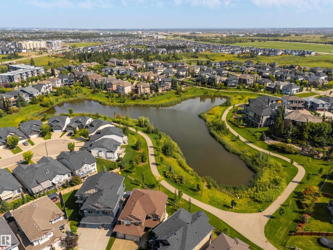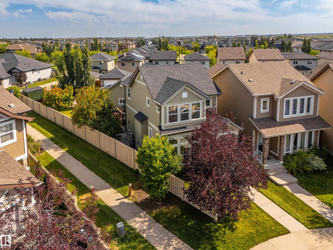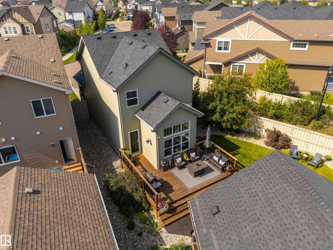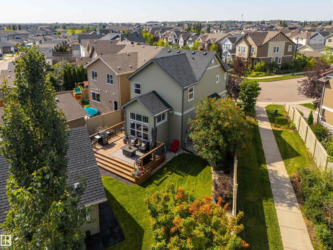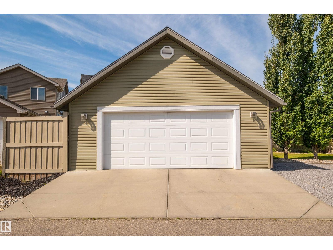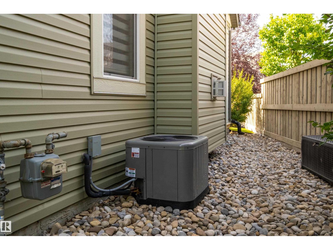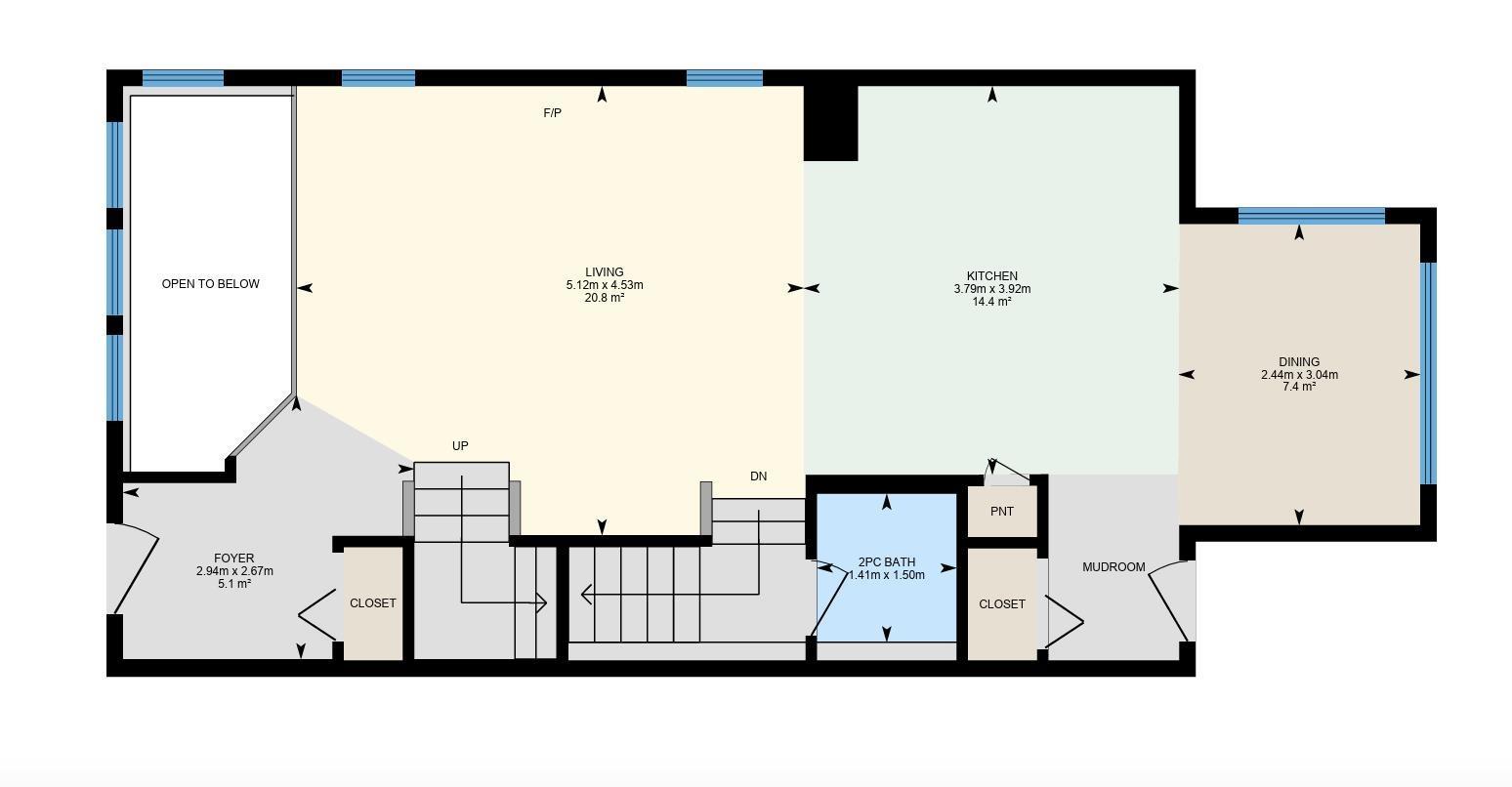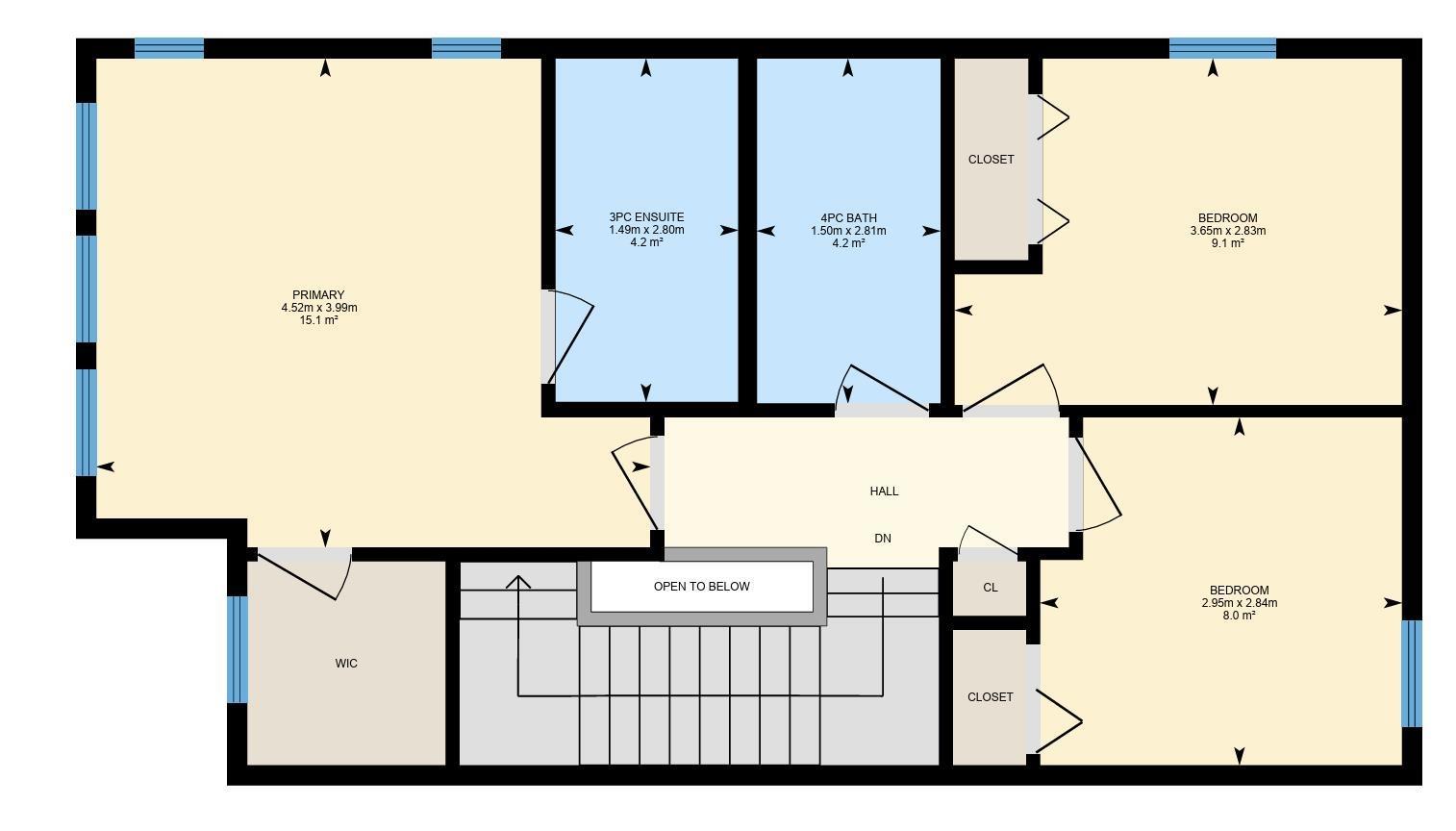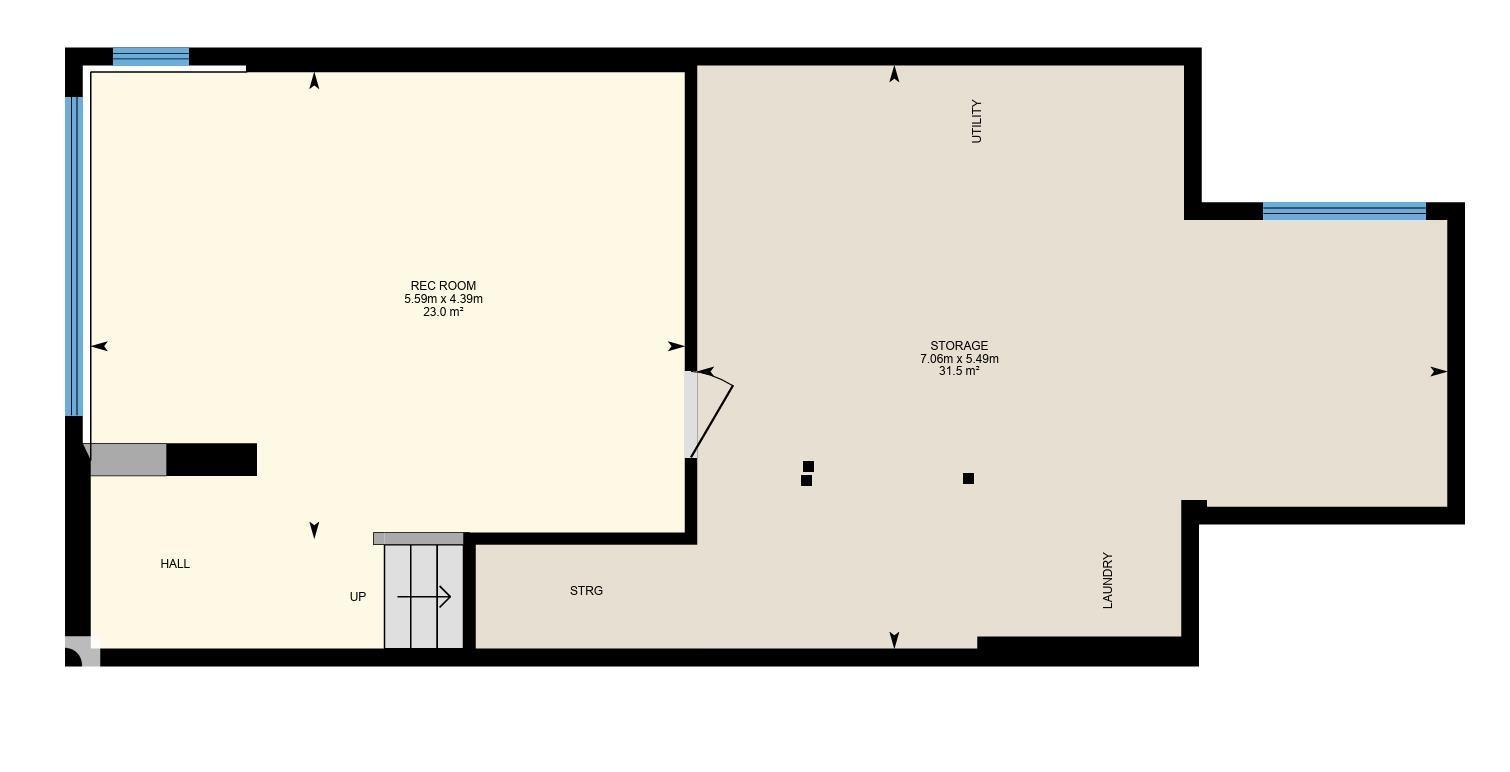3053 Arthurs Cr Sw Edmonton, Alberta T6W 2H8
$534,900
Welcome to this stunning 2-storey home in the heart of Allard, thoughtfully designed for modern living. With 3 spacious bedrooms upstairs and 2.5 baths, it offers a perfect balance of style and function. The main floor is highlighted by upgraded cork flooring, a cozy gas fireplace, and expansive windows that fill the space with natural light. The partially finished basement provides additional living space with an impressive open-to-above design. Outside, the pie-shaped yard is a private retreat—fully landscaped with mature trees and perennials, fenced for privacy, and siding onto a walking path for easy access to the outdoors. An oversized 22x24 heated garage with attic storage and a 240v outlet pairs perfectly with an extra parking pad for guests, RV, or boat. With central A/C, endless natural light, and a prime location near schools, parks, shops, and amenities, this home truly offers the lifestyle you’ve been waiting for. (id:42336)
Property Details
| MLS® Number | E4461277 |
| Property Type | Single Family |
| Neigbourhood | Allard |
| Amenities Near By | Playground, Public Transit, Schools, Shopping |
| Features | Flat Site, No Animal Home, No Smoking Home |
| Parking Space Total | 4 |
| Structure | Deck |
Building
| Bathroom Total | 3 |
| Bedrooms Total | 3 |
| Amenities | Ceiling - 9ft, Vinyl Windows |
| Appliances | Dishwasher, Dryer, Garage Door Opener Remote(s), Garage Door Opener, Microwave Range Hood Combo, Refrigerator, Storage Shed, Stove, Washer, Window Coverings |
| Basement Development | Partially Finished |
| Basement Type | Full (partially Finished) |
| Constructed Date | 2013 |
| Construction Style Attachment | Detached |
| Cooling Type | Central Air Conditioning |
| Fire Protection | Smoke Detectors |
| Fireplace Fuel | Gas |
| Fireplace Present | Yes |
| Fireplace Type | Unknown |
| Half Bath Total | 1 |
| Heating Type | Forced Air |
| Stories Total | 2 |
| Size Interior | 1436 Sqft |
| Type | House |
Parking
| Detached Garage | |
| R V |
Land
| Acreage | No |
| Fence Type | Fence |
| Land Amenities | Playground, Public Transit, Schools, Shopping |
Rooms
| Level | Type | Length | Width | Dimensions |
|---|---|---|---|---|
| Basement | Recreation Room | 4.39 m | 5.59 m | 4.39 m x 5.59 m |
| Basement | Storage | 4.39 m | 5.59 m | 4.39 m x 5.59 m |
| Main Level | Living Room | 4.53 m | 5.21 m | 4.53 m x 5.21 m |
| Main Level | Dining Room | 3.04 m | 2.44 m | 3.04 m x 2.44 m |
| Main Level | Kitchen | 3.92 m | 3.79 m | 3.92 m x 3.79 m |
| Upper Level | Primary Bedroom | 3.99 m | 4.52 m | 3.99 m x 4.52 m |
| Upper Level | Bedroom 2 | 2.84 m | 2.95 m | 2.84 m x 2.95 m |
| Upper Level | Bedroom 3 | 2.83 m | 3.65 m | 2.83 m x 3.65 m |
https://www.realtor.ca/real-estate/28965137/3053-arthurs-cr-sw-edmonton-allard
Interested?
Contact us for more information

Brent Anderson
Associate
https://theandersonco.ca/
https://www.facebook.com/TheAndersonCo
https://www.instagram.com/The_Anderson_Co/

5954 Gateway Blvd Nw
Edmonton, Alberta T6H 2H6
(780) 439-3300


