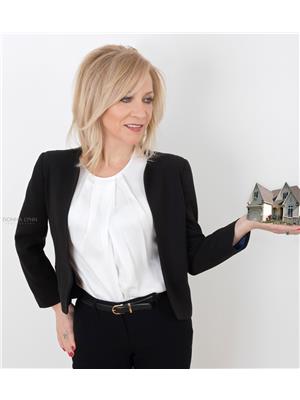#307 6315 135 Av Nw Edmonton, Alberta T5A 5J7
$185,000Maintenance, Electricity, Exterior Maintenance, Heat, Insurance, Other, See Remarks, Property Management
$645.62 Monthly
Maintenance, Electricity, Exterior Maintenance, Heat, Insurance, Other, See Remarks, Property Management
$645.62 MonthlyWelcome to Holland Gardens, a concrete and steel frame building. This spacious two-bedroom, two-bathroom apartment overlooks a courtyard and features a 9-foot ceiling, in-suite laundry, and a large balcony with a natural gas BBQ hookup. The building is pet-friendly and offers a fitness room, underground heated parking, and additional storage. Conveniently located, close to the ETS [Bus Stop], LRT, schools, and Londonderry Mall— all within walking distance. The monthly condo fee of $645.62 covers all utilities, including water, heat, and power. Taxes for 2025 are $1637.46 (id:42336)
Property Details
| MLS® Number | E4441625 |
| Property Type | Single Family |
| Neigbourhood | Belvedere |
| Amenities Near By | Playground, Public Transit, Schools, Shopping |
| Features | No Animal Home, No Smoking Home |
| Parking Space Total | 1 |
Building
| Bathroom Total | 2 |
| Bedrooms Total | 2 |
| Amenities | Ceiling - 9ft, Vinyl Windows |
| Appliances | Dishwasher, Garage Door Opener, Intercom, Microwave, Refrigerator, Washer/dryer Stack-up |
| Basement Type | None |
| Constructed Date | 2006 |
| Heating Type | Baseboard Heaters |
| Size Interior | 964 Sqft |
| Type | Apartment |
Parking
| Underground |
Land
| Acreage | No |
| Land Amenities | Playground, Public Transit, Schools, Shopping |
| Size Irregular | 106.86 |
| Size Total | 106.86 M2 |
| Size Total Text | 106.86 M2 |
Rooms
| Level | Type | Length | Width | Dimensions |
|---|---|---|---|---|
| Main Level | Living Room | 4.32 m | 3.85 m | 4.32 m x 3.85 m |
| Main Level | Dining Room | 2.11 m | 3.85 m | 2.11 m x 3.85 m |
| Main Level | Kitchen | 2.91 m | 2.22 m | 2.91 m x 2.22 m |
| Main Level | Primary Bedroom | 5.26 m | 3.47 m | 5.26 m x 3.47 m |
| Main Level | Bedroom 2 | 5.26 m | 3 m | 5.26 m x 3 m |
https://www.realtor.ca/real-estate/28449408/307-6315-135-av-nw-edmonton-belvedere
Interested?
Contact us for more information

Christina Bieniek
Associate
(780) 447-1695
www.look4edmontonhomes.com/
https://christinabieniekremaxrealestatecentral/

200-10835 124 St Nw
Edmonton, Alberta T5M 0H4
(780) 488-4000
(780) 447-1695














