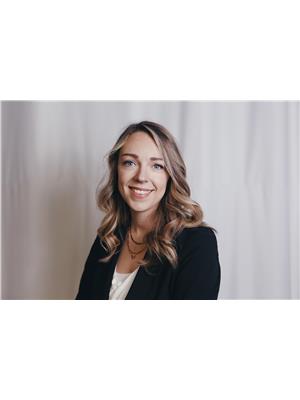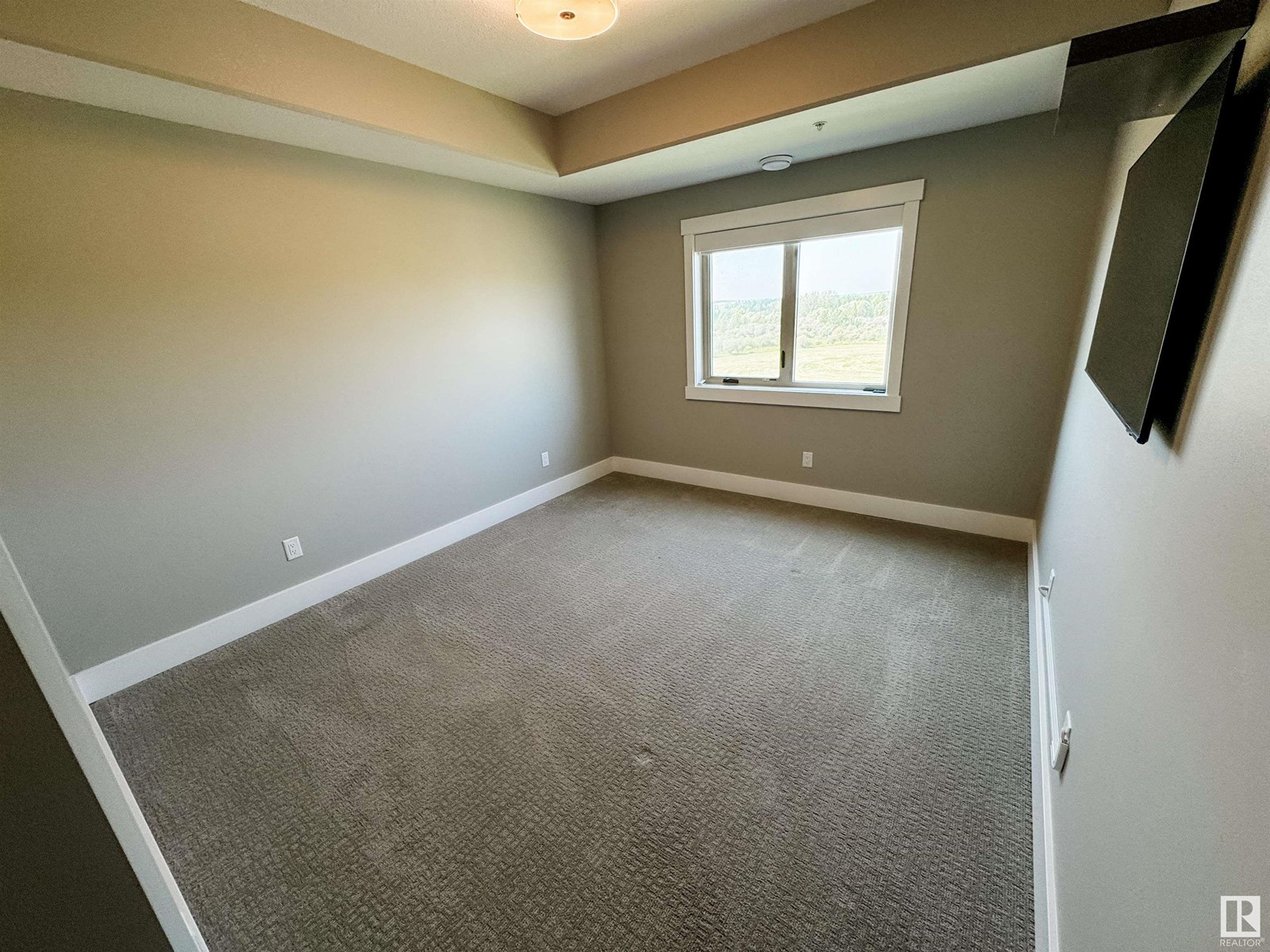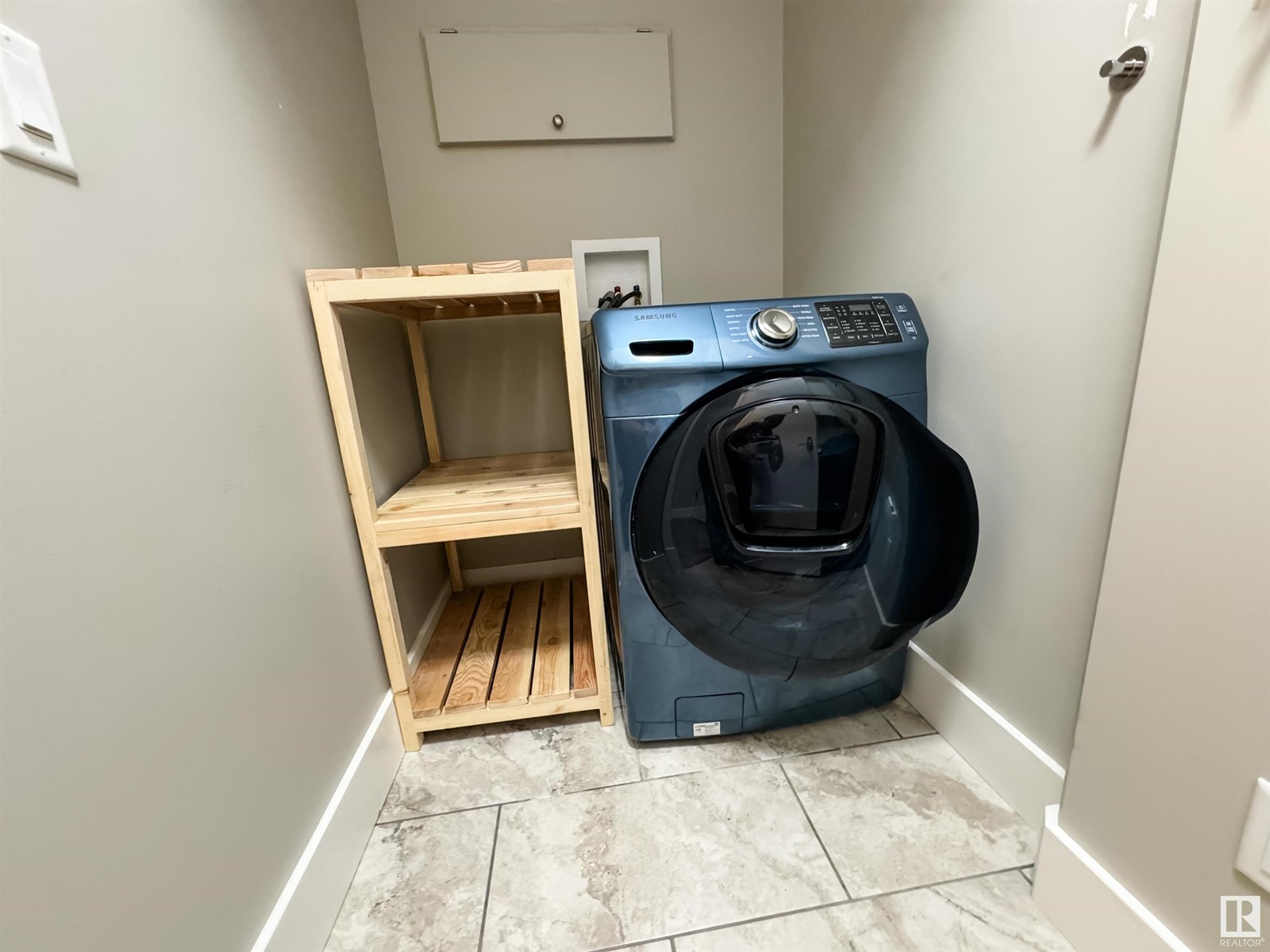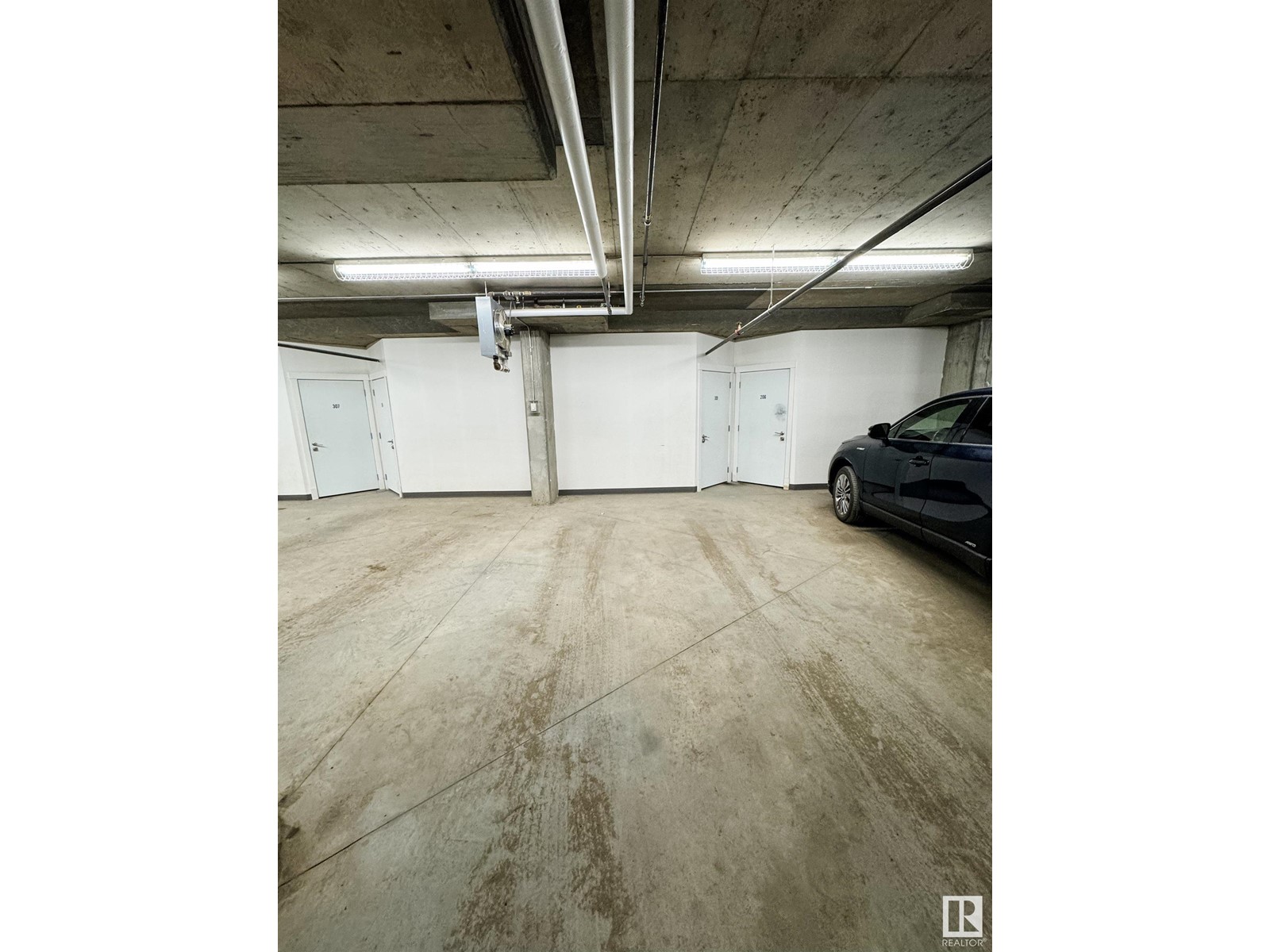309, 5201 Brougham Dr Drayton Valley, Alberta T7A 0C8
$354,900Maintenance, Exterior Maintenance, Insurance, Common Area Maintenance, Landscaping, Other, See Remarks, Water
$666.67 Monthly
Maintenance, Exterior Maintenance, Insurance, Common Area Maintenance, Landscaping, Other, See Remarks, Water
$666.67 MonthlyAmazing new price on this Stunning Luxury Condo! Experience security & style in this gated property with underground parking & secure storage. The beautifully designed building features an events room with a kitchenette, dining area, living room, and patio—perfect for entertaining larger groups. This 3rd-floor unit offers over 1,500 sq ft of living space complete with high end details like 9ft tray ceilings, transom windows & motorized blinds throughout. You'll find a chef’s kitchen with granite countertops, soft-close cabinetry, and a large walk-in pantry. The open living area has a n/g fireplace and hardwood flooring with 1 of 4 included TVs, that transitions to a large outdoor patio with views of IvanTo Park. The primary suite features a large walk-in closet, ensuite with double shower head/body sprays & sinks and a private deck. Two more bedrooms, a 4-piece bath, and in-suite laundry complete this beautiful home! (id:42336)
Property Details
| MLS® Number | E4414311 |
| Property Type | Single Family |
| Neigbourhood | Drayton Valley |
| Features | Closet Organizers |
| Structure | Deck, Patio(s) |
Building
| Bathroom Total | 2 |
| Bedrooms Total | 3 |
| Amenities | Ceiling - 9ft, Vinyl Windows |
| Appliances | Dishwasher, Dryer, Garage Door Opener Remote(s), Hood Fan, Refrigerator, Stove, Washer, Window Coverings, See Remarks |
| Basement Type | None |
| Constructed Date | 2016 |
| Cooling Type | Central Air Conditioning |
| Fireplace Fuel | Gas |
| Fireplace Present | Yes |
| Fireplace Type | Insert |
| Heating Type | Coil Fan |
| Size Interior | 1488.3259 Sqft |
| Type | Apartment |
Parking
| Underground | |
| See Remarks |
Land
| Acreage | No |
| Fence Type | Fence |
Rooms
| Level | Type | Length | Width | Dimensions |
|---|---|---|---|---|
| Main Level | Living Room | 3.66 m | 3.52 m | 3.66 m x 3.52 m |
| Main Level | Dining Room | 3.07 m | 2.32 m | 3.07 m x 2.32 m |
| Main Level | Kitchen | 2.94 m | 4.16 m | 2.94 m x 4.16 m |
| Main Level | Primary Bedroom | 3.96 m | 3.36 m | 3.96 m x 3.36 m |
| Main Level | Bedroom 2 | 3.35 m | 3.84 m | 3.35 m x 3.84 m |
| Main Level | Bedroom 3 | 3.8 m | 3.25 m | 3.8 m x 3.25 m |
https://www.realtor.ca/real-estate/27674673/309-5201-brougham-dr-drayton-valley-drayton-valley
Interested?
Contact us for more information

Jeneile Peebles
Associate
(780) 432-6513
https://www.facebook.com/therealestatepeebles

2852 Calgary Tr Nw
Edmonton, Alberta T6J 6V7
(780) 485-5005
(780) 432-6513










































