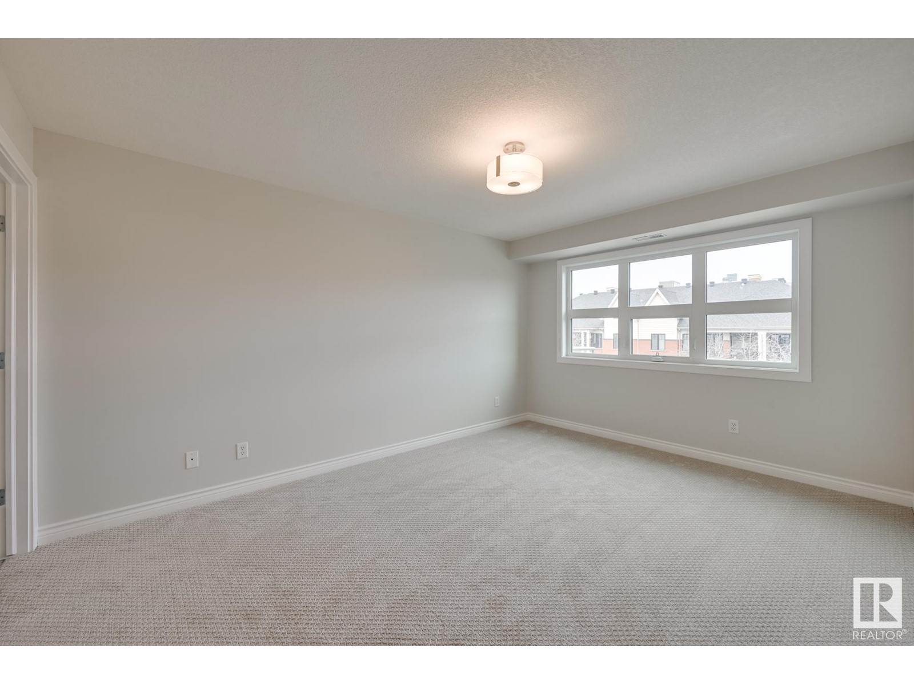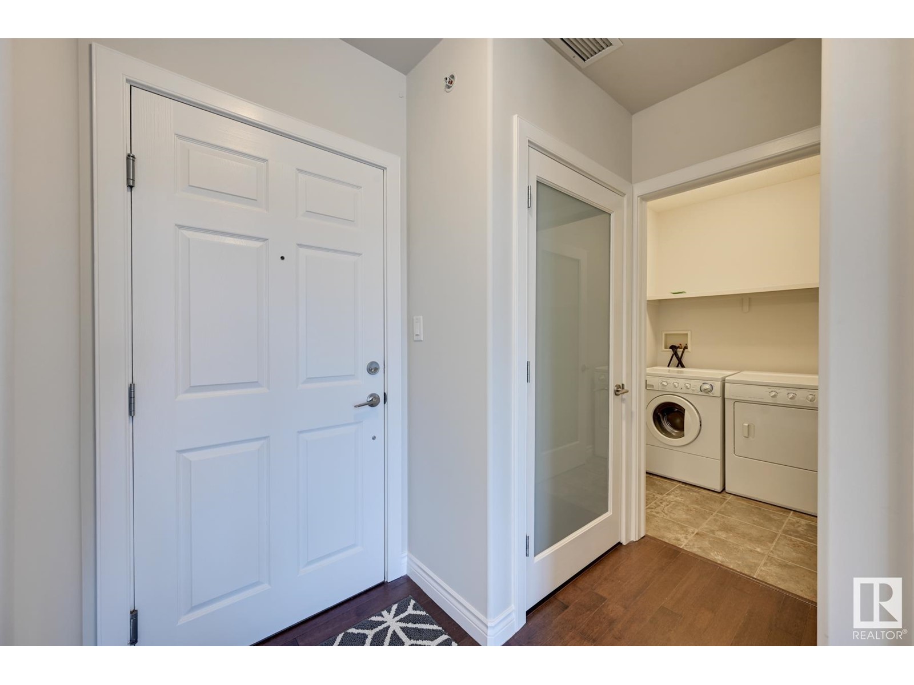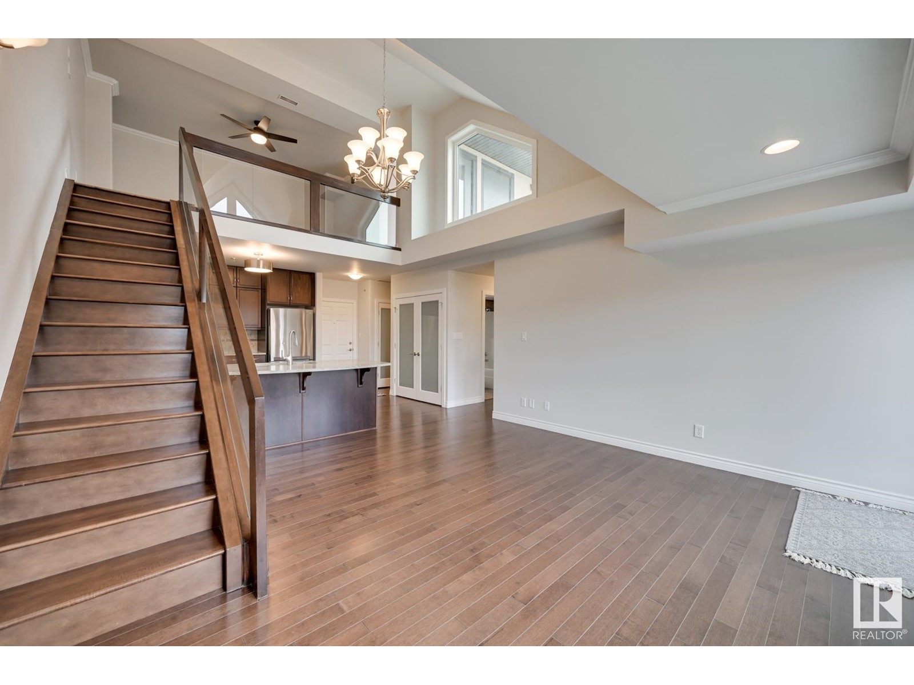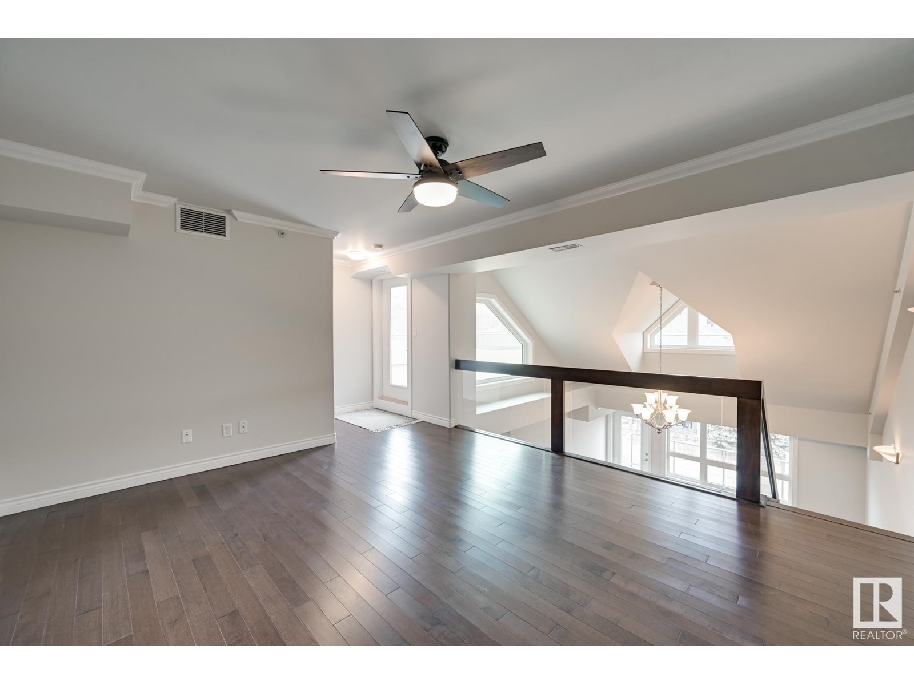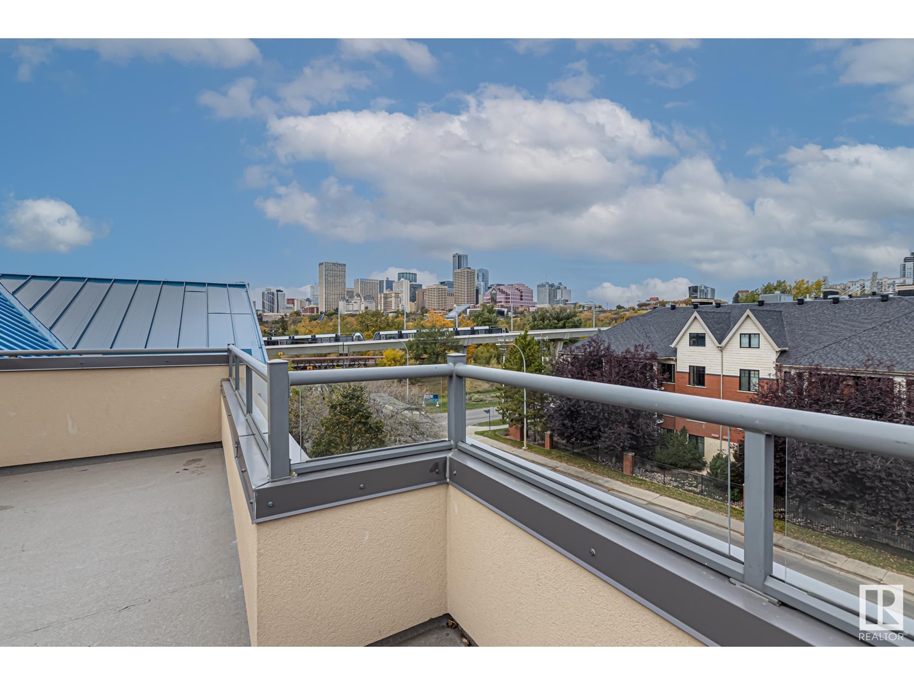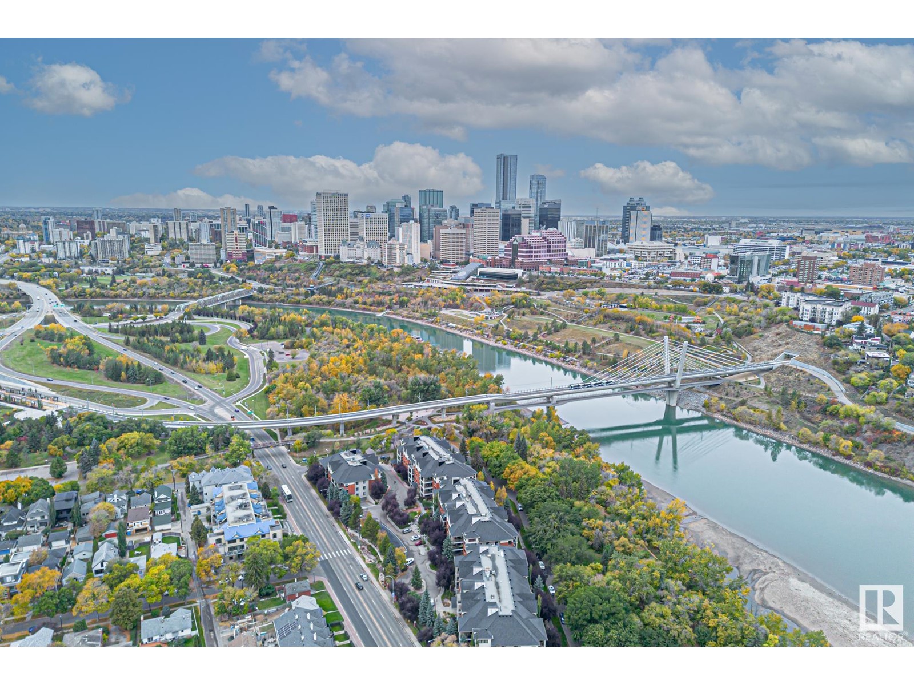#309 9603 98 Av Nw Edmonton, Alberta T6C 2E2
$399,000Maintenance, Exterior Maintenance, Insurance, Common Area Maintenance, Landscaping, Property Management, Other, See Remarks, Water
$654.99 Monthly
Maintenance, Exterior Maintenance, Insurance, Common Area Maintenance, Landscaping, Property Management, Other, See Remarks, Water
$654.99 MonthlyElevate your lifestyle with this EXECUTIVE LOFT CONDO at Waterside Estates in Cloverdale. This stunning MULTI-LEVEL PENTHOUSE offers a PRIVATE ROOFTOP PATIO with breathtaking VIEWS of DOWNTOWN and the RIVER VALLEY. Newly finished exterior, rooftop and all patios. OPEN-CONCEPT layout features soaring VAULTED CEILINGS, HARDWOOD floors and sleek GRANITE countertops. The chef’s KITCHEN boasts espresso cabinets and a large WALK-IN PANTRY. The dining area leads to a MAIN FLOOR BALCONY for enjoying outdoor moments. The primary suite includes a 3-piece ensuite and WALK-IN CLOSET, while a second bedroom and full bath complete the main level. Upstairs, the loft opens to a 350+ SqFt ROOFTOP PATIO, perfect for entertaining. Additional perks include INSUITE LAUNDRY, 2 TITLED UNDERGROUND PARKING stalls, STORAGE ROOM and a CAR WASH. Conveniently located near downtown, walking trails, and future LRT. Sellers are motivated to make a deal—don’t miss this incredible opportunity! Perfect for executives or as an investment. (id:42336)
Property Details
| MLS® Number | E4412111 |
| Property Type | Single Family |
| Neigbourhood | Cloverdale |
| Amenities Near By | Golf Course, Playground, Public Transit, Schools, Shopping, Ski Hill |
| Community Features | Public Swimming Pool |
| Features | Lane, Closet Organizers, No Smoking Home |
| Parking Space Total | 2 |
| Structure | Deck, Patio(s) |
| View Type | Valley View, City View |
Building
| Bathroom Total | 2 |
| Bedrooms Total | 2 |
| Appliances | Dishwasher, Dryer, Garage Door Opener, Microwave Range Hood Combo, Refrigerator, Stove, Washer, Window Coverings |
| Basement Type | None |
| Ceiling Type | Vaulted |
| Constructed Date | 2008 |
| Fire Protection | Smoke Detectors, Sprinkler System-fire |
| Heating Type | Forced Air |
| Size Interior | 1253.9956 Sqft |
| Type | Apartment |
Parking
| Indoor | |
| Heated Garage | |
| Parkade | |
| Underground |
Land
| Acreage | No |
| Land Amenities | Golf Course, Playground, Public Transit, Schools, Shopping, Ski Hill |
| Size Irregular | 86.16 |
| Size Total | 86.16 M2 |
| Size Total Text | 86.16 M2 |
Rooms
| Level | Type | Length | Width | Dimensions |
|---|---|---|---|---|
| Main Level | Living Room | 3.67 m | 4.34 m | 3.67 m x 4.34 m |
| Main Level | Kitchen | 3.59 m | 4.34 m | 3.59 m x 4.34 m |
| Main Level | Primary Bedroom | 3.36 m | 4.55 m | 3.36 m x 4.55 m |
| Main Level | Bedroom 2 | 2.77 m | 3.43 m | 2.77 m x 3.43 m |
| Main Level | Laundry Room | 3.98 m | 6.01 m | 3.98 m x 6.01 m |
| Upper Level | Loft | 3.98 m | 6.01 m | 3.98 m x 6.01 m |
| Upper Level | Storage | Measurements not available |
https://www.realtor.ca/real-estate/27597786/309-9603-98-av-nw-edmonton-cloverdale
Interested?
Contact us for more information

David M. Ozubko
Associate
www.davesells.ca/
https://twitter.com/Davesellsca
https://www.facebook.com/DaveSells.ca/
https://www.linkedin.com/in/dave-ozubko-55441574
https://www.instagram.com/davesells.ca/?hl=en
https://www.youtube.com/channel/UCYyFSm4qefraD_Pf2hCZP3Q

100-10328 81 Ave Nw
Edmonton, Alberta T6E 1X2
(780) 439-7000
(780) 439-7248














