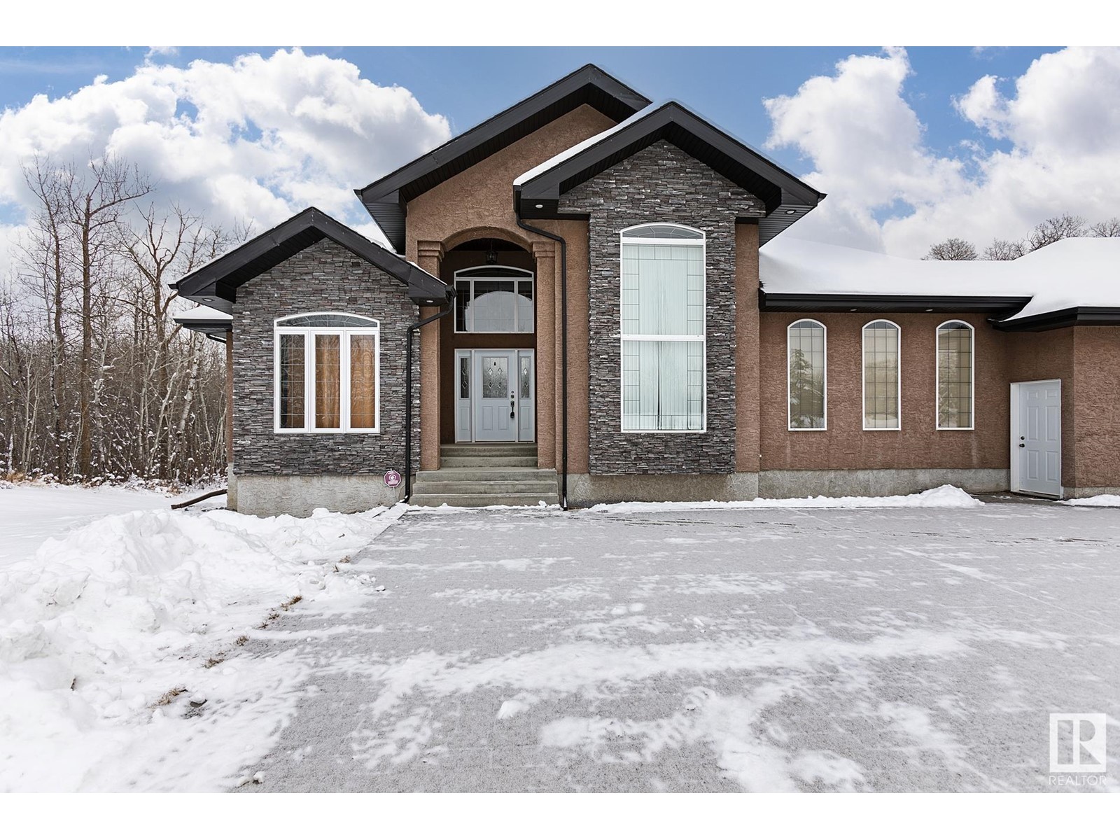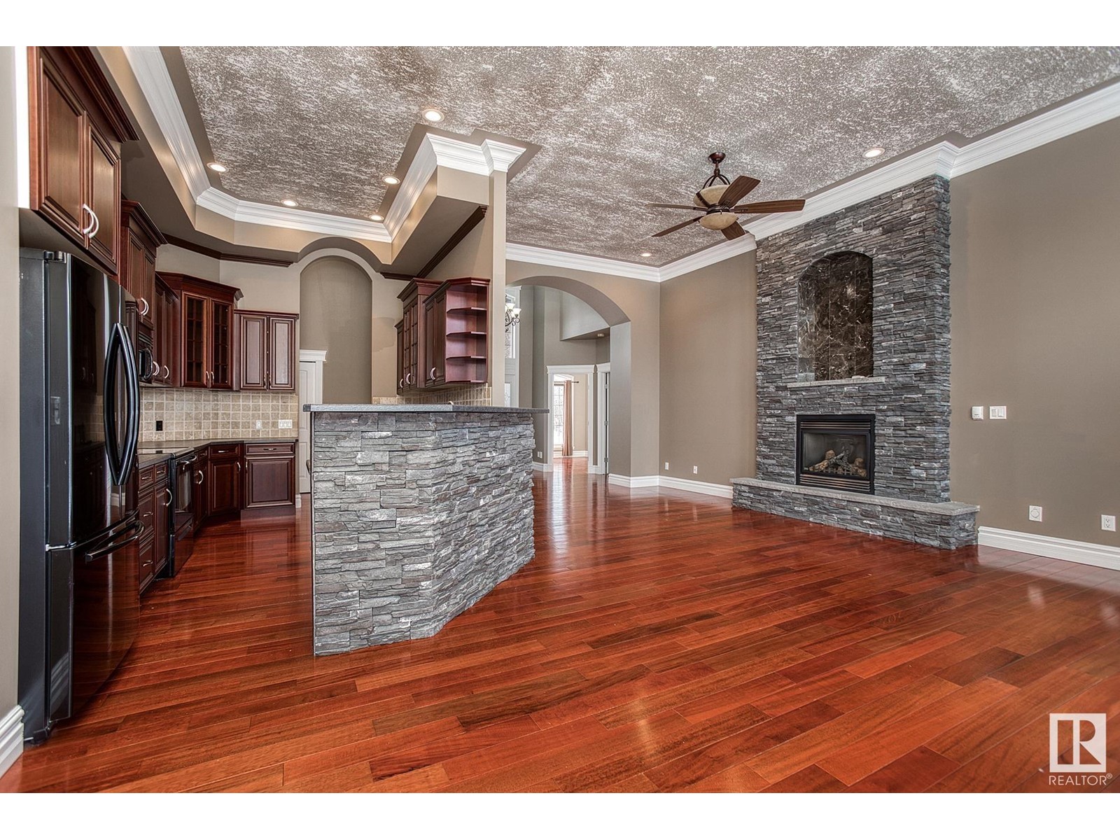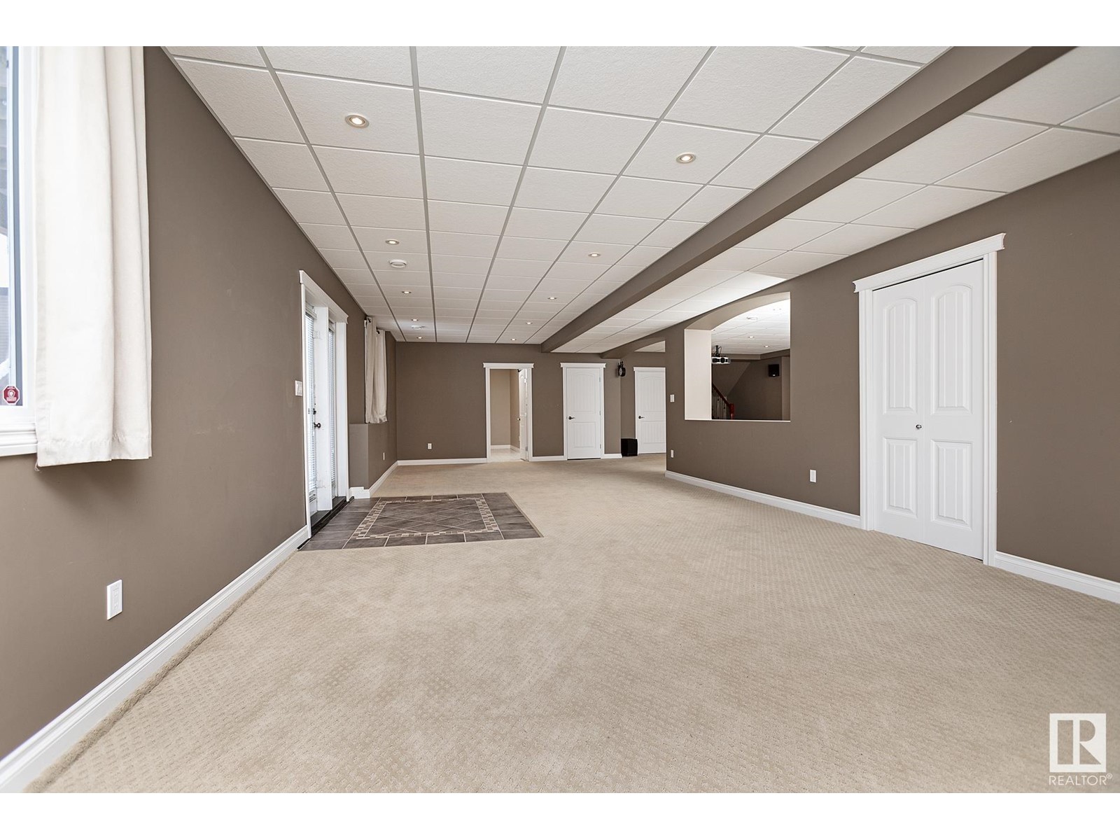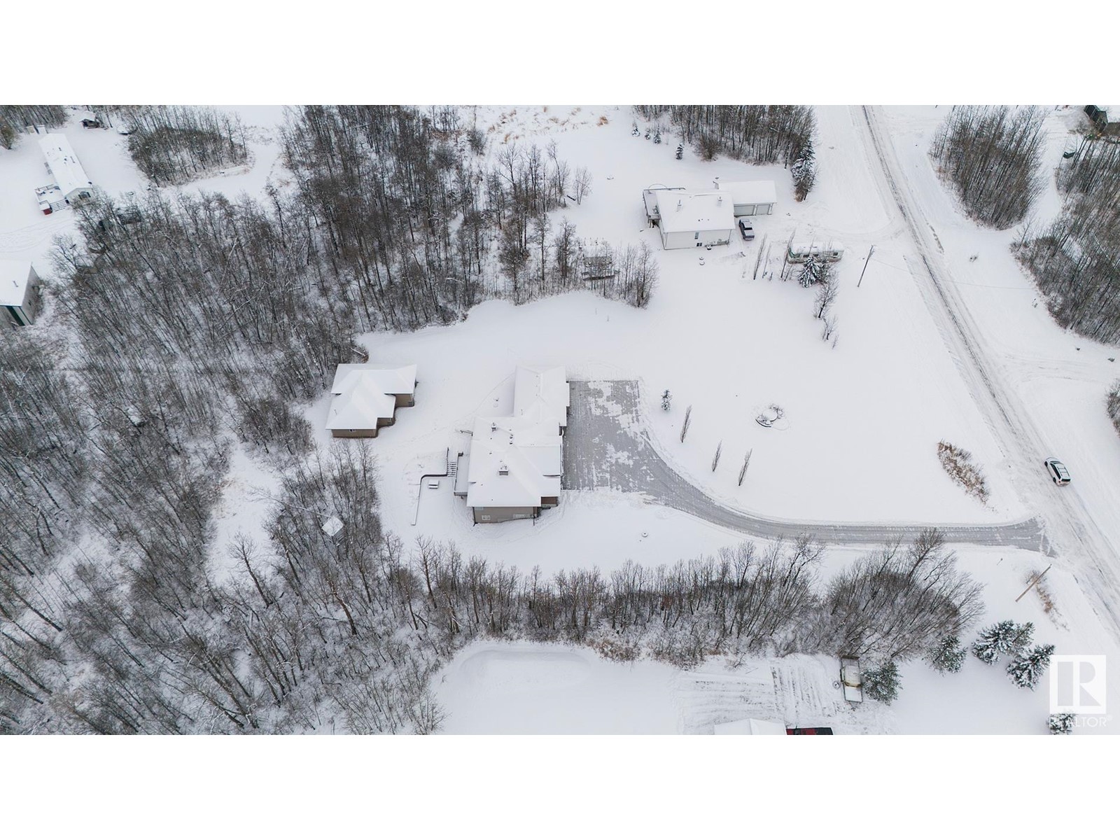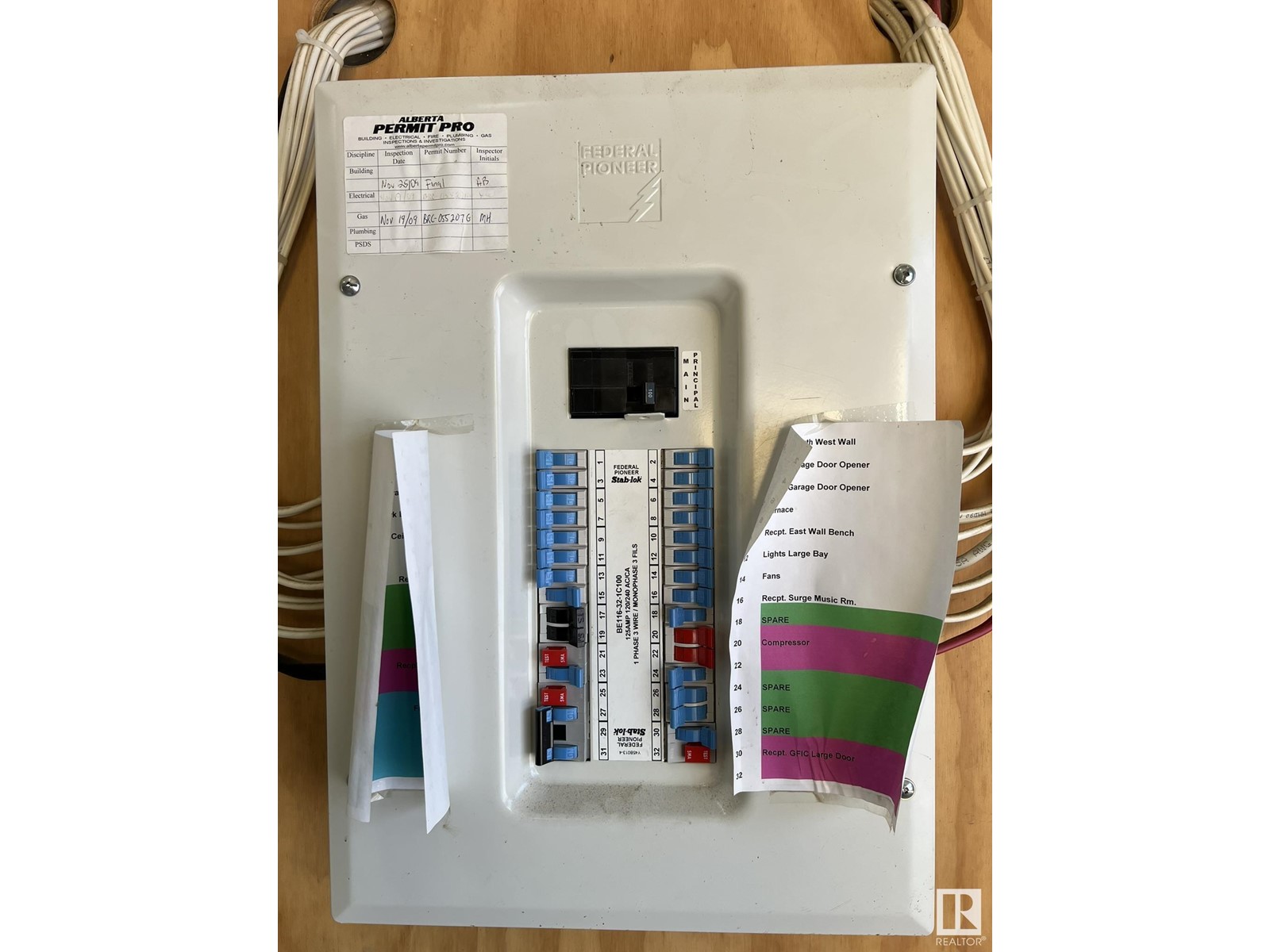31 20508 Township Road 502 Rural Beaver County, Alberta T0B 4J0
$875,000
Don't look any further! This is what you have been holding out for. Situated on private, treed 1.85 Acre land, this 2,128 SqFt Bungalow has a WALK-OUT Basement; Heated 40x24 TRIPLE Attached Garage AND a Heated, Finished SHOP (5 car capacity: 39x17/14 + 13x9 Room)! A lengthy CONCRETE Driveway separates the home from the street. FIVE Bedrms; 3 Full Bath. The Main floor showcases 12'/14' ceilings; Separate Den & Dining Rm. The spacious Great Rm c/w a Stone Feature Fireplace is great for entertaining. The stunning Kitchen boasts plenty of cabinets/counterspace; Newer Fridge/Dishwasher & overlooks the Nook & Great Rm. Patio doors lead to a huge deck & stone patio. The 3 Bedrms Up incl. a Primary Bedrm w. a W/I Closet & Amazing Ensuite (2 sinks; soaker tub & W/I tiled shower). The Bsmt has a Theatre Rm c/w Projector; Screen & Surround System as well as a huge Family Rm w. access to the patio. 2 Bedrms; Full Bathrm & storage. Upgrades: NEW Back-Up Generator! ($10k) & HWT 2023; AC. Great home-business opportunity (id:42336)
Property Details
| MLS® Number | E4415221 |
| Property Type | Single Family |
| Neigbourhood | Carey Ridge Estates |
| Features | Private Setting, Treed, See Remarks |
| Structure | Deck |
Building
| Bathroom Total | 3 |
| Bedrooms Total | 5 |
| Amenities | Vinyl Windows |
| Appliances | Dishwasher, Dryer, Garage Door Opener Remote(s), Garage Door Opener, Microwave Range Hood Combo, Refrigerator, Stove, Central Vacuum, Washer, Window Coverings, See Remarks |
| Architectural Style | Bungalow |
| Basement Development | Finished |
| Basement Type | Full (finished) |
| Constructed Date | 2006 |
| Construction Style Attachment | Detached |
| Cooling Type | Central Air Conditioning |
| Fireplace Fuel | Gas |
| Fireplace Present | Yes |
| Fireplace Type | Unknown |
| Heating Type | Forced Air |
| Stories Total | 1 |
| Size Interior | 2131.2543 Sqft |
| Type | House |
Parking
| Attached Garage |
Land
| Acreage | Yes |
| Size Irregular | 1.85 |
| Size Total | 1.85 Ac |
| Size Total Text | 1.85 Ac |
Rooms
| Level | Type | Length | Width | Dimensions |
|---|---|---|---|---|
| Basement | Family Room | 13.98 m | 12.21 m | 13.98 m x 12.21 m |
| Basement | Bedroom 4 | 4.34 m | 2.98 m | 4.34 m x 2.98 m |
| Basement | Recreation Room | 4.86 m | 4.91 m | 4.86 m x 4.91 m |
| Basement | Bedroom 5 | 4.06 m | 4.64 m | 4.06 m x 4.64 m |
| Main Level | Living Room | 6.42 m | 6.84 m | 6.42 m x 6.84 m |
| Main Level | Dining Room | 3.41 m | 4.2 m | 3.41 m x 4.2 m |
| Main Level | Kitchen | 3.14 m | 4.87 m | 3.14 m x 4.87 m |
| Main Level | Den | 2.77 m | 3.49 m | 2.77 m x 3.49 m |
| Main Level | Primary Bedroom | 3.69 m | 5.72 m | 3.69 m x 5.72 m |
| Main Level | Bedroom 2 | 3.65 m | 3.19 m | 3.65 m x 3.19 m |
| Main Level | Bedroom 3 | 3.65 m | 3.31 m | 3.65 m x 3.31 m |
Interested?
Contact us for more information
Damon T. Bunting
Associate
(780) 887-7433
www.damonbunting.com/

116-150 Chippewa Rd
Sherwood Park, Alberta T8A 6A2
(780) 464-4100
(780) 467-2897



