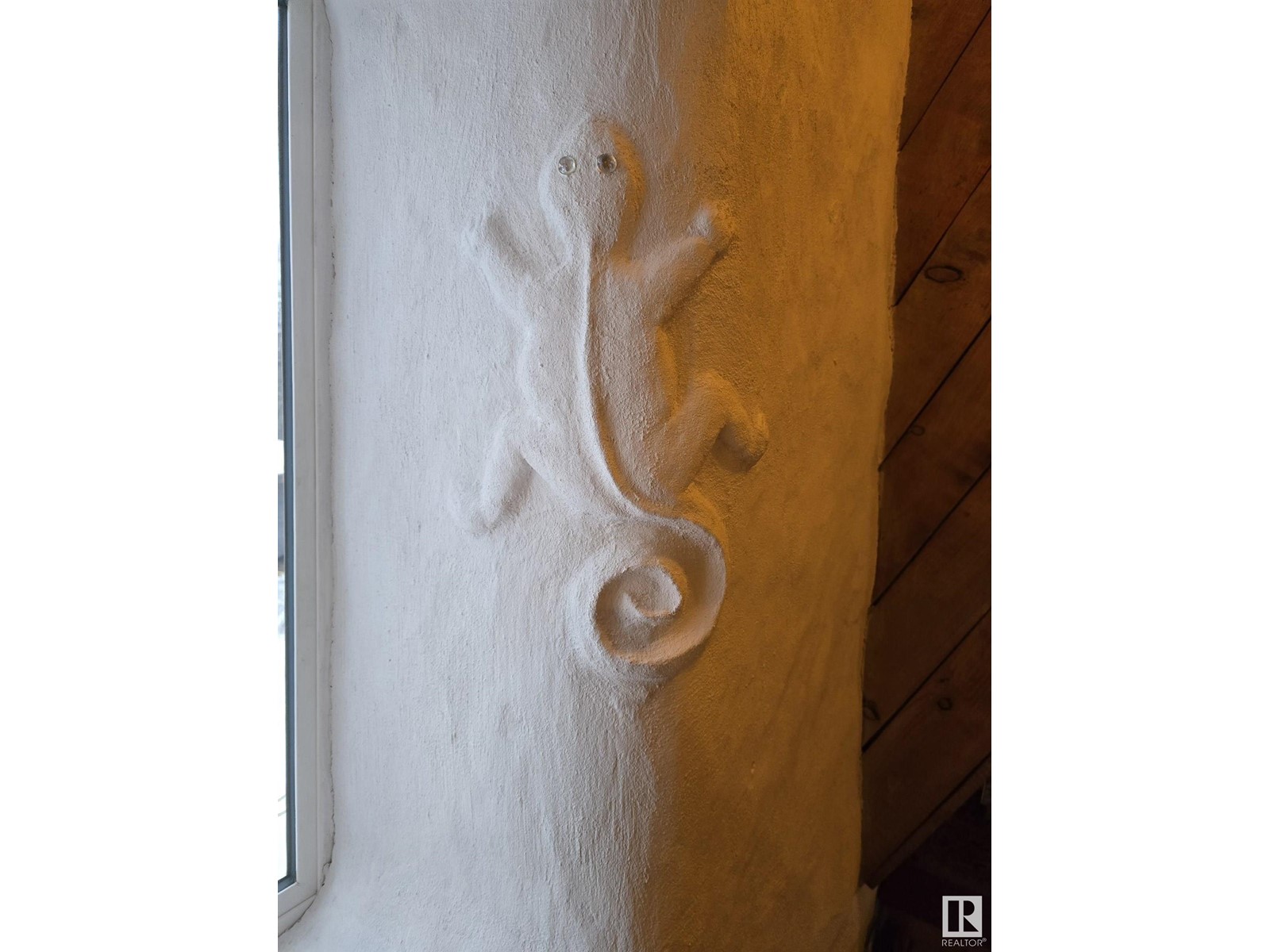#31 & 33 50529 Rge Road 21 Rural Parkland County, Alberta T7Y 2N4
$460,000
SUPER UNIQUE, EFFICIENT, & RUSTIC straw bale & clay-built barn-style home with 2668 sq.ft, 2 bedrooms, 2 bathrooms, and a 12x30ft deck. This property is a painstaking labor of love where the owners used 650 wheat straw bales, 6000 tons of pottery clay (23 thick walls), and 12000 board feet of rough-cut spruce lumber; no drywall. You can see the love and artistry throughout with the adobe feel, sculptures, and cute eclectic touches. For heating, there is radiant & in-floor on the main, and a wood stove with heat recovery ventilators in the loft. Two lots are included in this sale (2.08 acres) allowing another residence to be built next door. Plus, there's a 16x48ft heated insulated shop, a 3500 gallon cistern, 10ft main/14ft loft ceilings, concrete pad with 6 of Styrofoam insulation, and it backs onto Crown land with an easy hike to the river. There is also a cabin bunkie and a double-wide used as a greenhouse that can stay for an additional $50K (or it will be removed). Come see this one of a kind home! (id:42336)
Property Details
| MLS® Number | E4416428 |
| Property Type | Single Family |
| Neigbourhood | Twin Ravines |
| Amenities Near By | Park |
| Features | No Animal Home, No Smoking Home |
| Structure | Deck |
Building
| Bathroom Total | 2 |
| Bedrooms Total | 2 |
| Amenities | Ceiling - 10ft |
| Appliances | Refrigerator, Storage Shed, Stove |
| Basement Type | None |
| Ceiling Type | Open, Vaulted |
| Constructed Date | 2006 |
| Construction Style Attachment | Detached |
| Fire Protection | Smoke Detectors |
| Fireplace Fuel | Wood |
| Fireplace Present | Yes |
| Fireplace Type | Woodstove |
| Heating Type | In Floor Heating, Wood Stove |
| Stories Total | 2 |
| Size Interior | 2668.3734 Sqft |
| Type | House |
Parking
| Attached Garage |
Land
| Acreage | Yes |
| Fence Type | Not Fenced |
| Land Amenities | Park |
| Size Irregular | 2.08 |
| Size Total | 2.08 Ac |
| Size Total Text | 2.08 Ac |
Rooms
| Level | Type | Length | Width | Dimensions |
|---|---|---|---|---|
| Main Level | Den | 4.01 m | 3.71 m | 4.01 m x 3.71 m |
| Main Level | Bedroom 2 | 3.72 m | 3.97 m | 3.72 m x 3.97 m |
| Main Level | Mud Room | 8.66 m | 3.94 m | 8.66 m x 3.94 m |
| Main Level | Laundry Room | 3.99 m | 3.6 m | 3.99 m x 3.6 m |
| Upper Level | Living Room | 7.82 m | 3.96 m | 7.82 m x 3.96 m |
| Upper Level | Dining Room | 3.25 m | 3.77 m | 3.25 m x 3.77 m |
| Upper Level | Kitchen | 3.97 m | 3.67 m | 3.97 m x 3.67 m |
| Upper Level | Primary Bedroom | 3.64 m | 2.57 m | 3.64 m x 2.57 m |
Interested?
Contact us for more information

Jeneen L. Marchant
Associate
(780) 447-1695

200-10835 124 St Nw
Edmonton, Alberta T5M 0H4
(780) 488-4000
(780) 447-1695


































