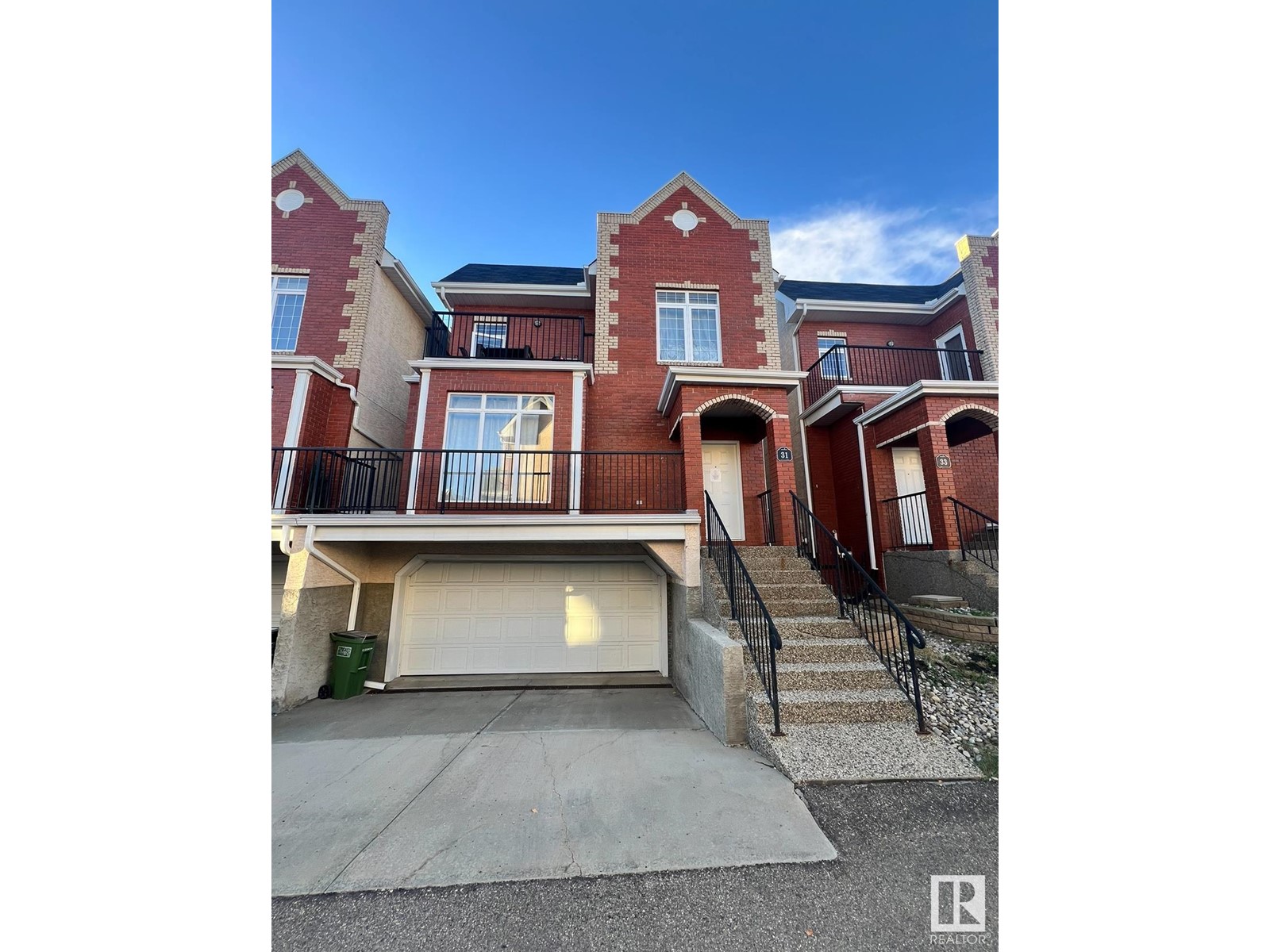#31 8403 164 Av Nw Edmonton, Alberta T5Z 3Y2
$290,000Maintenance, Exterior Maintenance, Insurance, Landscaping, Property Management
$394.41 Monthly
Maintenance, Exterior Maintenance, Insurance, Landscaping, Property Management
$394.41 MonthlyThis New York-style brownstone condo in Belle Rive’s Northside community is a two-story half duplex with a walk-out basement. The main floor includes a bright living room, a kitchen with an island and walk-in pantry, and a dining area with a fireplace and balcony access. Upstairs has three bedrooms, a main bath, laundry, and a master suite with a balcony, walk-in closet, and five-piece ensuite. The basement offers a family room, two-piece bath, and access to the double garage. Conveniently located near schools, transit, and shopping.THE PROPERTY IS SOLD AS IS/WHERE IT IS AT THE TIME OF POSSESSION. (id:42336)
Property Details
| MLS® Number | E4413271 |
| Property Type | Single Family |
| Neigbourhood | Belle Rive |
| Amenities Near By | Schools, Shopping |
| Features | See Remarks |
Building
| Bathroom Total | 4 |
| Bedrooms Total | 3 |
| Appliances | See Remarks |
| Basement Development | Finished |
| Basement Type | Full (finished) |
| Constructed Date | 2004 |
| Construction Style Attachment | Semi-detached |
| Half Bath Total | 2 |
| Heating Type | Forced Air |
| Stories Total | 2 |
| Size Interior | 1692.5173 Sqft |
| Type | Duplex |
Parking
| Attached Garage |
Land
| Acreage | No |
| Land Amenities | Schools, Shopping |
| Size Irregular | 277.45 |
| Size Total | 277.45 M2 |
| Size Total Text | 277.45 M2 |
Rooms
| Level | Type | Length | Width | Dimensions |
|---|---|---|---|---|
| Main Level | Living Room | 6.63 m | 5.2 m | 6.63 m x 5.2 m |
| Main Level | Dining Room | 5.3 m | 3.42 m | 5.3 m x 3.42 m |
| Main Level | Kitchen | 2.73 m | 3.37 m | 2.73 m x 3.37 m |
| Upper Level | Primary Bedroom | 4.94 m | 4.15 m | 4.94 m x 4.15 m |
| Upper Level | Bedroom 2 | 3.11 m | 3.65 m | 3.11 m x 3.65 m |
| Upper Level | Bedroom 3 | 3.37 m | 3.65 m | 3.37 m x 3.65 m |
https://www.realtor.ca/real-estate/27636201/31-8403-164-av-nw-edmonton-belle-rive
Interested?
Contact us for more information

Shahebaz Singh
Associate

1400-10665 Jasper Ave Nw
Edmonton, Alberta T5J 3S9
(403) 262-7653











