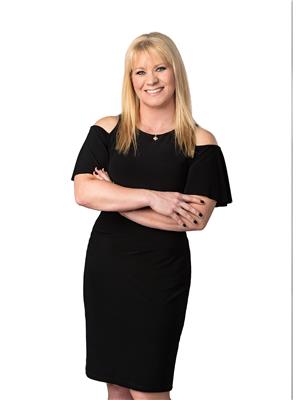31 Wapiti Dr Devon, Alberta T9G 1R6
$385,000
Renovated, Move-In Ready & Full of Charm! Set on a beautifully landscaped lot in a quiet Devon location, this renovated bungalow offers both style & peace of mind. From the moment you step inside, the neutral palette & new vinyl plank flooring set a warm, welcoming tone. The spacious living room flows seamlessly into the dining area, creating the perfect space for family gatherings. The kitchen is a true highlight—two-toned cabinetry, stainless appliances, & a sink overlooking the backyard. The main floor continues with a refreshed bath featuring tiled tub/shower surround, a generous primary suite w/walk-in closet, & 2 more bedrooms. Downstairs is designed for flexibility, featuring a large family room, den (possible 4th bdrm), 3-pc bath, laundry & storage. Major updates include windows, furnace, flooring, trim, paint, kitchen & bath—nothing left to do but move in! Outside, enjoy a fully fenced yard, mature landscaping, & oversized 26x20 garage. Minutes from trails & Devon’s spectacular river valley. (id:42336)
Property Details
| MLS® Number | E4459604 |
| Property Type | Single Family |
| Neigbourhood | Devon |
| Amenities Near By | Airport, Golf Course, Playground, Schools, Shopping, Ski Hill |
| Features | Corner Site, Lane |
| Parking Space Total | 6 |
Building
| Bathroom Total | 2 |
| Bedrooms Total | 4 |
| Amenities | Vinyl Windows |
| Appliances | Dishwasher, Dryer, Garage Door Opener, Microwave, Refrigerator, Stove, Washer, Window Coverings |
| Architectural Style | Bungalow |
| Basement Development | Finished |
| Basement Type | Full (finished) |
| Constructed Date | 1974 |
| Construction Style Attachment | Detached |
| Fire Protection | Smoke Detectors |
| Heating Type | Forced Air |
| Stories Total | 1 |
| Size Interior | 1070 Sqft |
| Type | House |
Parking
| Detached Garage | |
| Oversize |
Land
| Acreage | No |
| Fence Type | Fence |
| Land Amenities | Airport, Golf Course, Playground, Schools, Shopping, Ski Hill |
| Size Irregular | 560.95 |
| Size Total | 560.95 M2 |
| Size Total Text | 560.95 M2 |
Rooms
| Level | Type | Length | Width | Dimensions |
|---|---|---|---|---|
| Lower Level | Bedroom 4 | 3.25 m | 7.18 m | 3.25 m x 7.18 m |
| Lower Level | Recreation Room | 6.81 m | 4.21 m | 6.81 m x 4.21 m |
| Lower Level | Storage | 3.04 m | 2.33 m | 3.04 m x 2.33 m |
| Lower Level | Utility Room | 3.99 m | 6.25 m | 3.99 m x 6.25 m |
| Main Level | Living Room | 4.34 m | 5.87 m | 4.34 m x 5.87 m |
| Main Level | Dining Room | 3.95 m | 2.85 m | 3.95 m x 2.85 m |
| Main Level | Kitchen | 3.84 m | 3.63 m | 3.84 m x 3.63 m |
| Main Level | Primary Bedroom | 3.12 m | 3.59 m | 3.12 m x 3.59 m |
| Main Level | Bedroom 2 | 2.68 m | 2.73 m | 2.68 m x 2.73 m |
| Main Level | Bedroom 3 | 3.73 m | 2.45 m | 3.73 m x 2.45 m |
https://www.realtor.ca/real-estate/28916052/31-wapiti-dr-devon-devon
Interested?
Contact us for more information

Jill Jordan
Manager
www.jillwill.ca/
https://www.facebook.com/remaxjordanandassociates

1c-8 Columbia Ave W
Devon, Alberta T9G 1Y6
(780) 987-2250




























































