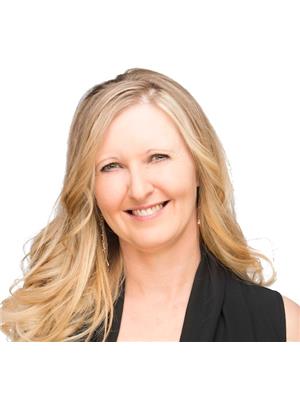310 55530 Rge Road 52 Rural Lac Ste. Anne County, Alberta T0E 0J0
$592,900
Welcome to your private lakefront paradise on Lessard Lake! This 1.09 acre retreat features lush landscaping, raised garden beds, multiple outbuildings, and your own private dock. At its heart is a stunning 1,940 sq ft modern 2 storey home with an attached garage. Step into an open concept living space filled with natural light, where a cozy fireplace sets the tone for comfort. The chef’s kitchen boasts rich wood cabinetry, stainless steel appliances, and ample counter space, all overlooking the dining and living areas, perfect for hosting family and friends. With four bedrooms, you’ll have space for family, guests, a home office, or a creative studio. The primary suite offers plush comfort and abundant light, while the second-floor deck invites you to soak in breathtaking views. Two levels provide the perfect balance of connection and privacy, while the double garage and basement offer generous storage. This is lakeside living at its finest, where every day feels like a getaway. (id:42336)
Property Details
| MLS® Number | E4452741 |
| Property Type | Single Family |
| Neigbourhood | Lessard Landing |
| Community Features | Lake Privileges |
| Features | Cul-de-sac, Recreational |
| Structure | Deck, Fire Pit |
| View Type | Lake View |
| Water Front Type | Waterfront On Lake |
Building
| Bathroom Total | 2 |
| Bedrooms Total | 4 |
| Amenities | Vinyl Windows |
| Appliances | Dishwasher, Dryer, Garage Door Opener Remote(s), Hood Fan, Refrigerator, Storage Shed, Stove, Washer, See Remarks |
| Basement Development | Other, See Remarks |
| Basement Type | Partial (other, See Remarks) |
| Constructed Date | 2008 |
| Construction Style Attachment | Detached |
| Fireplace Fuel | Wood |
| Fireplace Present | Yes |
| Fireplace Type | Insert |
| Half Bath Total | 1 |
| Heating Type | Forced Air |
| Stories Total | 2 |
| Size Interior | 1938 Sqft |
| Type | House |
Parking
| Stall | |
| Attached Garage | |
| Heated Garage | |
| Oversize |
Land
| Access Type | Boat Access |
| Acreage | Yes |
| Fronts On | Waterfront |
| Size Irregular | 1.09 |
| Size Total | 1.09 Ac |
| Size Total Text | 1.09 Ac |
| Surface Water | Lake |
Rooms
| Level | Type | Length | Width | Dimensions |
|---|---|---|---|---|
| Main Level | Living Room | 4.42 m | 4.1 m | 4.42 m x 4.1 m |
| Main Level | Dining Room | 4.46 m | 3.49 m | 4.46 m x 3.49 m |
| Main Level | Kitchen | 4.46 m | 3.83 m | 4.46 m x 3.83 m |
| Main Level | Sunroom | Measurements not available | ||
| Upper Level | Primary Bedroom | 3.85 m | 4.45 m | 3.85 m x 4.45 m |
| Upper Level | Bedroom 2 | 4.86 m | 3.44 m | 4.86 m x 3.44 m |
| Upper Level | Bedroom 3 | 4.1 m | 3.05 m | 4.1 m x 3.05 m |
| Upper Level | Bedroom 4 | 4.61 m | 3.16 m | 4.61 m x 3.16 m |
| Upper Level | Laundry Room | 2.36 m | 1.53 m | 2.36 m x 1.53 m |
Interested?
Contact us for more information

Charlene E. Anderson
Associate
(780) 447-1695
https://www.edmontonlakeproperty.com/
https://www.facebook.com/EdmontonLakeProperty/

200-10835 124 St Nw
Edmonton, Alberta T5M 0H4
(780) 488-4000
(780) 447-1695

Kelvin B. Vandasselaar
Associate
(780) 447-1695
www.edmontonlakeproperty.com/
https://twitter.com/dutchman1962
https://www.facebook.com/kelvin.vandasselaar
https://www.linkedin.com/in/kelvin-vandasselaar/

200-10835 124 St Nw
Edmonton, Alberta T5M 0H4
(780) 488-4000
(780) 447-1695













































