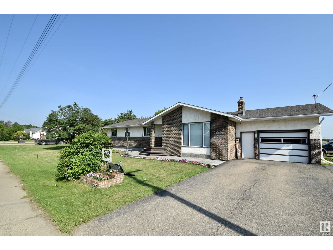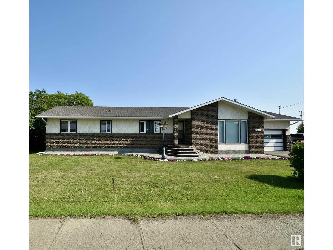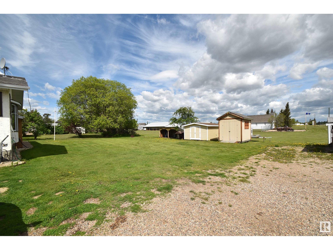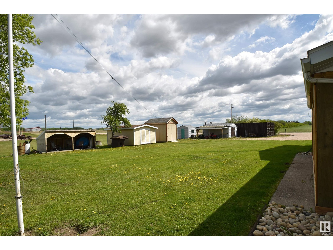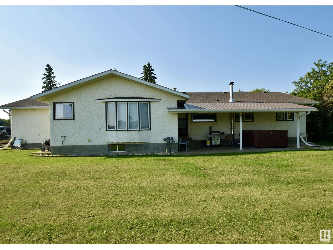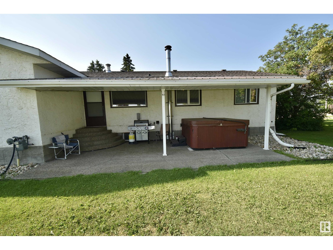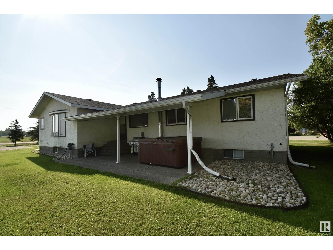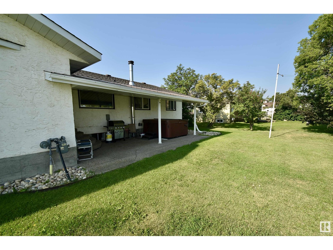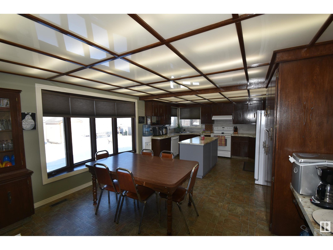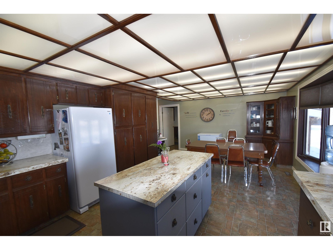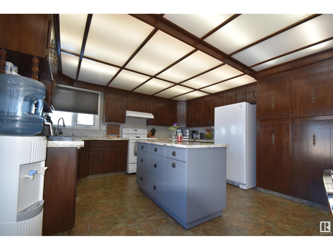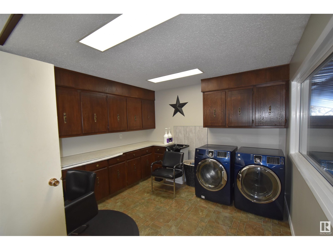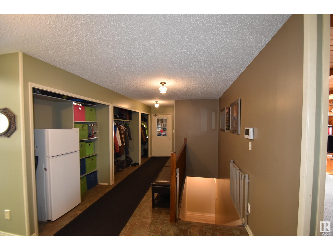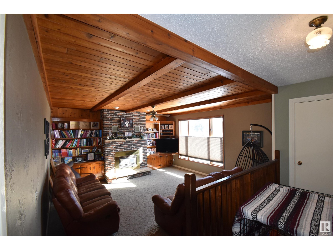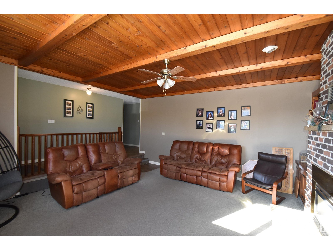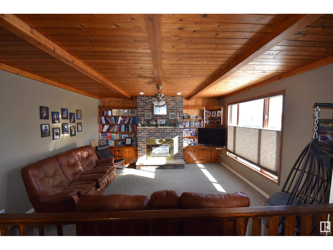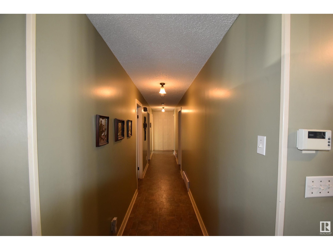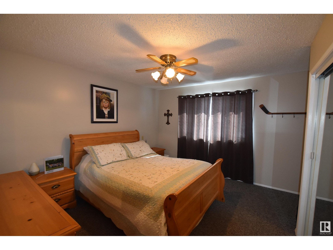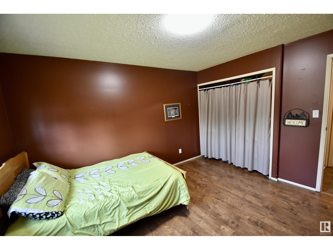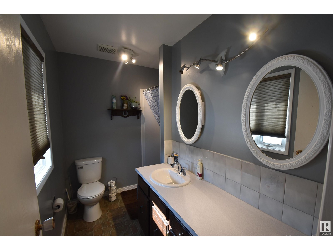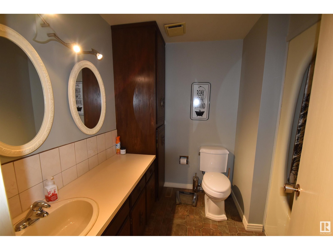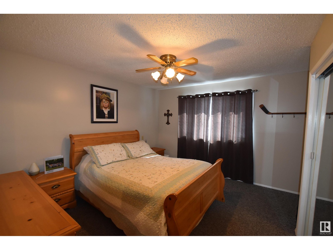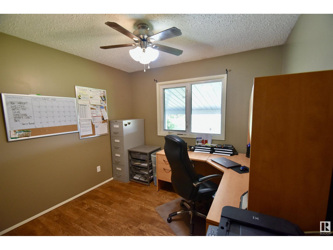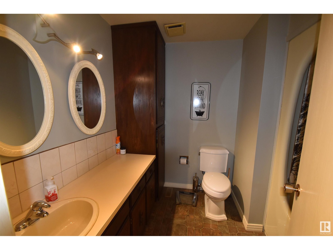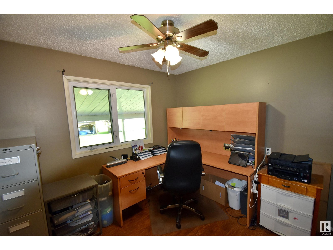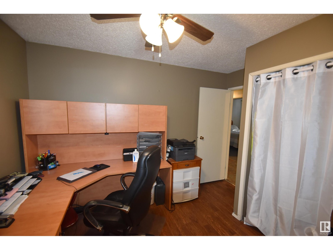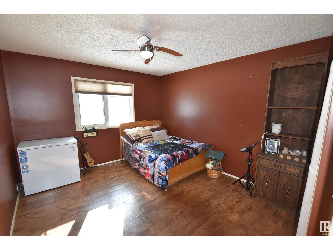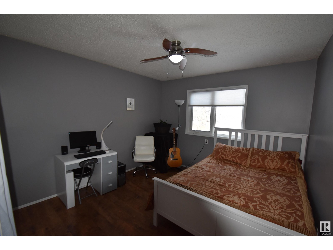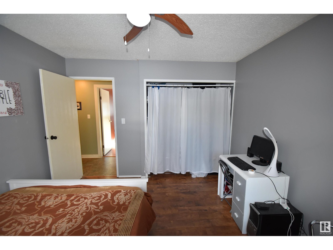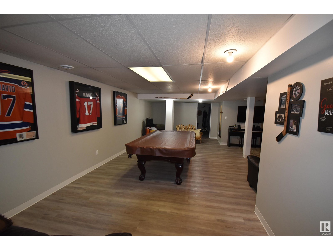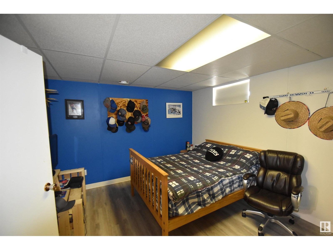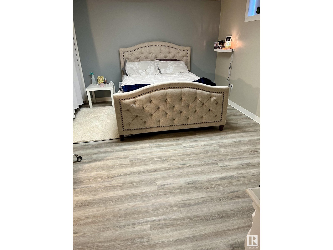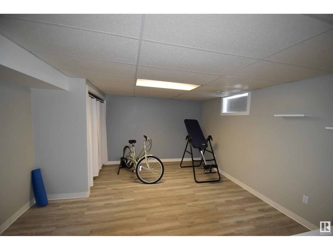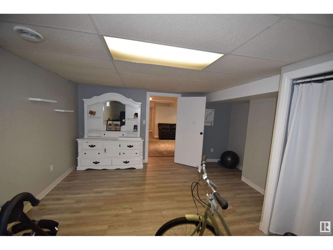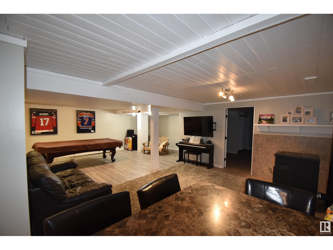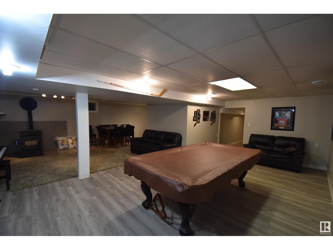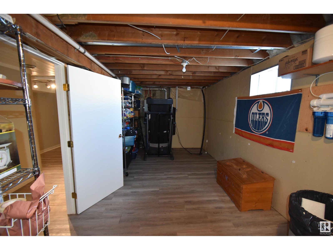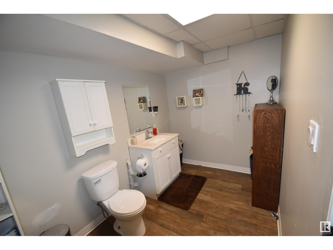3102 Park Av Mallaig, Alberta T0A 2K0
$349,900
Spacious 6 Bedroom Home with Small-Town Charm, Conveniently Located Near Schools, Parks, and More! Welcome to your new home! This expansive 6-bedroom residence offers the perfect blend of space, comfort, and convenience, nestled in a charming community close to all amenities. The main floor boasts large entertaining rooms, perfect for hosting gatherings with family and friends. From cozy family dinners to lively celebrations, there's plenty of space to create lasting memories. Say goodbye to hauling laundry up and down stairs! The convenience of main floor laundry makes household chores a breeze, saving you time and effort. Situated within easy reach of schools, parks, the arena, and even a curling rink, this property provides an ideal setting for families seeking a vibrant and active lifestyle. Enjoy all the modern conveniences of city living, including Edmonton water, municipal sewer services, and high-speed internet, while savoring the welcoming atmosphere of a small town. (id:42336)
Property Details
| MLS® Number | E4446960 |
| Property Type | Single Family |
| Neigbourhood | Mallaig |
| Amenities Near By | Schools |
| Features | No Smoking Home, Level |
Building
| Bathroom Total | 4 |
| Bedrooms Total | 6 |
| Appliances | Dishwasher, Dryer, Garage Door Opener Remote(s), Garage Door Opener, Refrigerator, Stove, Central Vacuum, Washer, Window Coverings |
| Architectural Style | Bungalow |
| Basement Development | Finished |
| Basement Type | Full (finished) |
| Constructed Date | 1979 |
| Construction Style Attachment | Detached |
| Half Bath Total | 2 |
| Heating Type | Forced Air |
| Stories Total | 1 |
| Size Interior | 2097 Sqft |
| Type | House |
Parking
| Stall | |
| Attached Garage |
Land
| Acreage | No |
| Land Amenities | Schools |
Rooms
| Level | Type | Length | Width | Dimensions |
|---|---|---|---|---|
| Basement | Family Room | 5 m | 4.76 m | 5 m x 4.76 m |
| Basement | Bedroom 5 | 3.5 m | 3.32 m | 3.5 m x 3.32 m |
| Basement | Bedroom 6 | 4.77 m | 4.11 m | 4.77 m x 4.11 m |
| Basement | Recreation Room | 8.58 m | 3.45 m | 8.58 m x 3.45 m |
| Basement | Storage | 6.71 m | 2.87 m | 6.71 m x 2.87 m |
| Main Level | Living Room | 5.51 m | 5.09 m | 5.51 m x 5.09 m |
| Main Level | Dining Room | 3.9 m | 4.09 m | 3.9 m x 4.09 m |
| Main Level | Kitchen | 3.1 m | 4.09 m | 3.1 m x 4.09 m |
| Main Level | Primary Bedroom | 3.86 m | 3.53 m | 3.86 m x 3.53 m |
| Main Level | Bedroom 2 | 2.75 m | 3.01 m | 2.75 m x 3.01 m |
| Main Level | Bedroom 3 | 3.41 m | 3.88 m | 3.41 m x 3.88 m |
| Main Level | Bedroom 4 | 3.36 m | 3.49 m | 3.36 m x 3.49 m |
| Main Level | Laundry Room | 3.92 m | 3.49 m | 3.92 m x 3.49 m |
https://www.realtor.ca/real-estate/28587545/3102-park-av-mallaig-mallaig
Interested?
Contact us for more information

Kim L. Werenka
Associate
(780) 645-6619

101-4341 50 Ave
St Paul, Alberta T0A 3A3
(780) 645-4535
(780) 645-6619

Jordan Garner
Associate

101-4341 50 Ave
St Paul, Alberta T0A 3A3
(780) 645-4535
(780) 645-6619


