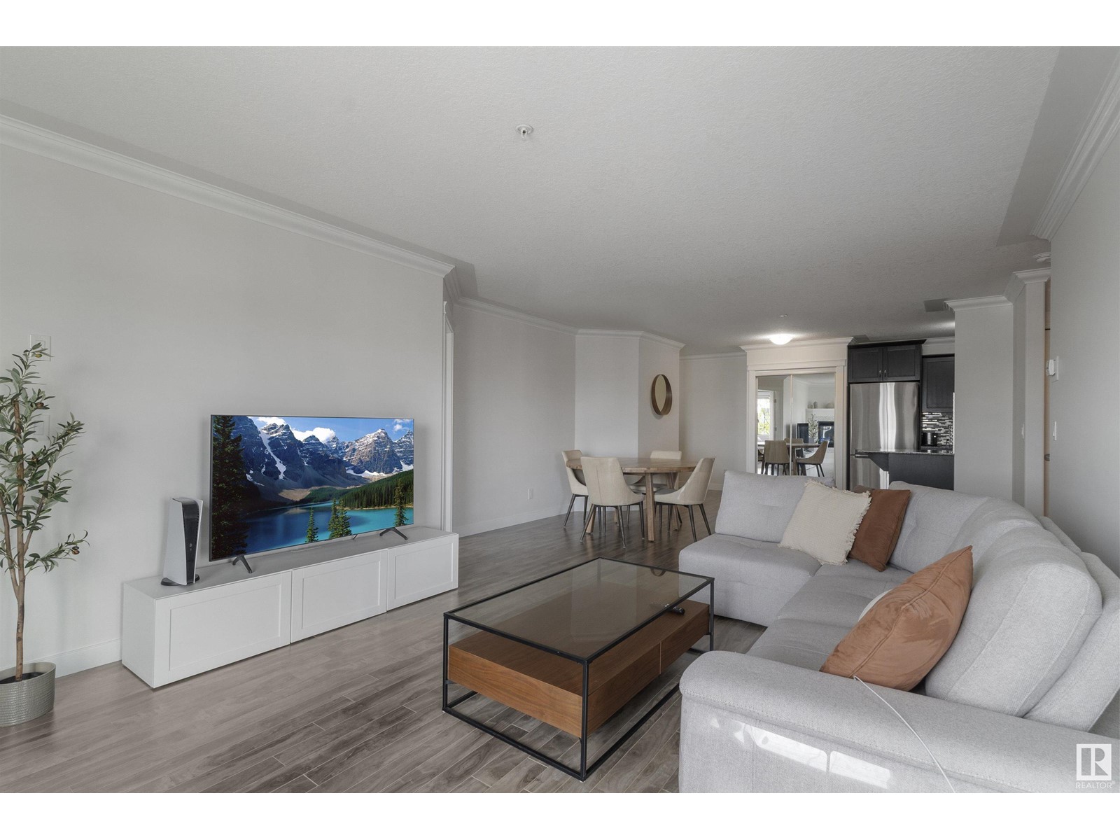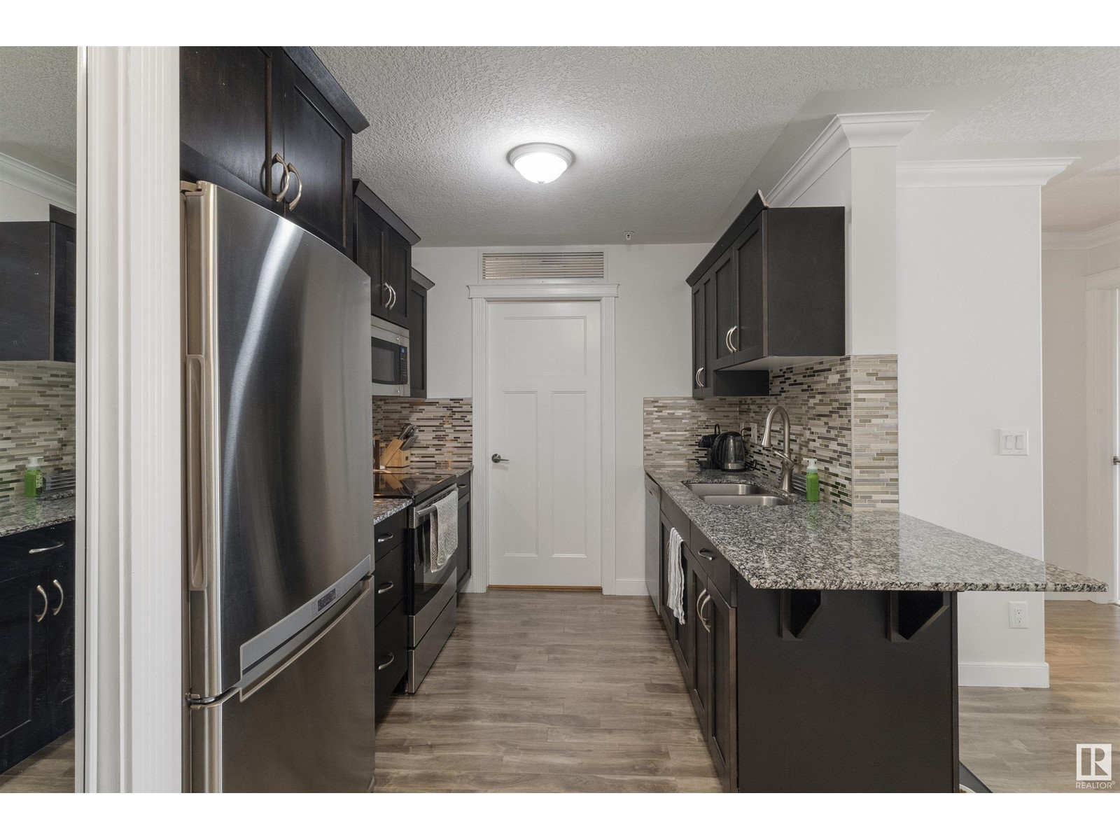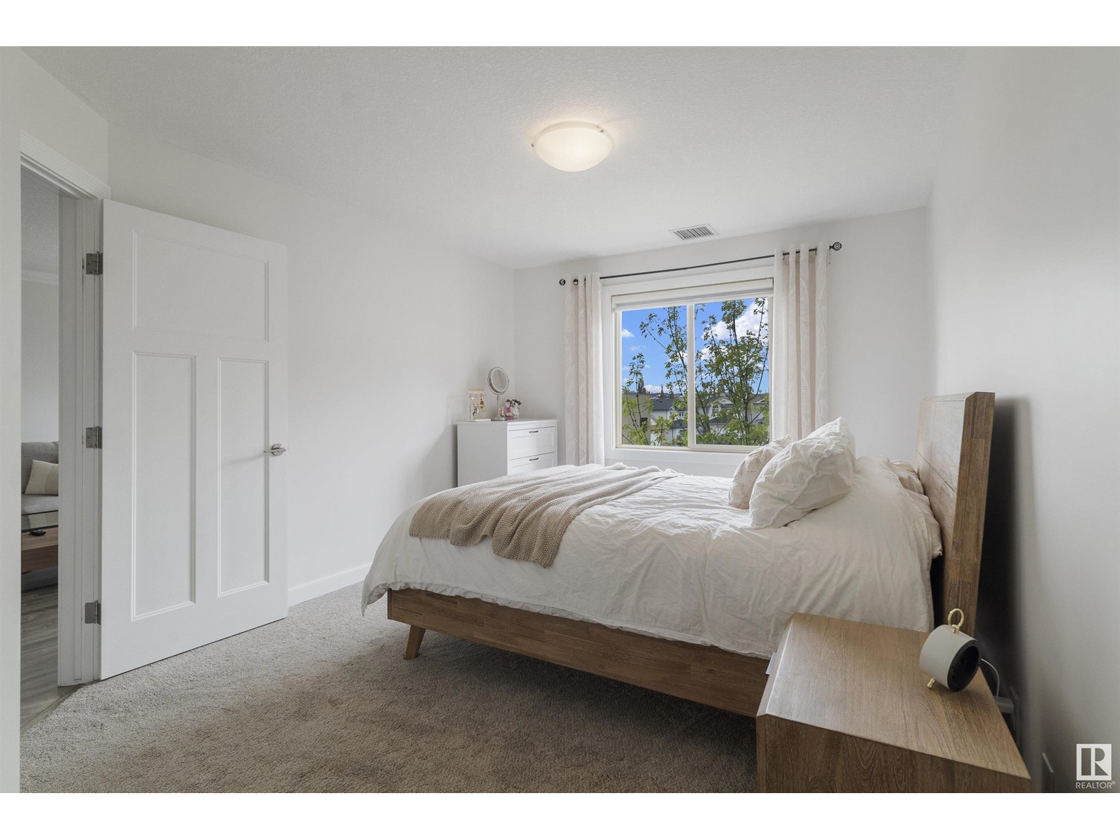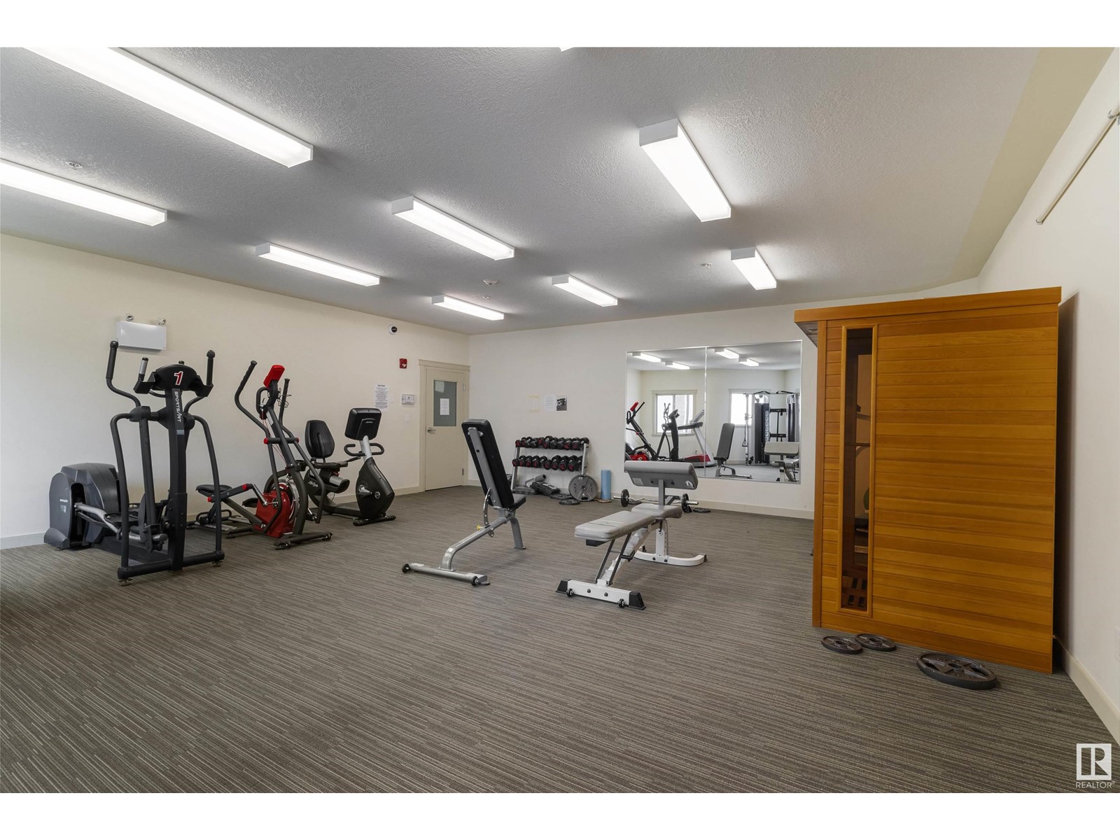#311 16235 51 St Nw Edmonton, Alberta T5Y 0V3
$168,000Maintenance, Exterior Maintenance, Heat, Insurance, Common Area Maintenance, Landscaping, Other, See Remarks, Property Management, Water
$537.85 Monthly
Maintenance, Exterior Maintenance, Heat, Insurance, Common Area Maintenance, Landscaping, Other, See Remarks, Property Management, Water
$537.85 MonthlyWelcome to the highly sought-after neighborhood of Hollick Kenyon! This exceptional corner unit offers 2 bedrooms, 2 bathrooms, and 2 titled underground side-by-side parking spots. Act quickly, as this gem won't be available for long. The kitchen is a highlight, featuring top-of-the-line stainless steel appliances, granite countertops, and a stunning backsplash. With 1058sqft of open concept living, the unit showcases beautiful laminate flooring, crown molding, and a natural gas corner fireplace perfect for cozy winter evenings. The impressive wrap-around balcony includes a natural gas hookup, ideal for BBQ enthusiasts. The master bedroom is spacious, complete with a generous walk-in closet and a luxurious 4-piece en-suite. Conveniently, the parking stalls are just steps away from the elevator. Residents can enjoy amenities such as a full gym and a party room. The location is unbeatable, with a 2-minute drive to Donald Massy School, Hollick Kenyon Landing, plus easy access to Manning & Anthony Henday. (id:42336)
Property Details
| MLS® Number | E4398114 |
| Property Type | Single Family |
| Neigbourhood | Hollick-Kenyon |
| Amenities Near By | Playground, Public Transit, Schools, Shopping |
Building
| Bathroom Total | 2 |
| Bedrooms Total | 2 |
| Amenities | Vinyl Windows |
| Appliances | Dishwasher, Dryer, Microwave Range Hood Combo, Refrigerator, Stove, Washer |
| Basement Type | None |
| Constructed Date | 2011 |
| Fire Protection | Smoke Detectors |
| Fireplace Fuel | Gas |
| Fireplace Present | Yes |
| Fireplace Type | Corner |
| Heating Type | Coil Fan |
| Size Interior | 1058.7382 Sqft |
| Type | Apartment |
Parking
| Underground |
Land
| Acreage | No |
| Land Amenities | Playground, Public Transit, Schools, Shopping |
Rooms
| Level | Type | Length | Width | Dimensions |
|---|---|---|---|---|
| Main Level | Living Room | Measurements not available | ||
| Main Level | Dining Room | Measurements not available | ||
| Main Level | Kitchen | Measurements not available | ||
| Main Level | Primary Bedroom | Measurements not available | ||
| Main Level | Bedroom 2 | Measurements not available |
https://www.realtor.ca/real-estate/27189589/311-16235-51-st-nw-edmonton-hollick-kenyon
Interested?
Contact us for more information

Tony C. Osarenkhoe
Associate
https://www.facebook.com/TonyOsaRealtor
https://www.linkedin.com/in/tony-osarenkhoe-11b32b183/

1400-10665 Jasper Ave Nw
Edmonton, Alberta T5J 3S9
(403) 262-7653


























