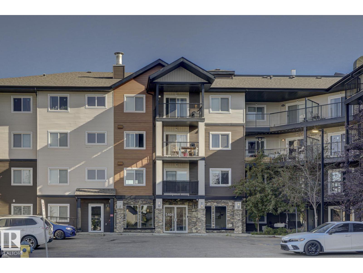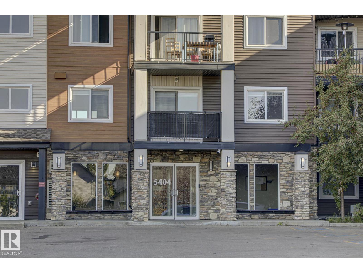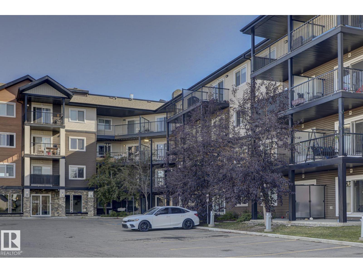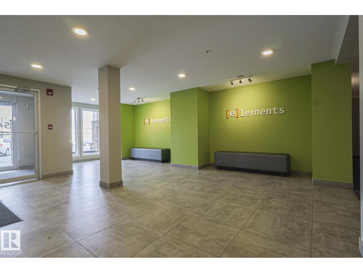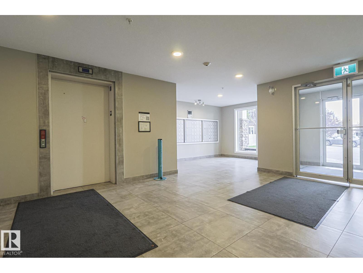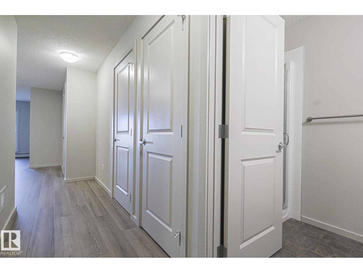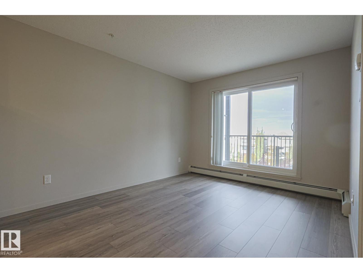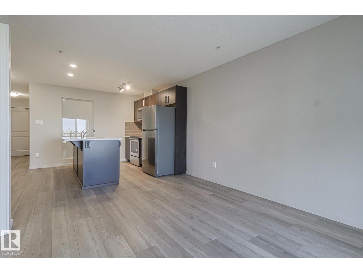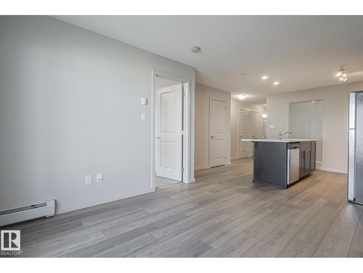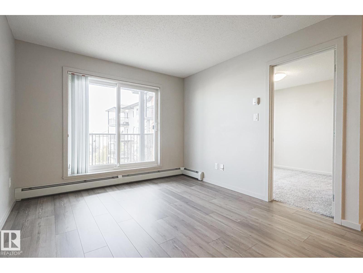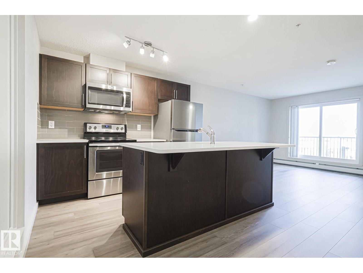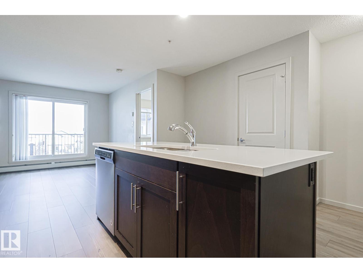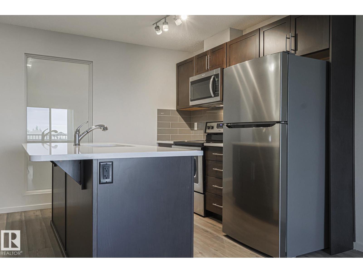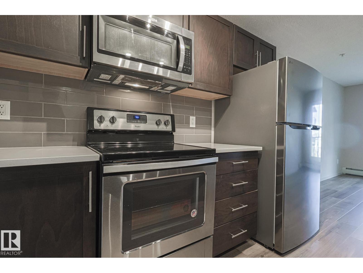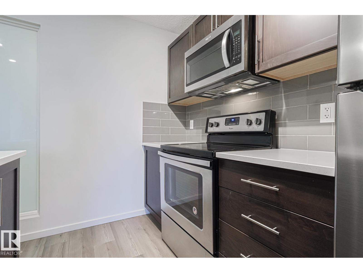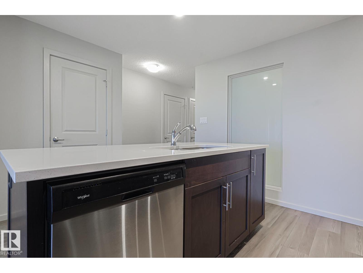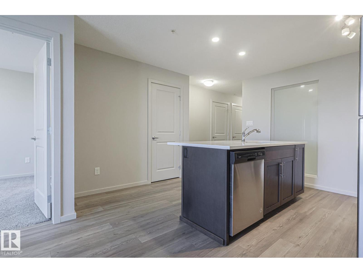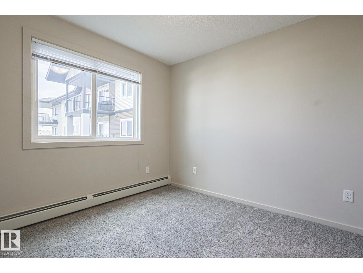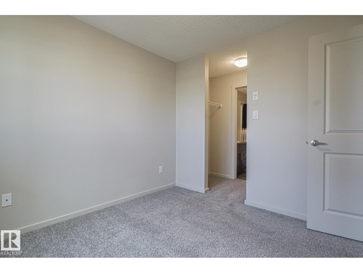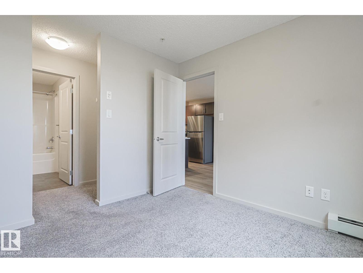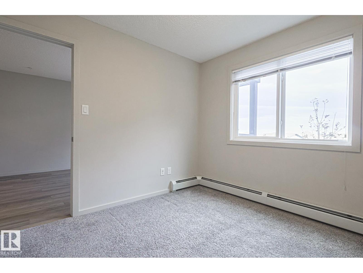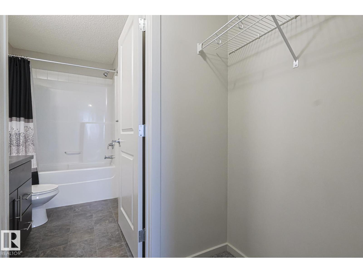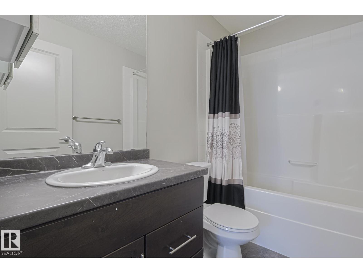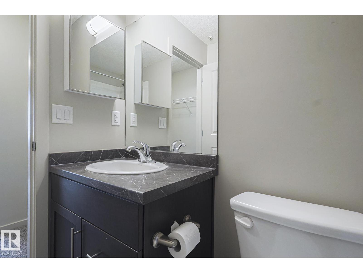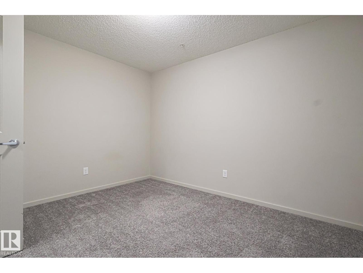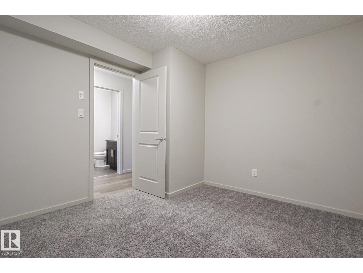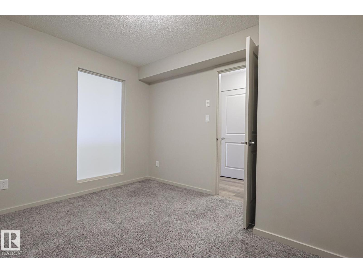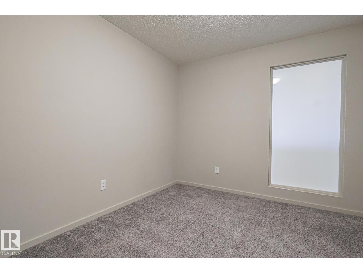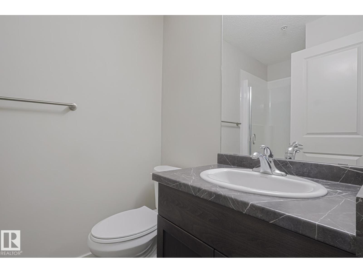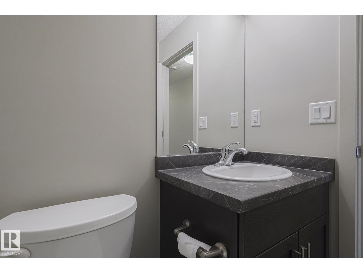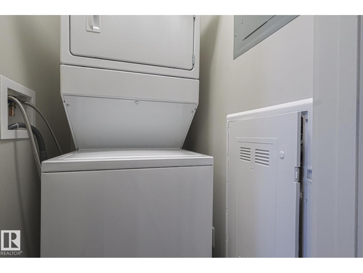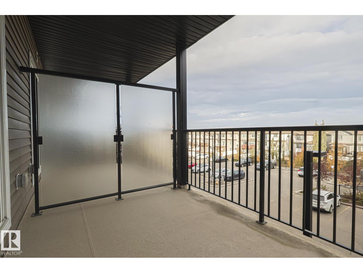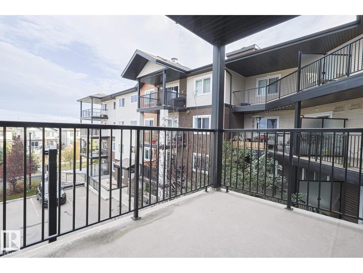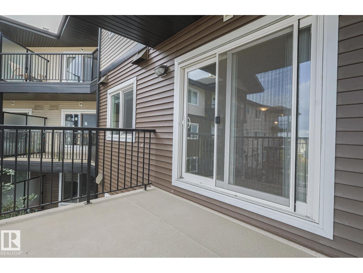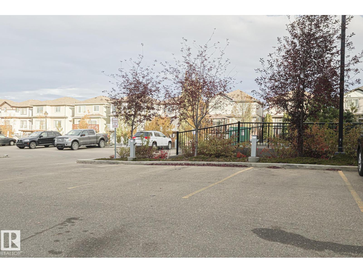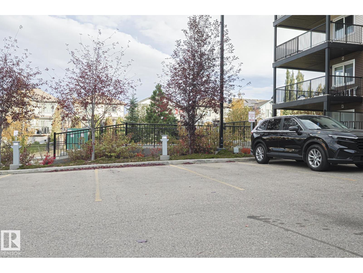#311 5404 7 Av Sw Sw Edmonton, Alberta T6X 2K4
$199,900Maintenance, Exterior Maintenance, Heat, Insurance, Other, See Remarks, Property Management, Water
$343.40 Monthly
Maintenance, Exterior Maintenance, Heat, Insurance, Other, See Remarks, Property Management, Water
$343.40 MonthlyThis building is located in the south end community of CHARLESWORTH. When entering this condo, you come to an OPEN-LAYOUT CONCEPT featuring a large living room and a spacious kitchen with modern cabinetry and a BREAFAST ISLAND. The master bedroom features a walkthrough closet and ENSUITE bathroom. There is another bedroom and a full bathroom. Enjoy the convenience of IN-SUITE LAUNDRY and your own TITLED parking stall located close to the main entrance as well as the summers on your dedicated BALCONY. This building is located close to all amenities including shopping, restaurants, schools, public transportation and major roadways like Ellerslie and the Anthony Henday. (id:42336)
Property Details
| MLS® Number | E4462097 |
| Property Type | Single Family |
| Neigbourhood | Charlesworth |
| Amenities Near By | Airport, Golf Course, Playground, Public Transit, Schools, Shopping |
| Features | See Remarks |
Building
| Bathroom Total | 2 |
| Bedrooms Total | 2 |
| Appliances | Dishwasher, Dryer, Microwave, Refrigerator, Stove, Washer |
| Basement Type | None |
| Constructed Date | 2018 |
| Heating Type | Baseboard Heaters |
| Size Interior | 710 Sqft |
| Type | Apartment |
Parking
| Underground |
Land
| Acreage | No |
| Land Amenities | Airport, Golf Course, Playground, Public Transit, Schools, Shopping |
| Size Irregular | 58.37 |
| Size Total | 58.37 M2 |
| Size Total Text | 58.37 M2 |
Rooms
| Level | Type | Length | Width | Dimensions |
|---|---|---|---|---|
| Main Level | Living Room | 3.92 m | 4.17 m | 3.92 m x 4.17 m |
| Main Level | Dining Room | Measurements not available | ||
| Main Level | Kitchen | 4.48 m | 3.18 m | 4.48 m x 3.18 m |
| Main Level | Primary Bedroom | 2.93 m | 3.07 m | 2.93 m x 3.07 m |
| Main Level | Bedroom 2 | 3.18 m | 3.58 m | 3.18 m x 3.58 m |
https://www.realtor.ca/real-estate/28989555/311-5404-7-av-sw-sw-edmonton-charlesworth
Interested?
Contact us for more information

Ash H. Somani
Associate
(780) 401-3330
propertyadvisors.ca/
201-5626 72 St Nw
Edmonton, Alberta T6B 3J4
(780) 757-3700
(780) 401-3330

Yaz H. Nazarali
Broker
(780) 401-3330
https://www.rentaladvisors.ca/
https://www.facebook.com/thepropertyadvisors/
201-5626 72 St Nw
Edmonton, Alberta T6B 3J4
(780) 757-3700
(780) 401-3330


