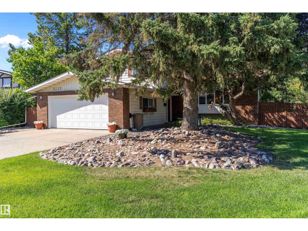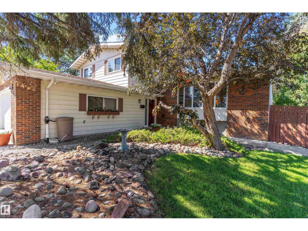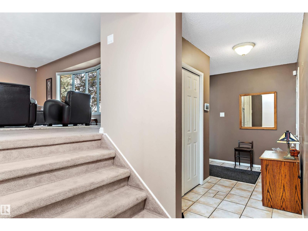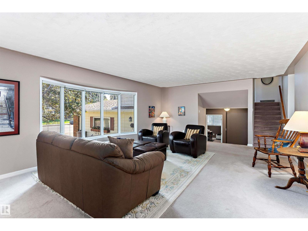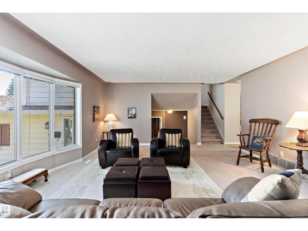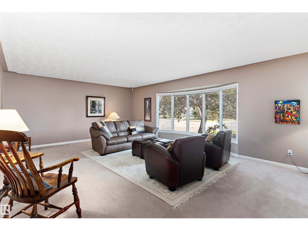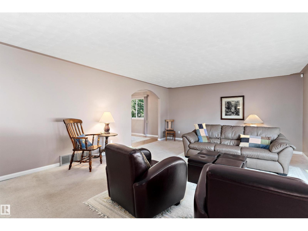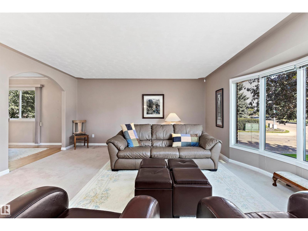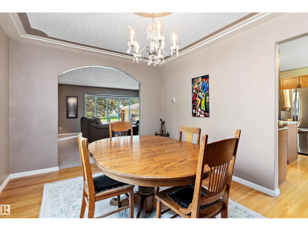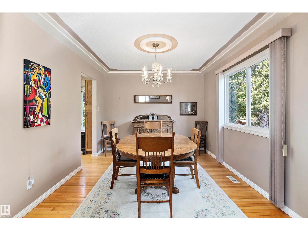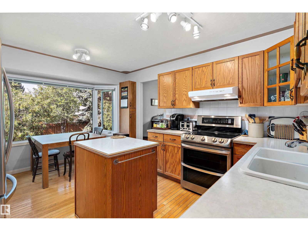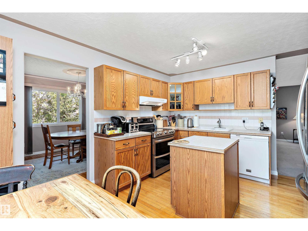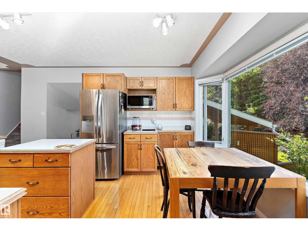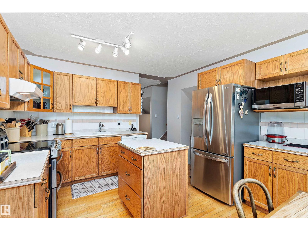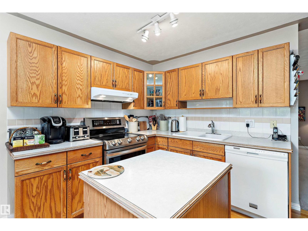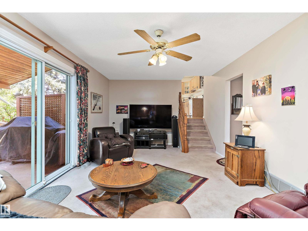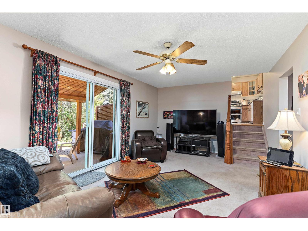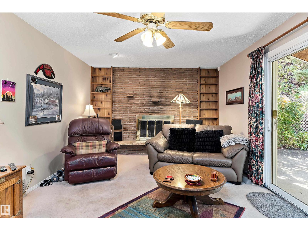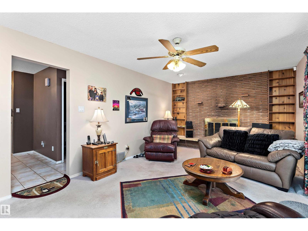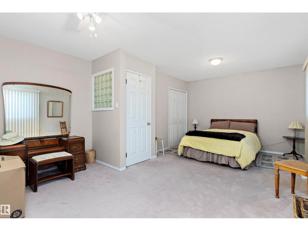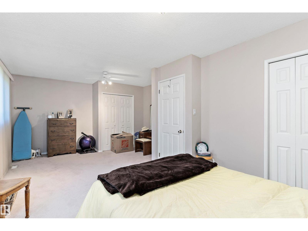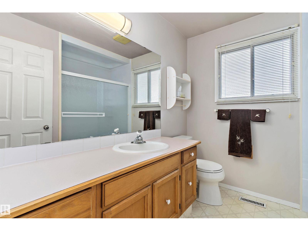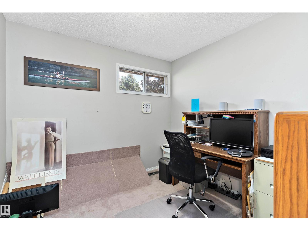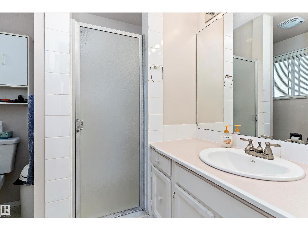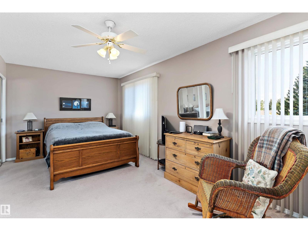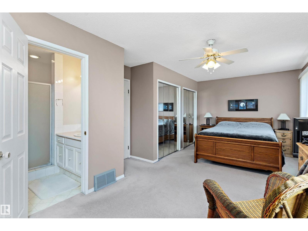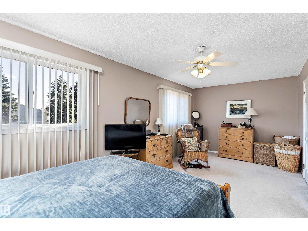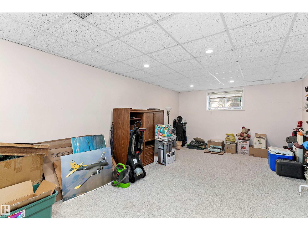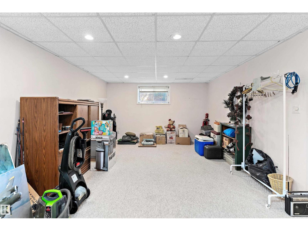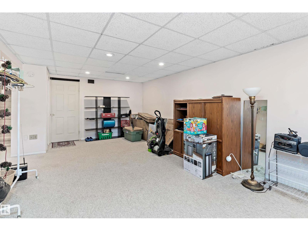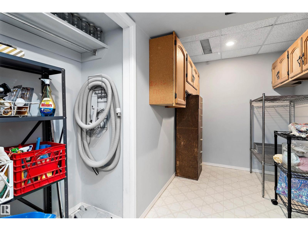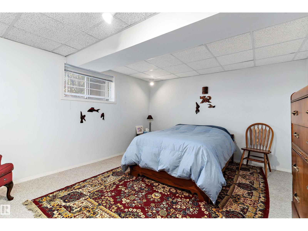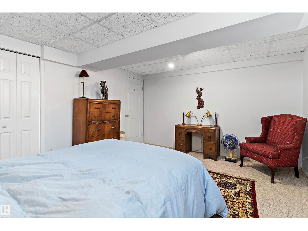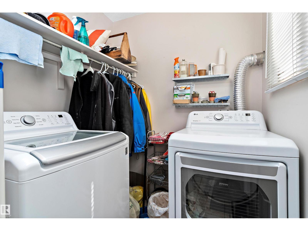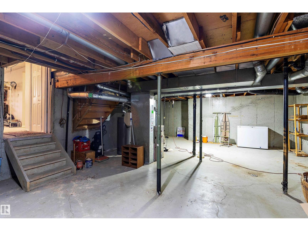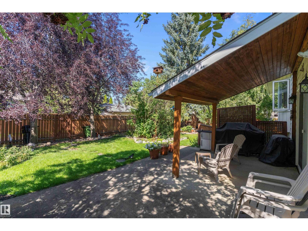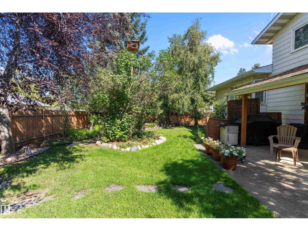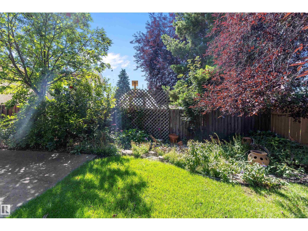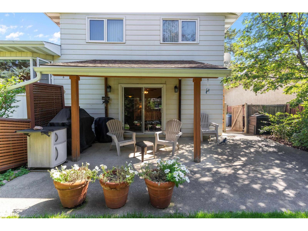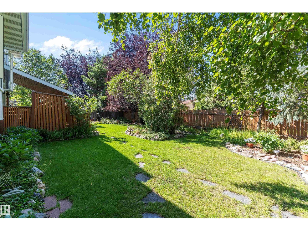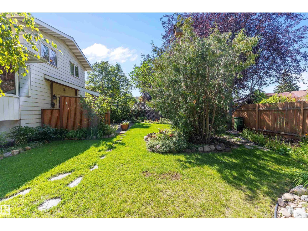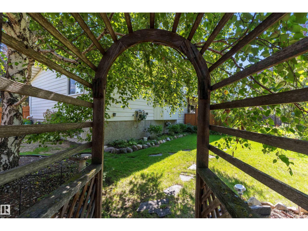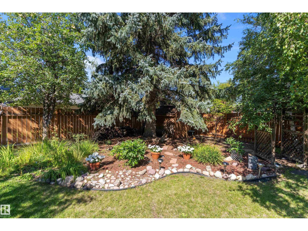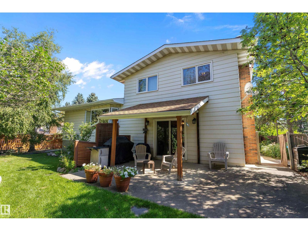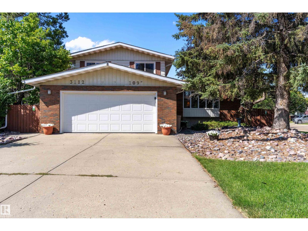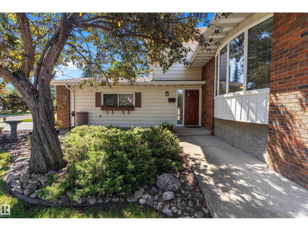3112 109 St Nw Edmonton, Alberta T6J 3E6
$564,900
Welcome to life in Steinhauer—where comfort, space, and community come together. This beautifully maintained 5-level split sits on a stunning corner lot, just minutes from top-rated schools, convenient shopping, and easy LRT access. Inside, there’s room for everyone: a bright main floor includes a generous den ideal for a home office, a welcoming living room that flows into a formal dining area, the large kitchen, plus a laundry room, powder room, and a warm family room with a wood-burning fireplace and access to a covered patio. Upstairs, the spacious primary suite features ample closet space and a private 3-piece ensuite. A large second bedroom (easily converted back into two), a third bedroom, and a full 4-piece bathroom complete the upper level. Downstairs, you’ll find an additional bedroom, a massive rec room, and loads of storage. Step outside to your own private backyard retreat—lush, serene, and dotted with mature fruit trees. Love where you live!! (id:42336)
Property Details
| MLS® Number | E4462155 |
| Property Type | Single Family |
| Neigbourhood | Steinhauer |
| Amenities Near By | Playground, Public Transit, Schools, Shopping |
| Community Features | Public Swimming Pool |
| Features | Corner Site, See Remarks, Park/reserve, Lane, Closet Organizers, No Smoking Home |
| Parking Space Total | 4 |
| Structure | Patio(s) |
Building
| Bathroom Total | 3 |
| Bedrooms Total | 4 |
| Amenities | Vinyl Windows |
| Appliances | Dishwasher, Dryer, Garage Door Opener Remote(s), Garage Door Opener, Hood Fan, Refrigerator, Storage Shed, Stove, Central Vacuum, Washer, Window Coverings, See Remarks |
| Basement Development | Partially Finished |
| Basement Type | Full (partially Finished) |
| Constructed Date | 1976 |
| Construction Style Attachment | Detached |
| Fireplace Fuel | Wood |
| Fireplace Present | Yes |
| Fireplace Type | Unknown |
| Half Bath Total | 1 |
| Heating Type | Forced Air |
| Size Interior | 2357 Sqft |
| Type | House |
Parking
| Attached Garage |
Land
| Acreage | No |
| Fence Type | Fence |
| Land Amenities | Playground, Public Transit, Schools, Shopping |
| Size Irregular | 775.69 |
| Size Total | 775.69 M2 |
| Size Total Text | 775.69 M2 |
Rooms
| Level | Type | Length | Width | Dimensions |
|---|---|---|---|---|
| Basement | Storage | 9.33 m | 6.88 m | 9.33 m x 6.88 m |
| Lower Level | Bedroom 4 | 4.54 m | 3.82 m | 4.54 m x 3.82 m |
| Lower Level | Recreation Room | 6.57 m | 3.86 m | 6.57 m x 3.86 m |
| Lower Level | Storage | 3.46 m | 1.88 m | 3.46 m x 1.88 m |
| Main Level | Living Room | 6.96 m | 4.75 m | 6.96 m x 4.75 m |
| Main Level | Dining Room | 4.07 m | 3.17 m | 4.07 m x 3.17 m |
| Main Level | Kitchen | 4.47 m | 3.61 m | 4.47 m x 3.61 m |
| Main Level | Family Room | 6.36 m | 3.62 m | 6.36 m x 3.62 m |
| Main Level | Den | 4.2 m | 3.03 m | 4.2 m x 3.03 m |
| Main Level | Laundry Room | 1.92 m | 1.6 m | 1.92 m x 1.6 m |
| Upper Level | Primary Bedroom | 6.44 m | 3.78 m | 6.44 m x 3.78 m |
| Upper Level | Bedroom 2 | 6.47 m | 4.1 m | 6.47 m x 4.1 m |
| Upper Level | Bedroom 3 | 2.8 m | 2.81 m | 2.8 m x 2.81 m |
https://www.realtor.ca/real-estate/28992348/3112-109-st-nw-edmonton-steinhauer
Interested?
Contact us for more information

Thomas B. Scott
Associate
(780) 432-6513
https://www.facebook.com/edmontonsrealtor/
https://www.linkedin.com/in/thomas-scott-373807ba/

2852 Calgary Tr Nw
Edmonton, Alberta T6J 6V7
(780) 485-5005
(780) 432-6513


