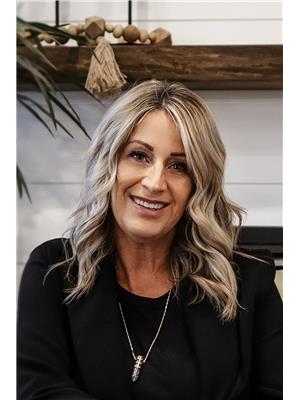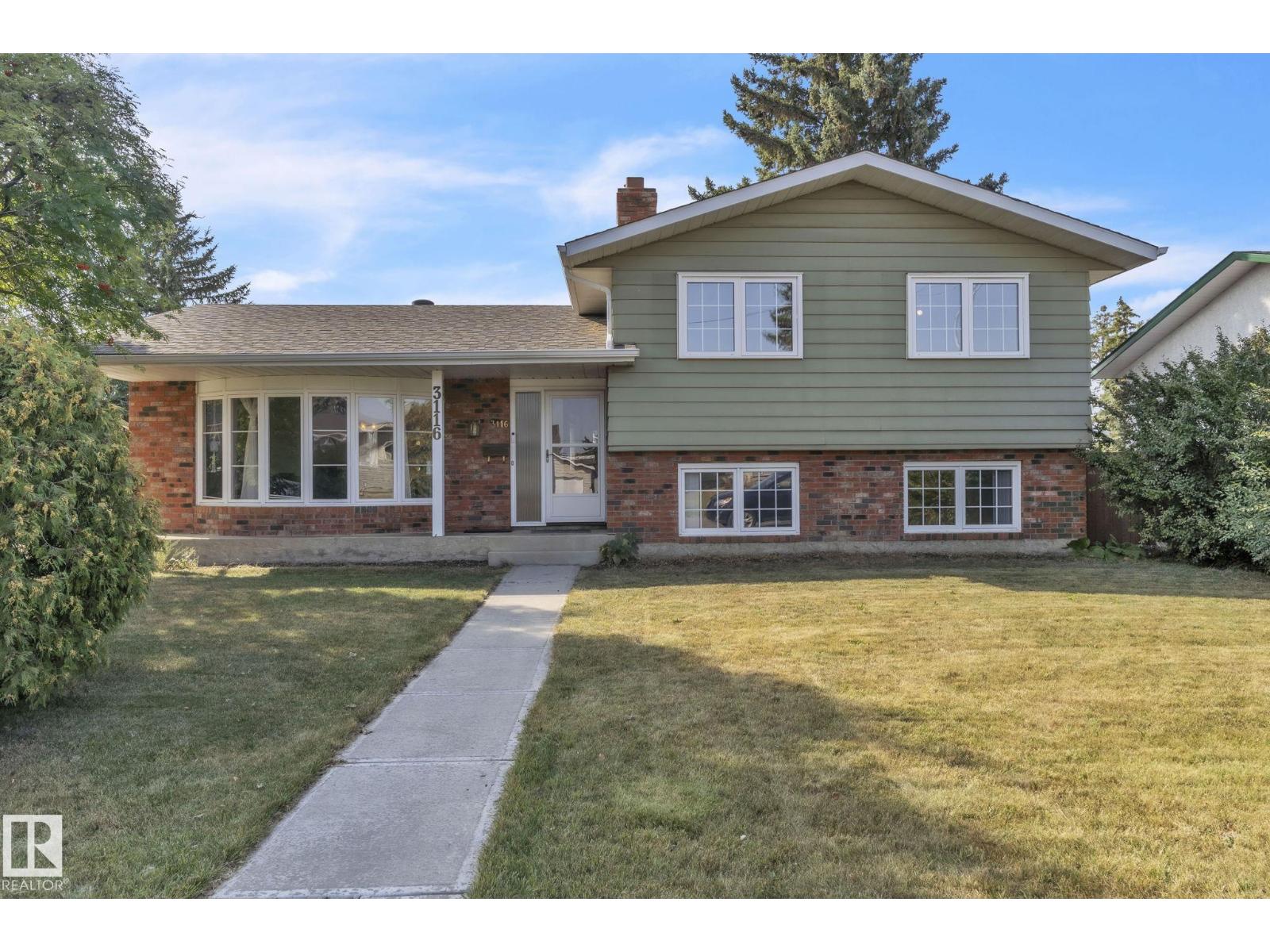3116 67 St Nw Edmonton, Alberta T6K 1L9
$439,700
This spacious 4 level split offers a functional layout with plenty of room for the whole family! Ideally located close to the Grey Nuns Hospital, this property also features ample off street parking plus back alley access to double garage. The main level welcomes you with a large living room, spacious dining area and a bright kitchen with classic wood cabinetry. Upstairs, you'll find a primary bedroom with 2 piece ensuite, 2 additional bedrooms and a full 4 piece bath. The 3rd level is perfect for family gatherings, boasting a big family room with bright windows and cozy fireplace, plus a convenient laundry area, bathroom and 4th bedroom. The fully finished basement expands your living space even further with laminate flooring and a huge open rec room - ideal for home gym, playroom or games area. Tons of storage space too! With its versatile design, great parking options and unbeatable location, this home as everything you need for comfortable family living! (id:42336)
Property Details
| MLS® Number | E4457998 |
| Property Type | Single Family |
| Neigbourhood | Kameyosek |
| Amenities Near By | Playground |
| Features | See Remarks, Flat Site, Lane, No Smoking Home |
Building
| Bathroom Total | 3 |
| Bedrooms Total | 4 |
| Appliances | Dishwasher, Dryer, Garage Door Opener Remote(s), Garage Door Opener, Refrigerator, Stove, Washer, Window Coverings |
| Basement Development | Finished |
| Basement Type | Full (finished) |
| Constructed Date | 1974 |
| Construction Style Attachment | Detached |
| Half Bath Total | 2 |
| Heating Type | Forced Air |
| Size Interior | 1395 Sqft |
| Type | House |
Parking
| Detached Garage |
Land
| Acreage | No |
| Land Amenities | Playground |
| Size Irregular | 685.33 |
| Size Total | 685.33 M2 |
| Size Total Text | 685.33 M2 |
Rooms
| Level | Type | Length | Width | Dimensions |
|---|---|---|---|---|
| Lower Level | Family Room | 3.9 m | 5.96 m | 3.9 m x 5.96 m |
| Lower Level | Bedroom 4 | 2.92 m | 3.5 m | 2.92 m x 3.5 m |
| Lower Level | Laundry Room | 1.59 m | 3.52 m | 1.59 m x 3.52 m |
| Lower Level | Recreation Room | 7.06 m | 7.37 m | 7.06 m x 7.37 m |
| Lower Level | Storage | 2.67 m | 1.58 m | 2.67 m x 1.58 m |
| Lower Level | Utility Room | 1.96 m | 2.93 m | 1.96 m x 2.93 m |
| Main Level | Living Room | 5.45 m | 4.69 m | 5.45 m x 4.69 m |
| Main Level | Dining Room | 3.28 m | 3.51 m | 3.28 m x 3.51 m |
| Main Level | Kitchen | 3.85 m | 3.52 m | 3.85 m x 3.52 m |
| Upper Level | Primary Bedroom | 4.32 m | 3.69 m | 4.32 m x 3.69 m |
| Upper Level | Bedroom 2 | 4.38 m | 3.21 m | 4.38 m x 3.21 m |
| Upper Level | Bedroom 3 | 3.32 m | 3.23 m | 3.32 m x 3.23 m |
https://www.realtor.ca/real-estate/28870481/3116-67-st-nw-edmonton-kameyosek
Interested?
Contact us for more information

Dyanna L. Retzlaff
Associate
(780) 998-7400
www.homestodyfor.com/
https://www.facebook.com/homestodyfor/
https://www.instagram.com/homestodyfor

317-10451 99 Ave
Fort Saskatchewan, Alberta T8L 0V6
(780) 998-7801
(780) 431-5624




































































