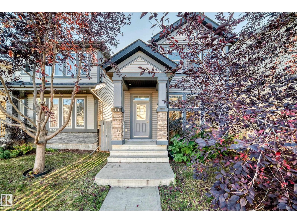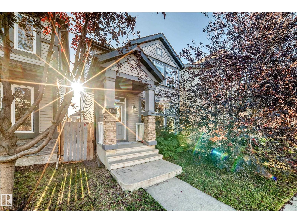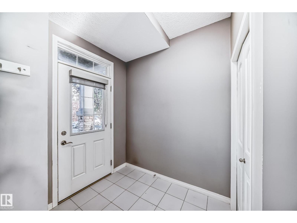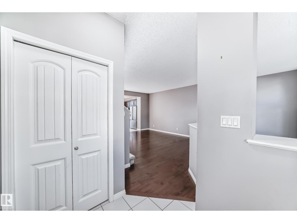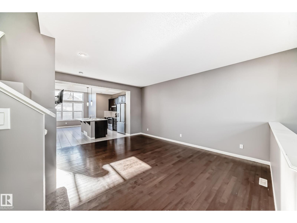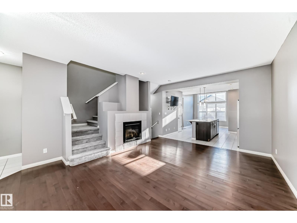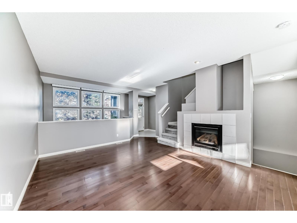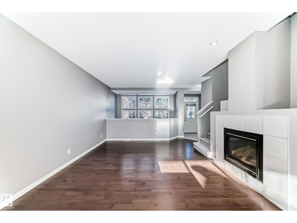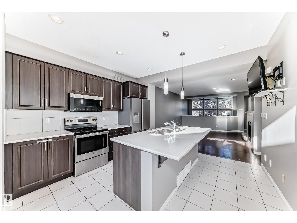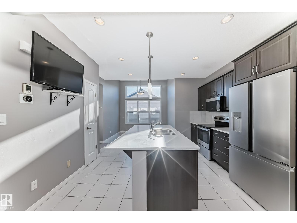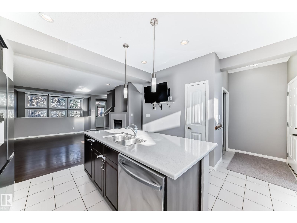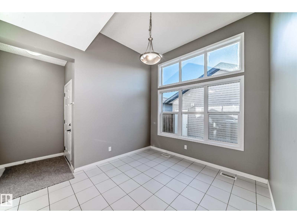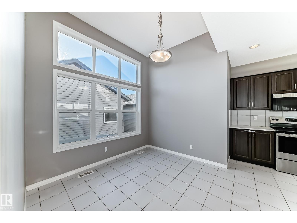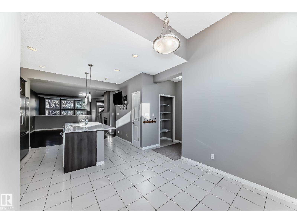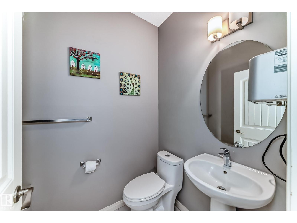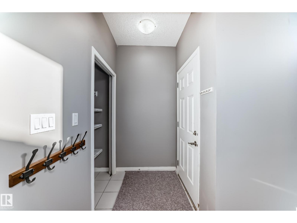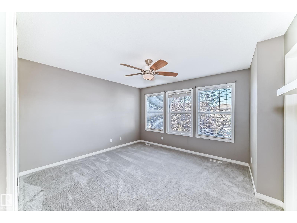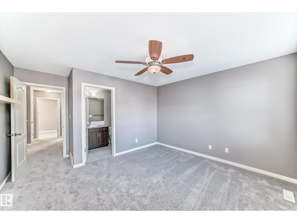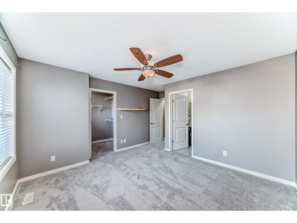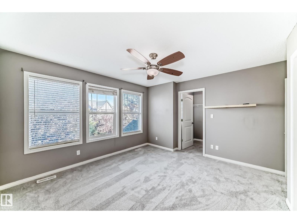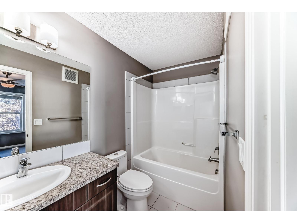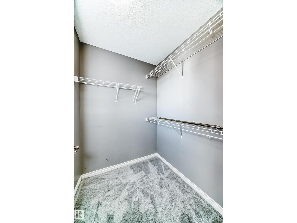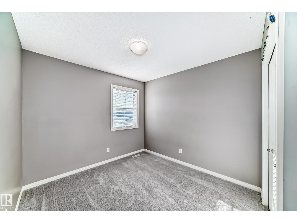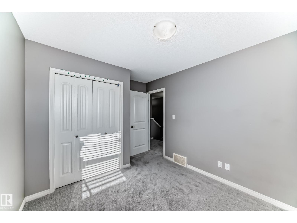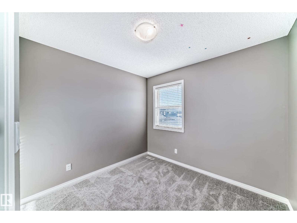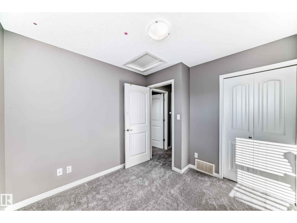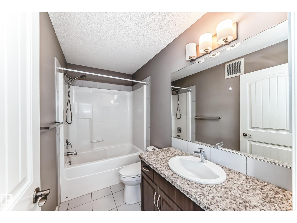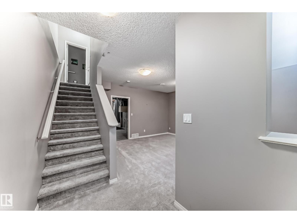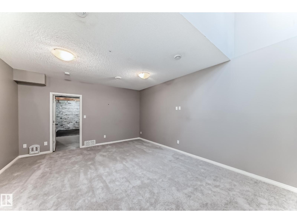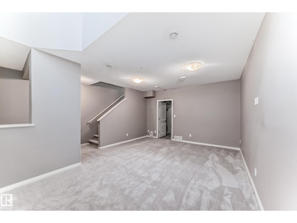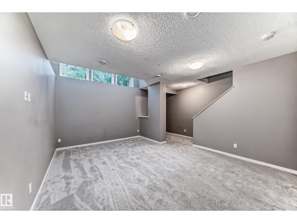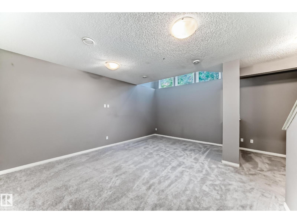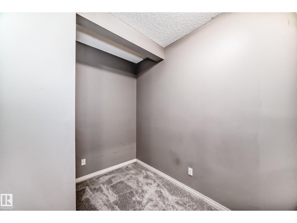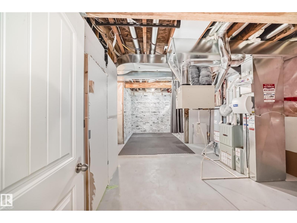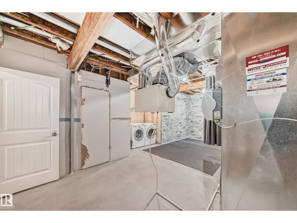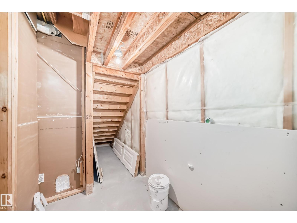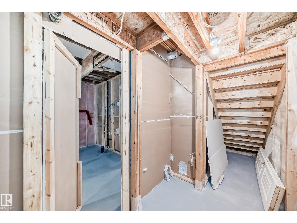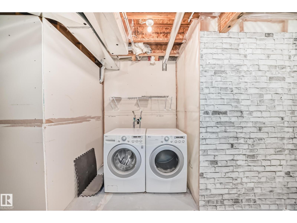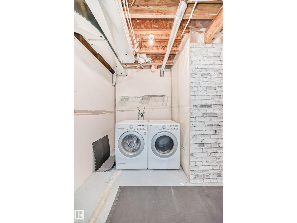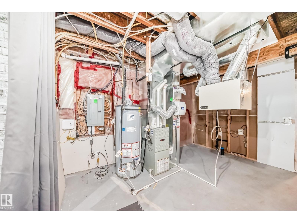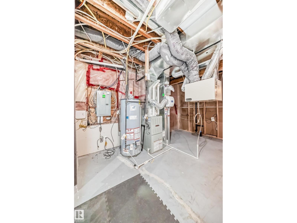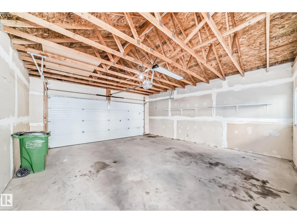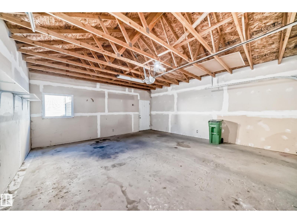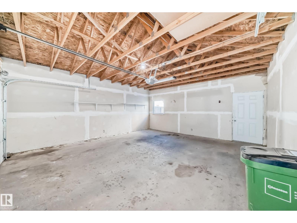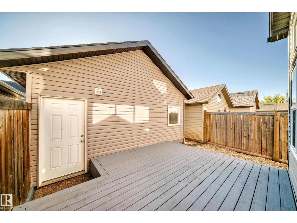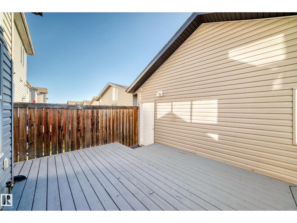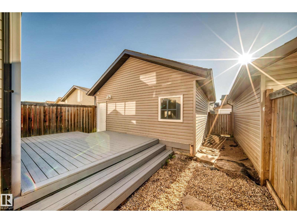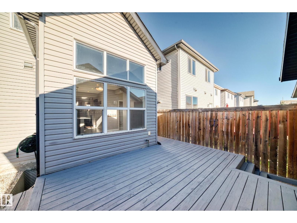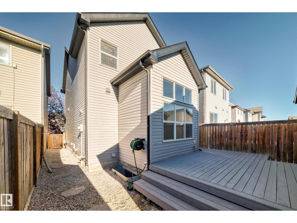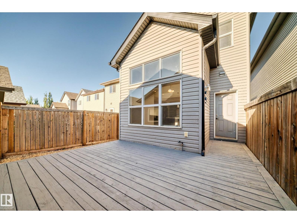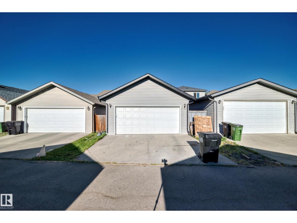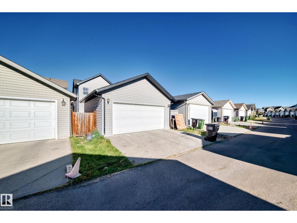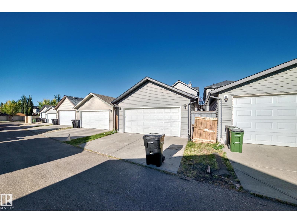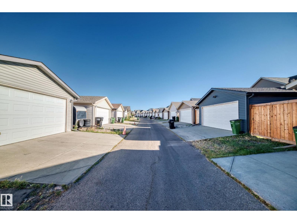3116 Arthurs Cr Sw Edmonton, Alberta T6W 2H7
$489,000
Welcome to this 2-storey home in the heart of Allard. Step through the front door & be greeted by loads of natural light streaming through the floor-to-ceiling windows at both the front & back of the house. The main floor has sleek flooring, a gas fireplace, & a spacious open-concept layout perfect for both daily living & entertaining. Upstairs, you’ll discover 3 bedrooms, including a primary retreat with a generous walk-in closet & a 4-pc ensuite, along with an additional 4-pc bathroom. The partially finished basement offers versatile living space w/ an impressive open-to-above design that allows sunlight to cascade throughout, creating an airy & welcoming atmosphere. Step outside to a massive sun-soaked deck, ideal for entertaining or relaxing on warm evenings. New carpet, newer appliances, $8000 front blinds & a convenient double detached garage completes this home! Perfectly situated near top-rated schools, parks & everyday amenities, this home truly blends comfort, convenience, & charm. (id:42336)
Property Details
| MLS® Number | E4459051 |
| Property Type | Single Family |
| Neigbourhood | Allard |
| Amenities Near By | Playground, Public Transit, Schools, Shopping |
| Features | Lane, No Smoking Home |
| Structure | Deck |
Building
| Bathroom Total | 3 |
| Bedrooms Total | 3 |
| Appliances | Dishwasher, Dryer, Garage Door Opener Remote(s), Garage Door Opener, Microwave Range Hood Combo, Refrigerator, Stove, Washer, Window Coverings |
| Basement Development | Partially Finished |
| Basement Type | Full (partially Finished) |
| Constructed Date | 2012 |
| Construction Style Attachment | Detached |
| Half Bath Total | 1 |
| Heating Type | Forced Air |
| Stories Total | 2 |
| Size Interior | 1441 Sqft |
| Type | House |
Parking
| Attached Garage |
Land
| Acreage | No |
| Fence Type | Fence |
| Land Amenities | Playground, Public Transit, Schools, Shopping |
| Size Irregular | 248.1 |
| Size Total | 248.1 M2 |
| Size Total Text | 248.1 M2 |
Rooms
| Level | Type | Length | Width | Dimensions |
|---|---|---|---|---|
| Basement | Family Room | 5.58 × 4.32 | ||
| Main Level | Living Room | 5.11 × 3.91 | ||
| Main Level | Dining Room | 2.44 × 3.03 | ||
| Main Level | Kitchen | area 3.78 | ||
| Upper Level | Primary Bedroom | 3.59 × 3.99 | ||
| Upper Level | Bedroom 2 | 2.53 × 2.84 | ||
| Upper Level | Bedroom 3 | 3.66 × 2.83 |
https://www.realtor.ca/real-estate/28900986/3116-arthurs-cr-sw-edmonton-allard
Interested?
Contact us for more information
Carrine M. Kowalchuk
Associate
(780) 444-8017
carrinekowalchuk.com/

201-6650 177 St Nw
Edmonton, Alberta T5T 4J5
(780) 483-4848
(780) 444-8017


