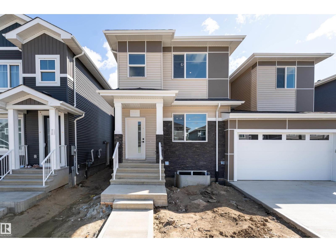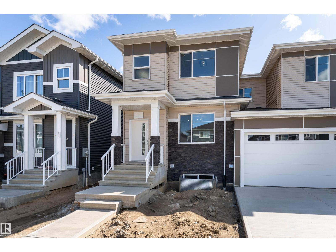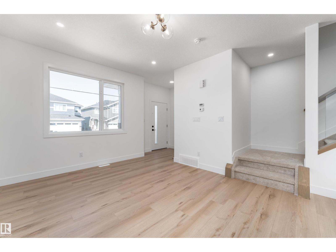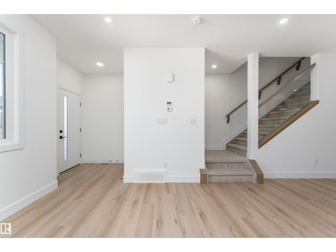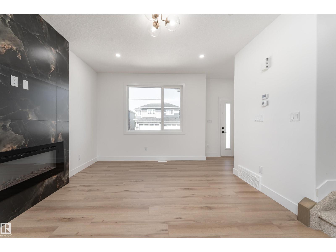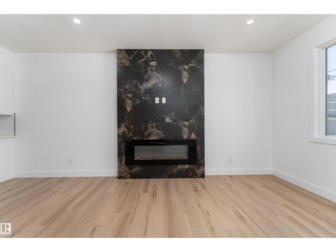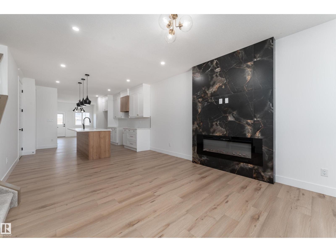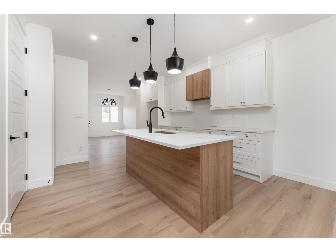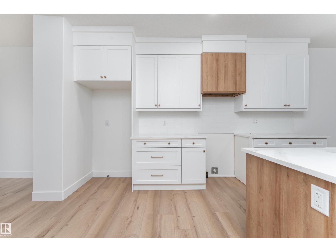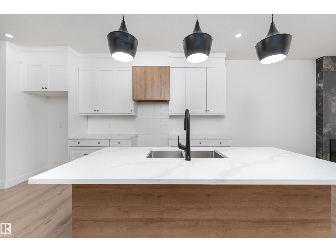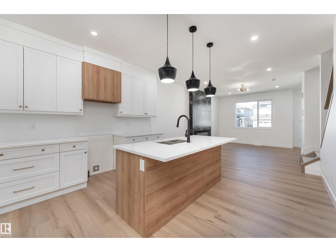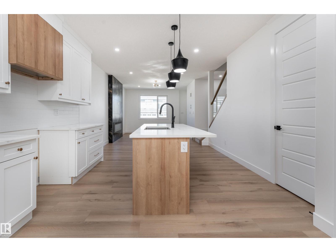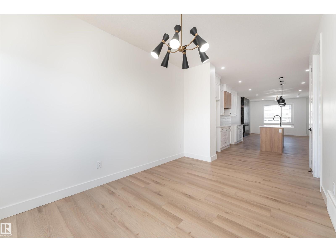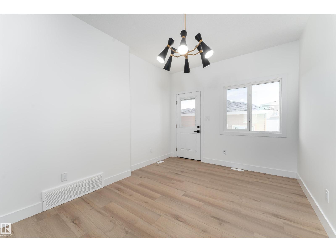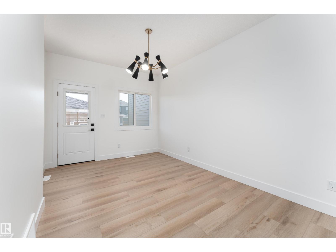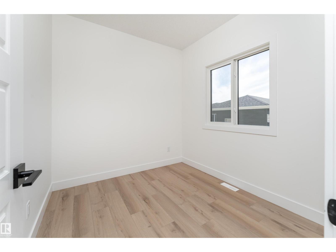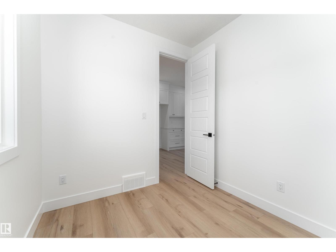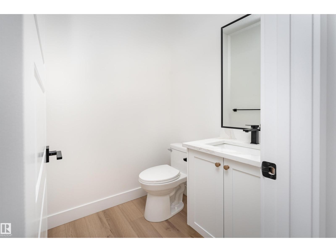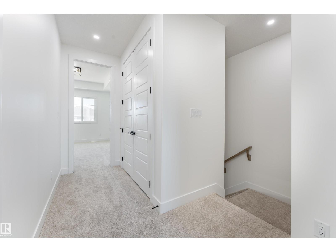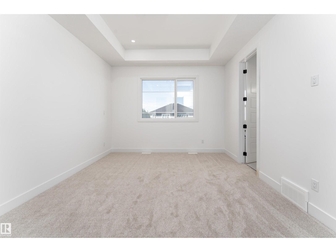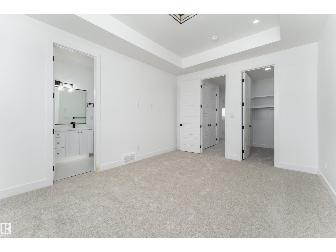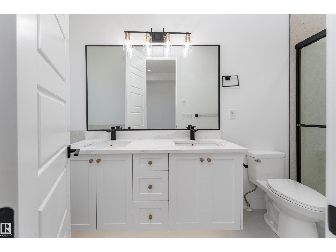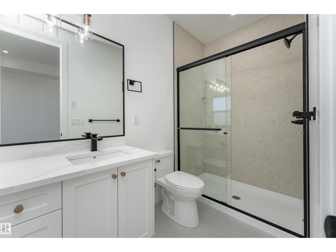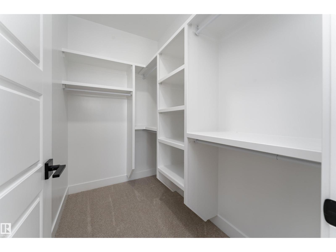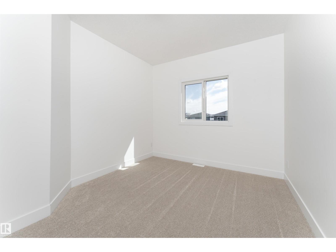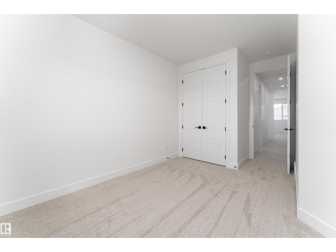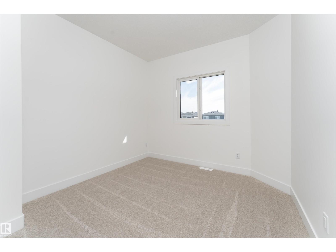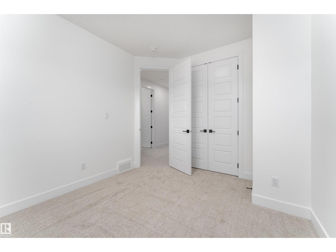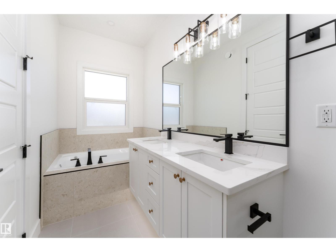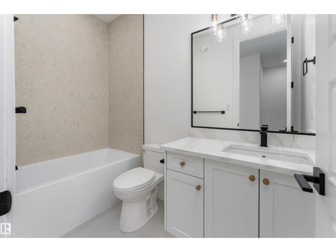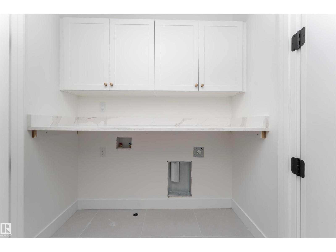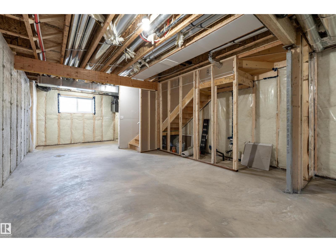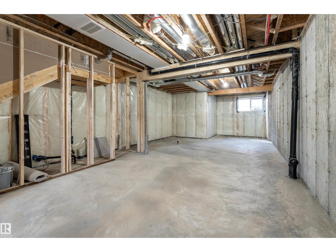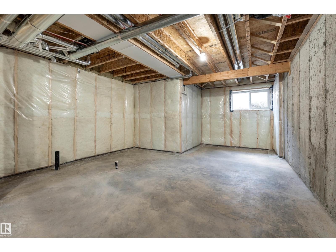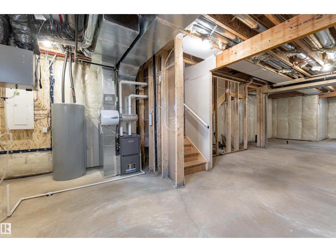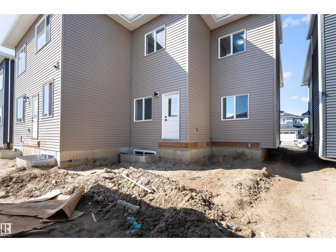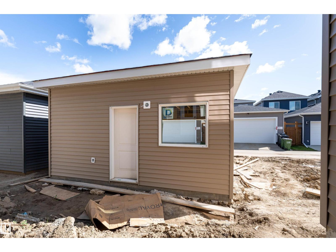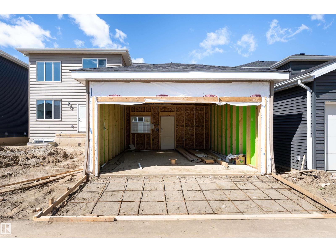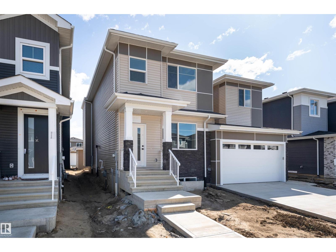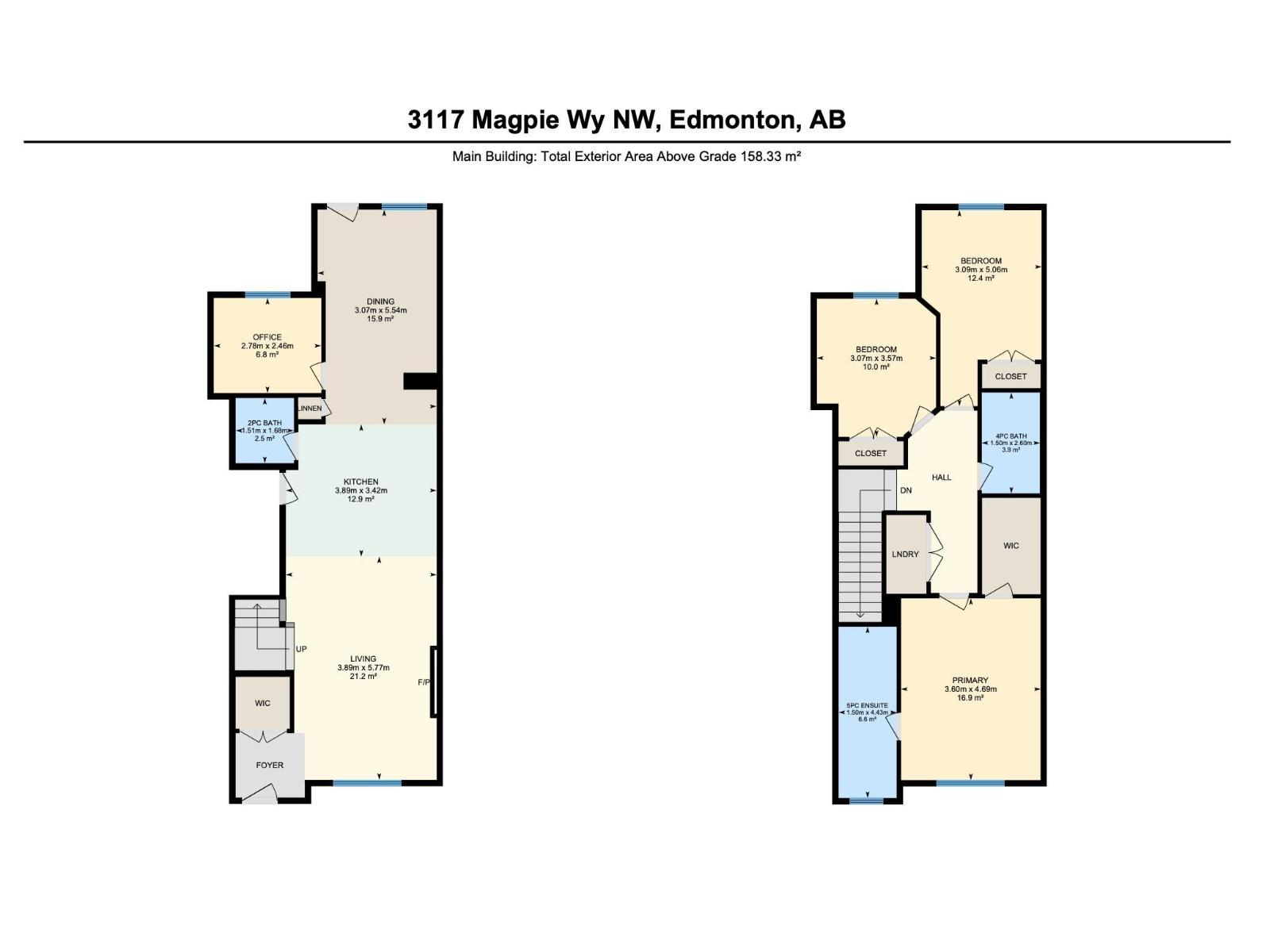3117 Magpie Wy Nw Edmonton, Alberta T5S 0V3
$489,900
Welcome to 3117 Magpie Way — a modern half duplex in the vibrant community of Starling. This 3-bedroom, 2.5-bath home is designed to impress with its contemporary finishes and warm, inviting layout. The showpiece of the main living area is the stunning fireplace, tiled from floor to ceiling, creating a dramatic focal point for gatherings and cozy nights in. With sleek design elements throughout and a private side entrance offering future suite potential, this home combines style, comfort, and flexibility in a growing, family-friendly neighborhood. (id:42336)
Property Details
| MLS® Number | E4454829 |
| Property Type | Single Family |
| Neigbourhood | Starling |
| Amenities Near By | Schools |
| Features | Park/reserve |
| Parking Space Total | 4 |
Building
| Bathroom Total | 3 |
| Bedrooms Total | 3 |
| Amenities | Ceiling - 9ft |
| Appliances | See Remarks |
| Basement Development | Unfinished |
| Basement Type | Full (unfinished) |
| Constructed Date | 2025 |
| Construction Style Attachment | Semi-detached |
| Fire Protection | Smoke Detectors |
| Fireplace Fuel | Electric |
| Fireplace Present | Yes |
| Fireplace Type | Unknown |
| Half Bath Total | 1 |
| Heating Type | Forced Air |
| Stories Total | 2 |
| Size Interior | 1704 Sqft |
| Type | Duplex |
Parking
| Detached Garage |
Land
| Acreage | No |
| Land Amenities | Schools |
| Surface Water | Ponds |
Rooms
| Level | Type | Length | Width | Dimensions |
|---|---|---|---|---|
| Main Level | Living Room | 3.89 m | 5.77 m | 3.89 m x 5.77 m |
| Main Level | Dining Room | 3.07 m | 5.54 m | 3.07 m x 5.54 m |
| Main Level | Kitchen | 3.89 m | 3.42 m | 3.89 m x 3.42 m |
| Main Level | Office | 2.78 m | 2.46 m | 2.78 m x 2.46 m |
| Upper Level | Primary Bedroom | 3.6 m | 4.69 m | 3.6 m x 4.69 m |
| Upper Level | Bedroom 2 | 3.07 m | 3.57 m | 3.07 m x 3.57 m |
| Upper Level | Bedroom 3 | 3.09 m | 5.06 m | 3.09 m x 5.06 m |
https://www.realtor.ca/real-estate/28781521/3117-magpie-wy-nw-edmonton-starling
Interested?
Contact us for more information

Joshua Both
Associate

1400-10665 Jasper Ave Nw
Edmonton, Alberta T5J 3S9
(403) 262-7653


