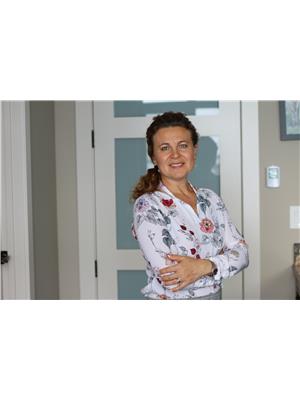312 Avena Li Leduc, Alberta T9E 0P2
$539,000
This well-maintained 6-bedroom, 3.5-bathroom two-storey home is perfect for a growing family. Featuring 9-ft ceilings on all levels and large windows throughout, the home is bright and spacious. Kitchen offers ceiling-height espresso cabinets, granite counters, a large island, and stylish lighting. Cozy living room with a gas fireplace and textured feature wall creates the perfect gathering space. The main floor also includes a den, laundry closet and 2-piece powder room. Upstairs, the primary suite offers French doors, a walk-in closet, and a spa-like ensuite with a corner jacuzzi. Three additional bedrooms, with feature walls and double closets doors, plus a bonus room, complete the upper level. The fully finished basement adds extra living space-ideal for guests or extended family. Outside, enjoy a fully fenced and landscaped yard with a separate dog run and a tiered deck featuring a covered gazebo with built-in benches. Located near playground, lake trails, school, daycare and shops. (id:42336)
Property Details
| MLS® Number | E4451341 |
| Property Type | Single Family |
| Neigbourhood | Deer Valley |
| Amenities Near By | Playground, Schools |
| Features | Flat Site, No Back Lane, Closet Organizers, Level |
| Parking Space Total | 4 |
| Structure | Deck, Fire Pit |
Building
| Bathroom Total | 4 |
| Bedrooms Total | 6 |
| Amenities | Ceiling - 9ft, Vinyl Windows |
| Appliances | Dishwasher, Dryer, Garage Door Opener Remote(s), Garage Door Opener, Hood Fan, Refrigerator, Stove, Washer, Window Coverings |
| Basement Development | Finished |
| Basement Type | Full (finished) |
| Constructed Date | 2013 |
| Construction Style Attachment | Detached |
| Fireplace Fuel | Gas |
| Fireplace Present | Yes |
| Fireplace Type | Unknown |
| Half Bath Total | 1 |
| Heating Type | Forced Air |
| Stories Total | 2 |
| Size Interior | 2172 Sqft |
| Type | House |
Parking
| Attached Garage |
Land
| Acreage | No |
| Fence Type | Fence |
| Land Amenities | Playground, Schools |
Rooms
| Level | Type | Length | Width | Dimensions |
|---|---|---|---|---|
| Basement | Bedroom 5 | 4.69 m | 3.82 m | 4.69 m x 3.82 m |
| Basement | Bedroom 6 | 2.34 m | 2.17 m | 2.34 m x 2.17 m |
| Main Level | Living Room | 4.34 m | 4.05 m | 4.34 m x 4.05 m |
| Main Level | Dining Room | 2.95 m | 3.54 m | 2.95 m x 3.54 m |
| Main Level | Kitchen | 4.51 m | 4.66 m | 4.51 m x 4.66 m |
| Main Level | Den | 3.02 m | 2.93 m | 3.02 m x 2.93 m |
| Upper Level | Primary Bedroom | 4.09 m | 3.63 m | 4.09 m x 3.63 m |
| Upper Level | Bedroom 2 | 3.37 m | 3.01 m | 3.37 m x 3.01 m |
| Upper Level | Bedroom 3 | 3.39 m | 3.01 m | 3.39 m x 3.01 m |
| Upper Level | Bedroom 4 | 3.09 m | 2.88 m | 3.09 m x 2.88 m |
| Upper Level | Bonus Room | 4.85 m | 3.91 m | 4.85 m x 3.91 m |
https://www.realtor.ca/real-estate/28694349/312-avena-li-leduc-deer-valley
Interested?
Contact us for more information

Tatiana Boitchenko
Associate
(780) 481-1144

201-5607 199 St Nw
Edmonton, Alberta T6M 0M8
(780) 481-2950
(780) 481-1144

Andrew Boitchenko
Associate

201-5607 199 St Nw
Edmonton, Alberta T6M 0M8
(780) 481-2950
(780) 481-1144





















































