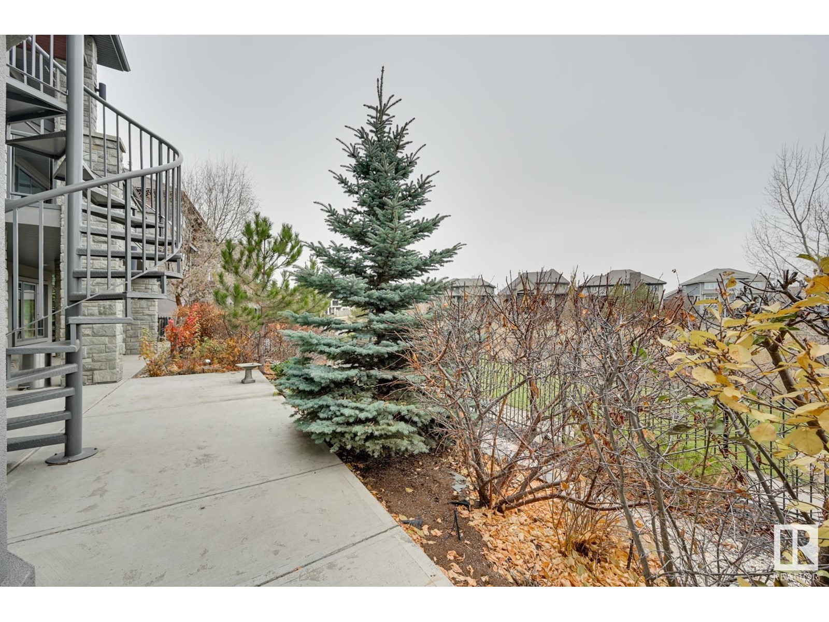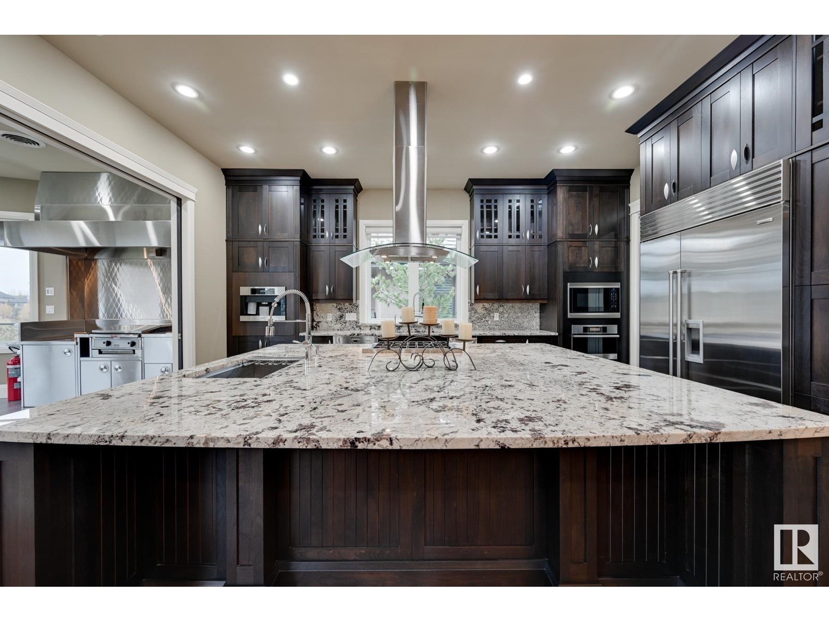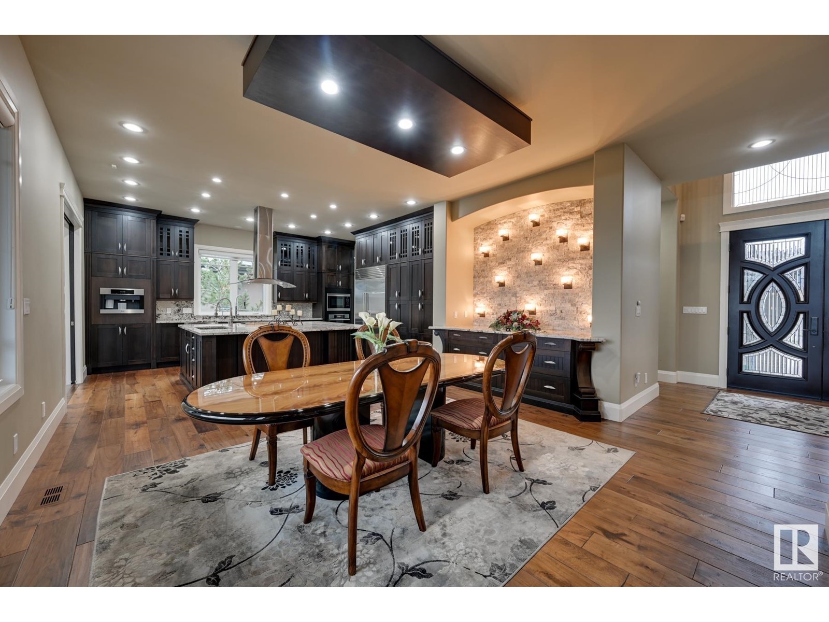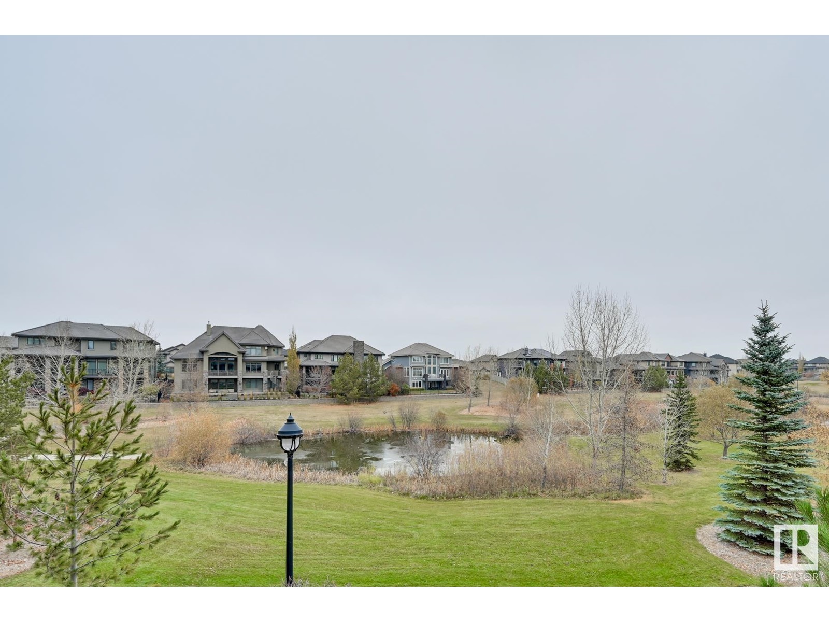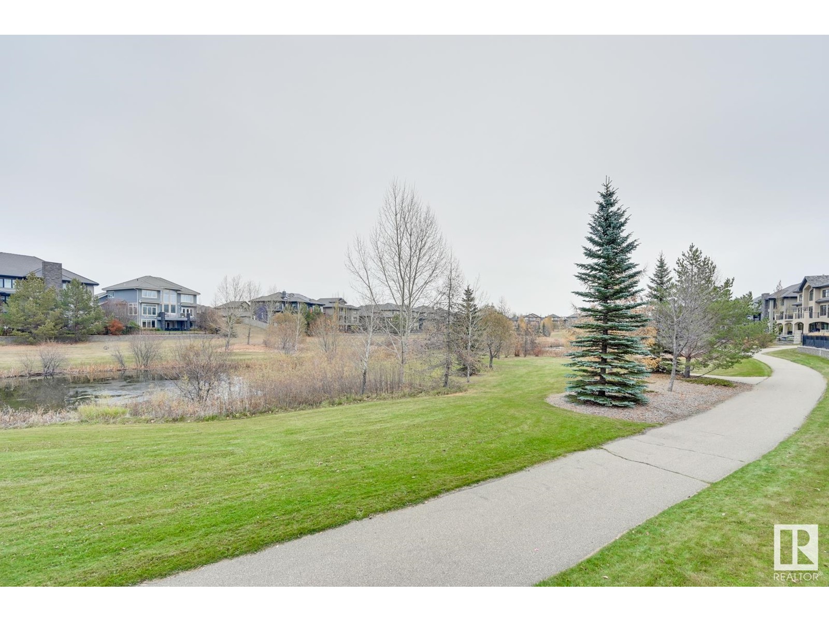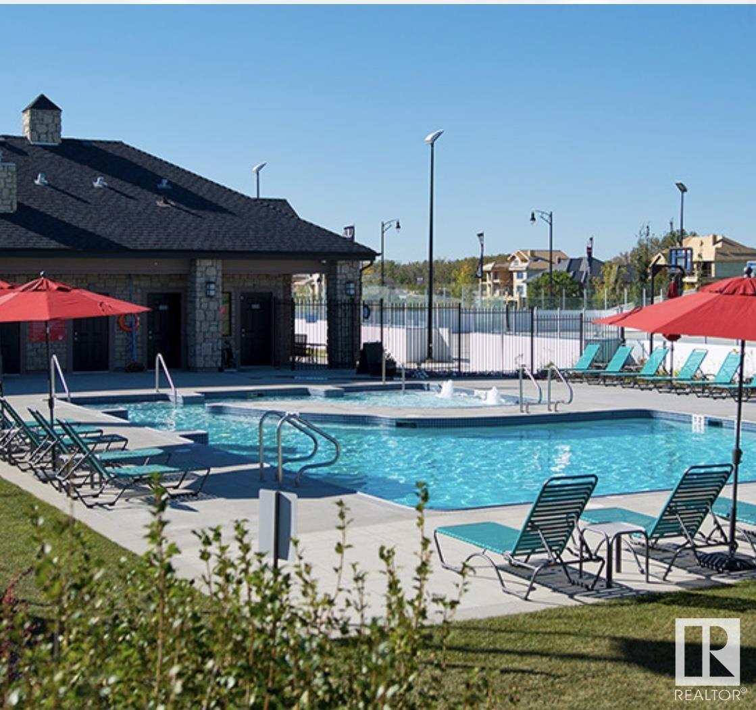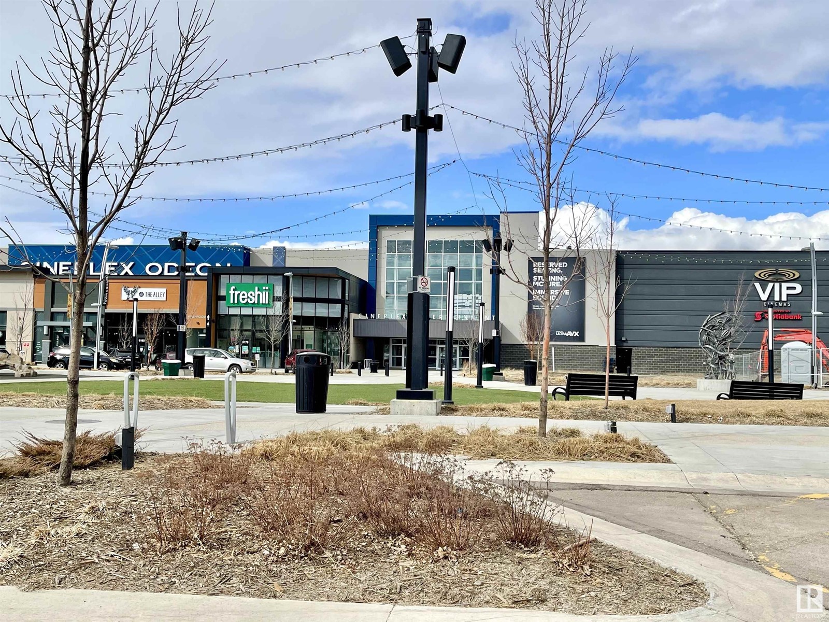3126 Watson Gr Sw Edmonton, Alberta T6W 0P3
$2,198,000
Absolutely Spectacular WALKOUT backing a stunning pond/park. Beautifully appointed 3500 sf home with a 4 car garage for the car enthusiast (high ceiling for a lift. Walnut flooring throughout. Luxurious MAIN floor primary bdrm w/access to deck & a spa like ensuite. Essentially this is a bungalow w/a second story. The Chef in the family will love the kitchen w/a massive island, built in espresso machine, top of the line appliances and an amazing second kitchen featuring a tandoori oven, BBQ grill & deep fryer! You will love the spacious DR and vaulted LR with a gorgeous fireplace and ceiling details perfect for entertaining. Upstairs has 2 large bedrooms, 3 pc bath and a library area with built in shelving but could convert to a 3rd bedrm. Nice meditation rm too! Need more space? The fully finished WALKOUT offers a theatre room, massive gym, bedroom and family room with a wet bar. Located close to ravine trails, schools, restaurants/shopping & access to the Private Leisure Centre (pool, rink, basketball). (id:42336)
Property Details
| MLS® Number | E4412874 |
| Property Type | Single Family |
| Neigbourhood | Windermere |
| Amenities Near By | Golf Course, Playground, Public Transit, Schools, Shopping |
| Features | See Remarks, Wet Bar, Closet Organizers, Built-in Wall Unit |
| Structure | Deck |
Building
| Bathroom Total | 4 |
| Bedrooms Total | 5 |
| Amenities | Ceiling - 9ft |
| Appliances | Dryer, Freezer, Hood Fan, Refrigerator, Gas Stove(s), Central Vacuum, Washer, Water Softener, Window Coverings, Wine Fridge, Dishwasher |
| Basement Development | Finished |
| Basement Features | Walk Out |
| Basement Type | Full (finished) |
| Ceiling Type | Vaulted |
| Constructed Date | 2010 |
| Construction Style Attachment | Detached |
| Cooling Type | Central Air Conditioning |
| Fire Protection | Smoke Detectors |
| Fireplace Fuel | Gas |
| Fireplace Present | Yes |
| Fireplace Type | Unknown |
| Half Bath Total | 1 |
| Heating Type | Forced Air |
| Stories Total | 2 |
| Size Interior | 3512.4792 Sqft |
| Type | House |
Parking
| Attached Garage |
Land
| Acreage | No |
| Fence Type | Fence |
| Land Amenities | Golf Course, Playground, Public Transit, Schools, Shopping |
| Size Irregular | 964.36 |
| Size Total | 964.36 M2 |
| Size Total Text | 964.36 M2 |
Rooms
| Level | Type | Length | Width | Dimensions |
|---|---|---|---|---|
| Basement | Bedroom 5 | 4.38 m | 4.17 m | 4.38 m x 4.17 m |
| Basement | Recreation Room | 8.81 m | 5.61 m | 8.81 m x 5.61 m |
| Main Level | Living Room | 4.85 m | 5.1 m | 4.85 m x 5.1 m |
| Main Level | Dining Room | 4.26 m | 4.32 m | 4.26 m x 4.32 m |
| Main Level | Kitchen | 5.3 m | 4 m | 5.3 m x 4 m |
| Main Level | Primary Bedroom | 4.18 m | 4.23 m | 4.18 m x 4.23 m |
| Main Level | Laundry Room | 3.03 m | 2.96 m | 3.03 m x 2.96 m |
| Main Level | Second Kitchen | 3.9 m | 4.38 m | 3.9 m x 4.38 m |
| Main Level | Media | 4.35 m | 5 m | 4.35 m x 5 m |
| Upper Level | Bedroom 2 | 4.4 m | 3.07 m | 4.4 m x 3.07 m |
| Upper Level | Bedroom 3 | 4 m | 3.61 m | 4 m x 3.61 m |
| Upper Level | Bedroom 4 | 5.16 m | 2.56 m | 5.16 m x 2.56 m |
https://www.realtor.ca/real-estate/27623430/3126-watson-gr-sw-edmonton-windermere
Interested?
Contact us for more information

Alan H. Gee
Associate
(780) 988-4067
www.alangee.com/
https://www.facebook.com/alangeeandassociates/
https://www.linkedin.com/in/alan-gee-23b41519?trk=hp-identity-headline
https://instagram.com/alangeeremax

302-5083 Windermere Blvd Sw
Edmonton, Alberta T6W 0J5
(780) 406-4000
(780) 988-4067















