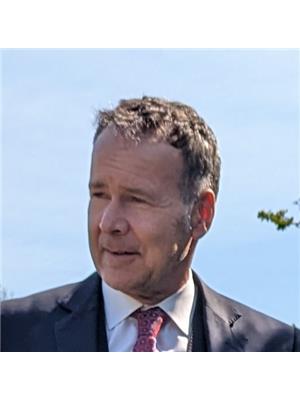3135 74 St Nw Edmonton, Alberta T6K 1J7
$405,900
Step into warmth, comfort, and light in this beautifully upgraded 3-bedroom + den bungalow on a huge private lot backing a walking trail. The heart of the home shines with an open-concept layout—kitchen walls removed to create flow between the living and dining areas. Modern vinyl plank flooring, fresh trim and doors, new kitchen with quartz counters, and a fully renovated main bath add style and peace of mind. The spacious primary bedroom offers a walk-in closet and 2-pc ensuite, while the basement includes a new 3-pc bath, rec space, and den (window frame large enough for egress window). Enjoy a 10'x18' garden plot, mature trees for privacy, and room to park up to 5 vehicles with space to add a future garage. Two large sheds (one with a workbench) keep tools organized. Shingles, eaves, soffits, fascia (circa 2015), windows, and fencing complete the picture. Steps to Grey Nuns Hospital, LRT, schools, shopping, and Mill Woods Town Centre. A perfect blend of upgrades, location, and opportunity! (id:42336)
Property Details
| MLS® Number | E4456291 |
| Property Type | Single Family |
| Neigbourhood | Kameyosek |
| Amenities Near By | Playground, Public Transit, Schools, Shopping |
| Parking Space Total | 5 |
| Structure | Patio(s) |
Building
| Bathroom Total | 3 |
| Bedrooms Total | 3 |
| Appliances | Dishwasher, Dryer, Refrigerator, Storage Shed, Stove, Washer |
| Architectural Style | Bungalow |
| Basement Development | Partially Finished |
| Basement Type | Full (partially Finished) |
| Constructed Date | 1974 |
| Construction Style Attachment | Detached |
| Half Bath Total | 1 |
| Heating Type | Forced Air |
| Stories Total | 1 |
| Size Interior | 1195 Sqft |
| Type | House |
Parking
| R V |
Land
| Acreage | No |
| Fence Type | Fence |
| Land Amenities | Playground, Public Transit, Schools, Shopping |
| Size Irregular | 612.77 |
| Size Total | 612.77 M2 |
| Size Total Text | 612.77 M2 |
Rooms
| Level | Type | Length | Width | Dimensions |
|---|---|---|---|---|
| Basement | Family Room | Measurements not available | ||
| Basement | Den | Measurements not available | ||
| Basement | Laundry Room | Measurements not available | ||
| Basement | Utility Room | Measurements not available | ||
| Basement | Storage | Measurements not available | ||
| Main Level | Living Room | 18'1" x 18'4" | ||
| Main Level | Dining Room | 10'1" x 8'10" | ||
| Main Level | Kitchen | 11'10" x 8'7" | ||
| Main Level | Primary Bedroom | 12' x 11'6" | ||
| Main Level | Bedroom 2 | 14'1" x 8'4" | ||
| Main Level | Bedroom 3 | 10'5" x 10'4" |
https://www.realtor.ca/real-estate/28819978/3135-74-st-nw-edmonton-kameyosek
Interested?
Contact us for more information

Kevin B. Grenier
Associate
(780) 450-6670
www.kevingrenier.com/
https://x.com/KevinGrenier1/
https://www.facebook.com/KevinGrenierEdmontonRealEstate/
https://www.linkedin.com/in/kevingrenier/
https://www.instagram.com/kevingrenier1/
https://www.youtube.com/channel/UCEY0MoqpEGsYfLe-m/

4107 99 St Nw
Edmonton, Alberta T6E 3N4
(780) 450-6300
(780) 450-6670



































































