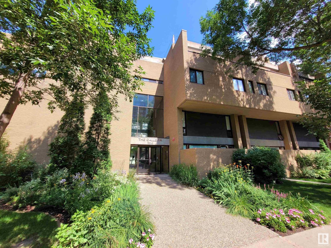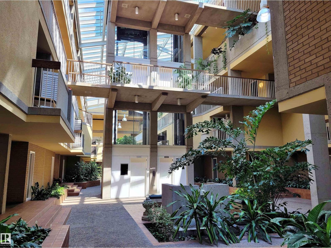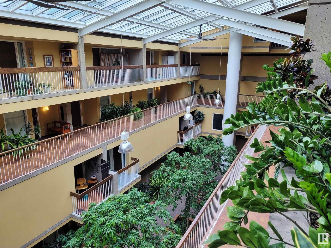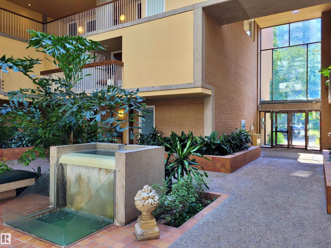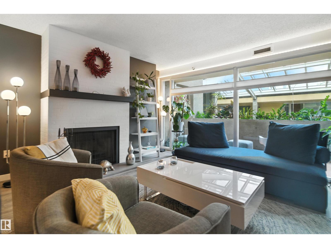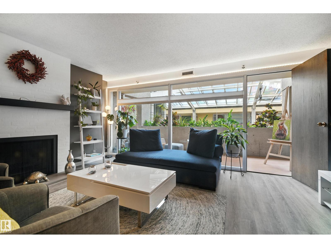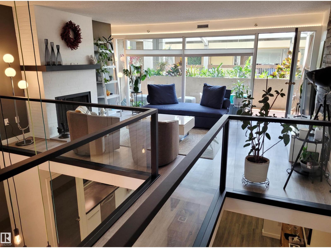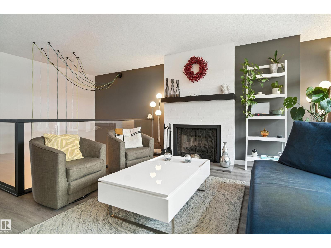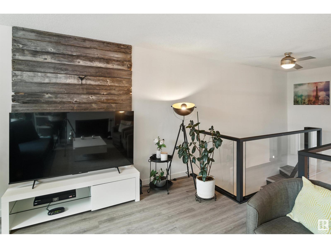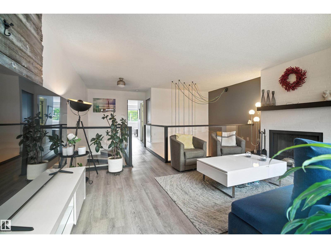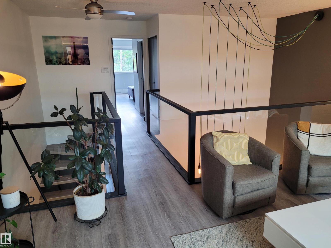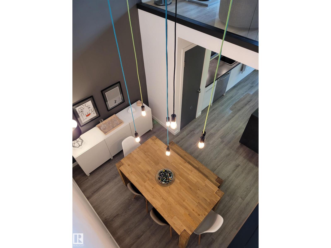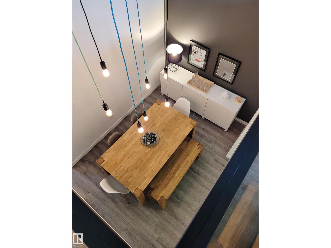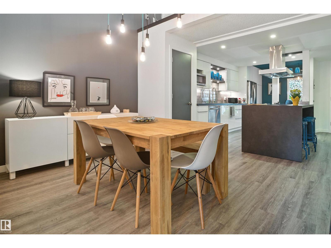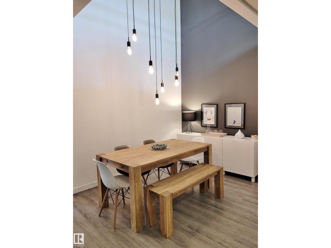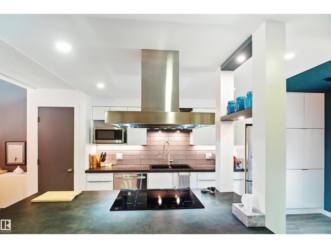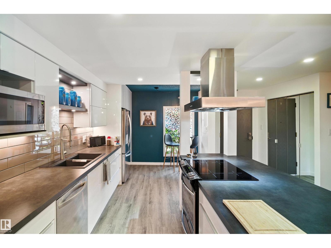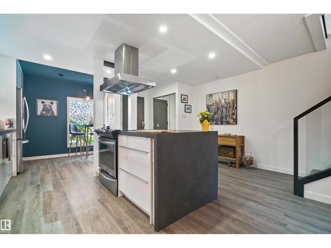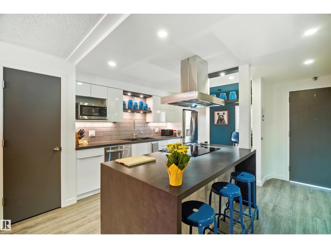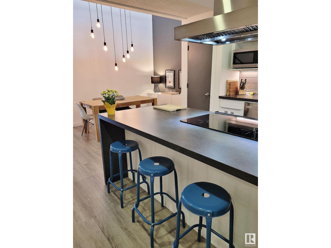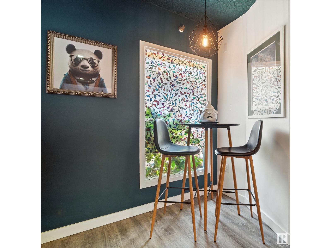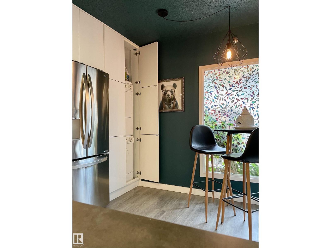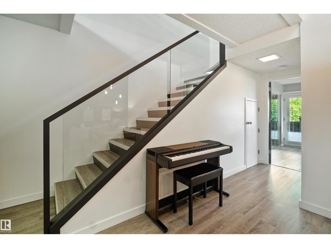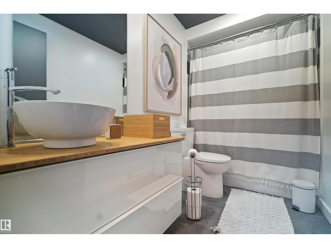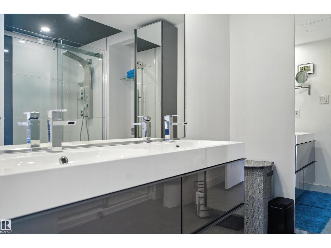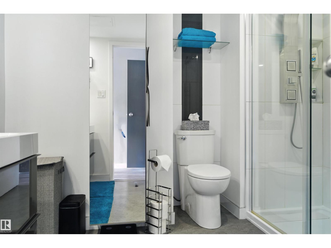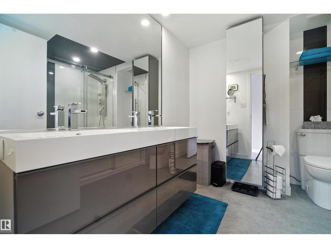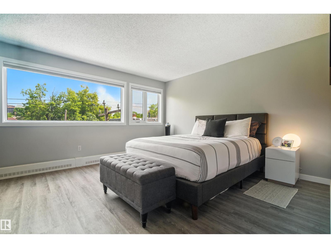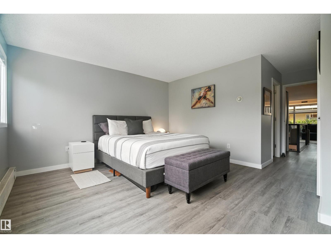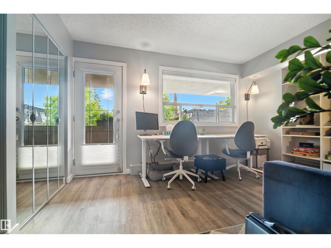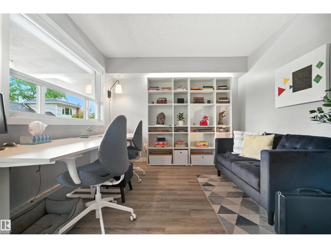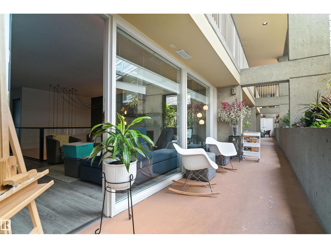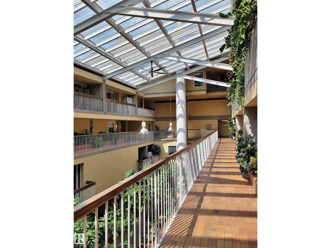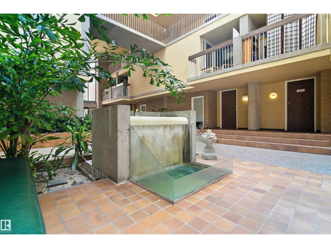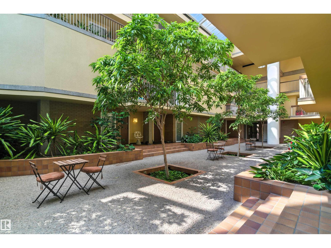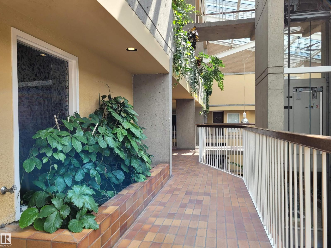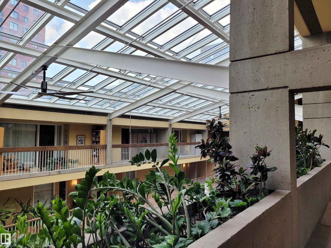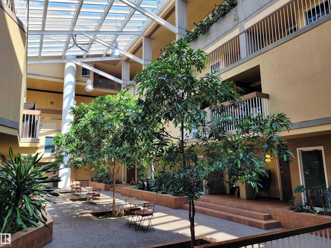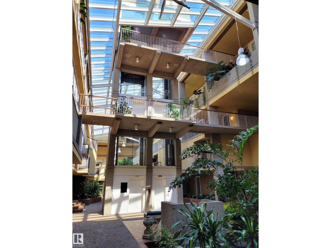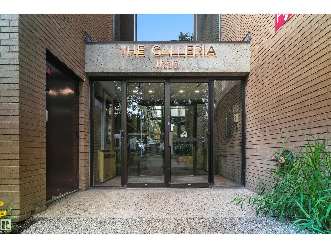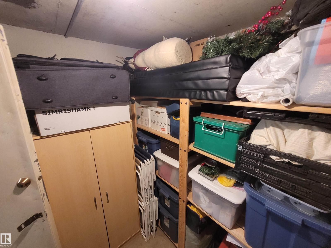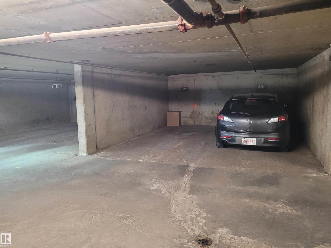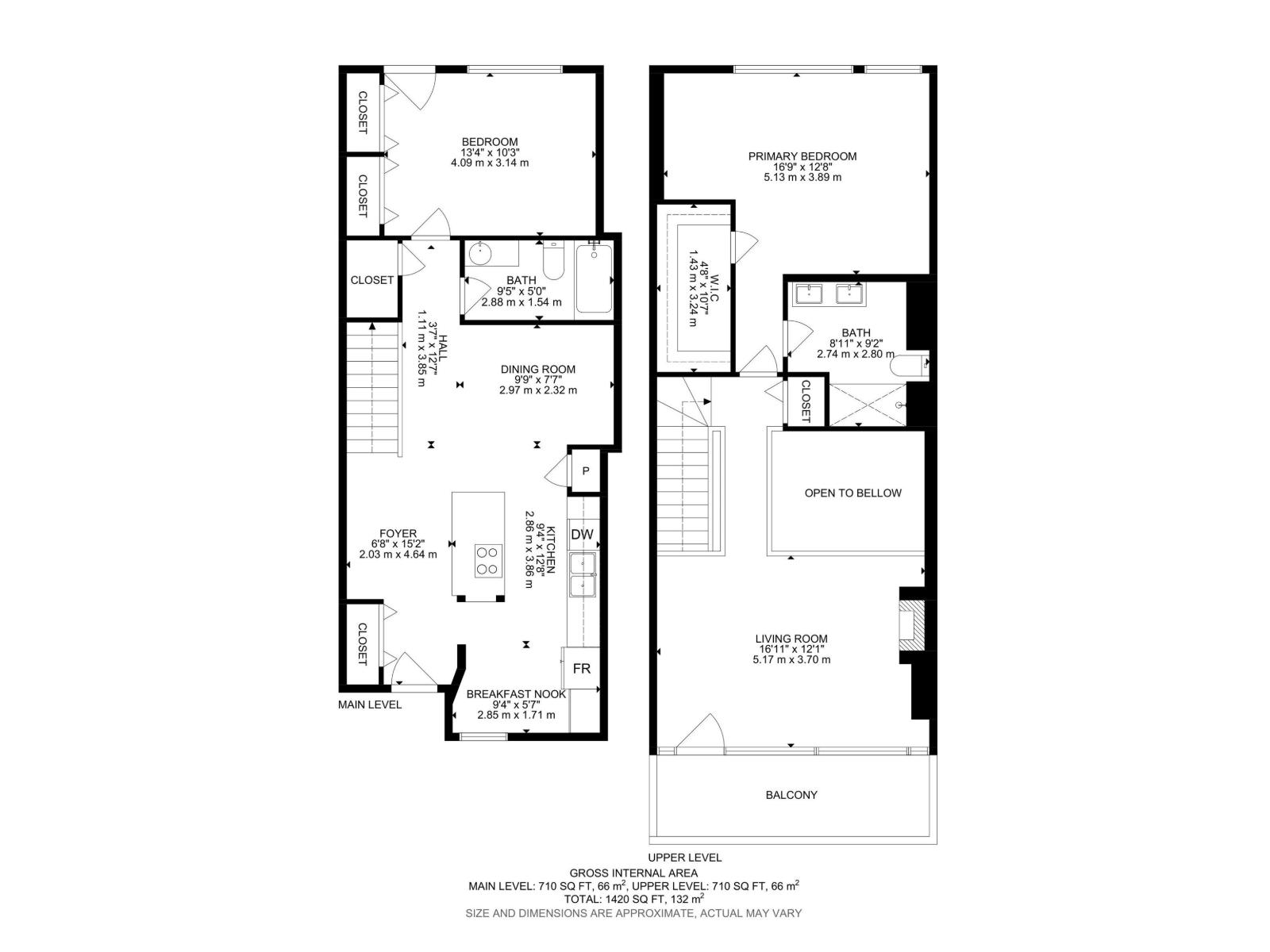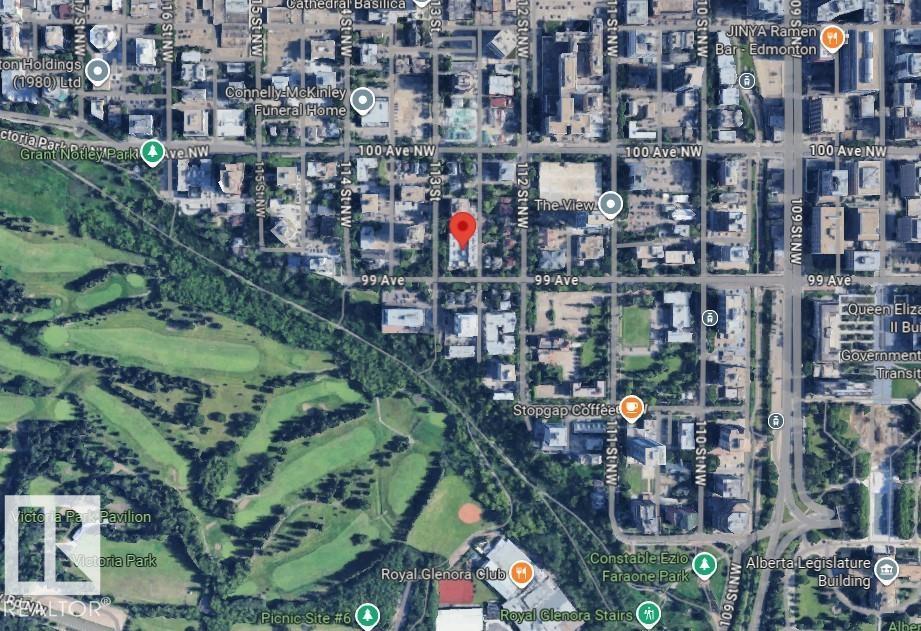#314 11220 99 Av Nw Edmonton, Alberta T5K 2K6
$445,000Maintenance, Exterior Maintenance, Heat, Insurance, Other, See Remarks, Property Management, Water
$768.25 Monthly
Maintenance, Exterior Maintenance, Heat, Insurance, Other, See Remarks, Property Management, Water
$768.25 MonthlyArchitecturally unique design, concrete and steel-built apartment, integrating nature with live trees and flora throughout the open sunny atrium. Nestled in the heart of downtown, conveniently located to fine dining, river valley trails, and Victoria golf. Professionally designed and renovated, transformed this 1980s apartment to a modern, open concept space, capturing its distinctive style. Inviting foyer opens to the galley kitchen. Glossy white cabinets, stainless steel appliances, sit-down bar/island and canopy hood fan over the stove. Cozy breakfast nook. Dining room has an open ceiling to the second floor. Main floor bedroom has direct access to the 1st balcony. Renovated main bathroom. Glass staircase, black railing will lead you upstairs to a relaxing family room. Full height windows, access to second balcony overlooking the atrium. Wood-burning fireplace, for cozy evenings at home. Primary bedroom is bright, features a walk-in closet renovated ensuite, double sinks and large shower. (id:42336)
Open House
This property has open houses!
1:00 pm
Ends at:4:00 pm
Property Details
| MLS® Number | E4451352 |
| Property Type | Single Family |
| Neigbourhood | Wîhkwêntôwin |
| Amenities Near By | Park, Golf Course, Playground, Public Transit, Shopping |
| Features | Park/reserve, Closet Organizers |
| Parking Space Total | 1 |
Building
| Bathroom Total | 2 |
| Bedrooms Total | 2 |
| Amenities | Vinyl Windows |
| Appliances | Dishwasher, Dryer, Hood Fan, Refrigerator, Stove, Washer |
| Basement Type | None |
| Constructed Date | 1980 |
| Fireplace Fuel | Wood |
| Fireplace Present | Yes |
| Fireplace Type | Unknown |
| Heating Type | Baseboard Heaters |
| Size Interior | 1421 Sqft |
| Type | Apartment |
Parking
| Stall | |
| Underground |
Land
| Acreage | No |
| Land Amenities | Park, Golf Course, Playground, Public Transit, Shopping |
| Size Irregular | 46.24 |
| Size Total | 46.24 M2 |
| Size Total Text | 46.24 M2 |
Rooms
| Level | Type | Length | Width | Dimensions |
|---|---|---|---|---|
| Main Level | Living Room | 5.13 m | 3.89 m | 5.13 m x 3.89 m |
| Main Level | Dining Room | 2.97 m | 2.32 m | 2.97 m x 2.32 m |
| Main Level | Kitchen | 2.86 m | 3.86 m | 2.86 m x 3.86 m |
| Main Level | Bedroom 2 | 4.09 m | 3.14 m | 4.09 m x 3.14 m |
| Main Level | Breakfast | 2.85 m | 1.71 m | 2.85 m x 1.71 m |
| Upper Level | Primary Bedroom | 5.13 m | 3.89 m | 5.13 m x 3.89 m |
https://www.realtor.ca/real-estate/28695204/314-11220-99-av-nw-edmonton-wîhkwêntôwin
Interested?
Contact us for more information

Peter K. Kubiczek
Broker
www.kubiczekteam.com/
https://www.facebook.com/kubiczekteam/
11651 71 Street
Edmonton, Alberta T5B 1W3
(780) 456-6300
www.keystonerealty.ca/


