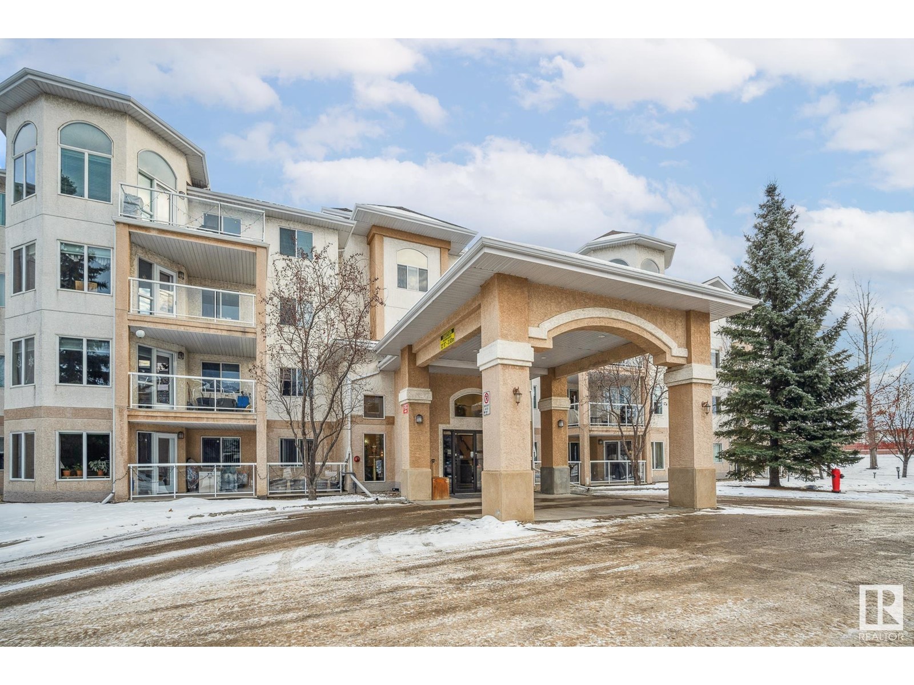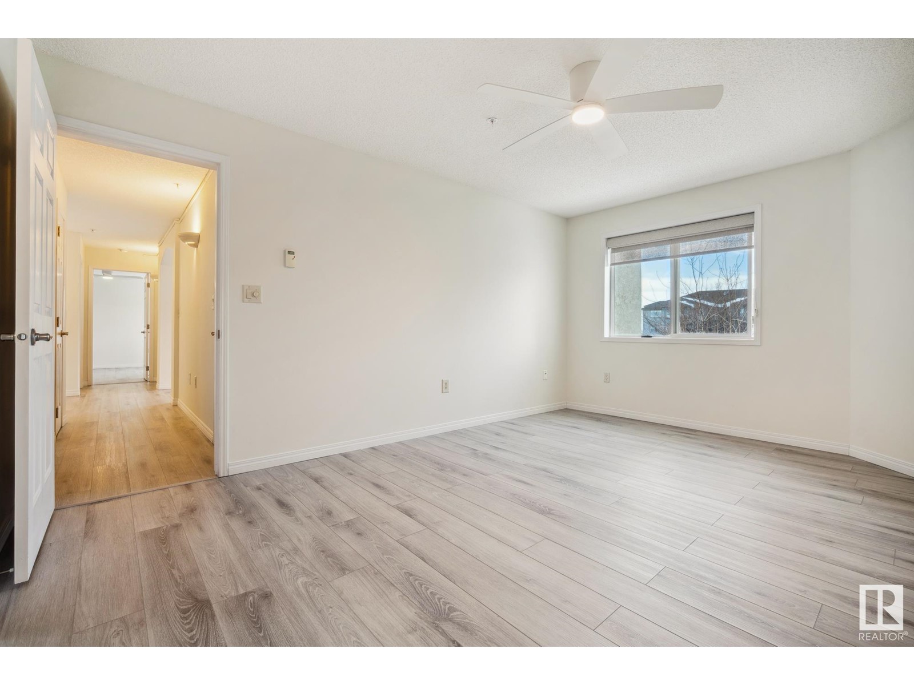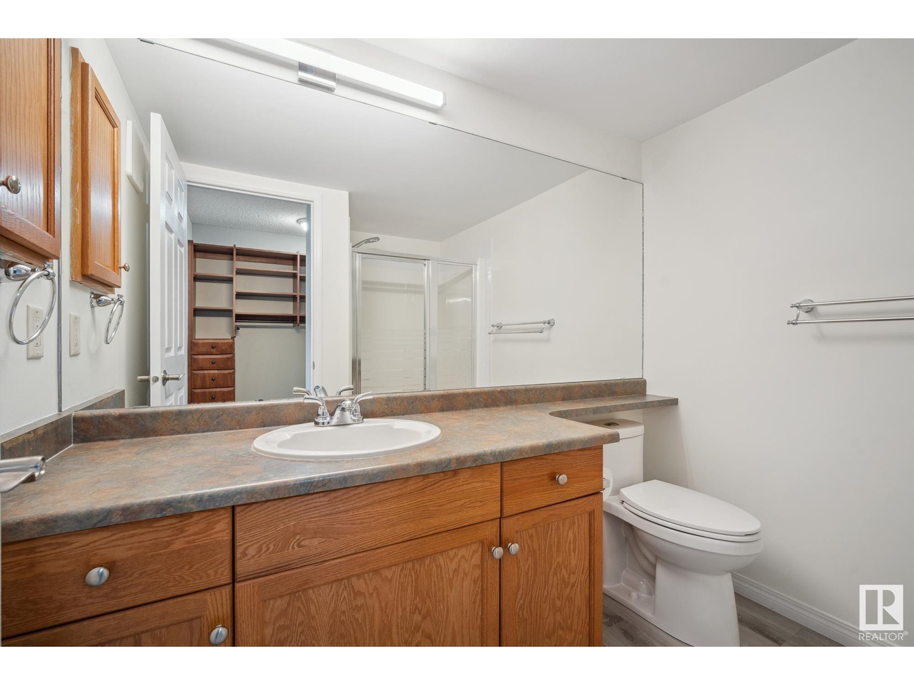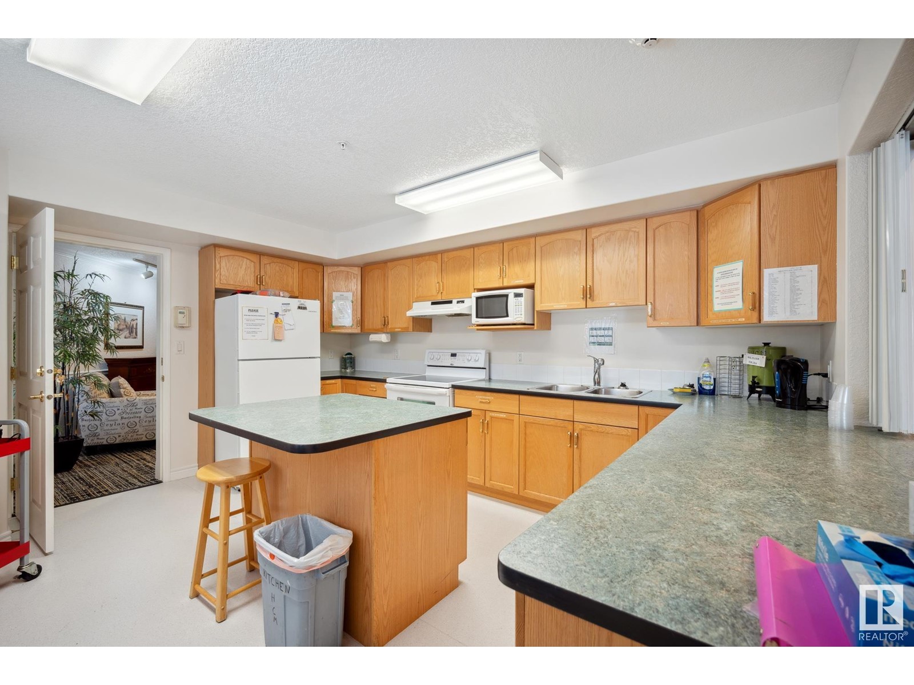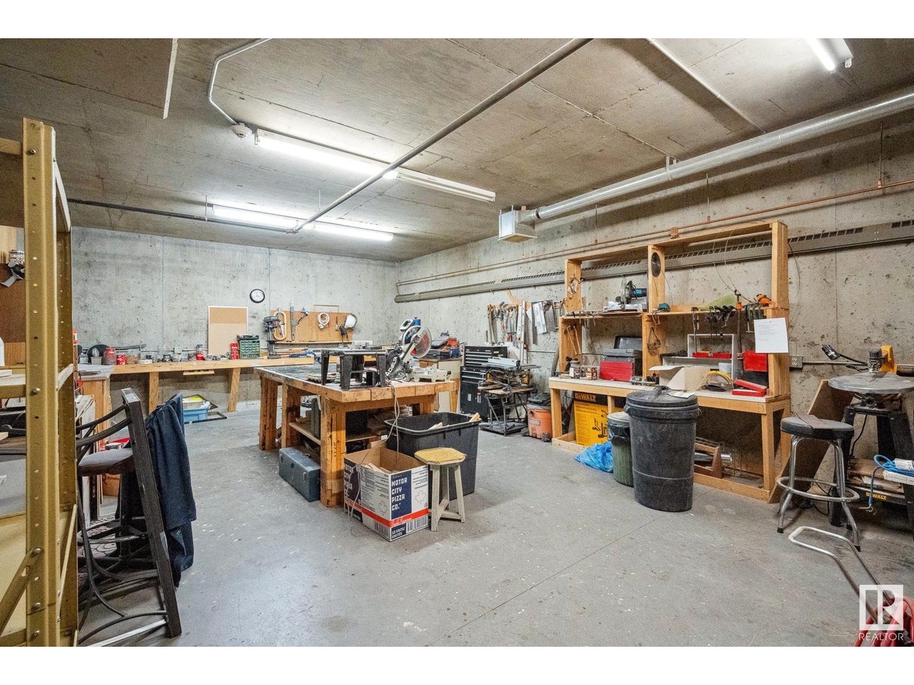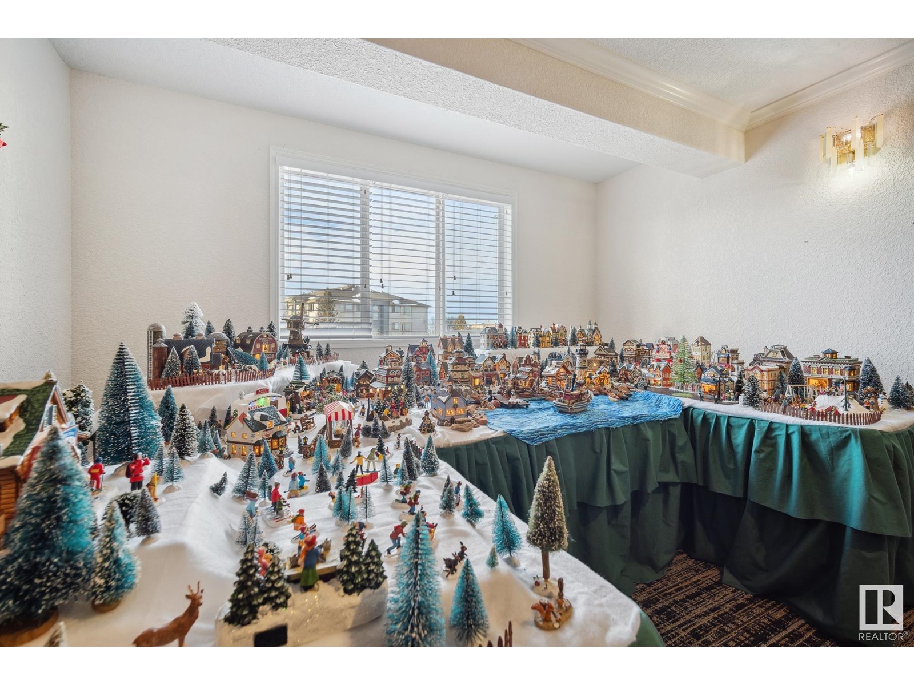#315 69 Crystal Ln Sherwood Park, Alberta T8H 2T1
$370,000Maintenance, Caretaker, Exterior Maintenance, Heat, Insurance, Common Area Maintenance, Landscaping, Property Management, Other, See Remarks, Water
$646.01 Monthly
Maintenance, Caretaker, Exterior Maintenance, Heat, Insurance, Common Area Maintenance, Landscaping, Property Management, Other, See Remarks, Water
$646.01 MonthlyExperience luxurious 55+ living in Sherwood Park! This stunning, beautifully updated condo offers bright, spacious living & an unparalleled amenity-rich lifestyle. Imagine a vibrant community with a full schedule of social events, a massive social room with a full kitchen (think monthly $5 lunches!), a well-equipped exercise room, two libraries, a card & craft room, a woodworking workshop, a convenient car wash, & two guest suites for visiting family. The unit itself boasts stylish vinyl plank flooring, fresh paint throughout, modern light fixtures & ceiling fans, newer appliances complemented by a gorgeous backsplash & durable solid surface counters, plus A/C for year-round comfort. Even better? A playground right behind the building & a thriving community garden, perfect for visiting grandkids & enjoying the outdoors. This isn't just a condo; it's a lifestyle! (id:42336)
Property Details
| MLS® Number | E4417579 |
| Property Type | Single Family |
| Neigbourhood | Durham Town Square |
| Amenities Near By | Playground, Public Transit, Schools, Shopping |
| Features | See Remarks, Closet Organizers, No Smoking Home |
| Structure | Deck, Patio(s) |
Building
| Bathroom Total | 2 |
| Bedrooms Total | 2 |
| Amenities | Vinyl Windows |
| Appliances | Dishwasher, Dryer, Microwave Range Hood Combo, Refrigerator, Stove, Washer, Window Coverings |
| Basement Type | None |
| Constructed Date | 2000 |
| Cooling Type | Central Air Conditioning |
| Heating Type | In Floor Heating |
| Size Interior | 1203.9434 Sqft |
| Type | Apartment |
Parking
| Heated Garage | |
| Underground |
Land
| Acreage | No |
| Land Amenities | Playground, Public Transit, Schools, Shopping |
Rooms
| Level | Type | Length | Width | Dimensions |
|---|---|---|---|---|
| Main Level | Living Room | 5.1 m | 4.2 m | 5.1 m x 4.2 m |
| Main Level | Dining Room | 3.3 m | 2.5 m | 3.3 m x 2.5 m |
| Main Level | Kitchen | 3.5 m | 3.3 m | 3.5 m x 3.3 m |
| Main Level | Primary Bedroom | 4.7 m | 3.5 m | 4.7 m x 3.5 m |
| Main Level | Bedroom 2 | 4.4 m | 3.9 m | 4.4 m x 3.9 m |
| Main Level | Laundry Room | 2.3 m | 2.1 m | 2.3 m x 2.1 m |
https://www.realtor.ca/real-estate/27788875/315-69-crystal-ln-sherwood-park-durham-town-square
Interested?
Contact us for more information

Michael H. Draper
Associate
(780) 457-5240
www.michaeldraper.ca/
https://www.facebook.com/draperizer
https://www.linkedin.com/in/michael-draper-042b892a/
https://www.instagram.com/thedraperizer/

5560 Windermere Blvd Sw
Edmonton, Alberta T6W 2Z8
(780) 478-5478
(780) 457-5240



