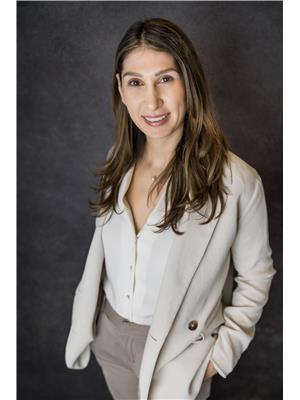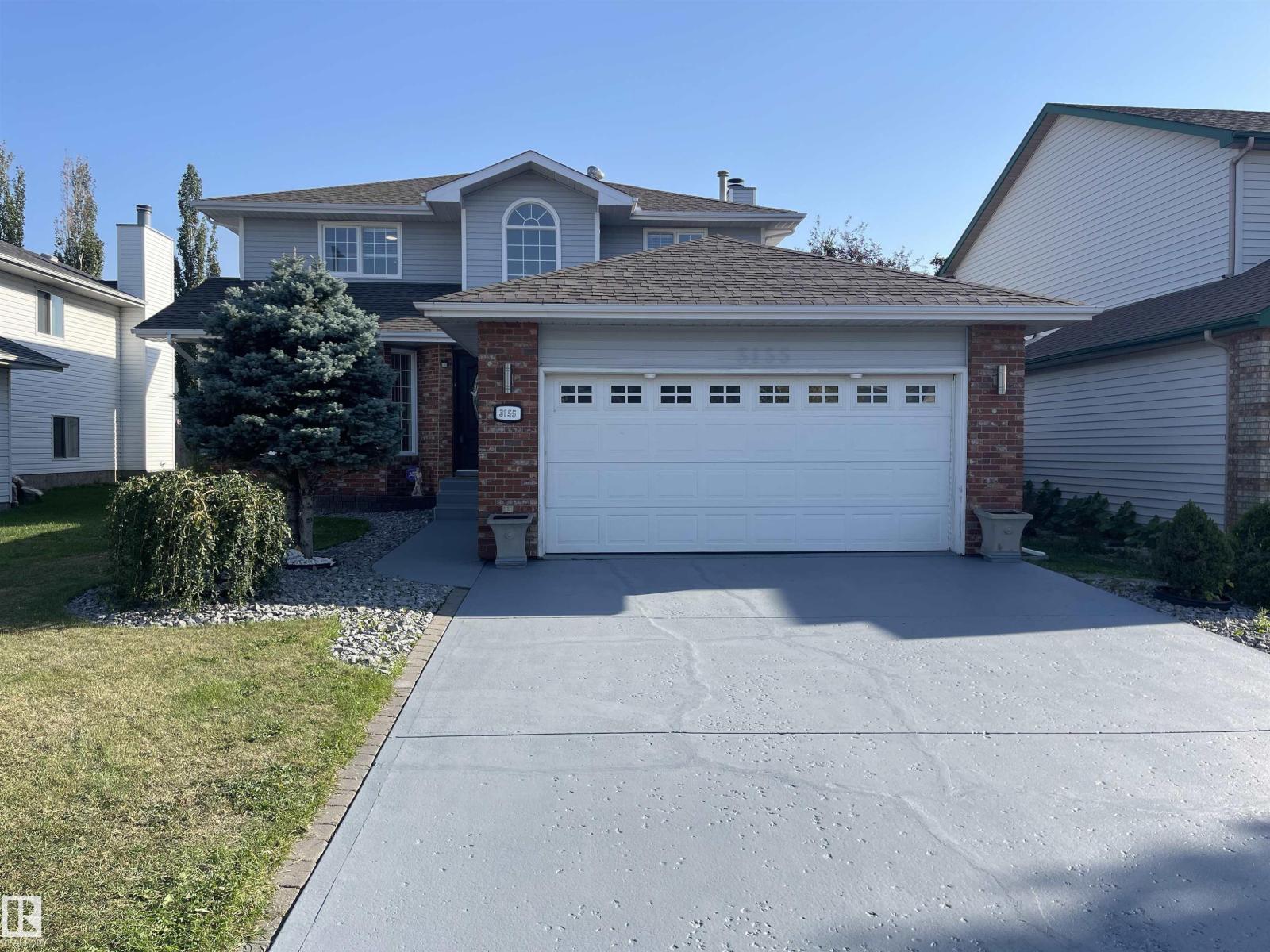3155 36 Av Nw Edmonton, Alberta T6T 1H8
$525,000
Welcome to this beautifully maintained former Jayman show home. Inside, you'll find a spacious layout with generously sized rooms and bedrooms throughout. The bright, open-concept kitchen is ideal for both everyday living and entertaining, and it overlooks a south-facing backyard that enjoys sunshine all day long. Upstairs you'll find the primary room is large enough to make into your own retreat and the remaining 2 rooms large enough to fit queen beds and room for furniture. The yard is a true retreat, complete with mature apple and plum trees that add beauty and charm. The partially finished Basement offers lots of space and not much room remaining to complete. This property boasts thoughtful touches and design features that make it stand out. Pride of ownership shines through every detail, this is a home that's been loved and cared for from day one. (id:42336)
Open House
This property has open houses!
1:00 pm
Ends at:3:00 pm
Property Details
| MLS® Number | E4455755 |
| Property Type | Single Family |
| Neigbourhood | Wild Rose |
| Amenities Near By | Golf Course, Playground, Public Transit, Schools, Shopping |
Building
| Bathroom Total | 4 |
| Bedrooms Total | 4 |
| Appliances | Dishwasher, Dryer, Garage Door Opener Remote(s), Garage Door Opener, Hood Fan, Refrigerator, Stove, Washer, Window Coverings |
| Basement Development | Partially Finished |
| Basement Type | Partial (partially Finished) |
| Constructed Date | 1991 |
| Construction Style Attachment | Detached |
| Fire Protection | Smoke Detectors |
| Fireplace Fuel | Wood |
| Fireplace Present | Yes |
| Fireplace Type | Unknown |
| Half Bath Total | 1 |
| Heating Type | Forced Air |
| Stories Total | 2 |
| Size Interior | 2025 Sqft |
| Type | House |
Parking
| Attached Garage |
Land
| Acreage | No |
| Fence Type | Fence |
| Land Amenities | Golf Course, Playground, Public Transit, Schools, Shopping |
Rooms
| Level | Type | Length | Width | Dimensions |
|---|---|---|---|---|
| Basement | Den | 3.21 m | 4.09 m | 3.21 m x 4.09 m |
| Basement | Bedroom 4 | Measurements not available | ||
| Basement | Recreation Room | 5.68 m | 4.08 m | 5.68 m x 4.08 m |
| Main Level | Living Room | 4.25 m | 4.26 m | 4.25 m x 4.26 m |
| Main Level | Dining Room | 2.28 m | 4.83 m | 2.28 m x 4.83 m |
| Main Level | Kitchen | 3.47 m | 3.31 m | 3.47 m x 3.31 m |
| Main Level | Family Room | 5.73 m | 4.4 m | 5.73 m x 4.4 m |
| Upper Level | Primary Bedroom | 5.87 m | 4.32 m | 5.87 m x 4.32 m |
| Upper Level | Bedroom 2 | Measurements not available | ||
| Upper Level | Bedroom 3 | 3.81 m | 3.53 m | 3.81 m x 3.53 m |
https://www.realtor.ca/real-estate/28805231/3155-36-av-nw-edmonton-wild-rose
Interested?
Contact us for more information

Nina Bouhamdan
Associate
(780) 439-7248

100-10328 81 Ave Nw
Edmonton, Alberta T6E 1X2
(780) 439-7000
(780) 439-7248

Kalan M. Savill
Associate
(780) 432-6513
www.marketdirection.ca/

2852 Calgary Tr Nw
Edmonton, Alberta T6J 6V7
(780) 485-5005
(780) 432-6513


































































